Bathroom Design Ideas with Marble Benchtops and an Enclosed Toilet
Refine by:
Budget
Sort by:Popular Today
1 - 20 of 1,790 photos

Transitional master bathroom in Sydney with white cabinets, a freestanding tub, an alcove shower, a two-piece toilet, white tile, marble, white walls, medium hardwood floors, a trough sink, marble benchtops, brown floor, a hinged shower door, white benchtops, an enclosed toilet, a double vanity and a floating vanity.

Stunning master bath with custom tile floor and stone shower, countertops, and trim.
Custom white back-lit built-ins with glass fronts, mirror-mounted polished nickel sconces, and polished nickel pendant light. Polished nickel hardware and finishes. Separate water closet with frosted glass door. Deep soaking tub with Lefroy Brooks free-standing tub mixer. Spacious marble curbless shower with glass door, rain shower, hand shower, and steam shower.
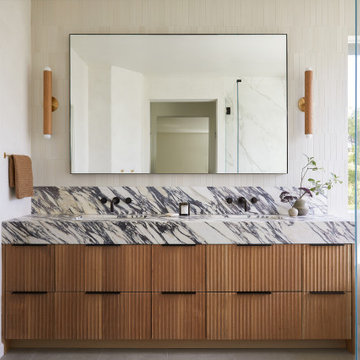
We re-designed and renovated three bathrooms and a laundry/mudroom in this builder-grade tract home. All finishes were carefully sourced, and all millwork was designed and custom-built.

Transitional master bathroom in London with recessed-panel cabinets, beige cabinets, a drop-in tub, a corner shower, beige tile, porcelain tile, beige walls, porcelain floors, a drop-in sink, marble benchtops, beige floor, a hinged shower door, white benchtops, an enclosed toilet, a double vanity and a built-in vanity.

The primary bath is a blend of classing and contemporary, with rich green tiles, chandelier, soaking tub, and sauna.
This is an example of a large modern master bathroom in New York with shaker cabinets, light wood cabinets, a freestanding tub, a double shower, a two-piece toilet, green tile, porcelain tile, green walls, slate floors, an undermount sink, marble benchtops, black floor, a hinged shower door, white benchtops, an enclosed toilet, a double vanity, a freestanding vanity and exposed beam.
This is an example of a large modern master bathroom in New York with shaker cabinets, light wood cabinets, a freestanding tub, a double shower, a two-piece toilet, green tile, porcelain tile, green walls, slate floors, an undermount sink, marble benchtops, black floor, a hinged shower door, white benchtops, an enclosed toilet, a double vanity, a freestanding vanity and exposed beam.

These homeowners wanted to update their 1990’s bathroom with a statement tub to retreat and relax.
The primary bathroom was outdated and needed a facelift. The homeowner’s wanted to elevate all the finishes and fixtures to create a luxurious feeling space.
From the expanded vanity with wall sconces on each side of the gracefully curved mirrors to the plumbing fixtures that are minimalistic in style with their fluid lines, this bathroom is one you want to spend time in.
Adding a sculptural free-standing tub with soft curves and elegant proportions further elevated the design of the bathroom.
Heated floors make the space feel elevated, warm, and cozy.
White Carrara tile is used throughout the bathroom in different tile size and organic shapes to add interest. A tray ceiling with crown moulding and a stunning chandelier with crystal beads illuminates the room and adds sparkle to the space.
Natural materials, colors and textures make this a Master Bathroom that you would want to spend time in.

Another update project we did in the same Townhome community in Culver city. This time more towards Modern Farmhouse / Transitional design.
Kitchen cabinets were completely refinished with new hardware installed. The black island is a great center piece to the white / gold / brown color scheme.
The Master bathroom was transformed from a plain contractor's bathroom to a true modern mid-century jewel of the house. The black floor and tub wall tiles are a fantastic way to accent the white tub and freestanding wooden vanity.
Notice how the plumbing fixtures are almost hidden with the matte black finish on the black tile background.
The shower was done in a more modern tile layout with aligned straight lines.
The hallway Guest bathroom was partially updated with new fixtures, vanity, toilet, shower door and floor tile.
that's what happens when older style white subway tile came back into fashion. They fit right in with the other updates.

We expanded the attic of a historic row house to include the owner's suite. The addition involved raising the rear portion of roof behind the current peak to provide a full-height bedroom. The street-facing sloped roof and dormer were left intact to ensure the addition would not mar the historic facade by being visible to passers-by. We adapted the front dormer into a sweet and novel bathroom.

By removing the tall towers on both sides of the vanity and keeping the shelves open below, we were able to work with the existing vanity. It was refinished and received a marble top and backsplash as well as new sinks and faucets. We used a long, wide mirror to keep the face feeling as bright and light as possible and to reflect the pretty view from the window above the freestanding tub.

Design ideas for a mid-sized traditional master bathroom in Wilmington with a freestanding tub, medium hardwood floors, marble benchtops, a hinged shower door, an enclosed toilet, a double vanity and a built-in vanity.
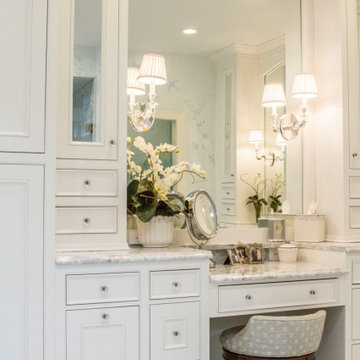
www.nestkbhomedesign.com
Photos: Linda McKee
This beautifully designed Wood-Mode Makeup Vanity has all the storage features you could need.
Photo of a large traditional master bathroom in St Louis with furniture-like cabinets, white cabinets, a freestanding tub, an alcove shower, a one-piece toilet, white tile, marble, blue walls, marble floors, an undermount sink, marble benchtops, white floor, a hinged shower door, white benchtops, an enclosed toilet, a double vanity, a built-in vanity and wallpaper.
Photo of a large traditional master bathroom in St Louis with furniture-like cabinets, white cabinets, a freestanding tub, an alcove shower, a one-piece toilet, white tile, marble, blue walls, marble floors, an undermount sink, marble benchtops, white floor, a hinged shower door, white benchtops, an enclosed toilet, a double vanity, a built-in vanity and wallpaper.
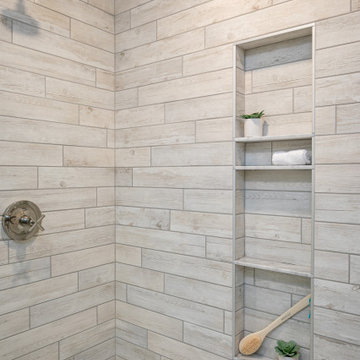
A warm and inviting custom master bathroom.
This is an example of a mid-sized country master bathroom in Raleigh with shaker cabinets, white cabinets, a double shower, a two-piece toilet, white tile, porcelain tile, white walls, porcelain floors, an undermount sink, marble benchtops, grey floor, a hinged shower door, grey benchtops, an enclosed toilet, a double vanity and planked wall panelling.
This is an example of a mid-sized country master bathroom in Raleigh with shaker cabinets, white cabinets, a double shower, a two-piece toilet, white tile, porcelain tile, white walls, porcelain floors, an undermount sink, marble benchtops, grey floor, a hinged shower door, grey benchtops, an enclosed toilet, a double vanity and planked wall panelling.
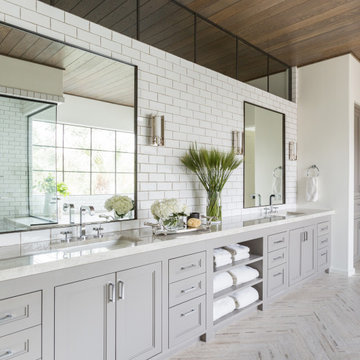
Master Bath
Photo of a large transitional master bathroom in Houston with shaker cabinets, an undermount tub, an open shower, white tile, subway tile, white walls, travertine floors, an undermount sink, marble benchtops, grey floor, a hinged shower door, white benchtops, an enclosed toilet, a double vanity, a built-in vanity and wood.
Photo of a large transitional master bathroom in Houston with shaker cabinets, an undermount tub, an open shower, white tile, subway tile, white walls, travertine floors, an undermount sink, marble benchtops, grey floor, a hinged shower door, white benchtops, an enclosed toilet, a double vanity, a built-in vanity and wood.
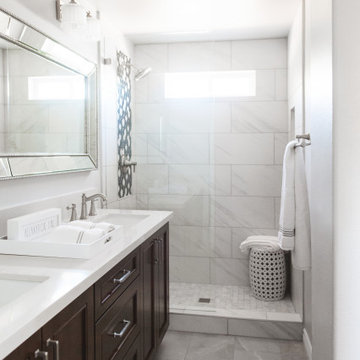
Classic marble master bathroom by Blackdoor by Tamra Coviello. This light and bright bathroom is grounded by the dark espresso cabinets. The large rectangular mirror makes this small bathroom feel much bigger.
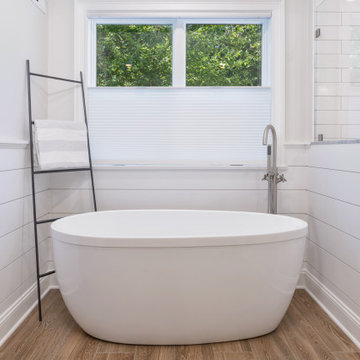
Design ideas for a large country master bathroom in Boston with shaker cabinets, white cabinets, a freestanding tub, a corner shower, a one-piece toilet, white tile, subway tile, grey walls, porcelain floors, an undermount sink, marble benchtops, brown floor, a hinged shower door, multi-coloured benchtops, an enclosed toilet, a single vanity, a freestanding vanity and planked wall panelling.
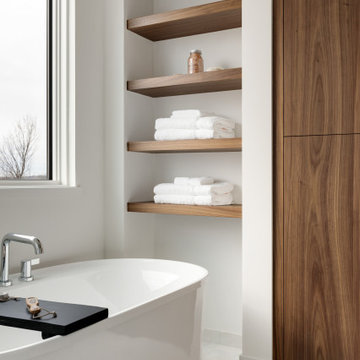
In the bathroom, the natural Arabescato marble floors surround the shower walls as well, making a luxurious statement. The freestanding tub is the perfect size for true comfort. The walnut cabinetry adds a deep richness to the owner’s bath and matches the custom walk-in closet.
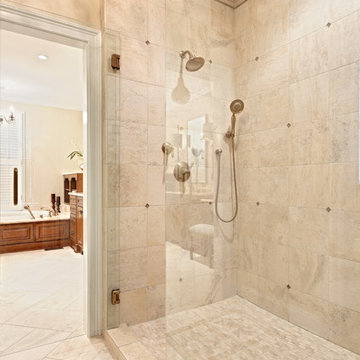
Traditional Master Bath Shower
Expansive traditional master bathroom in Atlanta with raised-panel cabinets, medium wood cabinets, a drop-in tub, a corner shower, a two-piece toilet, beige tile, beige walls, porcelain floors, an undermount sink, marble benchtops, beige floor, a hinged shower door, beige benchtops, an enclosed toilet, a double vanity and a built-in vanity.
Expansive traditional master bathroom in Atlanta with raised-panel cabinets, medium wood cabinets, a drop-in tub, a corner shower, a two-piece toilet, beige tile, beige walls, porcelain floors, an undermount sink, marble benchtops, beige floor, a hinged shower door, beige benchtops, an enclosed toilet, a double vanity and a built-in vanity.

Design ideas for a mid-sized midcentury master bathroom in Atlanta with furniture-like cabinets, light wood cabinets, a curbless shower, a two-piece toilet, green tile, terra-cotta tile, white walls, marble floors, an undermount sink, marble benchtops, multi-coloured floor, an open shower, white benchtops, an enclosed toilet, a double vanity, a built-in vanity and wallpaper.
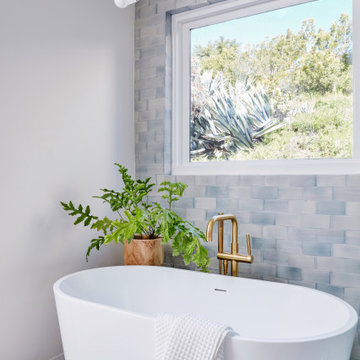
Inspiration for a mid-sized modern master bathroom in Los Angeles with flat-panel cabinets, light wood cabinets, a freestanding tub, a corner shower, blue tile, ceramic tile, white walls, brick floors, marble benchtops, white floor, white benchtops, an enclosed toilet, a double vanity and a built-in vanity.

Tones of golden oak and walnut, with sparse knots to balance the more traditional palette. With the Modin Collection, we have raised the bar on luxury vinyl plank. The result is a new standard in resilient flooring. Modin offers true embossed in register texture, a low sheen level, a rigid SPC core, an industry-leading wear layer, and so much more.
Bathroom Design Ideas with Marble Benchtops and an Enclosed Toilet
1