Bathroom Design Ideas with an Open Shower and Marble Benchtops
Refine by:
Budget
Sort by:Popular Today
1 - 20 of 10,287 photos

Inspiration for an expansive contemporary master bathroom in Sydney with flat-panel cabinets, medium wood cabinets, a freestanding tub, an open shower, green tile, marble, ceramic floors, a vessel sink, marble benchtops, grey floor, an open shower, green benchtops, a double vanity, a floating vanity and exposed beam.
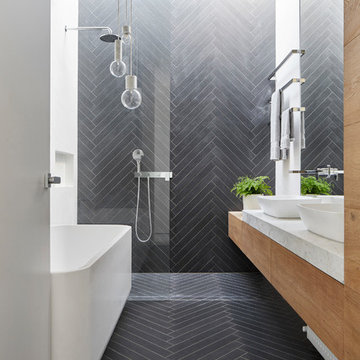
Dark floor tiles laid in a herringbone pattern wrap up the shower wall and into the skylight over the shower. Timber joinery , marble benchtop, full height mirror and Venetian plaster add contrast and warmth to the bathroom.
Thank you for all the interest in the tile. It's called Mountains Black (600x75mm) and is supplied by Perini Tiles Bridge Rd Richmond, Melbourne Victoria Australia
Image by: Jack Lovel Photography

The soaking tub was positioned to capture views of the tree canopy beyond. The vanity mirror floats in the space, exposing glimpses of the shower behind.
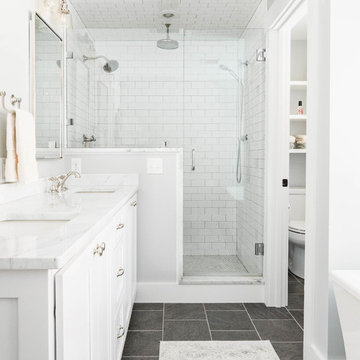
Rustic and modern design elements complement one another in this 2,480 sq. ft. three bedroom, two and a half bath custom modern farmhouse. Abundant natural light and face nailed wide plank white pine floors carry throughout the entire home along with plenty of built-in storage, a stunning white kitchen, and cozy brick fireplace.
Photos by Tessa Manning
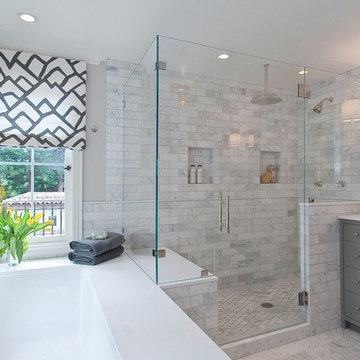
Design ideas for a large transitional master bathroom in Chicago with grey cabinets, a drop-in tub, an open shower, a one-piece toilet, gray tile, porcelain tile, grey walls, ceramic floors, a console sink, marble benchtops, shaker cabinets, multi-coloured floor and a hinged shower door.
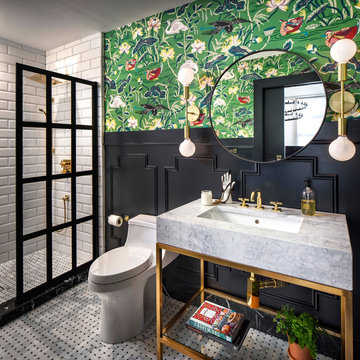
These young hip professional clients love to travel and wanted a home where they could showcase the items that they've collected abroad. Their fun and vibrant personalities are expressed in every inch of the space, which was personalized down to the smallest details. Just like they are up for adventure in life, they were up for for adventure in the design and the outcome was truly one-of-kind.
Photos by Chipper Hatter

This beautiful principle suite is like a beautiful retreat from the world. Created to exaggerate a sense of calm and beauty. The tiles look like wood to give a sense of warmth, with the added detail of brass finishes. the bespoke vanity unity made from marble is the height of glamour. The large scale mirrored cabinets, open the space and reflect the light from the original victorian windows, with a view onto the pink blossom outside.

Photo of a traditional master bathroom in Other with raised-panel cabinets, medium wood cabinets, a drop-in tub, an open shower, grey walls, an undermount sink, marble benchtops, multi-coloured floor, an open shower, a double vanity and a built-in vanity.
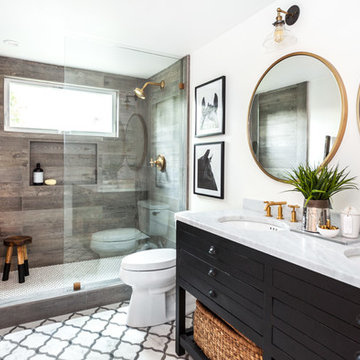
Kat Alves-Photography
Photo of a small country 3/4 bathroom in Sacramento with black cabinets, an open shower, a one-piece toilet, multi-coloured tile, stone tile, white walls, marble floors, an undermount sink, marble benchtops and flat-panel cabinets.
Photo of a small country 3/4 bathroom in Sacramento with black cabinets, an open shower, a one-piece toilet, multi-coloured tile, stone tile, white walls, marble floors, an undermount sink, marble benchtops and flat-panel cabinets.
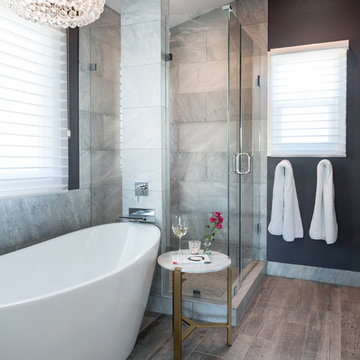
Photo by Christopher Carter
Design ideas for a mid-sized transitional master bathroom in Denver with a hinged shower door, a freestanding tub, an open shower, gray tile, marble, black walls, porcelain floors, marble benchtops, grey floor and grey benchtops.
Design ideas for a mid-sized transitional master bathroom in Denver with a hinged shower door, a freestanding tub, an open shower, gray tile, marble, black walls, porcelain floors, marble benchtops, grey floor and grey benchtops.
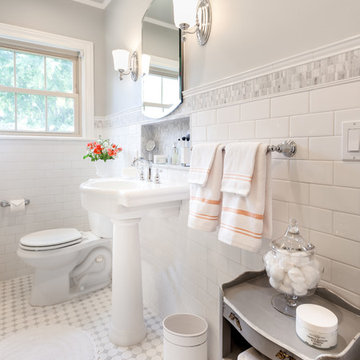
Photography by:
Connie Anderson Photography
Design ideas for a small traditional 3/4 bathroom in Houston with a pedestal sink, marble benchtops, a one-piece toilet, white tile, subway tile, grey walls, mosaic tile floors, glass-front cabinets, white cabinets, an open shower, white floor and a shower curtain.
Design ideas for a small traditional 3/4 bathroom in Houston with a pedestal sink, marble benchtops, a one-piece toilet, white tile, subway tile, grey walls, mosaic tile floors, glass-front cabinets, white cabinets, an open shower, white floor and a shower curtain.
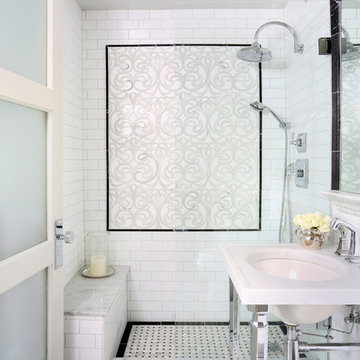
This traditional white bathroom beautifully incorporates white subway tile and marble accents. The black and white marble floor compliments the black tiles used to frame the decorative marble shower accent tiles and mirror. Completed with chrome fixtures, this black and white bathroom is undoubtedly elegant.
Learn more about Chris Ebert, the Normandy Remodeling Designer who created this space, and other projects that Chris has created: https://www.normandyremodeling.com/team/christopher-ebert
Photo Credit: Normandy Remodeling

A Master Bedroom En-suite with a walk in shower and double vanity unit.
Inspiration for a small master bathroom in Other with flat-panel cabinets, light wood cabinets, an open shower, gray tile, ceramic tile, grey walls, ceramic floors, a wall-mount sink, marble benchtops, grey floor, an open shower, white benchtops, a double vanity and a built-in vanity.
Inspiration for a small master bathroom in Other with flat-panel cabinets, light wood cabinets, an open shower, gray tile, ceramic tile, grey walls, ceramic floors, a wall-mount sink, marble benchtops, grey floor, an open shower, white benchtops, a double vanity and a built-in vanity.

Louisa, San Clemente Coastal Modern Architecture
The brief for this modern coastal home was to create a place where the clients and their children and their families could gather to enjoy all the beauty of living in Southern California. Maximizing the lot was key to unlocking the potential of this property so the decision was made to excavate the entire property to allow natural light and ventilation to circulate through the lower level of the home.
A courtyard with a green wall and olive tree act as the lung for the building as the coastal breeze brings fresh air in and circulates out the old through the courtyard.
The concept for the home was to be living on a deck, so the large expanse of glass doors fold away to allow a seamless connection between the indoor and outdoors and feeling of being out on the deck is felt on the interior. A huge cantilevered beam in the roof allows for corner to completely disappear as the home looks to a beautiful ocean view and Dana Point harbor in the distance. All of the spaces throughout the home have a connection to the outdoors and this creates a light, bright and healthy environment.
Passive design principles were employed to ensure the building is as energy efficient as possible. Solar panels keep the building off the grid and and deep overhangs help in reducing the solar heat gains of the building. Ultimately this home has become a place that the families can all enjoy together as the grand kids create those memories of spending time at the beach.
Images and Video by Aandid Media.

he Modin Rigid luxury vinyl plank flooring collection is the new standard in resilient flooring. Modin Rigid offers true embossed-in-register texture, creating a surface that is convincing to the eye and to the touch; a low sheen level to ensure a natural look that wears well over time; four-sided enhanced bevels to more accurately emulate the look of real wood floors; wider and longer waterproof planks; an industry-leading wear layer; and a pre-attached underlayment.

Design ideas for a mid-sized modern master bathroom in London with shaker cabinets, brown cabinets, an open shower, a wall-mount toilet, brown tile, porcelain tile, brown walls, porcelain floors, a vessel sink, marble benchtops, brown floor, a hinged shower door, grey benchtops, a single vanity and a floating vanity.
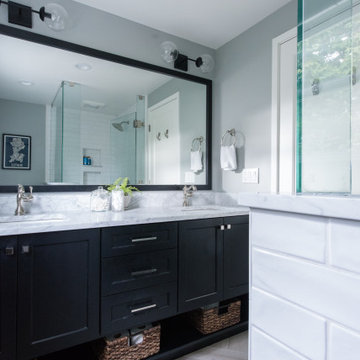
Photo of a small transitional master bathroom in Seattle with shaker cabinets, black cabinets, an open shower, a one-piece toilet, white tile, porcelain tile, grey walls, porcelain floors, marble benchtops, beige floor, white benchtops, a niche, a double vanity and a built-in vanity.
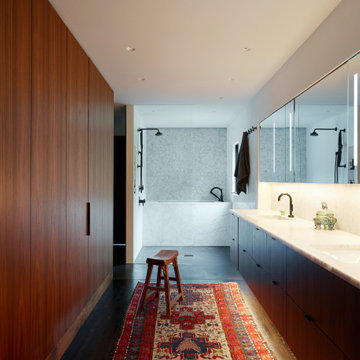
The Bathroom layout is open and linear. A long vanity with medicine cabinet storage above is opposite full height Walnut storage cabinets. A new wet room with plaster and marble tile walls has a shower and a custom marble soaking tub.
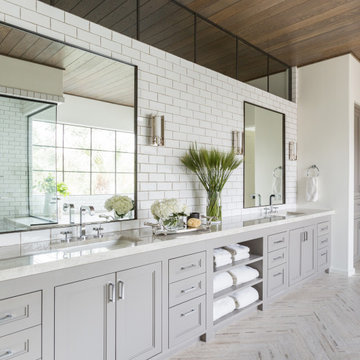
Master Bath
Photo of a large transitional master bathroom in Houston with shaker cabinets, an undermount tub, an open shower, white tile, subway tile, white walls, travertine floors, an undermount sink, marble benchtops, grey floor, a hinged shower door, white benchtops, an enclosed toilet, a double vanity, a built-in vanity and wood.
Photo of a large transitional master bathroom in Houston with shaker cabinets, an undermount tub, an open shower, white tile, subway tile, white walls, travertine floors, an undermount sink, marble benchtops, grey floor, a hinged shower door, white benchtops, an enclosed toilet, a double vanity, a built-in vanity and wood.
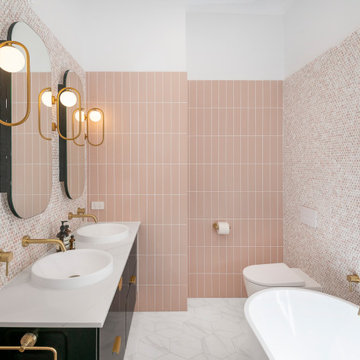
Large contemporary master bathroom in Brisbane with black cabinets, a freestanding tub, an open shower, a wall-mount toilet, pink tile, mosaic tile, pink walls, ceramic floors, a vessel sink, marble benchtops, black floor, an open shower, white benchtops, a niche, a double vanity, a floating vanity and flat-panel cabinets.
Bathroom Design Ideas with an Open Shower and Marble Benchtops
1