Bathroom Design Ideas with Dark Hardwood Floors and Marble Benchtops
Refine by:
Budget
Sort by:Popular Today
1 - 20 of 1,818 photos
Item 1 of 3

Already a beauty, this classic Edwardian had a few open opportunities for transformation when we came along. Our clients had a vision of what they wanted for their space and we were able to bring it all to life.
First up - transform the ignored Powder Bathroom into a showstopper. In collaboration with decorative artists, we created a dramatic and moody moment while incorporating the home's traditional elements and mixing in contemporary silhouettes.
Next on the list, we reimagined a sitting room off the heart of the home to a more functional, comfortable, and inviting space. The result was a handsome Den with custom built-in bookcases to showcase family photos and signature reading as well three times the seating capacity than before. Now our clients have a space comfortable enough to watch football and classy enough to host a whiskey tasting.
We rounded out this project with a bit of sprucing in the Foyer and Stairway. A favorite being the alluring bordeaux bench fitted just right to fit in a niche by the stairs. Perfect place to perch and admire our client's captivating art collection.
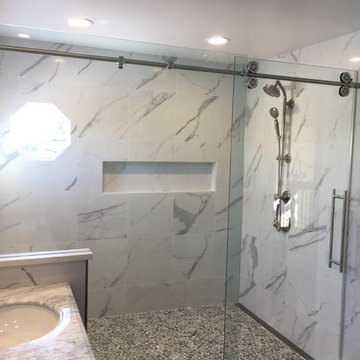
Roller Shower Door
Design ideas for a mid-sized contemporary 3/4 bathroom in Chicago with an alcove shower, gray tile, white tile, marble, white walls, dark hardwood floors, marble benchtops, brown floor, a sliding shower screen and grey benchtops.
Design ideas for a mid-sized contemporary 3/4 bathroom in Chicago with an alcove shower, gray tile, white tile, marble, white walls, dark hardwood floors, marble benchtops, brown floor, a sliding shower screen and grey benchtops.
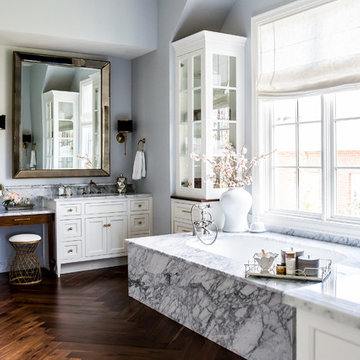
Large traditional master bathroom in Phoenix with shaker cabinets, white cabinets, gray tile, white tile, marble, grey walls, dark hardwood floors, marble benchtops, brown floor and an undermount tub.
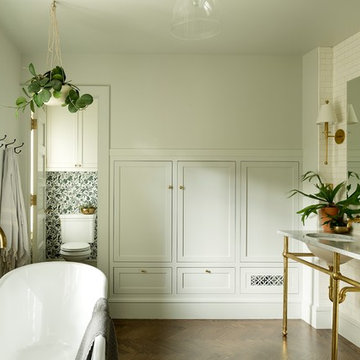
Design ideas for a mid-sized transitional master bathroom in Portland with a freestanding tub, white tile, subway tile, grey walls, dark hardwood floors, an undermount sink, brown floor and marble benchtops.
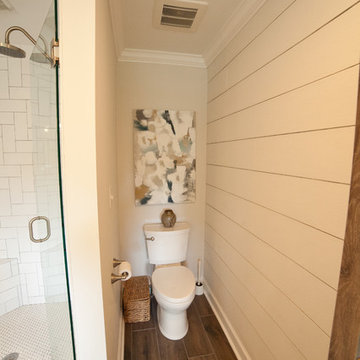
Jodi Craine Photographer
Photo of a large modern master bathroom in Atlanta with furniture-like cabinets, white cabinets, a corner shower, a one-piece toilet, white tile, subway tile, grey walls, dark hardwood floors, an undermount sink, marble benchtops, brown floor and a hinged shower door.
Photo of a large modern master bathroom in Atlanta with furniture-like cabinets, white cabinets, a corner shower, a one-piece toilet, white tile, subway tile, grey walls, dark hardwood floors, an undermount sink, marble benchtops, brown floor and a hinged shower door.
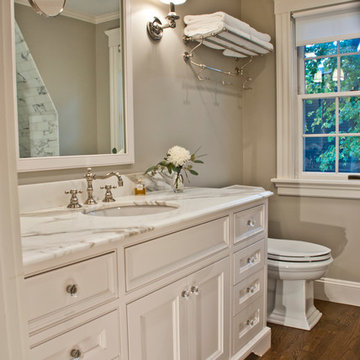
1plus1 Design
Inspiration for a mid-sized traditional master bathroom in Boston with marble benchtops, an undermount sink, white cabinets, white tile, stone tile, beige walls, dark hardwood floors and recessed-panel cabinets.
Inspiration for a mid-sized traditional master bathroom in Boston with marble benchtops, an undermount sink, white cabinets, white tile, stone tile, beige walls, dark hardwood floors and recessed-panel cabinets.
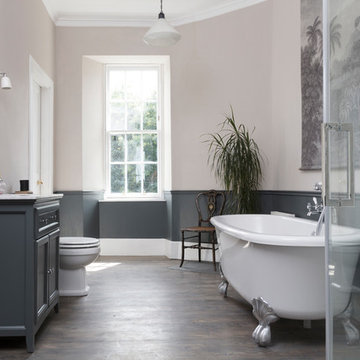
Susie Lowe
Photo of a mid-sized transitional kids bathroom in Edinburgh with grey cabinets, a claw-foot tub, a two-piece toilet, white tile, marble, grey walls, dark hardwood floors, a console sink, marble benchtops, grey floor, white benchtops and recessed-panel cabinets.
Photo of a mid-sized transitional kids bathroom in Edinburgh with grey cabinets, a claw-foot tub, a two-piece toilet, white tile, marble, grey walls, dark hardwood floors, a console sink, marble benchtops, grey floor, white benchtops and recessed-panel cabinets.
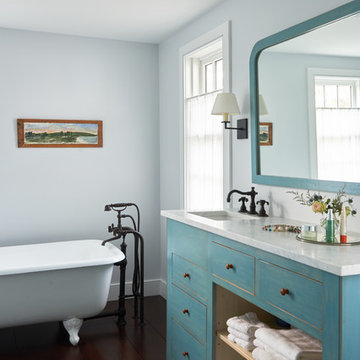
Mid-sized country master bathroom in New York with blue cabinets, a claw-foot tub, blue walls, dark hardwood floors, an undermount sink, marble benchtops, brown floor and flat-panel cabinets.
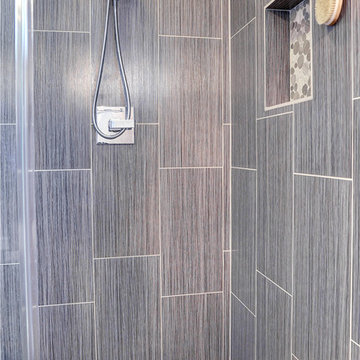
Bayside Images
This is an example of a large contemporary master bathroom in Houston with shaker cabinets, white cabinets, a freestanding tub, an alcove shower, a one-piece toilet, gray tile, porcelain tile, grey walls, dark hardwood floors, an undermount sink, marble benchtops, brown floor and a hinged shower door.
This is an example of a large contemporary master bathroom in Houston with shaker cabinets, white cabinets, a freestanding tub, an alcove shower, a one-piece toilet, gray tile, porcelain tile, grey walls, dark hardwood floors, an undermount sink, marble benchtops, brown floor and a hinged shower door.
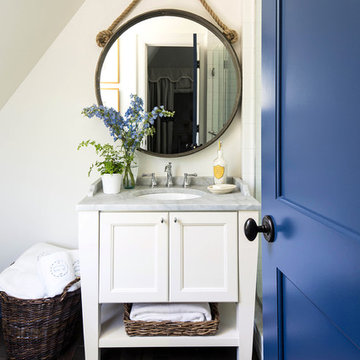
Door Style: Henlow Square
Paint: Glacier
Hinges: Concealed
Custom shelf underneath the vanity to hold bath essentials
Inspiration for a small traditional 3/4 bathroom in Birmingham with white cabinets, recessed-panel cabinets, white walls, dark hardwood floors, an undermount sink, a shower/bathtub combo, marble benchtops, an alcove tub, white tile, ceramic tile, brown floor, a hinged shower door and grey benchtops.
Inspiration for a small traditional 3/4 bathroom in Birmingham with white cabinets, recessed-panel cabinets, white walls, dark hardwood floors, an undermount sink, a shower/bathtub combo, marble benchtops, an alcove tub, white tile, ceramic tile, brown floor, a hinged shower door and grey benchtops.
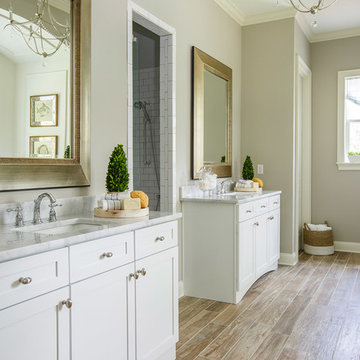
Design ideas for a mid-sized traditional master bathroom in Jacksonville with shaker cabinets, white cabinets, an alcove tub, a two-piece toilet, grey walls, dark hardwood floors, an undermount sink, marble benchtops and brown floor.
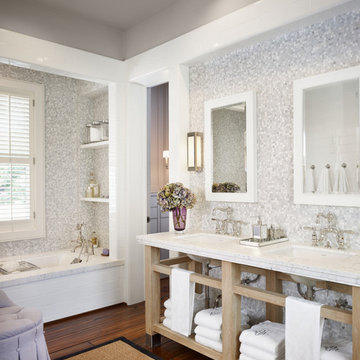
Casey Dunn Photography
This is an example of a large country master bathroom in Houston with gray tile, white tile, mosaic tile, dark hardwood floors, an undermount sink, open cabinets, light wood cabinets, an alcove tub, grey walls and marble benchtops.
This is an example of a large country master bathroom in Houston with gray tile, white tile, mosaic tile, dark hardwood floors, an undermount sink, open cabinets, light wood cabinets, an alcove tub, grey walls and marble benchtops.
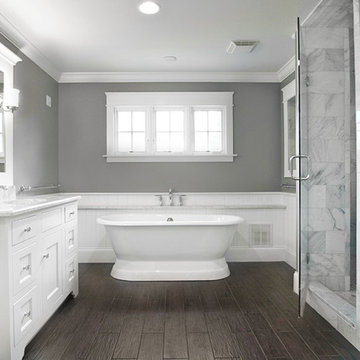
This photo is one of our most popular! Stunning master bath with white custom cabinetry, marble countertops, stand alone tub, dark flooring, and marble shower. The specific selections include:
Paint: This was selected by the interior designer, Evolo Design. We have reached out to them for the specific color. PPG's Antique Silver 530-5 is similar: http://www.ppgporterpaints.com/color/paint-colors/antique-silver-530-5
Flooring: Berkshire plank collection (wood look porcelain) by Florida Tile - FTI255556x24 in Olive. Grout is Tec Accucolor in 941 Raven - sanded.
Tub: Signature Hardware: 66" Henley Cast Iron Dual Tub on Plinth: http://www.signaturehardware.com/product22877
Cabinetry Hardware: Asbury Collection M1325 1 1/4" Button Faced Knob and Asbury Collection M1290 3 3/4" (c-c) Lida Pull
Countertops: Carrara marble
Shower Tile: Carrara marble tile - a bit more maintenance but always gorgeous. If you are looking for a faux marble tile option that would require less maintenance, consider Florida Tile's Gallant Carrara tile:
http://www.floridatile.com/products/gallant
Overall bathroom dimensions: 14'-0" x 14'-4". The distance from vanity to shower is: 6'-10".
Interior Designer: Evolo Design
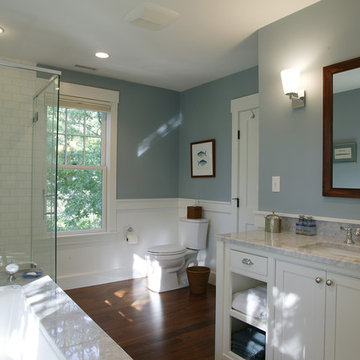
Photo by Randy O'Rourke
Design ideas for a mid-sized traditional master bathroom in Boston with white cabinets, an undermount tub, a two-piece toilet, white tile, ceramic tile, blue walls, dark hardwood floors, an undermount sink, marble benchtops, beaded inset cabinets and a corner shower.
Design ideas for a mid-sized traditional master bathroom in Boston with white cabinets, an undermount tub, a two-piece toilet, white tile, ceramic tile, blue walls, dark hardwood floors, an undermount sink, marble benchtops, beaded inset cabinets and a corner shower.
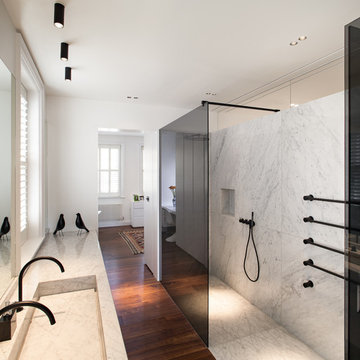
Alexander James
This is an example of a contemporary master bathroom in London with a curbless shower, black and white tile, marble, white walls, dark hardwood floors, an integrated sink, marble benchtops, brown floor and an open shower.
This is an example of a contemporary master bathroom in London with a curbless shower, black and white tile, marble, white walls, dark hardwood floors, an integrated sink, marble benchtops, brown floor and an open shower.
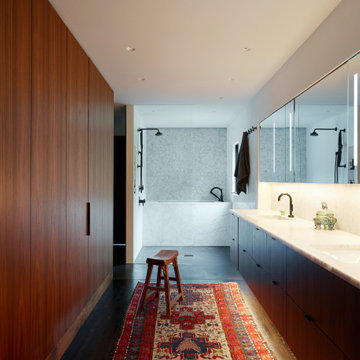
The Bathroom layout is open and linear. A long vanity with medicine cabinet storage above is opposite full height Walnut storage cabinets. A new wet room with plaster and marble tile walls has a shower and a custom marble soaking tub.
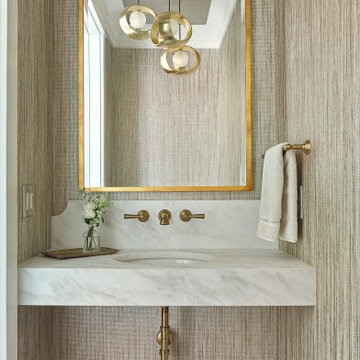
Every powder room should be a surprise, a departure even from the rest of the home. Welcome to this little jewel with it's metallic grasscloth and deeply beveled, oversized gold mirror. The vanity was fabricated according to custom specification, of Michelangelo Calacatta Marble. Floating above the floor, this small room has a much larger feel.
Photography by Holger Obenaus
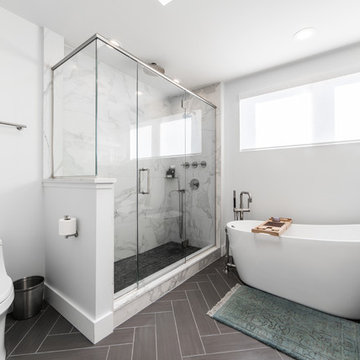
Ryan Ocasio Photography
Design ideas for a mid-sized transitional master bathroom in Chicago with recessed-panel cabinets, white cabinets, a freestanding tub, a corner shower, a one-piece toilet, gray tile, marble, white walls, dark hardwood floors, marble benchtops, brown floor, a hinged shower door and white benchtops.
Design ideas for a mid-sized transitional master bathroom in Chicago with recessed-panel cabinets, white cabinets, a freestanding tub, a corner shower, a one-piece toilet, gray tile, marble, white walls, dark hardwood floors, marble benchtops, brown floor, a hinged shower door and white benchtops.
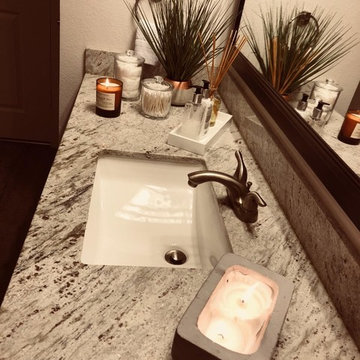
Mid-sized transitional 3/4 bathroom in Dallas with flat-panel cabinets, dark wood cabinets, beige walls, dark hardwood floors, an undermount sink, marble benchtops and brown floor.
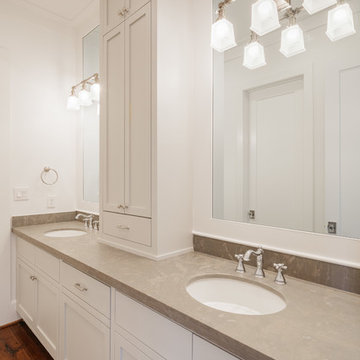
Design ideas for an expansive country bathroom in Houston with flat-panel cabinets, grey cabinets, a freestanding tub, dark hardwood floors, an undermount sink, marble benchtops, brown floor, grey benchtops, a double vanity and a built-in vanity.
Bathroom Design Ideas with Dark Hardwood Floors and Marble Benchtops
1