Bathroom Design Ideas with Furniture-like Cabinets and Marble Benchtops
Refine by:
Budget
Sort by:Popular Today
1 - 20 of 11,034 photos
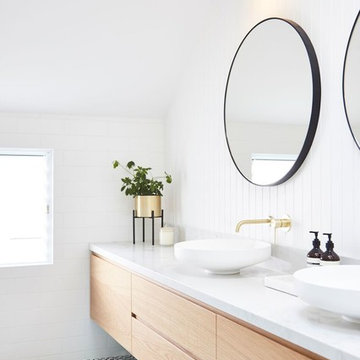
Photo's Benito Martin
Contemporary master bathroom in Sydney with furniture-like cabinets, light wood cabinets, an open shower, a wall-mount toilet, white tile, ceramic tile, white walls, terra-cotta floors, a vessel sink, marble benchtops, multi-coloured floor and an open shower.
Contemporary master bathroom in Sydney with furniture-like cabinets, light wood cabinets, an open shower, a wall-mount toilet, white tile, ceramic tile, white walls, terra-cotta floors, a vessel sink, marble benchtops, multi-coloured floor and an open shower.
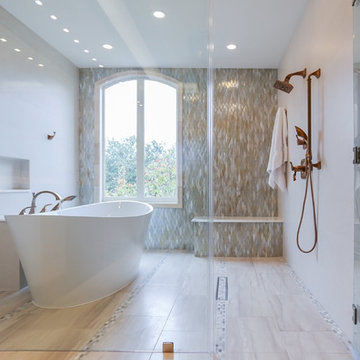
This Houston, Texas River Oaks home went through a complete remodel of their master bathroom. Originally, it was a bland rectangular space with a misplaced shower in the center of the bathroom; partnered with a built-in tub against the window. We redesigned the new space by completely gutting the old bathroom. We decided to make the space flow more consistently by working with the rectangular layout and then created a master bathroom with free-standing tub inside the shower enclosure. The tub was floated inside the shower by the window. Next, we added a large bench seat with an oversized mosaic glass backdrop by Lunada Bay "Agate Taiko. The 9’ x 9’ shower is fully enclosed with 3/8” seamless glass. The furniture-like vanity was custom built with decorative overlays on the mirror doors to match the shower mosaic tile design. Further, we bleached the hickory wood to get the white wash stain on the cabinets. The floor tile is 12" x 24" Athena Sand with a linear mosaic running the length of the room. This tranquil spa bath has many luxurious amenities such as a Bain Ultra Air Tub, "Evanescence" with Brizo Virage Lavatory faucets and fixtures in a brushed bronze brilliance finish. Overall, this was a drastic, yet much needed change for my client.
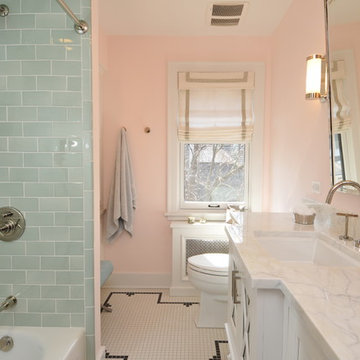
After completing their kitchen several years prior, this client came back to update their bath shared by their twin girls in this 1930's home.
The bath boasts a large custom vanity with an antique mirror detail. Handmade blue glass tile is a contrast to the light coral wall. A small area in front of the toilet features a vanity and storage area with plenty of space to accommodate toiletries for two pre-teen girls.
Designed by: Susan Klimala, CKD, CBD
For more information on kitchen and bath design ideas go to: www.kitchenstudio-ge.com
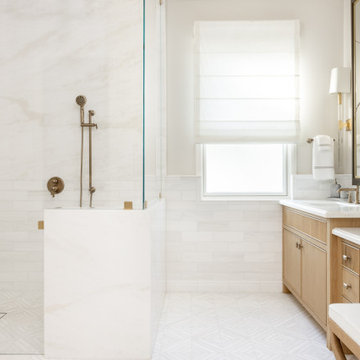
Custom Designed Primary Bathroom
Photo of a large transitional master bathroom in Orange County with furniture-like cabinets, light wood cabinets, a freestanding tub, a curbless shower, a one-piece toilet, white tile, marble, an undermount sink, marble benchtops, a hinged shower door, white benchtops, a double vanity and a built-in vanity.
Photo of a large transitional master bathroom in Orange County with furniture-like cabinets, light wood cabinets, a freestanding tub, a curbless shower, a one-piece toilet, white tile, marble, an undermount sink, marble benchtops, a hinged shower door, white benchtops, a double vanity and a built-in vanity.

Design ideas for a mid-sized midcentury master bathroom in Atlanta with furniture-like cabinets, light wood cabinets, a curbless shower, a two-piece toilet, green tile, terra-cotta tile, white walls, marble floors, an undermount sink, marble benchtops, multi-coloured floor, an open shower, white benchtops, an enclosed toilet, a double vanity, a built-in vanity and wallpaper.
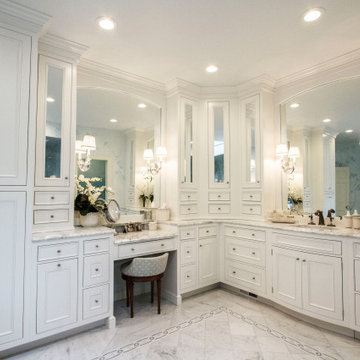
www.nestkbhomedesign.com
Photos: Linda McKee
This beautifully designed master bath features white inset Wood-Mode cabinetry with bow front sink cabinets. The tall linen cabinet and glass front counter-top towers provide ample storage opportunities while reflecting light back into the room.
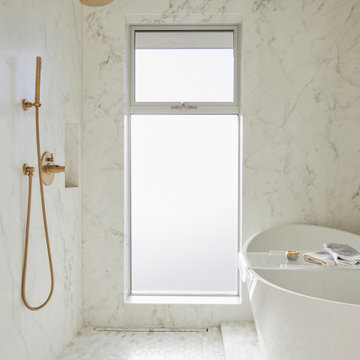
This is an example of a mid-sized midcentury bathroom in Los Angeles with furniture-like cabinets, brown cabinets, a freestanding tub, a curbless shower, white tile, marble, white walls, marble floors, marble benchtops, white benchtops, a single vanity and a freestanding vanity.
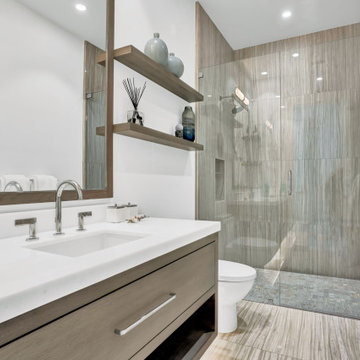
A true classic bathroom!
Design ideas for a mid-sized contemporary 3/4 bathroom in Miami with furniture-like cabinets, grey cabinets, an alcove shower, a one-piece toilet, white tile, marble, white walls, marble floors, an undermount sink, marble benchtops, beige floor, a hinged shower door, white benchtops, a niche, a double vanity, a built-in vanity, recessed and wallpaper.
Design ideas for a mid-sized contemporary 3/4 bathroom in Miami with furniture-like cabinets, grey cabinets, an alcove shower, a one-piece toilet, white tile, marble, white walls, marble floors, an undermount sink, marble benchtops, beige floor, a hinged shower door, white benchtops, a niche, a double vanity, a built-in vanity, recessed and wallpaper.
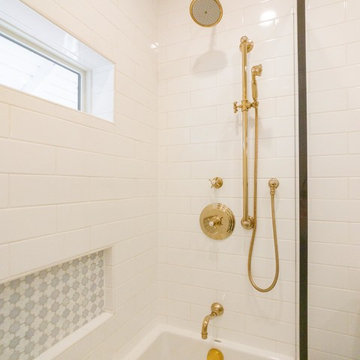
Photo of a mid-sized transitional 3/4 bathroom in Chicago with furniture-like cabinets, medium wood cabinets, an alcove tub, a shower/bathtub combo, a two-piece toilet, white tile, subway tile, white walls, ceramic floors, an undermount sink, marble benchtops, multi-coloured floor, an open shower and multi-coloured benchtops.
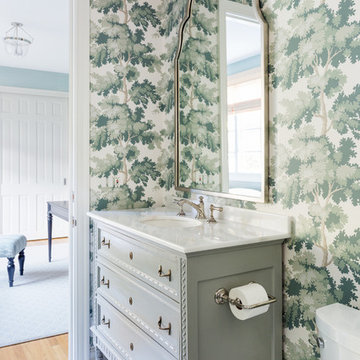
Bathroom remodel for feminine home office/guest bath. Carrara gold basketweave with ming green stone compliments the botanical print wallpaper from Schumacher. Shower tile is Walker Zanger. Hive LA Home repurposed a vintage Louis dresser for a beautiful statement vanity with useful storage. Fixtures by Kohler
Photo by Amy Bartlam
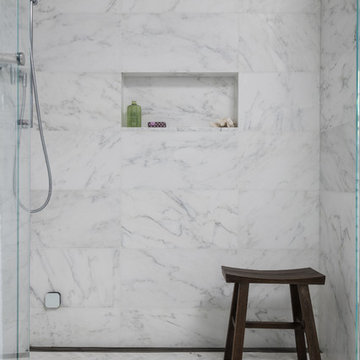
The marble steam shower has a zen feel.
Photo: Steve Rossi
Large transitional master bathroom in New York with furniture-like cabinets, white cabinets, a freestanding tub, a curbless shower, a one-piece toilet, white tile, marble, grey walls, marble floors, an undermount sink, marble benchtops, grey floor, a hinged shower door and white benchtops.
Large transitional master bathroom in New York with furniture-like cabinets, white cabinets, a freestanding tub, a curbless shower, a one-piece toilet, white tile, marble, grey walls, marble floors, an undermount sink, marble benchtops, grey floor, a hinged shower door and white benchtops.
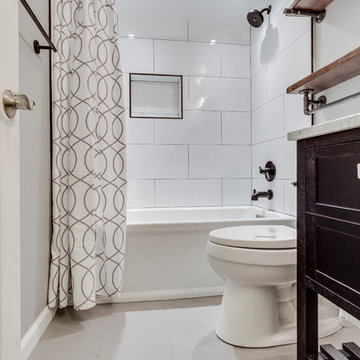
Photo of a small transitional 3/4 bathroom in DC Metro with furniture-like cabinets, dark wood cabinets, an alcove tub, a shower/bathtub combo, a two-piece toilet, white tile, porcelain tile, grey walls, an undermount sink, marble benchtops, white floor, a shower curtain and grey benchtops.
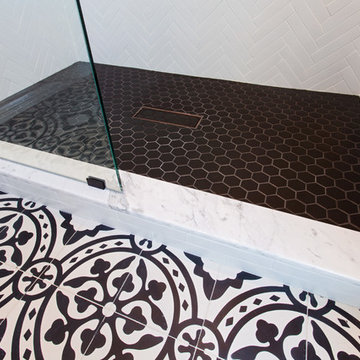
Master suite addition to an existing 20's Spanish home in the heart of Sherman Oaks, approx. 300+ sq. added to this 1300sq. home to provide the needed master bedroom suite. the large 14' by 14' bedroom has a 1 lite French door to the back yard and a large window allowing much needed natural light, the new hardwood floors were matched to the existing wood flooring of the house, a Spanish style arch was done at the entrance to the master bedroom to conform with the rest of the architectural style of the home.
The master bathroom on the other hand was designed with a Scandinavian style mixed with Modern wall mounted toilet to preserve space and to allow a clean look, an amazing gloss finish freestanding vanity unit boasting wall mounted faucets and a whole wall tiled with 2x10 subway tile in a herringbone pattern.
For the floor tile we used 8x8 hand painted cement tile laid in a pattern pre determined prior to installation.
The wall mounted toilet has a huge open niche above it with a marble shelf to be used for decoration.
The huge shower boasts 2x10 herringbone pattern subway tile, a side to side niche with a marble shelf, the same marble material was also used for the shower step to give a clean look and act as a trim between the 8x8 cement tiles and the bark hex tile in the shower pan.
Notice the hidden drain in the center with tile inserts and the great modern plumbing fixtures in an old work antique bronze finish.
A walk-in closet was constructed as well to allow the much needed storage space.
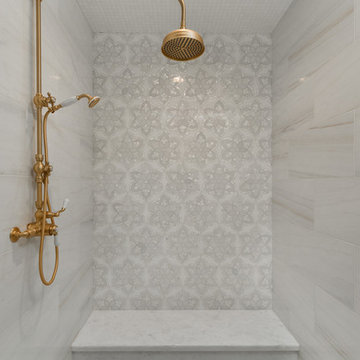
This stunning master bathroom features a walk-in shower with mosaic backsplash / wall tile and a built-in shower bench, custom brass bathroom hardware and marble floors, which we can't get enough of!
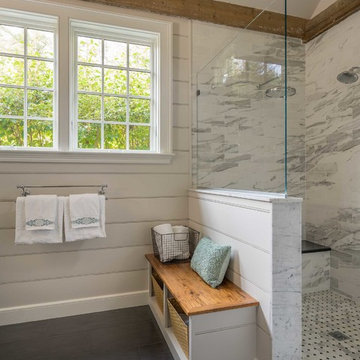
We gave this rather dated farmhouse some dramatic upgrades that brought together the feminine with the masculine, combining rustic wood with softer elements. In terms of style her tastes leaned toward traditional and elegant and his toward the rustic and outdoorsy. The result was the perfect fit for this family of 4 plus 2 dogs and their very special farmhouse in Ipswich, MA. Character details create a visual statement, showcasing the melding of both rustic and traditional elements without too much formality. The new master suite is one of the most potent examples of the blending of styles. The bath, with white carrara honed marble countertops and backsplash, beaded wainscoting, matching pale green vanities with make-up table offset by the black center cabinet expand function of the space exquisitely while the salvaged rustic beams create an eye-catching contrast that picks up on the earthy tones of the wood. The luxurious walk-in shower drenched in white carrara floor and wall tile replaced the obsolete Jacuzzi tub. Wardrobe care and organization is a joy in the massive walk-in closet complete with custom gliding library ladder to access the additional storage above. The space serves double duty as a peaceful laundry room complete with roll-out ironing center. The cozy reading nook now graces the bay-window-with-a-view and storage abounds with a surplus of built-ins including bookcases and in-home entertainment center. You can’t help but feel pampered the moment you step into this ensuite. The pantry, with its painted barn door, slate floor, custom shelving and black walnut countertop provide much needed storage designed to fit the family’s needs precisely, including a pull out bin for dog food. During this phase of the project, the powder room was relocated and treated to a reclaimed wood vanity with reclaimed white oak countertop along with custom vessel soapstone sink and wide board paneling. Design elements effectively married rustic and traditional styles and the home now has the character to match the country setting and the improved layout and storage the family so desperately needed. And did you see the barn? Photo credit: Eric Roth
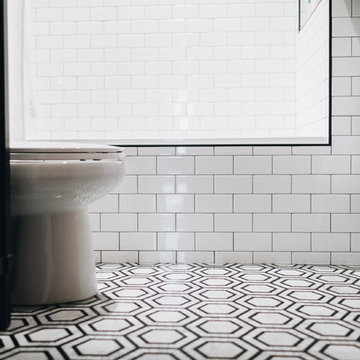
Photography : 2nd Truth Photography
Mid-sized scandinavian master bathroom in Minneapolis with furniture-like cabinets, black cabinets, a shower/bathtub combo, white tile, subway tile, white walls, marble floors, marble benchtops, white floor and a shower curtain.
Mid-sized scandinavian master bathroom in Minneapolis with furniture-like cabinets, black cabinets, a shower/bathtub combo, white tile, subway tile, white walls, marble floors, marble benchtops, white floor and a shower curtain.
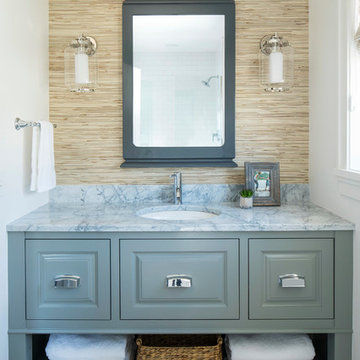
Martha O’Hara Interiors, Interior Design and Photo Styling | City Homes, Builder | Troy Thies, Photography | Please Note: All “related,” “similar,” and “sponsored” products tagged or listed by Houzz are not actual products pictured. They have not been approved by Martha O’Hara Interiors nor any of the professionals credited. For info about our work: design@oharainteriors.com
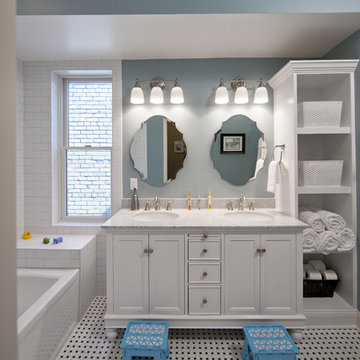
Kenneth M Wyner Photography
Small traditional kids bathroom in DC Metro with furniture-like cabinets, white cabinets, an alcove tub, a shower/bathtub combo, a two-piece toilet, white tile, subway tile, blue walls, mosaic tile floors, an undermount sink and marble benchtops.
Small traditional kids bathroom in DC Metro with furniture-like cabinets, white cabinets, an alcove tub, a shower/bathtub combo, a two-piece toilet, white tile, subway tile, blue walls, mosaic tile floors, an undermount sink and marble benchtops.
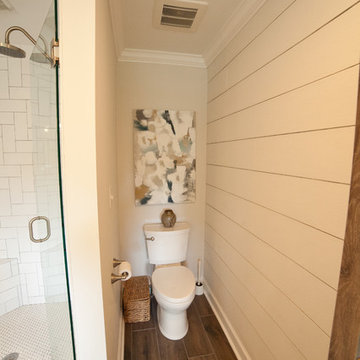
Jodi Craine Photographer
Photo of a large modern master bathroom in Atlanta with furniture-like cabinets, white cabinets, a corner shower, a one-piece toilet, white tile, subway tile, grey walls, dark hardwood floors, an undermount sink, marble benchtops, brown floor and a hinged shower door.
Photo of a large modern master bathroom in Atlanta with furniture-like cabinets, white cabinets, a corner shower, a one-piece toilet, white tile, subway tile, grey walls, dark hardwood floors, an undermount sink, marble benchtops, brown floor and a hinged shower door.
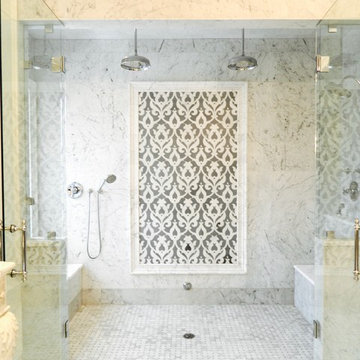
Expansive traditional master bathroom in Other with furniture-like cabinets, dark wood cabinets, a claw-foot tub, a double shower, a two-piece toilet, white tile, stone tile, grey walls, marble floors, an undermount sink and marble benchtops.
Bathroom Design Ideas with Furniture-like Cabinets and Marble Benchtops
1