Bathroom Design Ideas with Mosaic Tile Floors and Marble Benchtops
Refine by:
Budget
Sort by:Popular Today
1 - 20 of 4,635 photos
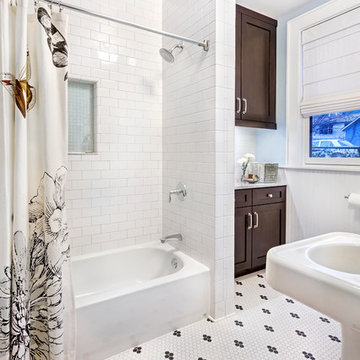
Photo credit: Denise Retallack Photography
This is an example of a mid-sized transitional bathroom in Other with a pedestal sink, subway tile, shaker cabinets, dark wood cabinets, marble benchtops, an alcove tub, white tile, blue walls, mosaic tile floors and a shower/bathtub combo.
This is an example of a mid-sized transitional bathroom in Other with a pedestal sink, subway tile, shaker cabinets, dark wood cabinets, marble benchtops, an alcove tub, white tile, blue walls, mosaic tile floors and a shower/bathtub combo.
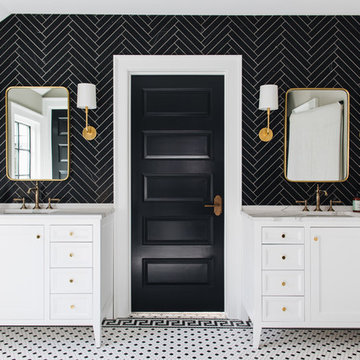
Stoffer Photography
This is an example of a transitional bathroom in Grand Rapids with white cabinets, black tile, grey walls, mosaic tile floors, an undermount sink, marble benchtops, multi-coloured floor and recessed-panel cabinets.
This is an example of a transitional bathroom in Grand Rapids with white cabinets, black tile, grey walls, mosaic tile floors, an undermount sink, marble benchtops, multi-coloured floor and recessed-panel cabinets.
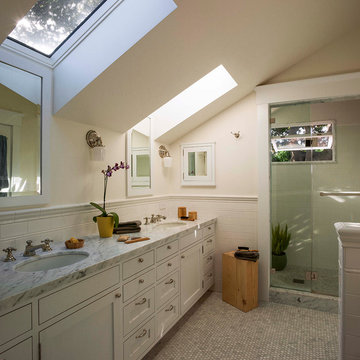
Photos by Langdon Clay
Design ideas for a mid-sized traditional master bathroom in San Francisco with an undermount sink, shaker cabinets, white cabinets, an alcove shower, mosaic tile floors, marble benchtops, gray tile, subway tile, white walls and a two-piece toilet.
Design ideas for a mid-sized traditional master bathroom in San Francisco with an undermount sink, shaker cabinets, white cabinets, an alcove shower, mosaic tile floors, marble benchtops, gray tile, subway tile, white walls and a two-piece toilet.
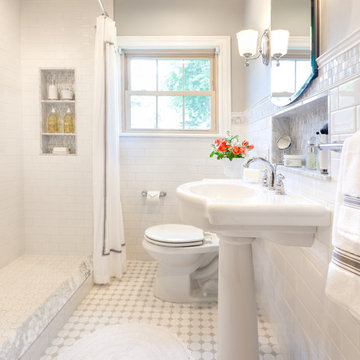
Photography by:
Connie Anderson Photography
Inspiration for a small traditional 3/4 bathroom in Houston with a pedestal sink, marble benchtops, a one-piece toilet, white tile, mosaic tile, grey walls, mosaic tile floors, an open shower, a shower curtain, white floor, glass-front cabinets and white cabinets.
Inspiration for a small traditional 3/4 bathroom in Houston with a pedestal sink, marble benchtops, a one-piece toilet, white tile, mosaic tile, grey walls, mosaic tile floors, an open shower, a shower curtain, white floor, glass-front cabinets and white cabinets.
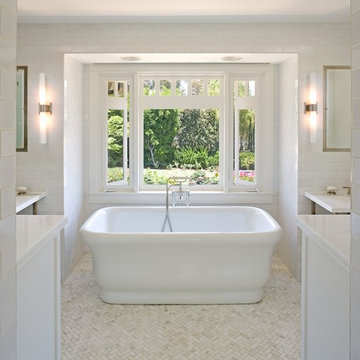
Large traditional master bathroom in San Diego with a freestanding tub, marble benchtops, subway tile, white walls and mosaic tile floors.

Custom Designed Primary Bathroom
Inspiration for a large transitional master bathroom in Orange County with furniture-like cabinets, light wood cabinets, a freestanding tub, a curbless shower, a one-piece toilet, white tile, marble, white walls, mosaic tile floors, an undermount sink, marble benchtops, white floor, a hinged shower door, white benchtops, a double vanity and a built-in vanity.
Inspiration for a large transitional master bathroom in Orange County with furniture-like cabinets, light wood cabinets, a freestanding tub, a curbless shower, a one-piece toilet, white tile, marble, white walls, mosaic tile floors, an undermount sink, marble benchtops, white floor, a hinged shower door, white benchtops, a double vanity and a built-in vanity.
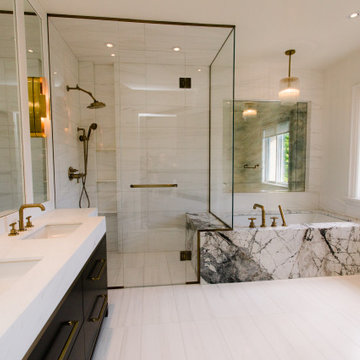
A bathroom is a room in a house that contains a bath or shower, a wash basin, and sometimes a toilet.
This is an example of a mid-sized master bathroom in Tampa with flat-panel cabinets, dark wood cabinets, a corner tub, an open shower, a one-piece toilet, beige tile, mosaic tile, beige walls, mosaic tile floors, an undermount sink, marble benchtops, white floor, a hinged shower door, white benchtops, a shower seat, a double vanity and a built-in vanity.
This is an example of a mid-sized master bathroom in Tampa with flat-panel cabinets, dark wood cabinets, a corner tub, an open shower, a one-piece toilet, beige tile, mosaic tile, beige walls, mosaic tile floors, an undermount sink, marble benchtops, white floor, a hinged shower door, white benchtops, a shower seat, a double vanity and a built-in vanity.

Floors tiled in 'Lombardo' hexagon mosaic honed marble from Artisans of Devizes | Shower wall tiled in 'Lombardo' large format honed marble from Artisans of Devizes | Brassware is by Gessi in the finish 706 (Blackened Chrome) | Bronze mirror feature wall comprised of 3 bevelled panels | Custom vanity unit and cabinetry made by Luxe Projects London | Stone sink fabricated by AC Stone & Ceramic out of Oribico marble
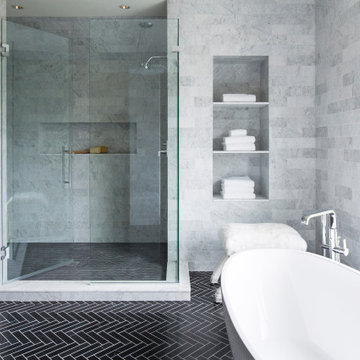
Martha O'Hara Interiors, Interior Design & Photo Styling | Streeter Homes, Builder | Troy Thies, Photography | Swan Architecture, Architect |
Please Note: All “related,” “similar,” and “sponsored” products tagged or listed by Houzz are not actual products pictured. They have not been approved by Martha O’Hara Interiors nor any of the professionals credited. For information about our work, please contact design@oharainteriors.com.
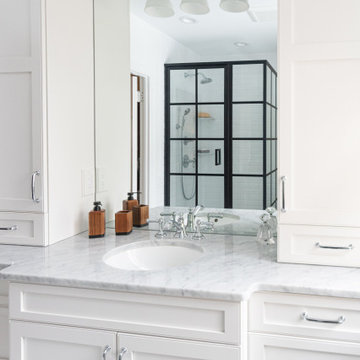
Design ideas for a small traditional 3/4 bathroom in Philadelphia with beaded inset cabinets, white cabinets, a corner shower, white tile, porcelain tile, white walls, mosaic tile floors, an undermount sink, marble benchtops, multi-coloured floor, a hinged shower door, grey benchtops, a single vanity and a built-in vanity.
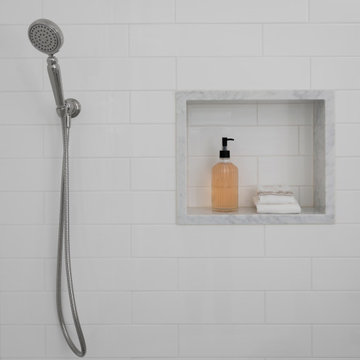
Inspiration for a large country master bathroom in Vancouver with shaker cabinets, white cabinets, a freestanding tub, an alcove shower, a one-piece toilet, white tile, subway tile, white walls, mosaic tile floors, an undermount sink, marble benchtops, white floor, a hinged shower door, white benchtops, a shower seat, a double vanity and a built-in vanity.
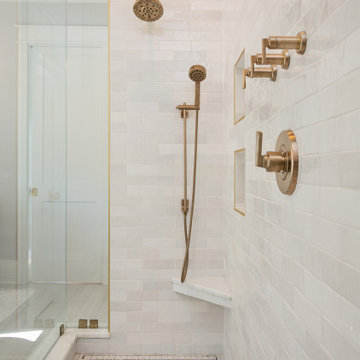
Inspiration for a mid-sized beach style kids bathroom in Charleston with shaker cabinets, blue cabinets, an alcove tub, a corner shower, a two-piece toilet, subway tile, white walls, mosaic tile floors, marble benchtops, white floor, a shower curtain, white benchtops, a single vanity, a built-in vanity and wallpaper.
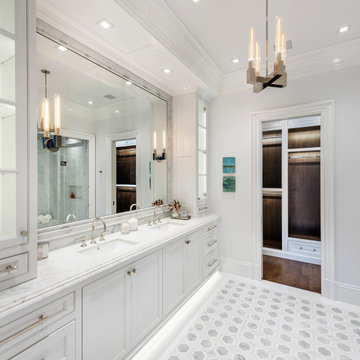
White marble master bath with white marble mosaic tiles.
Photo of a transitional master bathroom in Boston with recessed-panel cabinets, white cabinets, a curbless shower, white walls, mosaic tile floors, an undermount sink, marble benchtops, a hinged shower door, white benchtops, an enclosed toilet, a double vanity, a built-in vanity and recessed.
Photo of a transitional master bathroom in Boston with recessed-panel cabinets, white cabinets, a curbless shower, white walls, mosaic tile floors, an undermount sink, marble benchtops, a hinged shower door, white benchtops, an enclosed toilet, a double vanity, a built-in vanity and recessed.
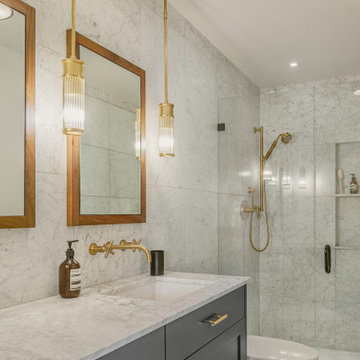
Photography by Tina Witherspoon.
Design ideas for a mid-sized modern master bathroom in Seattle with an undermount sink, a hinged shower door, a one-piece toilet, gray tile, marble, mosaic tile floors, marble benchtops, grey benchtops, shaker cabinets, grey cabinets, an alcove shower, a double vanity and a built-in vanity.
Design ideas for a mid-sized modern master bathroom in Seattle with an undermount sink, a hinged shower door, a one-piece toilet, gray tile, marble, mosaic tile floors, marble benchtops, grey benchtops, shaker cabinets, grey cabinets, an alcove shower, a double vanity and a built-in vanity.
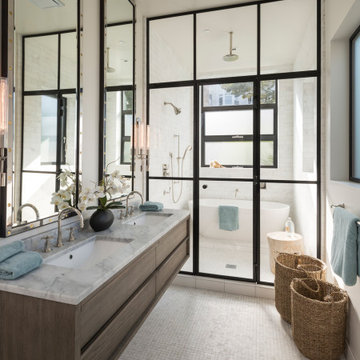
Inspiration for a large contemporary master wet room bathroom in Los Angeles with flat-panel cabinets, dark wood cabinets, a freestanding tub, white tile, white walls, mosaic tile floors, an undermount sink, white floor, a hinged shower door, grey benchtops, a double vanity, a floating vanity, marble benchtops and vaulted.
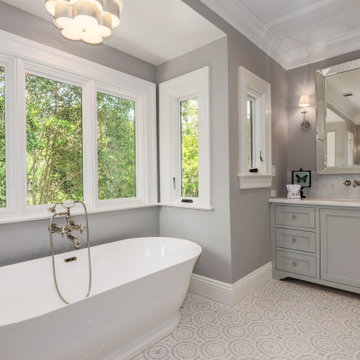
Gorgeous spa style master bath with natural stone floor, shower, and counters. Soft colors will instantly relax you day or night.
Inspiration for a large traditional master bathroom with grey cabinets, a freestanding tub, a corner shower, a two-piece toilet, white tile, marble, grey walls, mosaic tile floors, an undermount sink, marble benchtops, grey floor, a hinged shower door, white benchtops and shaker cabinets.
Inspiration for a large traditional master bathroom with grey cabinets, a freestanding tub, a corner shower, a two-piece toilet, white tile, marble, grey walls, mosaic tile floors, an undermount sink, marble benchtops, grey floor, a hinged shower door, white benchtops and shaker cabinets.
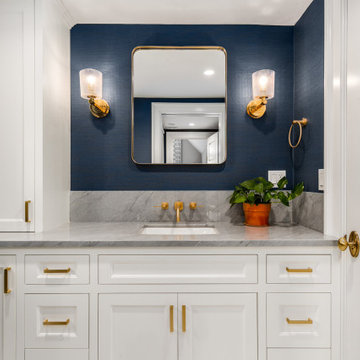
Inspiration for a small transitional bathroom in New York with recessed-panel cabinets, white cabinets, blue walls, an undermount sink, grey benchtops, a corner shower, a two-piece toilet, mosaic tile floors, marble benchtops, blue floor and a hinged shower door.
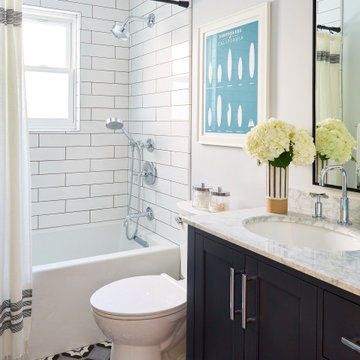
Photo of a mid-sized beach style 3/4 bathroom in San Francisco with shaker cabinets, black cabinets, an alcove tub, a shower/bathtub combo, white tile, white walls, an undermount sink, multi-coloured floor, a shower curtain, grey benchtops, a one-piece toilet, subway tile, mosaic tile floors, marble benchtops and a single vanity.
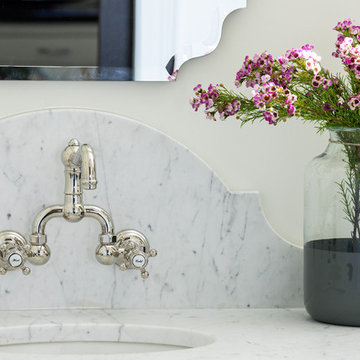
This new home is the last newly constructed home within the historic Country Club neighborhood of Edina. Nestled within a charming street boasting Mediterranean and cottage styles, the client sought a synthesis of the two that would integrate within the traditional streetscape yet reflect modern day living standards and lifestyle. The footprint may be small, but the classic home features an open floor plan, gourmet kitchen, 5 bedrooms, 5 baths, and refined finishes throughout.
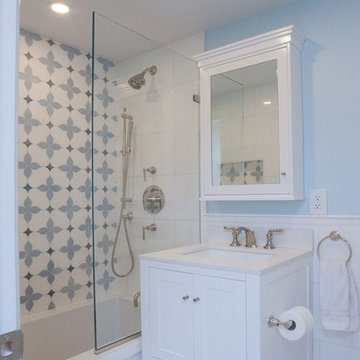
This typical Brownstone went from a construction site, to a sophisticated family sanctuary. We extended and redefine the existing layout to create a bright space that was both functional and elegant.
This 3rd floor bathroom was added to the space to create a well needed kids bathroom.
A bright, fun and clean lines bathroom addition.
Photo Credit: Francis Augustine
Bathroom Design Ideas with Mosaic Tile Floors and Marble Benchtops
1