Bathroom Design Ideas with Slate Floors and Marble Benchtops
Refine by:
Budget
Sort by:Popular Today
1 - 20 of 966 photos
Item 1 of 3
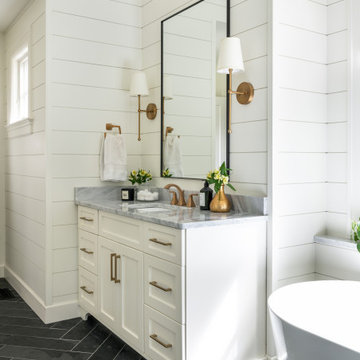
Photo of a large transitional master bathroom in Nashville with shaker cabinets, white cabinets, a freestanding tub, a curbless shower, a two-piece toilet, white tile, subway tile, white walls, slate floors, an undermount sink, marble benchtops, black floor, a hinged shower door, white benchtops, a niche, a single vanity, a built-in vanity, vaulted and planked wall panelling.
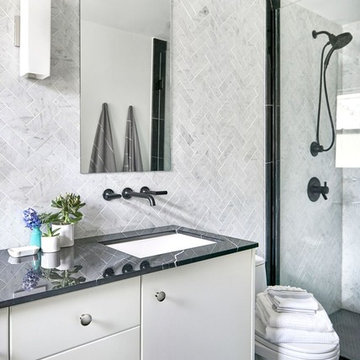
Inspiration for a small contemporary 3/4 bathroom in Toronto with flat-panel cabinets, white cabinets, an alcove shower, a one-piece toilet, gray tile, marble, white walls, slate floors, marble benchtops and an undermount sink.
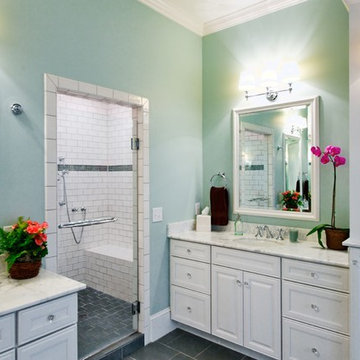
Design ideas for a mid-sized traditional master wet room bathroom in Orange County with recessed-panel cabinets, white cabinets, a freestanding tub, white tile, stone slab, blue walls, slate floors, marble benchtops, an undermount sink and a hinged shower door.
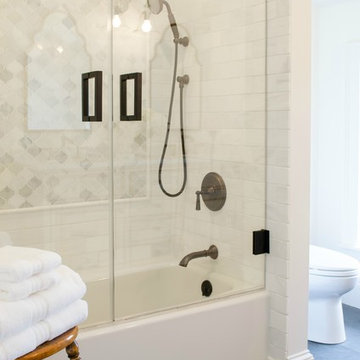
Vicki Bodine
Design ideas for a mid-sized traditional master bathroom in New York with an alcove tub, a shower/bathtub combo, a one-piece toilet, white tile, stone tile, white walls, slate floors, an undermount sink and marble benchtops.
Design ideas for a mid-sized traditional master bathroom in New York with an alcove tub, a shower/bathtub combo, a one-piece toilet, white tile, stone tile, white walls, slate floors, an undermount sink and marble benchtops.
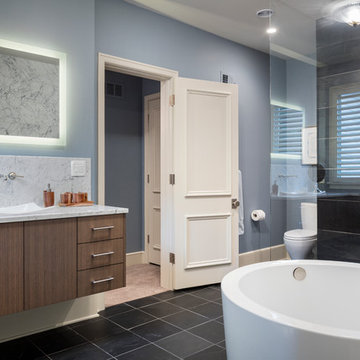
Hollywood Bath with soaking tub and shower.
Photos: Bob Greenspan
Design ideas for a mid-sized transitional bathroom in Kansas City with flat-panel cabinets, medium wood cabinets, a japanese tub, an open shower, a two-piece toilet, black tile, stone tile, blue walls, slate floors, a vessel sink and marble benchtops.
Design ideas for a mid-sized transitional bathroom in Kansas City with flat-panel cabinets, medium wood cabinets, a japanese tub, an open shower, a two-piece toilet, black tile, stone tile, blue walls, slate floors, a vessel sink and marble benchtops.
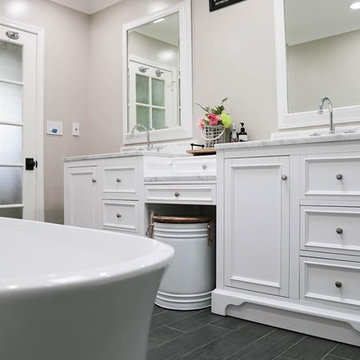
This is an example of a mid-sized transitional master bathroom in Orange County with beaded inset cabinets, white cabinets, a freestanding tub, an alcove shower, a two-piece toilet, white tile, marble, grey walls, slate floors, an undermount sink, marble benchtops, grey floor, a hinged shower door and white benchtops.
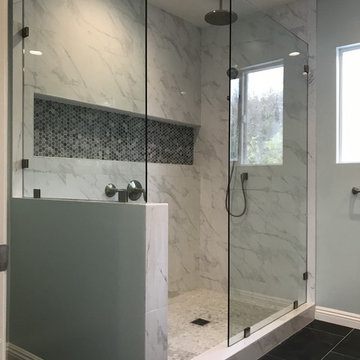
Adding new maser bedroom with master bathroom to existing house.
New walking shower with frameless glass door and rain shower head.
Large contemporary master bathroom in Los Angeles with white cabinets, an open shower, a two-piece toilet, white tile, marble, slate floors, an undermount sink, marble benchtops, black floor, an open shower, grey benchtops, blue walls, furniture-like cabinets, a niche, a shower seat, a double vanity and a built-in vanity.
Large contemporary master bathroom in Los Angeles with white cabinets, an open shower, a two-piece toilet, white tile, marble, slate floors, an undermount sink, marble benchtops, black floor, an open shower, grey benchtops, blue walls, furniture-like cabinets, a niche, a shower seat, a double vanity and a built-in vanity.
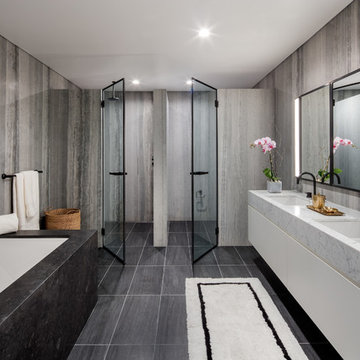
There's nothing I can say that this photo doesn't say better (about bathrooms, at least).
This is an example of a mid-sized contemporary master bathroom in New York with flat-panel cabinets, white cabinets, stone slab, grey walls, slate floors, an undermount sink, marble benchtops, grey floor, an undermount tub, a corner shower and a hinged shower door.
This is an example of a mid-sized contemporary master bathroom in New York with flat-panel cabinets, white cabinets, stone slab, grey walls, slate floors, an undermount sink, marble benchtops, grey floor, an undermount tub, a corner shower and a hinged shower door.
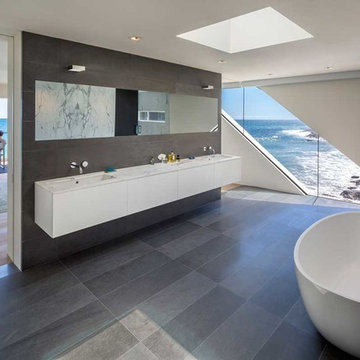
Inspiration for a large contemporary master bathroom in Los Angeles with an undermount sink, flat-panel cabinets, white cabinets, marble benchtops, a freestanding tub, white walls and slate floors.
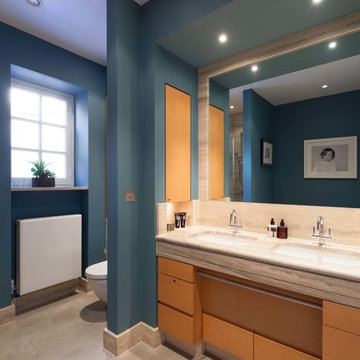
Design ideas for a mid-sized modern master bathroom in London with recessed-panel cabinets, light wood cabinets, a drop-in tub, a curbless shower, a wall-mount toilet, gray tile, marble, blue walls, slate floors, an integrated sink, marble benchtops, grey floor, a hinged shower door and grey benchtops.
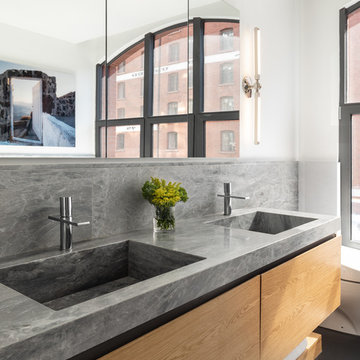
Photography: Regan Wood Photography
This is an example of a large contemporary master bathroom in New York with flat-panel cabinets, medium wood cabinets, marble, white walls, slate floors, an integrated sink, marble benchtops, black floor, grey benchtops, a freestanding tub, a corner shower and a hinged shower door.
This is an example of a large contemporary master bathroom in New York with flat-panel cabinets, medium wood cabinets, marble, white walls, slate floors, an integrated sink, marble benchtops, black floor, grey benchtops, a freestanding tub, a corner shower and a hinged shower door.
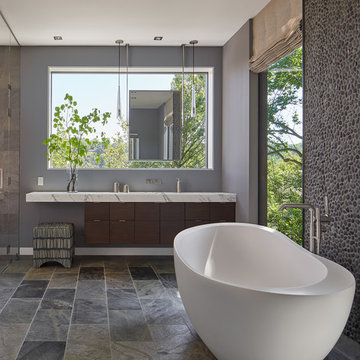
Design ideas for a large contemporary master bathroom in DC Metro with flat-panel cabinets, dark wood cabinets, a freestanding tub, an alcove shower, gray tile, pebble tile, grey walls, slate floors, an undermount sink, marble benchtops, grey floor, a hinged shower door and white benchtops.
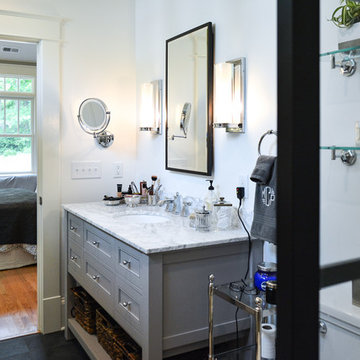
Mid-sized country master bathroom in Raleigh with furniture-like cabinets, grey cabinets, an alcove shower, a two-piece toilet, white tile, subway tile, white walls, slate floors, an undermount sink, marble benchtops, black floor, an open shower and white benchtops.
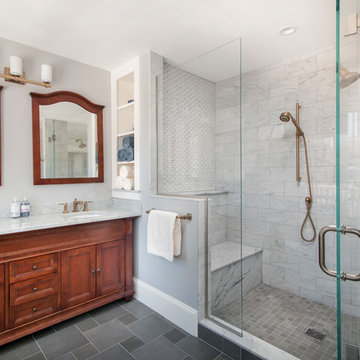
When demoing this space the shower needed to be turned...the stairwell tread from the downstairs was framed higher than expected. It is now hidden from view under the bench. Needing it to move furthur into the expansive shower than truly needed, we created a ledge and capped it for product/backrest. We also utilized the area behind the bench for open cubbies for towels.
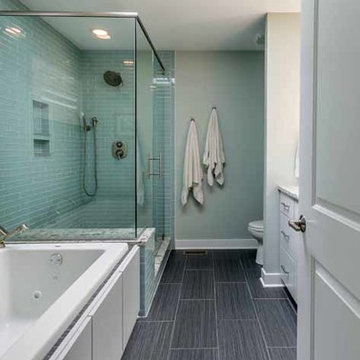
This family of 5 was quickly out-growing their 1,220sf ranch home on a beautiful corner lot. Rather than adding a 2nd floor, the decision was made to extend the existing ranch plan into the back yard, adding a new 2-car garage below the new space - for a new total of 2,520sf. With a previous addition of a 1-car garage and a small kitchen removed, a large addition was added for Master Bedroom Suite, a 4th bedroom, hall bath, and a completely remodeled living, dining and new Kitchen, open to large new Family Room. The new lower level includes the new Garage and Mudroom. The existing fireplace and chimney remain - with beautifully exposed brick. The homeowners love contemporary design, and finished the home with a gorgeous mix of color, pattern and materials.
The project was completed in 2011. Unfortunately, 2 years later, they suffered a massive house fire. The house was then rebuilt again, using the same plans and finishes as the original build, adding only a secondary laundry closet on the main level.
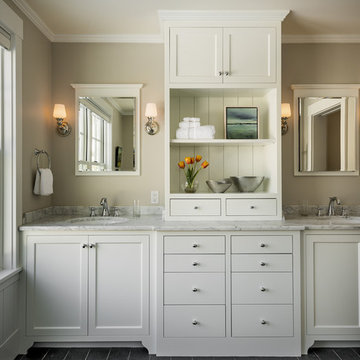
photography by Rob Karosis
Mid-sized traditional bathroom in Portland Maine with an undermount sink, shaker cabinets, white cabinets, marble benchtops, grey walls and slate floors.
Mid-sized traditional bathroom in Portland Maine with an undermount sink, shaker cabinets, white cabinets, marble benchtops, grey walls and slate floors.
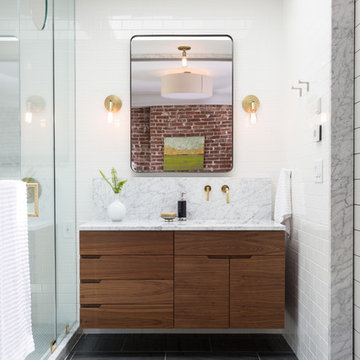
The custom vanity is the focal point and the marble backsplash gives you double the impact. Blackstock Photography
Modern master bathroom in New York with flat-panel cabinets, dark wood cabinets, an alcove shower, white tile, subway tile, white walls, slate floors, an undermount sink, marble benchtops, grey floor and a hinged shower door.
Modern master bathroom in New York with flat-panel cabinets, dark wood cabinets, an alcove shower, white tile, subway tile, white walls, slate floors, an undermount sink, marble benchtops, grey floor and a hinged shower door.
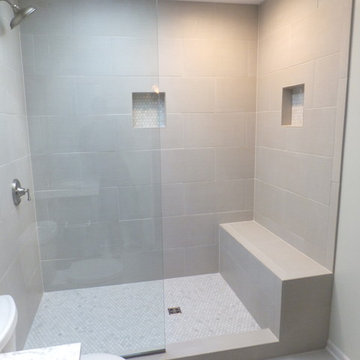
Mid-sized transitional 3/4 bathroom in Orange County with shaker cabinets, grey cabinets, an open shower, a two-piece toilet, grey walls, slate floors, an undermount sink, marble benchtops, beige tile, ceramic tile, grey floor and an open shower.
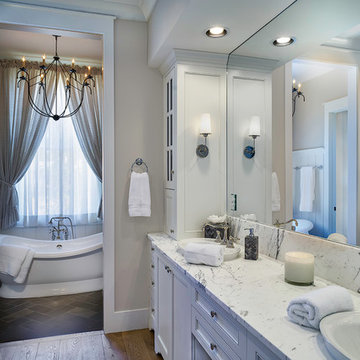
Lisa Carroll
Small traditional master bathroom in Atlanta with beaded inset cabinets, white cabinets, gray tile, stone tile, beige walls, slate floors, an undermount sink, marble benchtops and a hot tub.
Small traditional master bathroom in Atlanta with beaded inset cabinets, white cabinets, gray tile, stone tile, beige walls, slate floors, an undermount sink, marble benchtops and a hot tub.
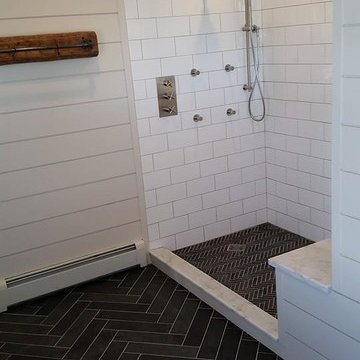
Custom cut slate floor tile, pine shiplap walls, 4 body sprays, hand shower, rain shower head
Inspiration for a mid-sized country master bathroom in Burlington with furniture-like cabinets, medium wood cabinets, a freestanding tub, a two-piece toilet, black and white tile, stone tile, beige walls, slate floors, an integrated sink and marble benchtops.
Inspiration for a mid-sized country master bathroom in Burlington with furniture-like cabinets, medium wood cabinets, a freestanding tub, a two-piece toilet, black and white tile, stone tile, beige walls, slate floors, an integrated sink and marble benchtops.
Bathroom Design Ideas with Slate Floors and Marble Benchtops
1