Bathroom Design Ideas with Marble Benchtops and Wood
Refine by:
Budget
Sort by:Popular Today
1 - 20 of 122 photos

Large modern master bathroom in Los Angeles with light wood cabinets, a double vanity, a floating vanity, flat-panel cabinets, a freestanding tub, a curbless shower, pink tile, ceramic tile, white walls, terrazzo floors, a vessel sink, marble benchtops, grey floor, an open shower, grey benchtops, a niche and wood.
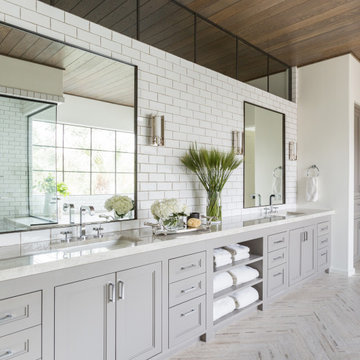
Master Bath
Photo of a large transitional master bathroom in Houston with shaker cabinets, an undermount tub, an open shower, white tile, subway tile, white walls, travertine floors, an undermount sink, marble benchtops, grey floor, a hinged shower door, white benchtops, an enclosed toilet, a double vanity, a built-in vanity and wood.
Photo of a large transitional master bathroom in Houston with shaker cabinets, an undermount tub, an open shower, white tile, subway tile, white walls, travertine floors, an undermount sink, marble benchtops, grey floor, a hinged shower door, white benchtops, an enclosed toilet, a double vanity, a built-in vanity and wood.

Large midcentury master bathroom in Salt Lake City with brown cabinets, an alcove shower, white tile, porcelain tile, white walls, travertine floors, an undermount sink, marble benchtops, white floor, a sliding shower screen, white benchtops, a double vanity, a built-in vanity and wood.
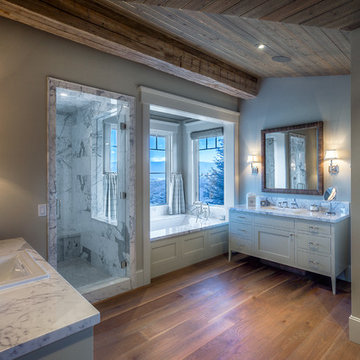
With double vanities, a walk-in shower, and a deep jetted tub (with views!) this master bath offers comfortable luxury while honoring the rustic elements of the home.

This 1960s home was in original condition and badly in need of some functional and cosmetic updates. We opened up the great room into an open concept space, converted the half bathroom downstairs into a full bath, and updated finishes all throughout with finishes that felt period-appropriate and reflective of the owner's Asian heritage.

Design ideas for a mid-sized arts and crafts master bathroom in DC Metro with white cabinets, a two-piece toilet, white tile, wood-look tile, brown walls, marble floors, a vessel sink, marble benchtops, white floor, a sliding shower screen, white benchtops, a single vanity, a freestanding vanity, wood and decorative wall panelling.

Separate master bathroom for her off the master bedroom. Vanity, makeup table, freestanding soaking tub, heated floor, and pink wide plank shiplap walls.

Master bath with contemporary and rustic elements; clean-lined shower walls and door; stone countertop above custom wood cabinets; reclaimed timber and wood ceiling

The soaking tub was positioned to capture views of the tree canopy beyond. The vanity mirror floats in the space, exposing glimpses of the shower behind.
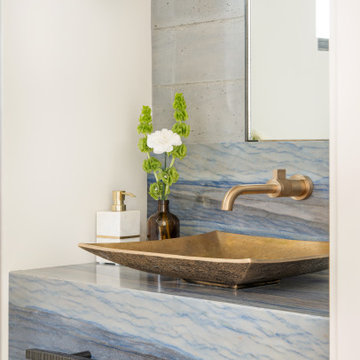
Residential project at Yellowstone Club, Big Sky, MT
Large contemporary 3/4 bathroom in Other with blue cabinets, gray tile, ceramic tile, beige walls, ceramic floors, a vessel sink, marble benchtops, white floor, blue benchtops, a single vanity, a floating vanity and wood.
Large contemporary 3/4 bathroom in Other with blue cabinets, gray tile, ceramic tile, beige walls, ceramic floors, a vessel sink, marble benchtops, white floor, blue benchtops, a single vanity, a floating vanity and wood.
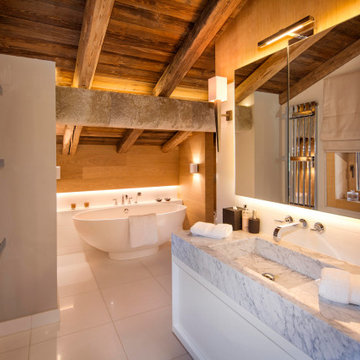
This is an example of a country bathroom in London with white cabinets, a freestanding tub, marble benchtops, a single vanity, flat-panel cabinets, white walls, an integrated sink, white floor, grey benchtops, a floating vanity, exposed beam, vaulted and wood.

Vista verso il bagno
Photo of a small modern master bathroom in Other with beaded inset cabinets, a double shower, a wall-mount toilet, gray tile, limestone, grey walls, limestone floors, a drop-in sink, marble benchtops, grey floor, a hinged shower door, black benchtops, a double vanity, a freestanding vanity and wood.
Photo of a small modern master bathroom in Other with beaded inset cabinets, a double shower, a wall-mount toilet, gray tile, limestone, grey walls, limestone floors, a drop-in sink, marble benchtops, grey floor, a hinged shower door, black benchtops, a double vanity, a freestanding vanity and wood.
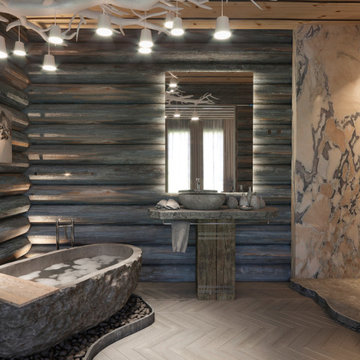
Photo of a large contemporary wet room bathroom in Moscow with a freestanding tub, multi-coloured tile, marble, brown walls, beige floor, an open shower, grey benchtops, a single vanity, wood walls, dark wood cabinets, a pedestal sink, marble benchtops, a freestanding vanity and wood.
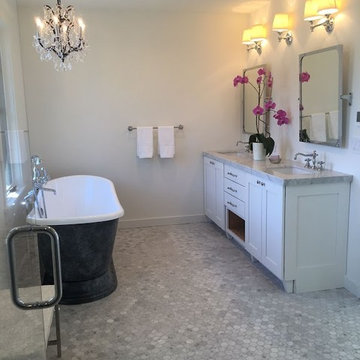
Pivot mirrors over vanity. Carrara Marble floors and vanity deck. Black tub, traditional tub filler, classic elements & easy to keep clean.
Large country master bathroom in San Francisco with shaker cabinets, white cabinets, a freestanding tub, an alcove shower, white tile, mosaic tile floors, marble benchtops, grey benchtops, a double vanity, a built-in vanity, a one-piece toilet, marble, white walls, an undermount sink, grey floor, a hinged shower door, an enclosed toilet, wood and wood walls.
Large country master bathroom in San Francisco with shaker cabinets, white cabinets, a freestanding tub, an alcove shower, white tile, mosaic tile floors, marble benchtops, grey benchtops, a double vanity, a built-in vanity, a one-piece toilet, marble, white walls, an undermount sink, grey floor, a hinged shower door, an enclosed toilet, wood and wood walls.
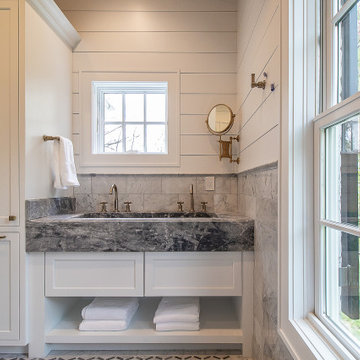
Gorgeous craftsmanship with every detail of this master bath, check it out!
.
.
.
#payneandpayne #homebuilder #homedecor #homedesign #custombuild #luxuryhome #ohiohomebuilders #ohiocustomhomes #dreamhome #nahb #buildersofinsta
#familyownedbusiness #clevelandbuilders #huntingvalley #AtHomeCLE #walkthrough #masterbathroom #doublesink #tiledesign #masterbathroomdesign
.?@paulceroky
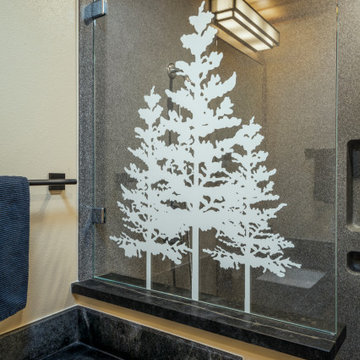
This homeowner approached us seeking to remodel this compact-sized Bathroom to provide better accessibility and a design that complemented the unique architecture and style of her Northwestern home. This new Bathroom design includes a few features that significantly increase the size that this Bathroom feels, without changing the footprint of the Bathroom. The key components which make all the difference are the open curbless shower, the larger light-colored wood vanity, and the wider pocket door which replaced the small hinged door. This Bathroom includes plentiful amounts of storage, found in the built-in linen cabinet, vanity full-extension drawers, and recessed medicine cabinet. The designer, inspired by the unique light switch covers around the house and the Elm tree etched into the glass of Marilyn's Primary Bathroom, suggested a pine tree graphic be imprinted on the glass panel for a statement piece as you enter or walk by this Guest Bathroom. We removed all the wood paneling in the Living Room just outside of this Bathroom, and instead updated the wood-panel style in this home by installing cedar tongue and groove paneling to the ceiling of this Bathroom. The different Northwestern elements are tied together with the door lintel piece that was installed to match the existing door and window lintels that the client's husband had installed throughout the house 10 years ago. We love how this Bathroom remodel provides the functionality that our client was needing, and fits right in with the style of the rest of the home.

Pierre Jean-Baptiste planned & designed this miniscule bathroom in what is known as “Mission Style”. We added light grey wainscoting with dark brown (Sherwin Williams SW 7025) low VOC wall paint above to add contrast to the newly added custom wainscotting. All trim, ceiling panels, and the vanity is crafted of reclaimed wood. We integrated LED recessed ceiling lights to reduce power consumption. Grab bars were placed to assist in the client’s mobility as required due to a recent surgery. Overall, this bathroom achieved the goal of being environmentally friendly as well as design conscious.
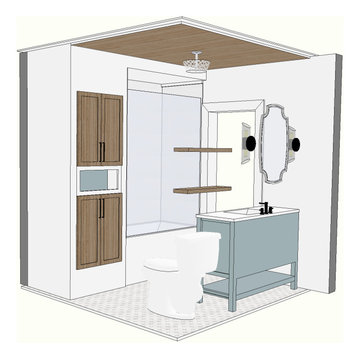
Small eclectic bathroom in DC Metro with shaker cabinets, green cabinets, an alcove tub, a shower/bathtub combo, a two-piece toilet, white tile, porcelain tile, grey walls, marble floors, an integrated sink, marble benchtops, grey floor, a shower curtain, white benchtops, a niche, a single vanity, a freestanding vanity, wood and wallpaper.
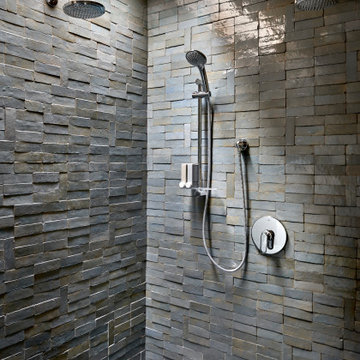
A carefully positioned skylight pulls sunlight down into the shower. The reflectance off of the glazed handmade tiles suggests water pouring down the stone walls of a cave.
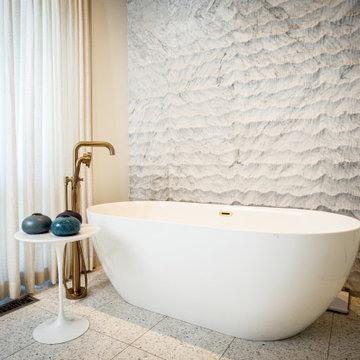
Photo of a large contemporary master bathroom in Salt Lake City with brown cabinets, a freestanding tub, an alcove shower, white tile, marble, white walls, an undermount sink, marble benchtops, white floor, a hinged shower door, white benchtops, a shower seat, a double vanity, a built-in vanity, wood and terrazzo floors.
Bathroom Design Ideas with Marble Benchtops and Wood
1