Bathroom Design Ideas with Marble Benchtops
Refine by:
Budget
Sort by:Popular Today
21 - 40 of 103,068 photos
Item 1 of 2
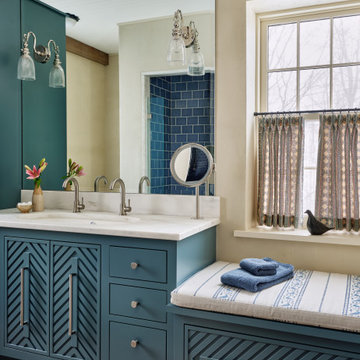
Ann Sargent designed the primary suite bathroom with a beautiful blue subway tiled shower that set the tone for the rest of the fixtures. Notice the mirror mounted sconces and how seamless they look above the vanity.

Photo of a transitional master bathroom in San Francisco with recessed-panel cabinets, black cabinets, a freestanding tub, an alcove shower, marble benchtops, multi-coloured floor, a hinged shower door, multi-coloured benchtops, a double vanity, a built-in vanity and planked wall panelling.
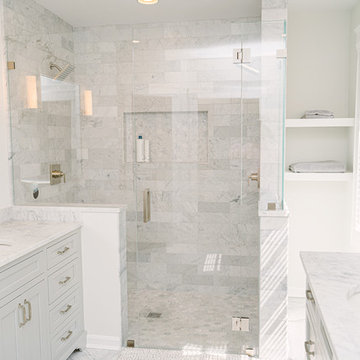
Design ideas for a large transitional master bathroom in Cincinnati with recessed-panel cabinets, grey cabinets, a curbless shower, gray tile, marble, white walls, marble floors, an undermount sink, marble benchtops, grey floor, a hinged shower door and grey benchtops.
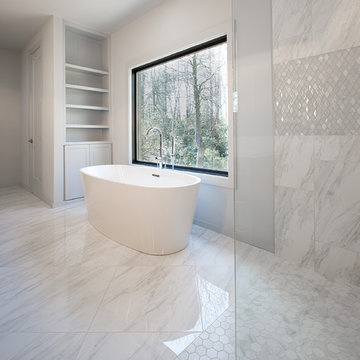
New Master Bath. Photo By William Rossoto, Rossoto Art LLC
Inspiration for a mid-sized modern master bathroom in Other with shaker cabinets, grey cabinets, a freestanding tub, an open shower, a two-piece toilet, gray tile, marble, grey walls, marble floors, an undermount sink, marble benchtops, grey floor, an open shower and white benchtops.
Inspiration for a mid-sized modern master bathroom in Other with shaker cabinets, grey cabinets, a freestanding tub, an open shower, a two-piece toilet, gray tile, marble, grey walls, marble floors, an undermount sink, marble benchtops, grey floor, an open shower and white benchtops.
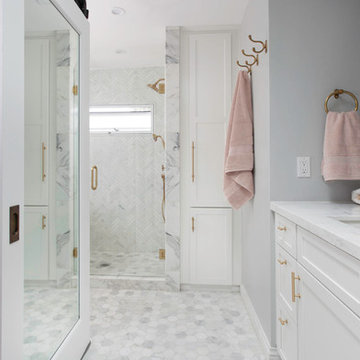
This remodel went from a tiny corner bathroom, to a charming full master bathroom with a large walk in closet. The Master Bathroom was over sized so we took space from the bedroom and closets to create a double vanity space with herringbone glass tile backsplash.
We were able to fit in a linen cabinet with the new master shower layout for plenty of built-in storage. The bathroom are tiled with hex marble tile on the floor and herringbone marble tiles in the shower. Paired with the brass plumbing fixtures and hardware this master bathroom is a show stopper and will be cherished for years to come.
Space Plans & Design, Interior Finishes by Signature Designs Kitchen Bath.
Photography Gail Owens
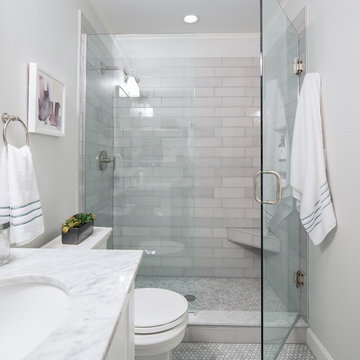
Jamie Keskin Design, Kyle J Caldwell photography
Small contemporary master bathroom in Boston with shaker cabinets, white cabinets, an alcove shower, a one-piece toilet, mosaic tile, white walls, an undermount sink, marble floors, marble benchtops, grey floor, a hinged shower door and grey benchtops.
Small contemporary master bathroom in Boston with shaker cabinets, white cabinets, an alcove shower, a one-piece toilet, mosaic tile, white walls, an undermount sink, marble floors, marble benchtops, grey floor, a hinged shower door and grey benchtops.

Chattanooga area 90's main bathroom gets a fresh new look that combines modern, traditional and rustic design elements
Photo of a large traditional master bathroom in Other with raised-panel cabinets, distressed cabinets, an undermount tub, a corner shower, green tile, porcelain tile, grey walls, porcelain floors, an undermount sink, marble benchtops, grey floor, a hinged shower door, white benchtops, a double vanity and a built-in vanity.
Photo of a large traditional master bathroom in Other with raised-panel cabinets, distressed cabinets, an undermount tub, a corner shower, green tile, porcelain tile, grey walls, porcelain floors, an undermount sink, marble benchtops, grey floor, a hinged shower door, white benchtops, a double vanity and a built-in vanity.

Guest Bathroom on Main Floor is authentic to the whimsical historical home. A freestanding tub with a retrofitted vanity custom designed from an antique dresser exudes character. The rich marble mosaic floor and countertop with shaped backsplash, brass fixtures and the lovely wallpaper design add to the beauty. the original shower was eliminated. A vintage chandelier and elegant sconces enhance the formality.

This hall 1/2 Bathroom was very outdated and needed an update. We started by tearing out a wall that separated the sink area from the toilet and shower area. We found by doing this would give the bathroom more breathing space. We installed patterned cement tile on the main floor and on the shower floor is a black hex mosaic tile, with white subway tiles wrapping the walls.

We added panelling, marble tiles & black rolltop & vanity to the master bathroom in our West Dulwich Family home. The bespoke blinds created privacy & cosiness for evening bathing too

Design ideas for an expansive country master bathroom in San Francisco with shaker cabinets, grey cabinets, a freestanding tub, an alcove shower, a one-piece toilet, white tile, stone tile, white walls, marble floors, an undermount sink, marble benchtops, white floor, a hinged shower door, white benchtops, a shower seat, a double vanity and a built-in vanity.

Expansive country master bathroom in San Francisco with raised-panel cabinets, blue cabinets, an alcove shower, a one-piece toilet, white tile, white walls, limestone floors, a drop-in sink, marble benchtops, grey floor, a hinged shower door, white benchtops, a shower seat, a single vanity and a built-in vanity.

Large master bathroom in DC Metro with flat-panel cabinets, dark wood cabinets, a freestanding tub, a corner shower, black and white tile, glass tile, grey walls, marble floors, an undermount sink, marble benchtops, beige floor, a hinged shower door, white benchtops, a double vanity and a floating vanity.

Master bath with contemporary and rustic elements; clean-lined shower walls and door; stone countertop above custom wood cabinets; reclaimed timber and wood ceiling

Black metal hardware, floor and shower tile, quartz countertops are all elements that pull this farmhouse bathroom together.
Small country 3/4 bathroom in Seattle with shaker cabinets, grey cabinets, an alcove tub, an alcove shower, white tile, ceramic tile, green walls, porcelain floors, an undermount sink, marble benchtops, grey floor, a shower curtain, white benchtops, an enclosed toilet, a single vanity and a freestanding vanity.
Small country 3/4 bathroom in Seattle with shaker cabinets, grey cabinets, an alcove tub, an alcove shower, white tile, ceramic tile, green walls, porcelain floors, an undermount sink, marble benchtops, grey floor, a shower curtain, white benchtops, an enclosed toilet, a single vanity and a freestanding vanity.
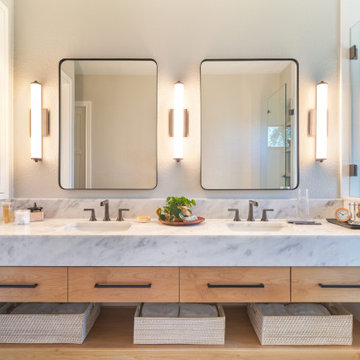
Inspiration for a mid-sized contemporary master bathroom in Austin with flat-panel cabinets, light wood cabinets, blue tile, white walls, an undermount sink, marble benchtops, blue floor, a shower seat, a double vanity and a floating vanity.

Inspiration for a large transitional master bathroom in San Francisco with recessed-panel cabinets, brown cabinets, a freestanding tub, a double shower, a one-piece toilet, white tile, marble, beige walls, marble floors, an undermount sink, marble benchtops, white floor, a hinged shower door, white benchtops, a double vanity, a built-in vanity and wallpaper.

Our clients wanted a REAL master bathroom with enough space for both of them to be in there at the same time. Their house, built in the 1940’s, still had plenty of the original charm, but also had plenty of its original tiny spaces that just aren’t very functional for modern life.
The original bathroom had a tiny stall shower, and just a single vanity with very limited storage and counter space. Not to mention kitschy pink subway tile on every wall. With some creative reconfiguring, we were able to reclaim about 25 square feet of space from the bedroom. Which gave us the space we needed to introduce a double vanity with plenty of storage, and a HUGE walk-in shower that spans the entire length of the new bathroom!
While we knew we needed to stay true to the original character of the house, we also wanted to bring in some modern flair! Pairing strong graphic floor tile with some subtle (and not so subtle) green tones gave us the perfect blend of classic sophistication with a modern glow up.
Our clients were thrilled with the look of their new space, and were even happier about how large and open it now feels!

Large modern master bathroom in Los Angeles with light wood cabinets, a double vanity, a floating vanity, flat-panel cabinets, a freestanding tub, a curbless shower, pink tile, ceramic tile, white walls, terrazzo floors, a vessel sink, marble benchtops, grey floor, an open shower, grey benchtops, a niche and wood.
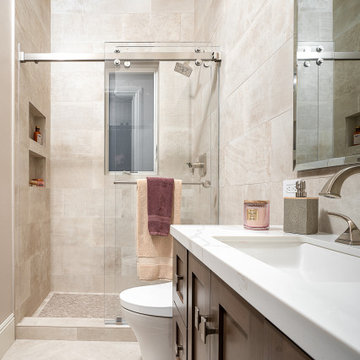
Five bathrooms in one big house were remodeled in 2019. Each bathroom is custom-designed by a professional team of designers of Europe Construction. Charcoal Black free standing vanity with marble countertop. Elegant matching mirror and light fixtures. Open concept Shower with glass sliding doors.
Remodeled by Europe Construction
Bathroom Design Ideas with Marble Benchtops
2