Bathroom Design Ideas with Marble Benchtops
Refine by:
Budget
Sort by:Popular Today
1 - 20 of 38 photos
Item 1 of 5
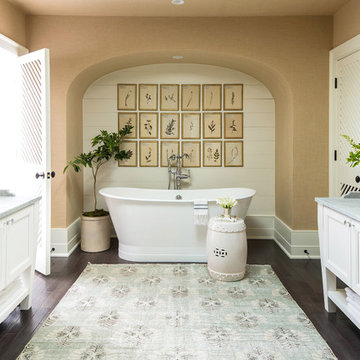
Master Bathroom
Door Style: Henlow Square
Paint: Glacier
Hinges: Concealed
Custom shelf underneath the vanity to hold bath essentials
Tapered legs on the side
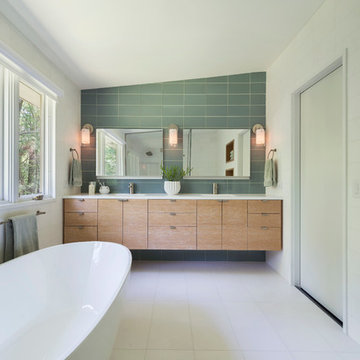
This remodel of a mid century gem is located in the town of Lincoln, MA a hot bed of modernist homes inspired by Gropius’ own house built nearby in the 1940’s. By the time the house was built, modernism had evolved from the Gropius era, to incorporate the rural vibe of Lincoln with spectacular exposed wooden beams and deep overhangs.
The design rejects the traditional New England house with its enclosing wall and inward posture. The low pitched roofs, open floor plan, and large windows openings connect the house to nature to make the most of its rural setting. The bathroom floor and walls are white Thassos marble.
Photo by: Nat Rea Photography
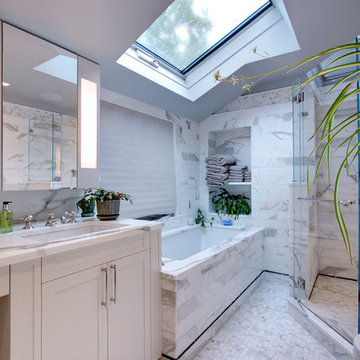
Large contemporary master bathroom in New York with shaker cabinets, marble benchtops, marble, white cabinets, an undermount tub, a corner shower, marble floors, an undermount sink, a hinged shower door, white benchtops and a niche.
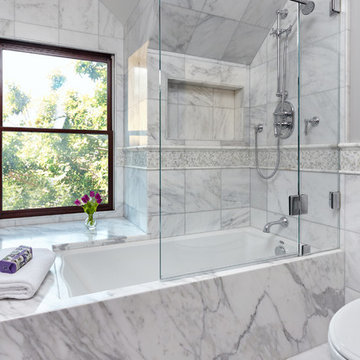
Gray and White Marble Bathroom in Palo Alto traditional home renovation with large shower niche. A mosaic tile rug made of Carrara marble and gray pearl (see bottom of image) adds elegance to this white marble bathroom.
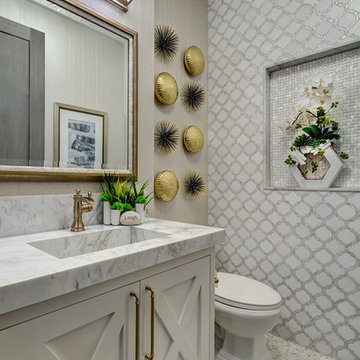
Martin King Photography
Design ideas for a small beach style powder room in Orange County with furniture-like cabinets, white cabinets, grey walls, mosaic tile floors, an integrated sink, marble benchtops, multi-coloured floor, multi-coloured tile and grey benchtops.
Design ideas for a small beach style powder room in Orange County with furniture-like cabinets, white cabinets, grey walls, mosaic tile floors, an integrated sink, marble benchtops, multi-coloured floor, multi-coloured tile and grey benchtops.
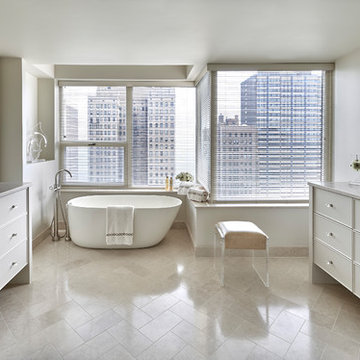
Tony Soluri Photography
Inspiration for a large transitional master bathroom in Chicago with white cabinets, white walls, an undermount sink, beige floor, marble benchtops, a freestanding tub, an alcove shower, beige tile, travertine, travertine floors, a hinged shower door and flat-panel cabinets.
Inspiration for a large transitional master bathroom in Chicago with white cabinets, white walls, an undermount sink, beige floor, marble benchtops, a freestanding tub, an alcove shower, beige tile, travertine, travertine floors, a hinged shower door and flat-panel cabinets.
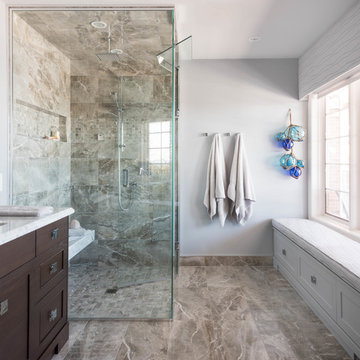
This Master Ensuite reflects the light, water and earth elements found on this home's substantial lake front site in south Burlington. Wall mounted shower bench seat and a wall mounted Kohler Veil toilet are design details. Luxury feel of marble envelops and calms. The seating overlooks Lake Ontario - great spot for a steam shower.
Stephani Buchman Photography
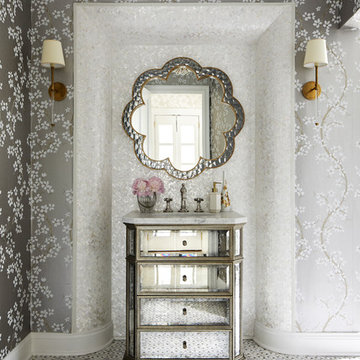
Photo Credit: Laura Moss
Design ideas for a traditional powder room in New York with furniture-like cabinets, multi-coloured walls, marble benchtops, multi-coloured floor and grey benchtops.
Design ideas for a traditional powder room in New York with furniture-like cabinets, multi-coloured walls, marble benchtops, multi-coloured floor and grey benchtops.
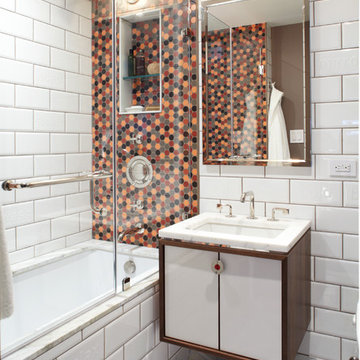
Inspiration for a mid-sized contemporary 3/4 bathroom in New York with an undermount sink, flat-panel cabinets, white cabinets, an undermount tub, a shower/bathtub combo, white tile, marble benchtops, porcelain tile, white walls and a hinged shower door.
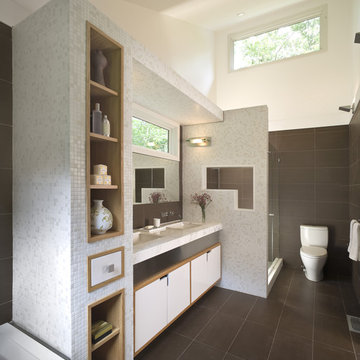
Inspiration for a large contemporary master bathroom in New York with an undermount sink, flat-panel cabinets, white cabinets, an alcove shower, a two-piece toilet, brown tile, marble benchtops, stone tile, brown walls and limestone floors.
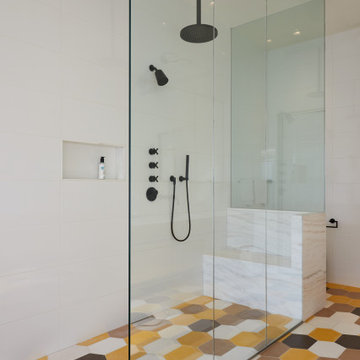
Design ideas for a large contemporary master bathroom in New York with a corner shower, white tile, porcelain tile, porcelain floors, multi-coloured floor, an open shower, flat-panel cabinets, light wood cabinets, a freestanding tub, white walls, an undermount sink, marble benchtops and white benchtops.
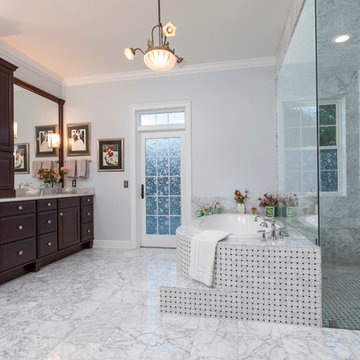
Uneek Image
Large traditional master bathroom in Orlando with raised-panel cabinets, dark wood cabinets, a curbless shower, white tile, an undermount sink, marble benchtops, a one-piece toilet, stone tile, purple walls, marble floors and a drop-in tub.
Large traditional master bathroom in Orlando with raised-panel cabinets, dark wood cabinets, a curbless shower, white tile, an undermount sink, marble benchtops, a one-piece toilet, stone tile, purple walls, marble floors and a drop-in tub.
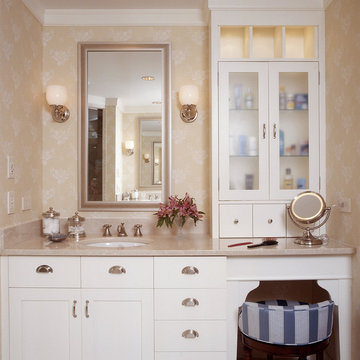
This is an example of a traditional bathroom in Portland Maine with marble benchtops.
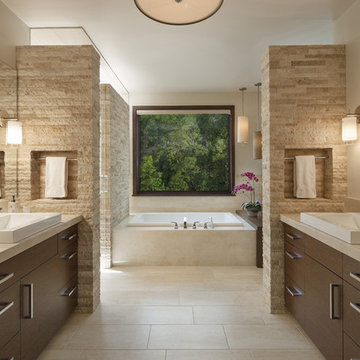
Jim Bartsch
Photo of a contemporary master bathroom in Denver with a vessel sink, flat-panel cabinets, dark wood cabinets, marble benchtops, travertine floors, a drop-in tub, beige tile, beige walls and travertine.
Photo of a contemporary master bathroom in Denver with a vessel sink, flat-panel cabinets, dark wood cabinets, marble benchtops, travertine floors, a drop-in tub, beige tile, beige walls and travertine.
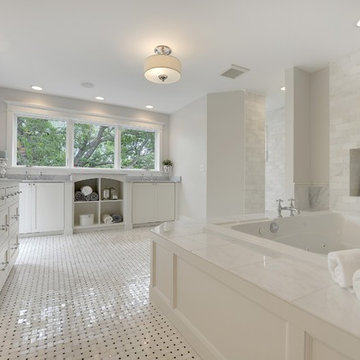
Photos by Spacecrafting
Photo of a transitional master bathroom in Minneapolis with a drop-in tub, recessed-panel cabinets, white cabinets, white tile, an undermount sink, marble benchtops, a two-piece toilet, subway tile, grey walls and mosaic tile floors.
Photo of a transitional master bathroom in Minneapolis with a drop-in tub, recessed-panel cabinets, white cabinets, white tile, an undermount sink, marble benchtops, a two-piece toilet, subway tile, grey walls and mosaic tile floors.
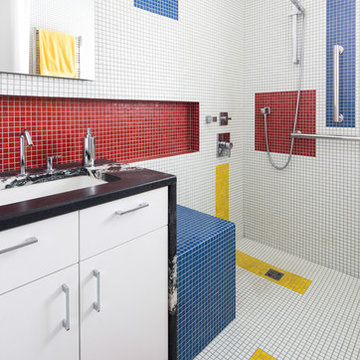
The clients for this small bathroom project are passionate art enthusiasts and asked the architects to create a space based on the work of one of their favorite abstract painters, Piet Mondrian. Mondrian was a Dutch artist associated with the De Stijl movement which reduced designs down to basic rectilinear forms and primary colors within a grid. Alloy used floor to ceiling recycled glass tiles to re-interpret Mondrian's compositions, using blocks of color in a white grid of tile to delineate space and the functions within the small room. A red block of color is recessed and becomes a niche, a blue block is a shower seat, a yellow rectangle connects shower fixtures with the drain.
The bathroom also has many aging-in-place design components which were a priority for the clients. There is a zero clearance entrance to the shower. We widened the doorway for greater accessibility and installed a pocket door to save space. ADA compliant grab bars were located to compliment the tile composition.
Andrea Hubbell Photography
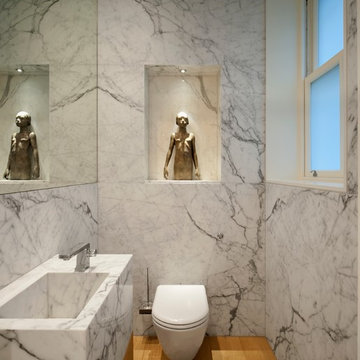
If cost is no object what can be more practical and stylish than a marble clad bathroom? Many companies supplying marble will let you go to the yard to select the piece. As it is a natural product mined out of the ground no two pieces are exactly alike. In this bathroom the marble veining continues across the alcove so it still looks like a large continuous slab.
Photography: Philip Vile
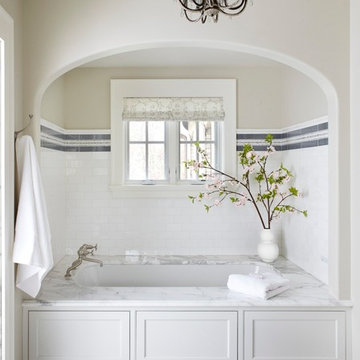
This breathtaking classic bath niche features an alcove soaking tub, calcatta tile deck, and a custom marble mosaic on floor and walls. The charming arch is accented with a vintage crystal chandelier.
Interior Design: Molly Quinn Design
Architect: Hackley & Associates
Builder: Homes by James
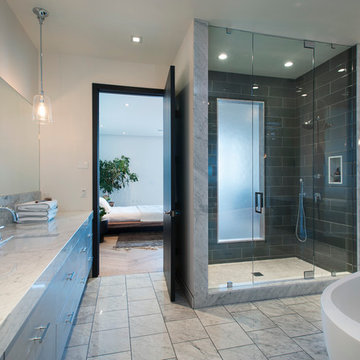
Jay Greene Photography
Rockwell Building, 9 Mile Investments, new mgmt Design and Construction
Photo of a contemporary bathroom in Los Angeles with marble benchtops.
Photo of a contemporary bathroom in Los Angeles with marble benchtops.
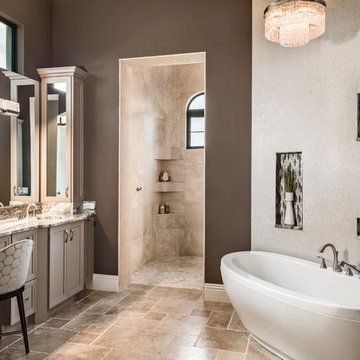
Jenifer Davison, Interior Designer
Amber Frederiksen, Photographer
Inspiration for a mid-sized transitional master bathroom in Miami with a freestanding tub, brown walls, porcelain floors, marble benchtops, shaker cabinets, brown cabinets, beige tile, beige floor and multi-coloured benchtops.
Inspiration for a mid-sized transitional master bathroom in Miami with a freestanding tub, brown walls, porcelain floors, marble benchtops, shaker cabinets, brown cabinets, beige tile, beige floor and multi-coloured benchtops.
Bathroom Design Ideas with Marble Benchtops
1

