Bathroom Design Ideas with Marble Floors and a Console Sink
Refine by:
Budget
Sort by:Popular Today
1 - 20 of 1,529 photos
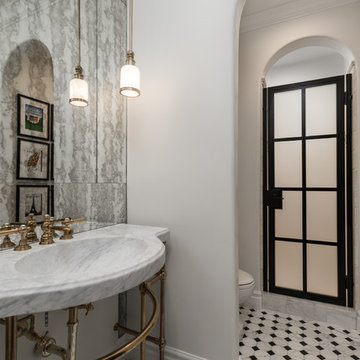
This French Country guest bathroom features an ornate gold and marble vanity with a statement sink, and black and white mosaic tile flooring. The shower door features a black grid door design.
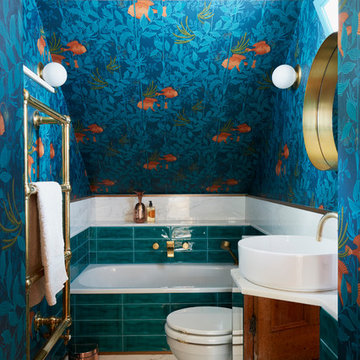
Sarah Hogan, Mary Weaver, Living etc
Inspiration for a small eclectic kids bathroom in London with blue walls, marble floors, glass-front cabinets, a drop-in tub, a one-piece toilet, green tile, ceramic tile, a console sink and marble benchtops.
Inspiration for a small eclectic kids bathroom in London with blue walls, marble floors, glass-front cabinets, a drop-in tub, a one-piece toilet, green tile, ceramic tile, a console sink and marble benchtops.
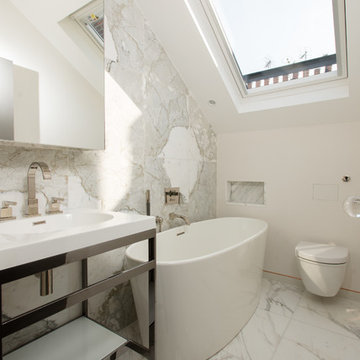
Photo of a contemporary bathroom in London with a console sink, a freestanding tub, a wall-mount toilet, marble floors, open cabinets, gray tile, white walls and marble.
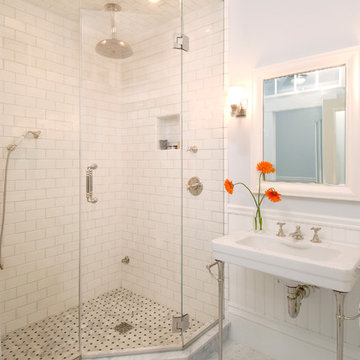
Design / Build project with Charlie Allen Renovations Inc.
Shelly Harrison Photography
Photo of a large traditional master bathroom in Boston with a console sink, white tile, subway tile, a corner shower and marble floors.
Photo of a large traditional master bathroom in Boston with a console sink, white tile, subway tile, a corner shower and marble floors.
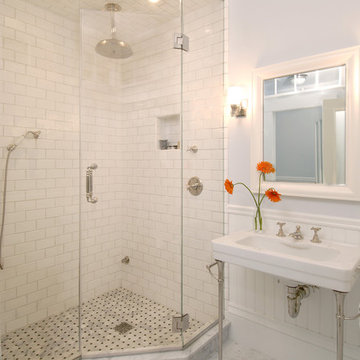
This bathroom was introduced into an 1853 Greek Revival row house. The home owners desired modern amenities like radiant floor heating, a steam shower, and a towel warmer. But they also wanted the space to match the period charm of their older home. A large glass-encased shower stall is the central player in the new bathroom. Lined with 3" x 6" white subway tile and fully enclosed by glass, the shower is bright and welcoming. And then the transom window at the top is closed, steam jets lining the shower create a relaxing spa. Although placed on an interior wall, the new bath is filled with abundant natural light, thanks to transom windows which welcome sunshine from the hallway. Photos by Shelly Harrison.

Complete bathroom remodel - The bathroom was completely gutted to studs. A curb-less stall shower was added with a glass panel instead of a shower door. This creates a barrier free space maintaining the light and airy feel of the complete interior remodel. The fireclay tile is recessed into the wall allowing for a clean finish without the need for bull nose tile. The light finishes are grounded with a wood vanity and then all tied together with oil rubbed bronze faucets.
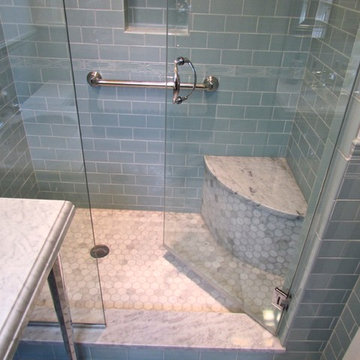
Design ideas for a small traditional 3/4 bathroom in Chicago with marble benchtops, an alcove shower, blue tile, ceramic tile, marble floors, green walls, a console sink, grey floor and a hinged shower door.
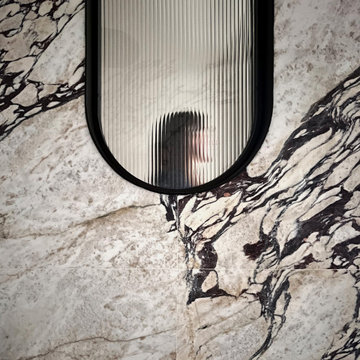
Design ideas for an eclectic 3/4 bathroom in Milan with an alcove shower, a two-piece toilet, marble, marble floors, a console sink, a hinged shower door and a single vanity.

Design ideas for a mid-sized modern master bathroom in DC Metro with shaker cabinets, blue cabinets, an alcove shower, a one-piece toilet, white tile, marble, white walls, marble floors, a console sink, granite benchtops, white floor, a sliding shower screen, white benchtops, a niche, a single vanity and a built-in vanity.

Remodeled Bathroom in a 1920's building. Features a walk in shower with hidden cabinetry in the wall and a washer and dryer.
Design ideas for a small transitional master bathroom in Salt Lake City with beaded inset cabinets, black cabinets, a two-piece toilet, black tile, marble, black walls, marble floors, a console sink, marble benchtops, multi-coloured floor, a hinged shower door, multi-coloured benchtops, a single vanity and a freestanding vanity.
Design ideas for a small transitional master bathroom in Salt Lake City with beaded inset cabinets, black cabinets, a two-piece toilet, black tile, marble, black walls, marble floors, a console sink, marble benchtops, multi-coloured floor, a hinged shower door, multi-coloured benchtops, a single vanity and a freestanding vanity.
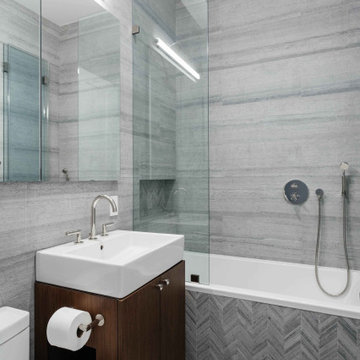
The powder room is wrapped in Kenya Black marble with an oversized mirror that expands the interior of the small room.
Photos: Nick Glimenakis
This is an example of a mid-sized contemporary bathroom in New York with flat-panel cabinets, a drop-in tub, marble, marble floors, marble benchtops, grey floor, dark wood cabinets, a shower/bathtub combo, a one-piece toilet, gray tile, a console sink, an open shower, a niche, a single vanity and a built-in vanity.
This is an example of a mid-sized contemporary bathroom in New York with flat-panel cabinets, a drop-in tub, marble, marble floors, marble benchtops, grey floor, dark wood cabinets, a shower/bathtub combo, a one-piece toilet, gray tile, a console sink, an open shower, a niche, a single vanity and a built-in vanity.
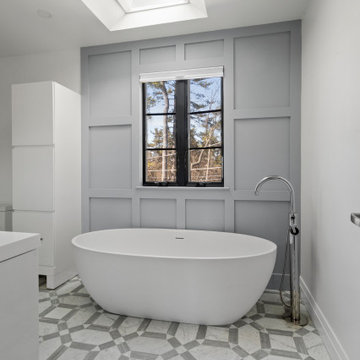
We gutted and renovated this entire modern Colonial home in Bala Cynwyd, PA. Introduced to the homeowners through the wife’s parents, we updated and expanded the home to create modern, clean spaces for the family. Highlights include converting the attic into completely new third floor bedrooms and a bathroom; a light and bright gray and white kitchen featuring a large island, white quartzite counters and Viking stove and range; a light and airy master bath with a walk-in shower and soaking tub; and a new exercise room in the basement.
Rudloff Custom Builders has won Best of Houzz for Customer Service in 2014, 2015 2016, 2017 and 2019. We also were voted Best of Design in 2016, 2017, 2018, and 2019, which only 2% of professionals receive. Rudloff Custom Builders has been featured on Houzz in their Kitchen of the Week, What to Know About Using Reclaimed Wood in the Kitchen as well as included in their Bathroom WorkBook article. We are a full service, certified remodeling company that covers all of the Philadelphia suburban area. This business, like most others, developed from a friendship of young entrepreneurs who wanted to make a difference in their clients’ lives, one household at a time. This relationship between partners is much more than a friendship. Edward and Stephen Rudloff are brothers who have renovated and built custom homes together paying close attention to detail. They are carpenters by trade and understand concept and execution. Rudloff Custom Builders will provide services for you with the highest level of professionalism, quality, detail, punctuality and craftsmanship, every step of the way along our journey together.
Specializing in residential construction allows us to connect with our clients early in the design phase to ensure that every detail is captured as you imagined. One stop shopping is essentially what you will receive with Rudloff Custom Builders from design of your project to the construction of your dreams, executed by on-site project managers and skilled craftsmen. Our concept: envision our client’s ideas and make them a reality. Our mission: CREATING LIFETIME RELATIONSHIPS BUILT ON TRUST AND INTEGRITY.
Photo Credit: Linda McManus Images
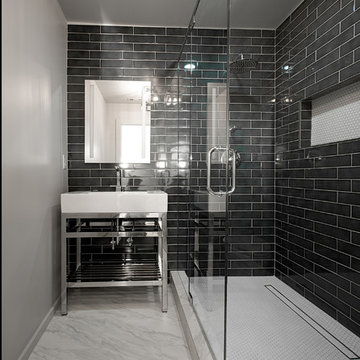
New Bathroom. Photo by William Rossoto, Rossoto Art LLC
Inspiration for a small modern kids bathroom in Other with furniture-like cabinets, a corner shower, a two-piece toilet, black tile, ceramic tile, grey walls, marble floors, a console sink, grey floor and a hinged shower door.
Inspiration for a small modern kids bathroom in Other with furniture-like cabinets, a corner shower, a two-piece toilet, black tile, ceramic tile, grey walls, marble floors, a console sink, grey floor and a hinged shower door.
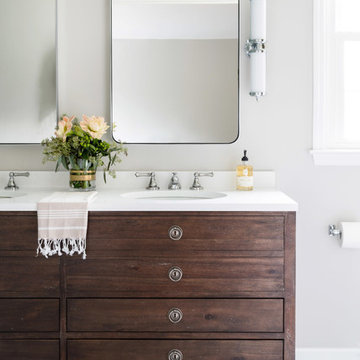
Jon Friedrich
Photo of a small traditional master bathroom in Other with furniture-like cabinets, dark wood cabinets, an alcove shower, a one-piece toilet, white tile, porcelain tile, marble floors, engineered quartz benchtops, grey floor, a hinged shower door and a console sink.
Photo of a small traditional master bathroom in Other with furniture-like cabinets, dark wood cabinets, an alcove shower, a one-piece toilet, white tile, porcelain tile, marble floors, engineered quartz benchtops, grey floor, a hinged shower door and a console sink.
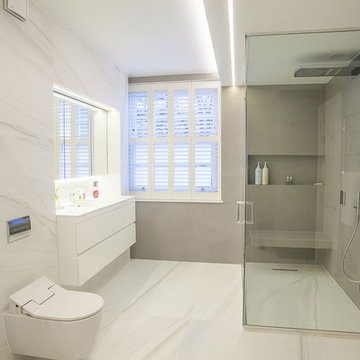
Master En-Suite Bathroom - Steam and shower walk in area with large multi option shower head ,integrated basin with vanity units and recessed mirror cabinets to match complete with WC washlet. Large format porcelain walls and floor tiles. Complete with designer lighting.
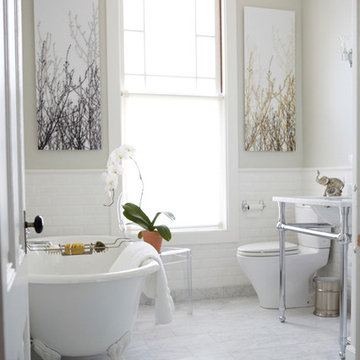
LIz Daly
Design ideas for a mid-sized traditional master bathroom in San Francisco with marble benchtops, a claw-foot tub, a corner shower, white tile, subway tile, grey walls, marble floors, a two-piece toilet and a console sink.
Design ideas for a mid-sized traditional master bathroom in San Francisco with marble benchtops, a claw-foot tub, a corner shower, white tile, subway tile, grey walls, marble floors, a two-piece toilet and a console sink.
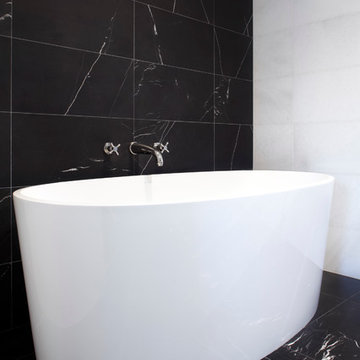
Zeitgeist Photography
Large contemporary master wet room bathroom in Sydney with a freestanding tub, a two-piece toilet, black tile, black and white tile, white tile, white walls, marble floors, a console sink, black floor and a hinged shower door.
Large contemporary master wet room bathroom in Sydney with a freestanding tub, a two-piece toilet, black tile, black and white tile, white tile, white walls, marble floors, a console sink, black floor and a hinged shower door.
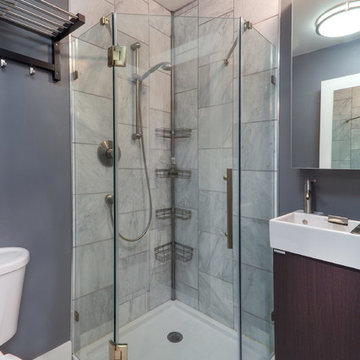
Tim Barber
This is an example of a small contemporary bathroom in Denver with a console sink, flat-panel cabinets, dark wood cabinets, marble benchtops, a corner shower, a two-piece toilet, gray tile, stone tile, grey walls and marble floors.
This is an example of a small contemporary bathroom in Denver with a console sink, flat-panel cabinets, dark wood cabinets, marble benchtops, a corner shower, a two-piece toilet, gray tile, stone tile, grey walls and marble floors.

This is an example of a large mediterranean master bathroom in Marseille with flat-panel cabinets, white cabinets, a drop-in tub, a curbless shower, a two-piece toilet, gray tile, marble, white walls, marble floors, a console sink, grey floor, a sliding shower screen, white benchtops, a single vanity, a floating vanity and exposed beam.
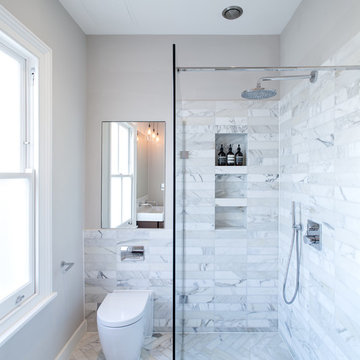
Peter Landers
Design ideas for a mid-sized contemporary kids wet room bathroom in London with white tile, marble, white walls, marble floors, a console sink, white floor and an open shower.
Design ideas for a mid-sized contemporary kids wet room bathroom in London with white tile, marble, white walls, marble floors, a console sink, white floor and an open shower.
Bathroom Design Ideas with Marble Floors and a Console Sink
1