Bathroom Design Ideas with Marble Floors and a Hinged Shower Door
Refine by:
Budget
Sort by:Popular Today
1 - 20 of 22,503 photos
Item 1 of 3

Inspiration for a large contemporary master bathroom in Sydney with flat-panel cabinets, medium wood cabinets, a corner tub, a shower/bathtub combo, a two-piece toilet, beige tile, subway tile, beige walls, marble floors, a pedestal sink, marble benchtops, beige floor, a hinged shower door, multi-coloured benchtops, a niche, a double vanity and a floating vanity.

Inspiration for a small contemporary bathroom in Sydney with flat-panel cabinets, light wood cabinets, an alcove shower, a one-piece toilet, marble, marble floors, a vessel sink, engineered quartz benchtops, grey floor, a hinged shower door, white benchtops, a single vanity and a floating vanity.

This upstairs bathroom features Southern Tiles marble floor and half height wall tile combined with a subway tile from Academy tiles in neutral colours. Caeasarstone benchtop below a feature timber shelf and oval mirror.
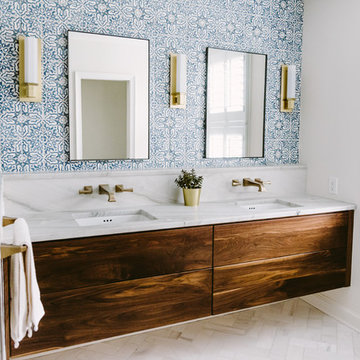
Large contemporary style custom master bathroom suite in American University Park in NW Washington DC designed with Amish built custom cabinets. Floating vanity cabinets with marble counter and vanity ledge. Gold faucet fixtures with wall mounted vanity faucets and a concrete tile accent wall, floor to ceiling. Large 2 person walk in shower with tiled linear drain and subway tile throughout. Marble tiled floors in herringbone pattern.
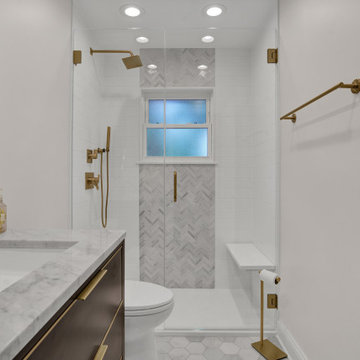
Our vision was to create a small but mighty oasis—the materials we used to create a soft elegance with a modern retreat vibe. The juxtaposition in tile pattern creates a space that feels harmonious and unique.

Design ideas for a mid-sized transitional master wet room bathroom in Dallas with shaker cabinets, grey cabinets, a freestanding tub, a two-piece toilet, white tile, porcelain tile, white walls, marble floors, an undermount sink, engineered quartz benchtops, white floor, a hinged shower door, white benchtops, a shower seat, a double vanity, a built-in vanity and wallpaper.
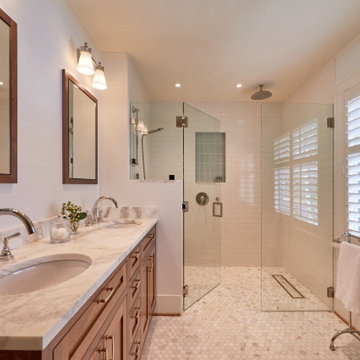
Master Suite with walk-in closet and master bath with zero threshold shower
Inspiration for a mid-sized transitional master bathroom in Seattle with shaker cabinets, medium wood cabinets, a curbless shower, a two-piece toilet, white tile, porcelain tile, blue walls, marble floors, an undermount sink, marble benchtops, white floor, a hinged shower door, multi-coloured benchtops, a shower seat, a double vanity and a built-in vanity.
Inspiration for a mid-sized transitional master bathroom in Seattle with shaker cabinets, medium wood cabinets, a curbless shower, a two-piece toilet, white tile, porcelain tile, blue walls, marble floors, an undermount sink, marble benchtops, white floor, a hinged shower door, multi-coloured benchtops, a shower seat, a double vanity and a built-in vanity.
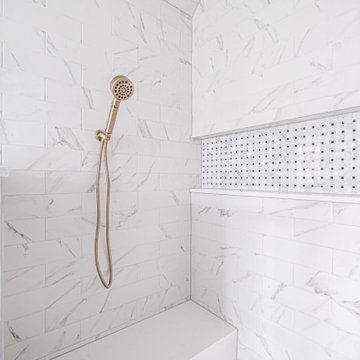
Floating Shower Bench with Handheld and Large Niche
Photos by VLG Photography
This is an example of a mid-sized modern master bathroom in Newark with flat-panel cabinets, black cabinets, an alcove shower, a two-piece toilet, white tile, marble floors, an undermount sink, engineered quartz benchtops, white floor, a hinged shower door, white benchtops, a niche, a double vanity and a built-in vanity.
This is an example of a mid-sized modern master bathroom in Newark with flat-panel cabinets, black cabinets, an alcove shower, a two-piece toilet, white tile, marble floors, an undermount sink, engineered quartz benchtops, white floor, a hinged shower door, white benchtops, a niche, a double vanity and a built-in vanity.
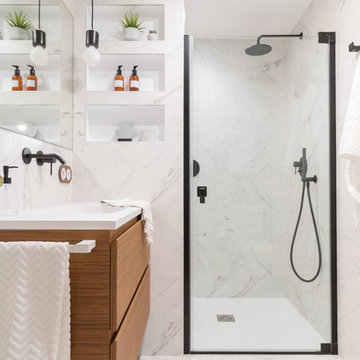
Contemporary 3/4 bathroom in Other with medium wood cabinets, an integrated sink, flat-panel cabinets, an alcove shower, white tile, marble, white walls, marble floors, white floor, a hinged shower door and white benchtops.
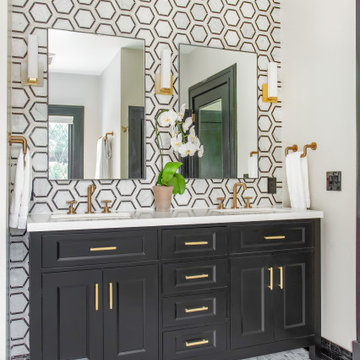
Black and white can never make a comeback, because it's always around. Such a classic combo that never gets old and we had lots of fun creating a fun and functional space in this jack and jill bathroom. Used by one of the client's sons as well as being the bathroom for overnight guests, this space needed to not only have enough foot space for two, but be "cool" enough for a teenage boy to appreciate and show off to his friends.
The vanity cabinet is a freestanding unit from WW Woods Shiloh collection in their Black paint color. A simple inset door style - Aspen - keeps it looking clean while really making it a furniture look. All of the tile is marble and sourced from Daltile, in Carrara White and Nero Marquina (black). The accent wall is the 6" hex black/white blend. All of the plumbing fixtures and hardware are from the Brizo Litze collection in a Luxe Gold finish. Countertop is Caesarstone Blizzard 3cm quartz.
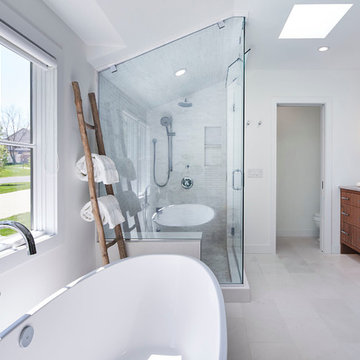
Martha O'Hara Interiors, Interior Design & Photo Styling | Corey Gaffer, Photography | Please Note: All “related,” “similar,” and “sponsored” products tagged or listed by Houzz are not actual products pictured. They have not been approved by Martha O’Hara Interiors nor any of the professionals credited. For information about our work, please contact design@oharainteriors.com.
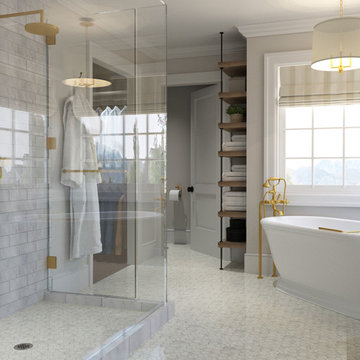
Inspiration for a large modern master bathroom in Salt Lake City with raised-panel cabinets, white cabinets, a freestanding tub, an alcove shower, gray tile, white tile, marble, white walls, marble floors, grey floor and a hinged shower door.

Elegant white/gray marble tile and sink top. Chrome accessories, full-length wall mirror with light fixtures in the mirror.
Inspiration for a large contemporary master bathroom in Houston with shaker cabinets, white cabinets, a drop-in tub, an alcove shower, a one-piece toilet, gray tile, porcelain tile, white walls, marble floors, an undermount sink, granite benchtops, grey floor, a hinged shower door, white benchtops, a shower seat, a double vanity, a built-in vanity and coffered.
Inspiration for a large contemporary master bathroom in Houston with shaker cabinets, white cabinets, a drop-in tub, an alcove shower, a one-piece toilet, gray tile, porcelain tile, white walls, marble floors, an undermount sink, granite benchtops, grey floor, a hinged shower door, white benchtops, a shower seat, a double vanity, a built-in vanity and coffered.

Photo of a large transitional master bathroom in Phoenix with raised-panel cabinets, beige cabinets, a freestanding tub, an open shower, a two-piece toilet, white tile, marble, white walls, marble floors, a vessel sink, engineered quartz benchtops, white floor, a hinged shower door, white benchtops, a shower seat, a double vanity, a built-in vanity, vaulted and wallpaper.
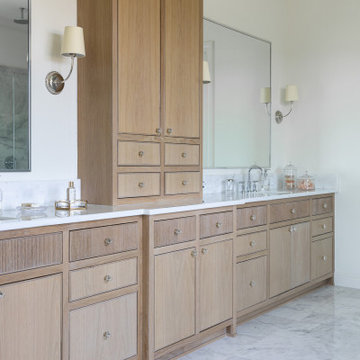
Experience this stunning new construction by Registry Homes in Woodway's newest custom home community, Tanglewood Estates. Appointed in a classic palette with a timeless appeal this home boasts an open floor plan for seamless entertaining & comfortable living. First floor amenities include dedicated study, formal dining, walk in pantry, owner's suite and guest suite. Second floor features all bedrooms complete with ensuite bathrooms, and a game room with bar. Conveniently located off Hwy 84 and in the Award-winning school district Midway ISD, this is your opportunity to own a home that combines the very best of location & design! Image is a 3D rendering representative photo of the proposed dwelling.

In this farmhouse inspired bathroom there are four different patterns in just this one shot. The key to it all working is color! Using the same colors in all four, makes this bath look cohesive and fun, without being too busy. The gold in the accent tile ties in with the gold in the wallpaper, and the white ties all four together. By keeping a neutral gray on the wall and vanity, the eye has time to rest making this bath a real stunner!

A laundry space and adjacent closet were reconfigured to create space for an updated hall bath, featuring period windows in the Edwardian-era Fan rowhouse. The carrara basketweave floor tile is bordered with 4 x 12 carrara. The James Martin Brittany vanity in Victory blue has a custom carrara top. The shower and wall adjacent to the vintage clawfoot tub are covered in ceramic 4 x 10 subway tiles.

Photo by Kirsten Robertson.
This is an example of an expansive transitional master bathroom in Seattle with shaker cabinets, a freestanding tub, a corner shower, marble, grey walls, marble floors, an undermount sink, engineered quartz benchtops, white floor, a hinged shower door, white benchtops, a double vanity, a built-in vanity, vaulted, wallpaper, gray tile and white cabinets.
This is an example of an expansive transitional master bathroom in Seattle with shaker cabinets, a freestanding tub, a corner shower, marble, grey walls, marble floors, an undermount sink, engineered quartz benchtops, white floor, a hinged shower door, white benchtops, a double vanity, a built-in vanity, vaulted, wallpaper, gray tile and white cabinets.

This is an example of a mid-sized kids bathroom in Birmingham with flat-panel cabinets, a shower/bathtub combo, a one-piece toilet, blue tile, cement tile, white walls, marble floors, an undermount sink, granite benchtops, white floor, a hinged shower door, black benchtops, a niche, a double vanity and a freestanding vanity.
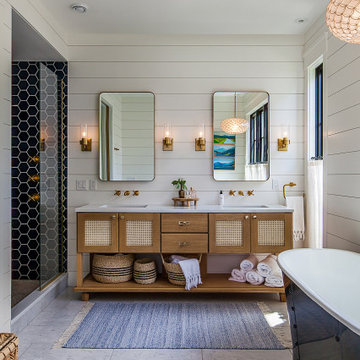
Primary ensuite of a coastal style lake home
freestanding tub
Meadowlark, Meadowlark Design+Build, Ann Arbor, MI, Michigan, design-build, lake home, Serena & Lily, Chain of Lakes, board and batten
Bathroom Design Ideas with Marble Floors and a Hinged Shower Door
1