Bathroom Design Ideas with Medium Wood Cabinets and Marble Floors
Refine by:
Budget
Sort by:Popular Today
1 - 20 of 4,685 photos
Item 1 of 3

Main bedroom en suite
Design ideas for a large contemporary master bathroom in Melbourne with flat-panel cabinets, medium wood cabinets, an alcove tub, mosaic tile, marble floors, solid surface benchtops, white benchtops, a niche, a double vanity and a floating vanity.
Design ideas for a large contemporary master bathroom in Melbourne with flat-panel cabinets, medium wood cabinets, an alcove tub, mosaic tile, marble floors, solid surface benchtops, white benchtops, a niche, a double vanity and a floating vanity.

Inspiration for a large contemporary master bathroom in Sydney with flat-panel cabinets, medium wood cabinets, a corner tub, a shower/bathtub combo, a two-piece toilet, beige tile, subway tile, beige walls, marble floors, a pedestal sink, marble benchtops, beige floor, a hinged shower door, multi-coloured benchtops, a niche, a double vanity and a floating vanity.
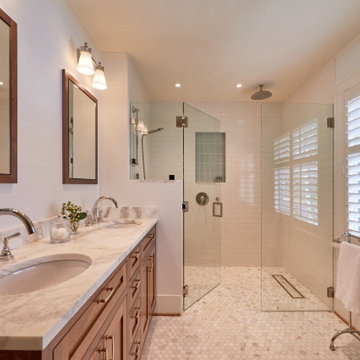
Master Suite with walk-in closet and master bath with zero threshold shower
Inspiration for a mid-sized transitional master bathroom in Seattle with shaker cabinets, medium wood cabinets, a curbless shower, a two-piece toilet, white tile, porcelain tile, blue walls, marble floors, an undermount sink, marble benchtops, white floor, a hinged shower door, multi-coloured benchtops, a shower seat, a double vanity and a built-in vanity.
Inspiration for a mid-sized transitional master bathroom in Seattle with shaker cabinets, medium wood cabinets, a curbless shower, a two-piece toilet, white tile, porcelain tile, blue walls, marble floors, an undermount sink, marble benchtops, white floor, a hinged shower door, multi-coloured benchtops, a shower seat, a double vanity and a built-in vanity.
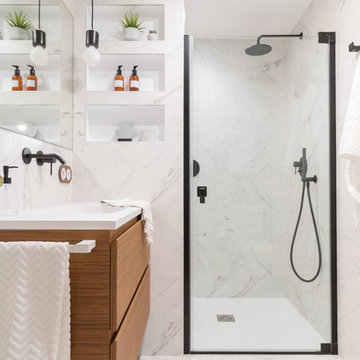
Contemporary 3/4 bathroom in Other with medium wood cabinets, an integrated sink, flat-panel cabinets, an alcove shower, white tile, marble, white walls, marble floors, white floor, a hinged shower door and white benchtops.
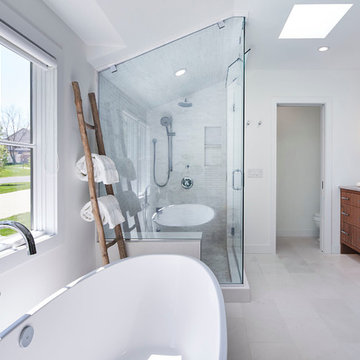
Martha O'Hara Interiors, Interior Design & Photo Styling | Corey Gaffer, Photography | Please Note: All “related,” “similar,” and “sponsored” products tagged or listed by Houzz are not actual products pictured. They have not been approved by Martha O’Hara Interiors nor any of the professionals credited. For information about our work, please contact design@oharainteriors.com.
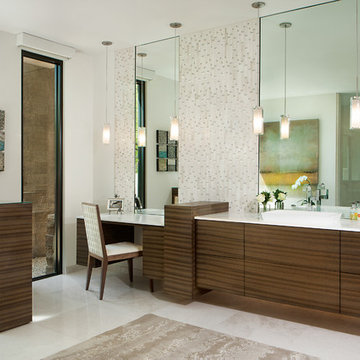
Inspiration for a large contemporary master bathroom in Phoenix with flat-panel cabinets, medium wood cabinets, white walls, a vessel sink, beige tile, matchstick tile, engineered quartz benchtops, a freestanding tub, a curbless shower, a one-piece toilet, marble floors, white floor and an open shower.
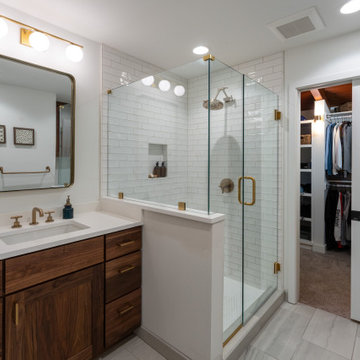
Classic mid-century modern primary bathroom with walk-in closet separated by pocket door. Medium-stained wood vanities topped by white quartz. Spacious tile-and-glass shower sports gold hardware and fixtures over gleaming white ceramic.

This is an example of a large country master bathroom in San Francisco with white walls, engineered quartz benchtops, a hinged shower door, multi-coloured benchtops, a built-in vanity, wallpaper, shaker cabinets, medium wood cabinets, a freestanding tub, a curbless shower, a one-piece toilet, white tile, ceramic tile, marble floors, an undermount sink and a double vanity.
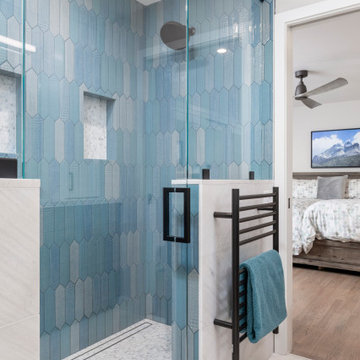
Inspiration for a mid-sized transitional master bathroom in Other with shaker cabinets, medium wood cabinets, a one-piece toilet, beige tile, beige walls, an undermount sink, engineered quartz benchtops, white benchtops, a built-in vanity, a curbless shower, marble floors, multi-coloured floor, a hinged shower door, a niche and a double vanity.

Calm and serene master with steam shower and double shower head. Low sheen walnut cabinets add warmth and color
Photo of a large midcentury master bathroom in Chicago with furniture-like cabinets, medium wood cabinets, a freestanding tub, a double shower, a one-piece toilet, gray tile, marble, grey walls, marble floors, an undermount sink, engineered quartz benchtops, grey floor, a hinged shower door, white benchtops, a shower seat, a double vanity and a built-in vanity.
Photo of a large midcentury master bathroom in Chicago with furniture-like cabinets, medium wood cabinets, a freestanding tub, a double shower, a one-piece toilet, gray tile, marble, grey walls, marble floors, an undermount sink, engineered quartz benchtops, grey floor, a hinged shower door, white benchtops, a shower seat, a double vanity and a built-in vanity.
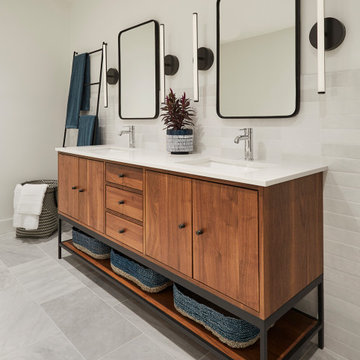
Design ideas for a mid-sized contemporary master bathroom in Chicago with flat-panel cabinets, medium wood cabinets, white tile, ceramic tile, white walls, marble floors, an undermount sink, engineered quartz benchtops, white benchtops, a double vanity, a freestanding vanity and grey floor.
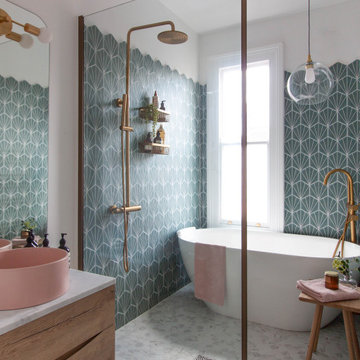
Unique wetroom style approach maximises space but feels open and luxurious.
This is an example of a small contemporary wet room bathroom in West Midlands with flat-panel cabinets, medium wood cabinets, a freestanding tub, blue tile, porcelain tile, white walls, marble floors, marble benchtops, white benchtops, a single vanity and a floating vanity.
This is an example of a small contemporary wet room bathroom in West Midlands with flat-panel cabinets, medium wood cabinets, a freestanding tub, blue tile, porcelain tile, white walls, marble floors, marble benchtops, white benchtops, a single vanity and a floating vanity.
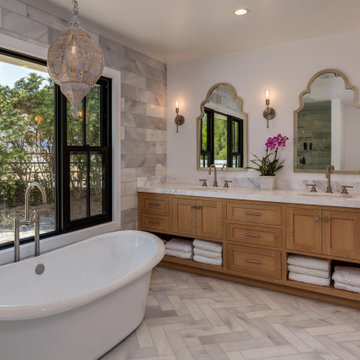
Photos by Creative Vision Studios
Design ideas for a large transitional master bathroom in Los Angeles with shaker cabinets, medium wood cabinets, a freestanding tub, gray tile, porcelain tile, marble floors, an undermount sink, marble benchtops, grey floor, grey benchtops, a double vanity and a built-in vanity.
Design ideas for a large transitional master bathroom in Los Angeles with shaker cabinets, medium wood cabinets, a freestanding tub, gray tile, porcelain tile, marble floors, an undermount sink, marble benchtops, grey floor, grey benchtops, a double vanity and a built-in vanity.
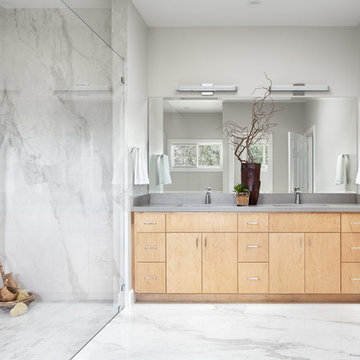
Baron Construction and Remodeling
Bathroom Design and Remodeling
Design Build General Contractor
Photography by Agnieszka Jakubowicz
Large contemporary master bathroom in San Francisco with flat-panel cabinets, medium wood cabinets, a curbless shower, gray tile, white tile, marble, grey walls, marble floors, an undermount sink, engineered quartz benchtops, grey floor, an open shower, grey benchtops, a double vanity and a built-in vanity.
Large contemporary master bathroom in San Francisco with flat-panel cabinets, medium wood cabinets, a curbless shower, gray tile, white tile, marble, grey walls, marble floors, an undermount sink, engineered quartz benchtops, grey floor, an open shower, grey benchtops, a double vanity and a built-in vanity.
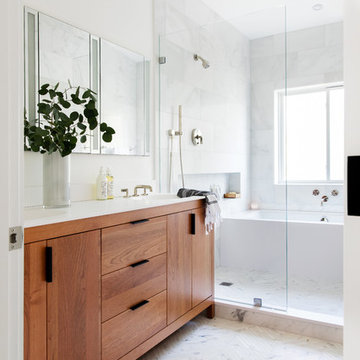
A modern yet welcoming master bathroom with . Photographed by Thomas Kuoh Photography.
Mid-sized modern master bathroom in San Francisco with medium wood cabinets, an undermount tub, an open shower, a one-piece toilet, white tile, stone tile, white walls, marble floors, an integrated sink, engineered quartz benchtops, white floor, an open shower, white benchtops and flat-panel cabinets.
Mid-sized modern master bathroom in San Francisco with medium wood cabinets, an undermount tub, an open shower, a one-piece toilet, white tile, stone tile, white walls, marble floors, an integrated sink, engineered quartz benchtops, white floor, an open shower, white benchtops and flat-panel cabinets.
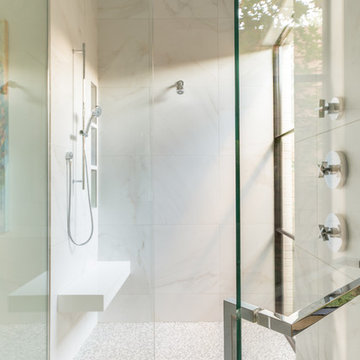
Inspiration for a large contemporary master bathroom in Dallas with flat-panel cabinets, medium wood cabinets, a freestanding tub, a curbless shower, white tile, marble, white walls, marble floors, an undermount sink, solid surface benchtops, white floor, a hinged shower door and white benchtops.
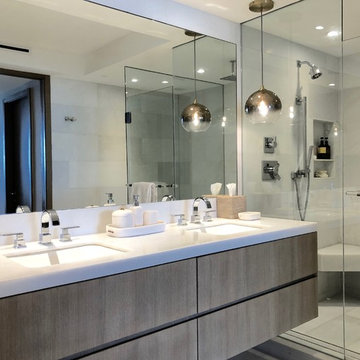
This is an example of a mid-sized modern master bathroom in Miami with flat-panel cabinets, medium wood cabinets, an undermount tub, a corner shower, white tile, marble, white walls, marble floors, an undermount sink, marble benchtops, white floor and a hinged shower door.
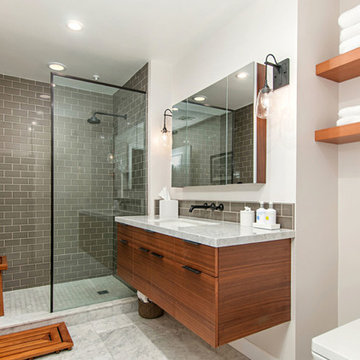
Vanity & Shelves are custom made. Wall tile is from Arizona Tile. Medicine Cabinet is from Kohler. Plumbing fixtures are from Newport Brass.
Small midcentury master bathroom in San Diego with flat-panel cabinets, medium wood cabinets, an open shower, a two-piece toilet, beige tile, glass tile, white walls, marble floors, an undermount sink, marble benchtops, white floor and an open shower.
Small midcentury master bathroom in San Diego with flat-panel cabinets, medium wood cabinets, an open shower, a two-piece toilet, beige tile, glass tile, white walls, marble floors, an undermount sink, marble benchtops, white floor and an open shower.
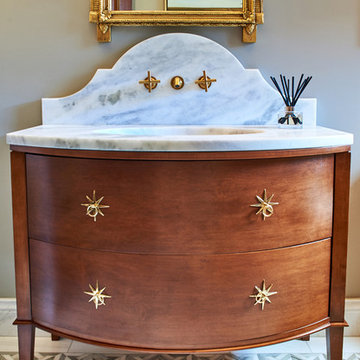
Photography: Victor Wahby
This is an example of a mid-sized traditional bathroom in New York with flat-panel cabinets, medium wood cabinets, a two-piece toilet, multi-coloured tile, stone tile, grey walls, marble floors, an undermount sink and marble benchtops.
This is an example of a mid-sized traditional bathroom in New York with flat-panel cabinets, medium wood cabinets, a two-piece toilet, multi-coloured tile, stone tile, grey walls, marble floors, an undermount sink and marble benchtops.
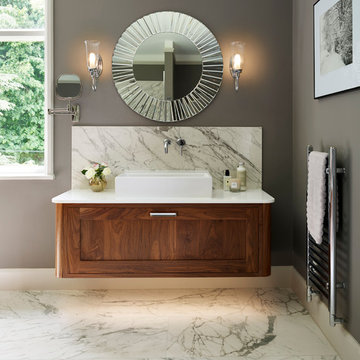
This luxury en-suite bathroom project was a complete conversion and transformation of an existing spare bedroom into a luxurious bathroom space in Soulbury, Buckinghamshire.
The idea was to create an open plan, free flowing space including walk-through shower, free standing bath and twin sinks.
The bathroom also had to be in keeping with the existing bedroom which was recently decorated and with the overall theme of the house which is decorated primarily in shades of grey with rich timber elements.
The client also loved the look of the bookmatched marble shower enclosure in our Bierton show room but was concerned with the up keep of the stone. We were able to achieve everything the customer was looking for by using our own bespoke cabinetry combined with innovative porcelain marble effect tiles which could be bookmatched on the back wall.
The floor tiles are also in the same pattern but are anti-slip which allows the floor to run seamlessly into the shower area. The free standing bath, originally white, was hand-painted by our expert painter to mimic copper and pick up the colours of the walnut bath wall which also incorporates a thermostatic control and shower outlet for the bath.
The overall result is a dramatic, light, and open space. Perfect for spending hours relaxing in the bath or a refreshing shower under the waterfall shower head.
Bathroom Design Ideas with Medium Wood Cabinets and Marble Floors
1