Bathroom Design Ideas with Marble Floors
Refine by:
Budget
Sort by:Popular Today
41 - 60 of 69,006 photos
Item 1 of 2
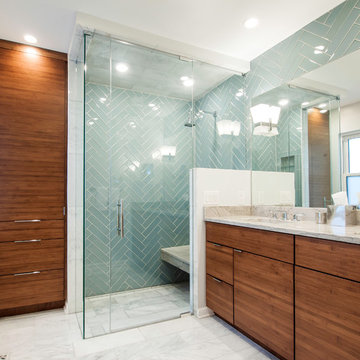
This is an example of a small midcentury master bathroom in Cincinnati with flat-panel cabinets, dark wood cabinets, a curbless shower, a two-piece toilet, green tile, glass tile, grey walls, marble floors, an undermount sink, white floor and a hinged shower door.
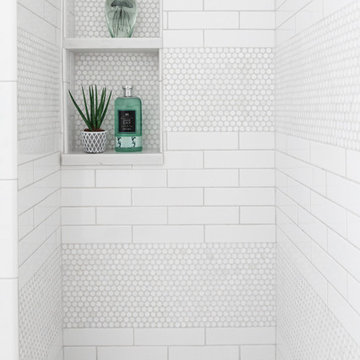
Toni Deis Photography
Design ideas for a kids bathroom in New York with an alcove shower, white tile, marble floors, a hinged shower door, white walls, pebble tile and white floor.
Design ideas for a kids bathroom in New York with an alcove shower, white tile, marble floors, a hinged shower door, white walls, pebble tile and white floor.
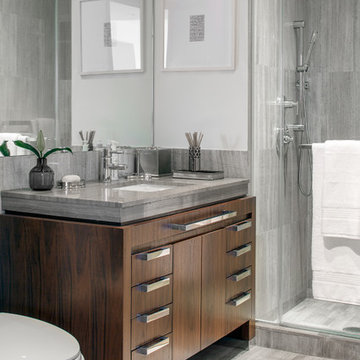
When a family living in Singapore decided to purchase a New York City pied-à-terre, they settled on the historic Langham Place, a 60-floor building along 5th Ave which features a mixture of permanent residencies and 5-star hotel suites. Immediately after purchasing the condo, they reached out to Decor Aid, and tasked us with designing a home that would reflect their jet-setting lifestyle and chic sensibility.
Book Your Free In-Home Consultation
Connecting to the historic Tiffany Building at 404 5th Ave, the exterior of Langham Place is a combination of highly contemporary architecture and 1920’s art deco design. And with this highly unique architecture, came highly angular, outward leaning floor-to-ceiling windows, which would prove to be our biggest design challenge.
One of the apartment’s quirks was negotiating an uneven balance of natural light throughout the space. Parts of the apartment, such one of the kids’ bedrooms, feature floor-to-ceiling windows and an abundance of natural light, while other areas, such as one corner of the living room, receive little natural light.
By sourcing a combination of contemporary, low-profile furniture pieces and metallic accents, we were able to compensate for apartment’s pockets of darkness. A low-profile beige sectional from Room & Board was an obvious choice, which we complemented with a lucite console and a bronze Riverstone coffee table from Mitchell Gold+Bob Williams.
Circular tables were placed throughout the apartment in order to establish a design scheme that would be easy to walk through. A marble tulip table from Sit Down New York provides an opulent dining room space, without crowding the floor plan. The finishing touches include a sumptuous swivel chair from Safavieh, to create a sleek, welcoming vacation home for this international client.
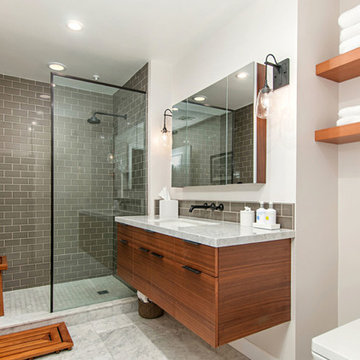
Vanity & Shelves are custom made. Wall tile is from Arizona Tile. Medicine Cabinet is from Kohler. Plumbing fixtures are from Newport Brass.
Small midcentury master bathroom in San Diego with flat-panel cabinets, medium wood cabinets, an open shower, a two-piece toilet, beige tile, glass tile, white walls, marble floors, an undermount sink, marble benchtops, white floor and an open shower.
Small midcentury master bathroom in San Diego with flat-panel cabinets, medium wood cabinets, an open shower, a two-piece toilet, beige tile, glass tile, white walls, marble floors, an undermount sink, marble benchtops, white floor and an open shower.
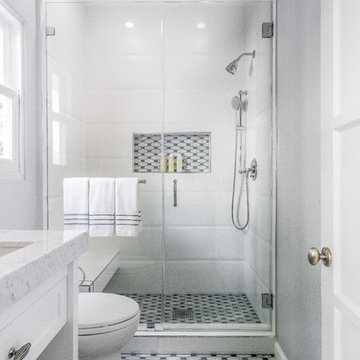
Photo of a large traditional 3/4 bathroom in Los Angeles with grey cabinets, an alcove shower, white tile, porcelain tile, grey walls, marble floors, an undermount sink, granite benchtops, grey floor, a hinged shower door, grey benchtops and a built-in vanity.
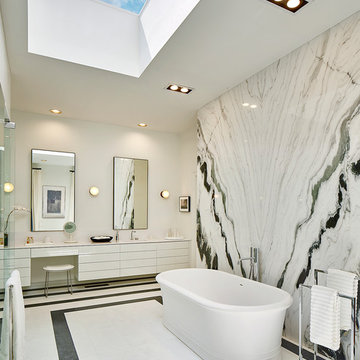
Expansive modern master bathroom in Dallas with flat-panel cabinets, white cabinets, a freestanding tub, a curbless shower, a wall-mount toilet, black and white tile, glass sheet wall, white walls, marble floors, an integrated sink, quartzite benchtops, white floor and a hinged shower door.
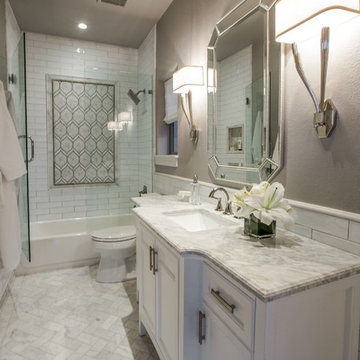
Shoot2Sell
Design ideas for a mid-sized transitional bathroom in Austin with furniture-like cabinets, white cabinets, an alcove tub, a shower/bathtub combo, a two-piece toilet, white tile, subway tile, grey walls, marble floors, an undermount sink and marble benchtops.
Design ideas for a mid-sized transitional bathroom in Austin with furniture-like cabinets, white cabinets, an alcove tub, a shower/bathtub combo, a two-piece toilet, white tile, subway tile, grey walls, marble floors, an undermount sink and marble benchtops.
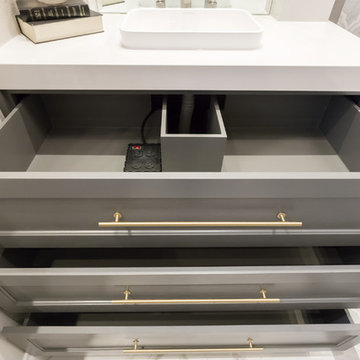
Master bathroom design & build in Houston Texas. This master bathroom was custom designed specifically for our client. She wanted a luxurious bathroom with lots of detail, down to the last finish. Our original design had satin brass sink and shower fixtures. The client loved the satin brass plumbing fixtures, but was a bit apprehensive going with the satin brass plumbing fixtures. Feeling it would lock her down for a long commitment. So we worked a design out that allowed us to mix metal finishes. This way our client could have the satin brass look without the commitment of the plumbing fixtures. We started mixing metals by presenting a chandelier made by Curry & Company, the "Zenda Orb Chandelier" that has a mix of silver and gold. From there we added the satin brass, large round bar pulls, by "Lewis Dolin" and the satin brass door knobs from Emtek. We also suspended a gold mirror in the window of the makeup station. We used a waterjet marble from Tilebar, called "Abernethy Marble." The cobalt blue interior doors leading into the Master Bath set the gold fixtures just right.
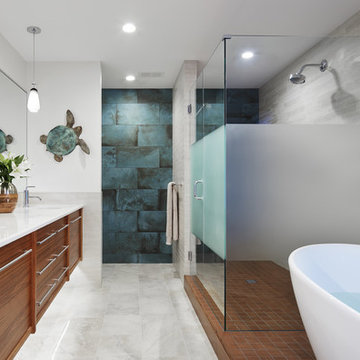
The shower includes dual shower areas, four body spray tiles (two on each side) and a large glass surround keeping the uncluttered theme for the room while still offering privacy with an etched “belly band” around the perimeter. The etching is only on the outside of the glass with the inside being kept smooth for cleaning purposes.
The end result is a bathroom that is luxurious and light, with nothing extraneous to distract the eye. The peaceful and quiet ambiance that the room exudes hit exactly the mark that the clients were looking for.
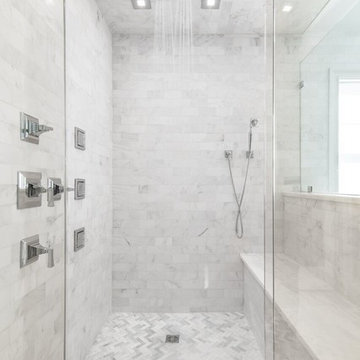
When we work on a private residence, we take every care to understand and respect that this is not just a property, structure or set of blueprints. This is your home. We listen first, working with your vision and sense of style, but combining your ideas with our extensive knowledge of finishes, materials and how to consider every last detail in order to create an overall look and feel that will really "wow."
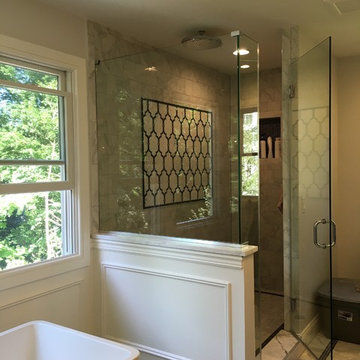
http://www.usframelessglassshowerdoor.com/
Inspiration for a mid-sized traditional master bathroom in Newark with a freestanding tub, an alcove shower, a one-piece toilet, beige tile, black tile, brown tile, porcelain tile, beige walls and marble floors.
Inspiration for a mid-sized traditional master bathroom in Newark with a freestanding tub, an alcove shower, a one-piece toilet, beige tile, black tile, brown tile, porcelain tile, beige walls and marble floors.
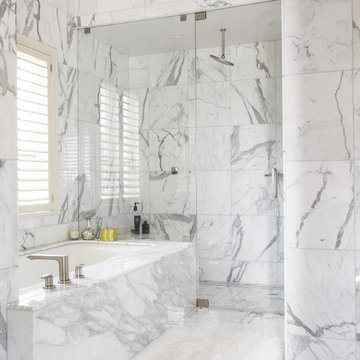
Floor to ceiling carrara marble in the master bath.
Photos: Aaron Leimkuehler
This is an example of a mid-sized transitional master bathroom in Kansas City with an undermount tub, an alcove shower, white tile, stone tile and marble floors.
This is an example of a mid-sized transitional master bathroom in Kansas City with an undermount tub, an alcove shower, white tile, stone tile and marble floors.
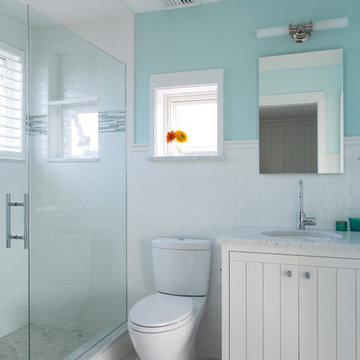
photography by Jonathan Reece
Photo of a small beach style master bathroom in Portland Maine with an undermount sink, flat-panel cabinets, white cabinets, marble benchtops, an alcove shower, a two-piece toilet, white tile, ceramic tile, blue walls and marble floors.
Photo of a small beach style master bathroom in Portland Maine with an undermount sink, flat-panel cabinets, white cabinets, marble benchtops, an alcove shower, a two-piece toilet, white tile, ceramic tile, blue walls and marble floors.
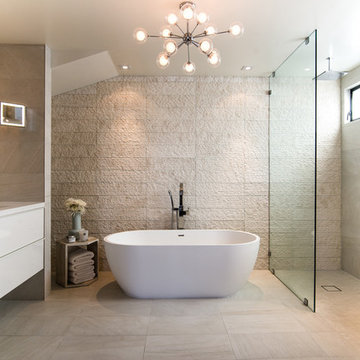
The SW-110S is a relatively small bathtub with a modern curved oval design. All of our bathtubs are made of durable white stone resin composite and available in a matte or glossy finish. This tub combines elegance, durability, and convenience with its high quality construction and chic modern design. This cylinder shaped freestanding tub will surely be the center of attention and will add a modern feel to your new bathroom. Its height from drain to overflow will give you plenty of space and comfort to enjoy a relaxed soaking bathtub experience.
Item#: SW-110S
Product Size (inches): 63 L x 31.5 W x 21.3 H inches
Material: Solid Surface/Stone Resin
Color / Finish: Matte White (Glossy Optional)
Product Weight: 396.8 lbs
Water Capacity: 82 Gallons
Drain to Overflow: 13.8 Inches
FEATURES
This bathtub comes with: A complimentary pop-up drain (Does NOT include any additional piping). All of our bathtubs come equipped with an overflow. The overflow is built integral to the body of the bathtub and leads down to the drain assembly (provided for free). There is only one rough-in waste pipe necessary to drain both the overflow and drain assembly (no visible piping). Please ensure that all of the seals are tightened properly to prevent leaks before completing installation.
If you require an easier installation for our free standing bathtubs, look into purchasing the Bathtub Rough-In Drain Kit for Freestanding Bathtubs.
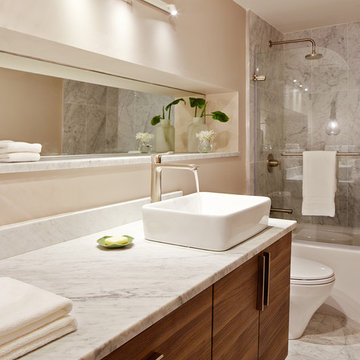
Brad Knipstein
Photo of a mid-sized contemporary master bathroom in San Francisco with a vessel sink, flat-panel cabinets, dark wood cabinets, marble benchtops, an alcove tub, a shower/bathtub combo, a one-piece toilet, stone tile, beige walls, marble floors and white tile.
Photo of a mid-sized contemporary master bathroom in San Francisco with a vessel sink, flat-panel cabinets, dark wood cabinets, marble benchtops, an alcove tub, a shower/bathtub combo, a one-piece toilet, stone tile, beige walls, marble floors and white tile.
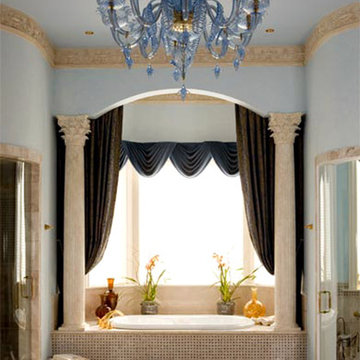
photo: Gordon Beall
Design ideas for a large traditional bathroom in DC Metro with an alcove tub, an alcove shower, beige tile, blue walls and marble floors.
Design ideas for a large traditional bathroom in DC Metro with an alcove tub, an alcove shower, beige tile, blue walls and marble floors.
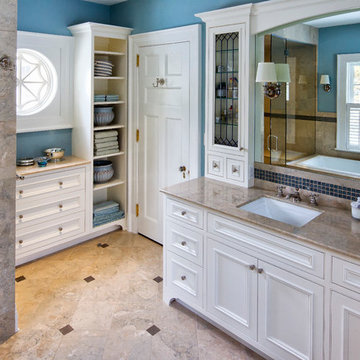
Master bathroom with marble floor, shower and counter. Custom vanities and storage cabinets, decorative round window and steam shower. Flush shower entry for easy access.
Pete Weigley

Sarah Szwajkos Photography
Architect Joe Russillo
Design ideas for a large contemporary master bathroom in Portland Maine with a freestanding tub, a corner shower, beige tile, a one-piece toilet, porcelain tile, beige walls, marble floors, a vessel sink, flat-panel cabinets, light wood cabinets and solid surface benchtops.
Design ideas for a large contemporary master bathroom in Portland Maine with a freestanding tub, a corner shower, beige tile, a one-piece toilet, porcelain tile, beige walls, marble floors, a vessel sink, flat-panel cabinets, light wood cabinets and solid surface benchtops.
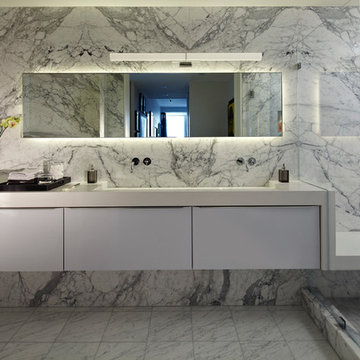
By Studio Becker Los Angeles- Sleekly styled condo with a spectacular view provides a spacious, uniquely modern living environment. Asian influenced shoji screen tastefully conceals the laundry facilities. This one bedroom condo ingeniously sleeps five; the custom designed art wall – featuring an image of rock legend Kurt Cobain – transforms into a double bed, additional shelves and a single bed! With a nod to Hollywood glamour, the master bath is pure luxury marble tile, waterfall sink effect and Planeo cabinetry in a white lacquer.
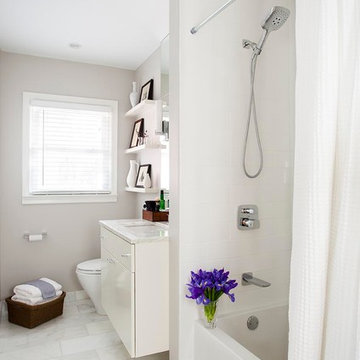
Jeff Herr
Small contemporary bathroom in Atlanta with white cabinets, an alcove tub, a shower/bathtub combo, white tile, an undermount sink, marble benchtops, a one-piece toilet, subway tile, grey walls, marble floors, flat-panel cabinets and white floor.
Small contemporary bathroom in Atlanta with white cabinets, an alcove tub, a shower/bathtub combo, white tile, an undermount sink, marble benchtops, a one-piece toilet, subway tile, grey walls, marble floors, flat-panel cabinets and white floor.
Bathroom Design Ideas with Marble Floors
3