Bathroom Design Ideas with a Double Shower and Medium Hardwood Floors
Refine by:
Budget
Sort by:Popular Today
1 - 20 of 446 photos
Item 1 of 3
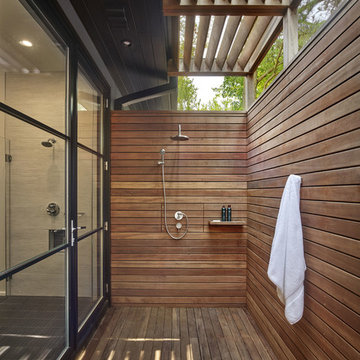
Todd Mason - Halkin Mason Photography
Design ideas for a large modern master bathroom in Other with a double shower, medium hardwood floors, brown floor and an open shower.
Design ideas for a large modern master bathroom in Other with a double shower, medium hardwood floors, brown floor and an open shower.
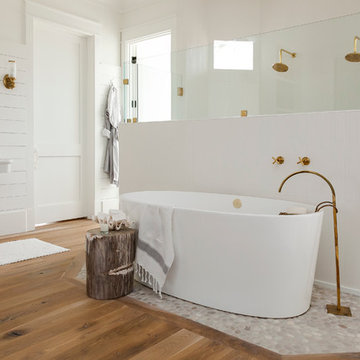
Bathroom by J.D. Smith Custom Homes; Architect: Architrave
Design ideas for a beach style master bathroom in Charleston with a pedestal sink, a freestanding tub, a double shower, white walls and medium hardwood floors.
Design ideas for a beach style master bathroom in Charleston with a pedestal sink, a freestanding tub, a double shower, white walls and medium hardwood floors.
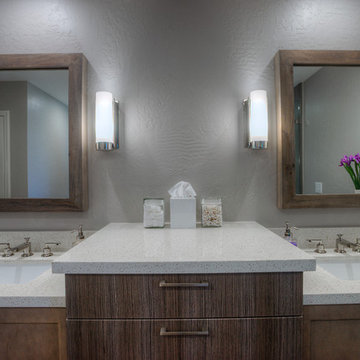
Mike Small Photography
Inspiration for a small contemporary master bathroom in Phoenix with an undermount sink, quartzite benchtops, gray tile, porcelain tile, grey walls, medium hardwood floors, medium wood cabinets, shaker cabinets, a double shower, a one-piece toilet, brown floor and a hinged shower door.
Inspiration for a small contemporary master bathroom in Phoenix with an undermount sink, quartzite benchtops, gray tile, porcelain tile, grey walls, medium hardwood floors, medium wood cabinets, shaker cabinets, a double shower, a one-piece toilet, brown floor and a hinged shower door.
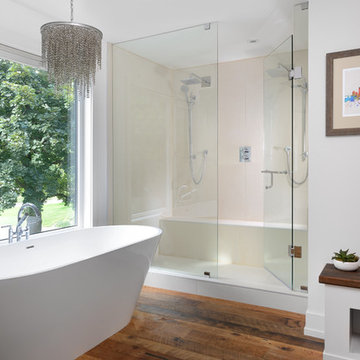
Design ideas for a contemporary master bathroom in Toronto with a freestanding tub, beige tile, white walls, medium hardwood floors, a double shower, flat-panel cabinets, white cabinets, a hinged shower door and a shower seat.
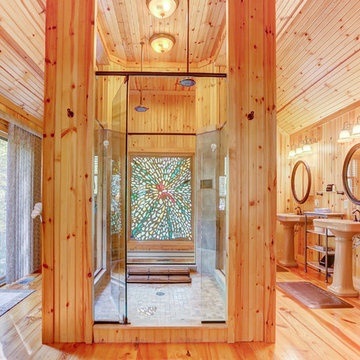
Country bathroom in Other with a double shower, brown walls, medium hardwood floors, a pedestal sink and a hinged shower door.
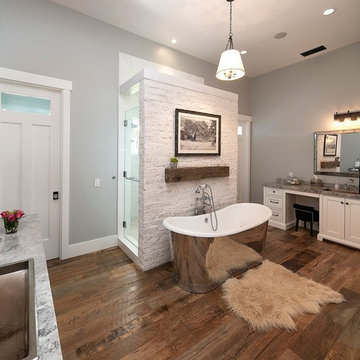
Inspiration for a large country master bathroom in Orange County with recessed-panel cabinets, white cabinets, a freestanding tub, a double shower, white tile, mosaic tile, grey walls, medium hardwood floors, an undermount sink, granite benchtops, brown floor, a hinged shower door and grey benchtops.
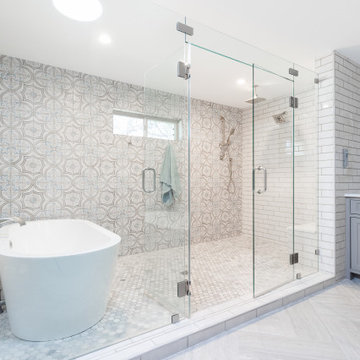
This 1964 Preston Hollow home was in the perfect location and had great bones but was not perfect for this family that likes to entertain. They wanted to open up their kitchen up to the den and entry as much as possible, as it was small and completely closed off. They needed significant wine storage and they did want a bar area but not where it was currently located. They also needed a place to stage food and drinks outside of the kitchen. There was a formal living room that was not necessary and a formal dining room that they could take or leave. Those spaces were opened up, the previous formal dining became their new home office, which was previously in the master suite. The master suite was completely reconfigured, removing the old office, and giving them a larger closet and beautiful master bathroom. The game room, which was converted from the garage years ago, was updated, as well as the bathroom, that used to be the pool bath. The closet space in that room was redesigned, adding new built-ins, and giving us more space for a larger laundry room and an additional mudroom that is now accessible from both the game room and the kitchen! They desperately needed a pool bath that was easily accessible from the backyard, without having to walk through the game room, which they had to previously use. We reconfigured their living room, adding a full bathroom that is now accessible from the backyard, fixing that problem. We did a complete overhaul to their downstairs, giving them the house they had dreamt of!
As far as the exterior is concerned, they wanted better curb appeal and a more inviting front entry. We changed the front door, and the walkway to the house that was previously slippery when wet and gave them a more open, yet sophisticated entry when you walk in. We created an outdoor space in their backyard that they will never want to leave! The back porch was extended, built a full masonry fireplace that is surrounded by a wonderful seating area, including a double hanging porch swing. The outdoor kitchen has everything they need, including tons of countertop space for entertaining, and they still have space for a large outdoor dining table. The wood-paneled ceiling and the mix-matched pavers add a great and unique design element to this beautiful outdoor living space. Scapes Incorporated did a fabulous job with their backyard landscaping, making it a perfect daily escape. They even decided to add turf to their entire backyard, keeping minimal maintenance for this busy family. The functionality this family now has in their home gives the true meaning to Living Better Starts Here™.
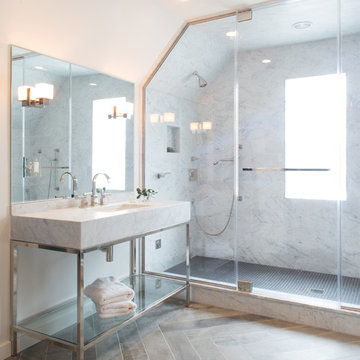
Meredith Heuer
Inspiration for a large transitional master bathroom in New York with a console sink, open cabinets, white cabinets, marble benchtops, a freestanding tub, a double shower, gray tile, marble, white walls, medium hardwood floors, brown floor and a hinged shower door.
Inspiration for a large transitional master bathroom in New York with a console sink, open cabinets, white cabinets, marble benchtops, a freestanding tub, a double shower, gray tile, marble, white walls, medium hardwood floors, brown floor and a hinged shower door.
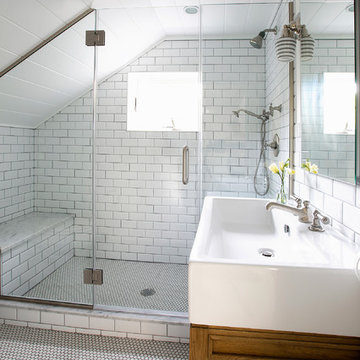
Design ideas for a small eclectic bathroom in New York with a console sink, furniture-like cabinets, medium wood cabinets, a double shower, ceramic tile, white walls and medium hardwood floors.
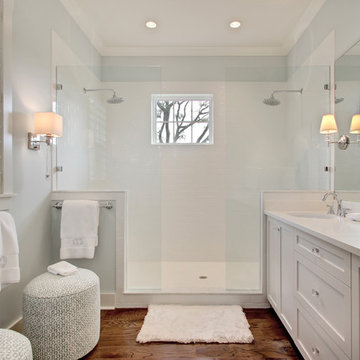
Lola Interiors, Interior Design | East Coast Virtual Tours, Photography
Design ideas for a large transitional master bathroom in Jacksonville with an undermount sink, shaker cabinets, white cabinets, marble benchtops, a double shower, white tile, blue walls, medium hardwood floors, porcelain tile, brown floor and an open shower.
Design ideas for a large transitional master bathroom in Jacksonville with an undermount sink, shaker cabinets, white cabinets, marble benchtops, a double shower, white tile, blue walls, medium hardwood floors, porcelain tile, brown floor and an open shower.
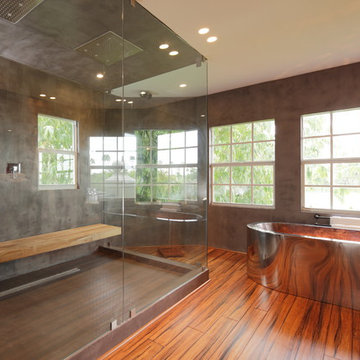
Wellington - Spa
Photo of an expansive contemporary master bathroom in Miami with a freestanding tub, a double shower, grey walls and medium hardwood floors.
Photo of an expansive contemporary master bathroom in Miami with a freestanding tub, a double shower, grey walls and medium hardwood floors.
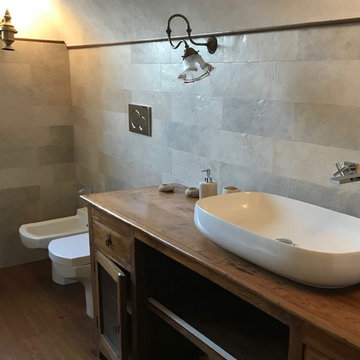
mobile bagno di recupero vintage
Small country master bathroom in Other with open cabinets, distressed cabinets, an alcove tub, a double shower, a one-piece toilet, beige tile, porcelain tile, beige walls, medium hardwood floors, a vessel sink, wood benchtops, brown floor, a hinged shower door and brown benchtops.
Small country master bathroom in Other with open cabinets, distressed cabinets, an alcove tub, a double shower, a one-piece toilet, beige tile, porcelain tile, beige walls, medium hardwood floors, a vessel sink, wood benchtops, brown floor, a hinged shower door and brown benchtops.
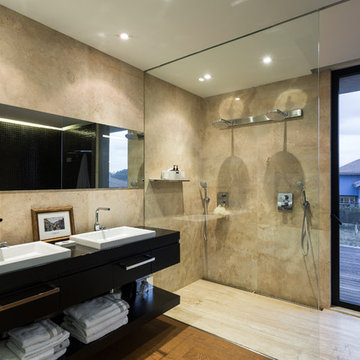
Inspiration for a large contemporary master bathroom in Other with open cabinets, black cabinets, a double shower, a vessel sink, brown walls and medium hardwood floors.
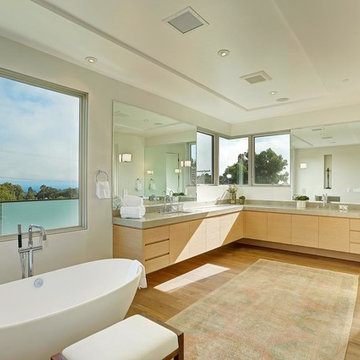
Architect: Nadav Rokach
Interior Design: Eliana Rokach
Contractor: Building Solutions and Design, Inc
Staging: Rachel Leigh Ward/ Meredit Baer
This is an example of an expansive modern master bathroom in Los Angeles with an undermount sink, flat-panel cabinets, medium wood cabinets, limestone benchtops, a freestanding tub, a double shower, a one-piece toilet, beige tile, stone slab, beige walls and medium hardwood floors.
This is an example of an expansive modern master bathroom in Los Angeles with an undermount sink, flat-panel cabinets, medium wood cabinets, limestone benchtops, a freestanding tub, a double shower, a one-piece toilet, beige tile, stone slab, beige walls and medium hardwood floors.
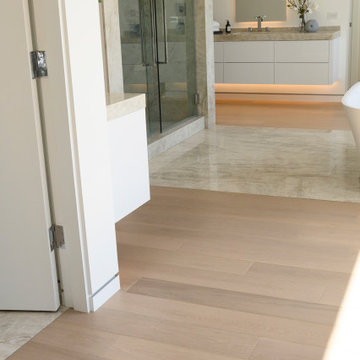
French White Oak 9" Select grade flooring leading to this master bathroom
Expansive modern master bathroom in Los Angeles with flat-panel cabinets, white cabinets, a claw-foot tub, a double shower, beige tile, white walls, medium hardwood floors, marble benchtops, brown floor, a sliding shower screen, beige benchtops, a shower seat, a double vanity and a built-in vanity.
Expansive modern master bathroom in Los Angeles with flat-panel cabinets, white cabinets, a claw-foot tub, a double shower, beige tile, white walls, medium hardwood floors, marble benchtops, brown floor, a sliding shower screen, beige benchtops, a shower seat, a double vanity and a built-in vanity.
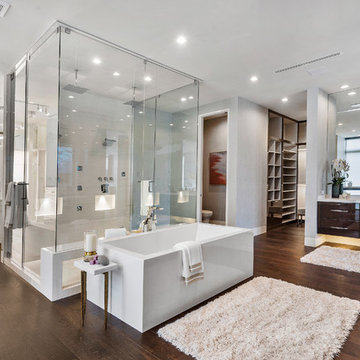
Fully integrated Signature Estate featuring Creston controls and Crestron panelized lighting, and Crestron motorized shades and draperies, whole-house audio and video, HVAC, voice and video communication atboth both the front door and gate. Modern, warm, and clean-line design, with total custom details and finishes. The front includes a serene and impressive atrium foyer with two-story floor to ceiling glass walls and multi-level fire/water fountains on either side of the grand bronze aluminum pivot entry door. Elegant extra-large 47'' imported white porcelain tile runs seamlessly to the rear exterior pool deck, and a dark stained oak wood is found on the stairway treads and second floor. The great room has an incredible Neolith onyx wall and see-through linear gas fireplace and is appointed perfectly for views of the zero edge pool and waterway. The center spine stainless steel staircase has a smoked glass railing and wood handrail. Master bath features freestanding tub and double steam shower.
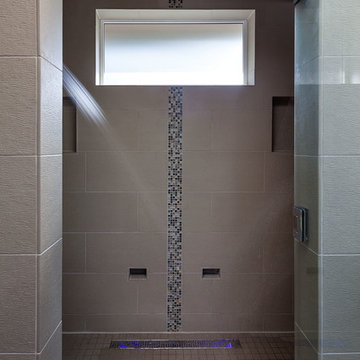
KuDa Photography
Inspiration for a large modern master bathroom in Portland with porcelain tile, a vessel sink, shaker cabinets, dark wood cabinets, engineered quartz benchtops, an alcove tub, a double shower, a two-piece toilet, gray tile, beige walls and medium hardwood floors.
Inspiration for a large modern master bathroom in Portland with porcelain tile, a vessel sink, shaker cabinets, dark wood cabinets, engineered quartz benchtops, an alcove tub, a double shower, a two-piece toilet, gray tile, beige walls and medium hardwood floors.
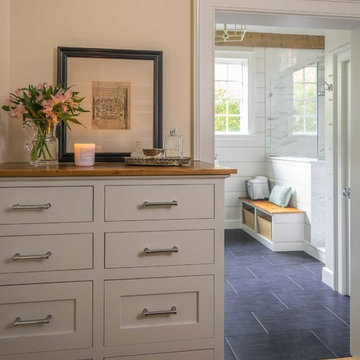
We gave this rather dated farmhouse some dramatic upgrades that brought together the feminine with the masculine, combining rustic wood with softer elements. In terms of style her tastes leaned toward traditional and elegant and his toward the rustic and outdoorsy. The result was the perfect fit for this family of 4 plus 2 dogs and their very special farmhouse in Ipswich, MA. Character details create a visual statement, showcasing the melding of both rustic and traditional elements without too much formality. The new master suite is one of the most potent examples of the blending of styles. The bath, with white carrara honed marble countertops and backsplash, beaded wainscoting, matching pale green vanities with make-up table offset by the black center cabinet expand function of the space exquisitely while the salvaged rustic beams create an eye-catching contrast that picks up on the earthy tones of the wood. The luxurious walk-in shower drenched in white carrara floor and wall tile replaced the obsolete Jacuzzi tub. Wardrobe care and organization is a joy in the massive walk-in closet complete with custom gliding library ladder to access the additional storage above. The space serves double duty as a peaceful laundry room complete with roll-out ironing center. The cozy reading nook now graces the bay-window-with-a-view and storage abounds with a surplus of built-ins including bookcases and in-home entertainment center. You can’t help but feel pampered the moment you step into this ensuite. The pantry, with its painted barn door, slate floor, custom shelving and black walnut countertop provide much needed storage designed to fit the family’s needs precisely, including a pull out bin for dog food. During this phase of the project, the powder room was relocated and treated to a reclaimed wood vanity with reclaimed white oak countertop along with custom vessel soapstone sink and wide board paneling. Design elements effectively married rustic and traditional styles and the home now has the character to match the country setting and the improved layout and storage the family so desperately needed. And did you see the barn? Photo credit: Eric Roth
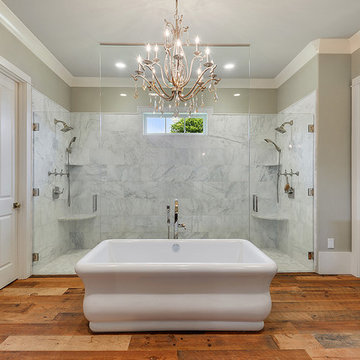
Large transitional master bathroom in New Orleans with grey cabinets, a freestanding tub, a double shower, medium hardwood floors, shaker cabinets and a hinged shower door.
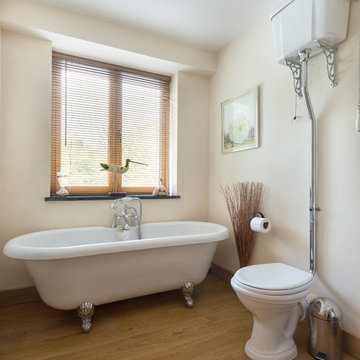
Guest bathroom with free standing roll-top bath Colin Cadle Photography, Photo Styling Jan Cadle
Mid-sized traditional bathroom in Devon with a double shower, white tile, ceramic tile, medium hardwood floors and a claw-foot tub.
Mid-sized traditional bathroom in Devon with a double shower, white tile, ceramic tile, medium hardwood floors and a claw-foot tub.
Bathroom Design Ideas with a Double Shower and Medium Hardwood Floors
1