Bathroom Design Ideas with an Undermount Tub and Medium Hardwood Floors
Refine by:
Budget
Sort by:Popular Today
1 - 20 of 348 photos
Item 1 of 3
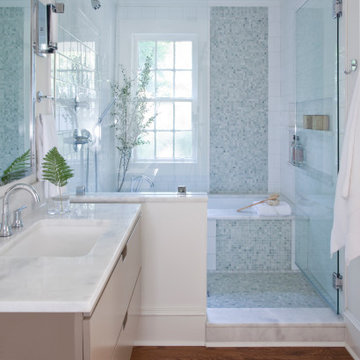
Transitional wet room bathroom in Atlanta with flat-panel cabinets, grey cabinets, an undermount tub, white tile, white walls, medium hardwood floors, an undermount sink, brown floor, white benchtops, a single vanity and a floating vanity.
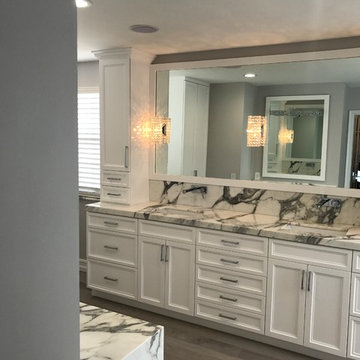
Photo of a large transitional master bathroom in Miami with shaker cabinets, white cabinets, an undermount tub, a corner shower, black and white tile, gray tile, stone slab, grey walls, medium hardwood floors, an undermount sink, marble benchtops, brown floor and a hinged shower door.
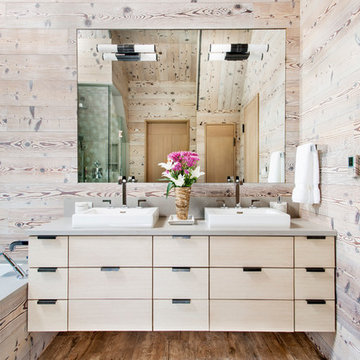
Alex Irvin Photography
This is an example of a country bathroom in Denver with flat-panel cabinets, light wood cabinets, an undermount tub and medium hardwood floors.
This is an example of a country bathroom in Denver with flat-panel cabinets, light wood cabinets, an undermount tub and medium hardwood floors.
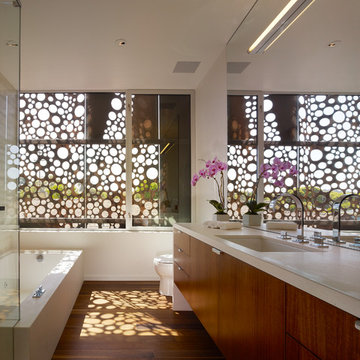
Benny Chan
Design ideas for a mid-sized contemporary master bathroom in Los Angeles with flat-panel cabinets, medium wood cabinets, an undermount tub, an undermount sink, limestone benchtops, a corner shower, a one-piece toilet, beige tile, stone tile, white walls and medium hardwood floors.
Design ideas for a mid-sized contemporary master bathroom in Los Angeles with flat-panel cabinets, medium wood cabinets, an undermount tub, an undermount sink, limestone benchtops, a corner shower, a one-piece toilet, beige tile, stone tile, white walls and medium hardwood floors.
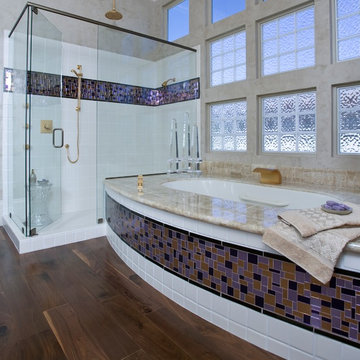
Please visit my website directly by copying and pasting this link directly into your browser: http://www.berensinteriors.com/ to learn more about this project and how we may work together!
The striking custom glass accent tile gives this bathroom a hint of excitement and an interesting balance to the onyx tub deck. Robert Naik Photography.
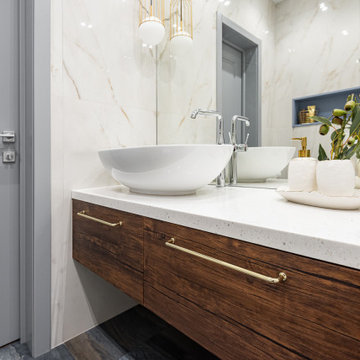
Inspiration for a mid-sized contemporary bathroom in Other with flat-panel cabinets, medium wood cabinets, an undermount tub, a wall-mount toilet, white tile, porcelain tile, beige walls, medium hardwood floors, a drop-in sink, solid surface benchtops, brown floor, white benchtops, a single vanity and a floating vanity.
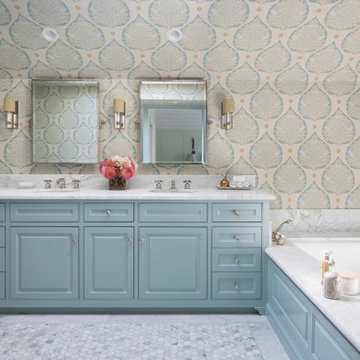
The family living in this shingled roofed home on the Peninsula loves color and pattern. At the heart of the two-story house, we created a library with high gloss lapis blue walls. The tête-à-tête provides an inviting place for the couple to read while their children play games at the antique card table. As a counterpoint, the open planned family, dining room, and kitchen have white walls. We selected a deep aubergine for the kitchen cabinetry. In the tranquil master suite, we layered celadon and sky blue while the daughters' room features pink, purple, and citrine.
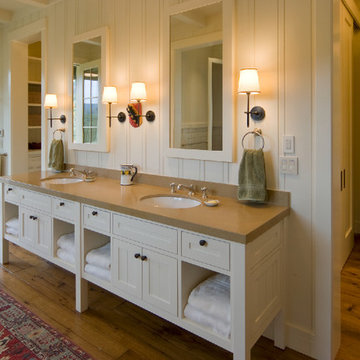
Home built by JMA (Jim Murphy and Associates); designed by Howard Backen, Backen Gillam & Kroeger Architects. Interior design by Jennifer Robin Interiors. Photo credit: Tim Maloney, Technical Imagery Studios.
This warm and inviting residence, designed in the California Wine Country farmhouse vernacular, for which the architectural firm is known, features an underground wine cellar with adjoining tasting room. The home’s expansive, central great room opens to the outdoors with two large lift-n-slide doors: one opening to a large screen porch with its spectacular view, the other to a cozy flagstone patio with fireplace. Lift-n-slide doors are also found in the master bedroom, the main house’s guest room, the guest house and the pool house.
A number of materials were chosen to lend an old farm house ambience: corrugated steel roofing, rustic stonework, long, wide flooring planks made from recycled hickory, and the home’s color palette itself.
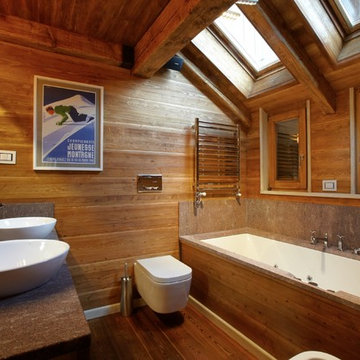
Photo of a country bathroom in Other with an undermount tub, a wall-mount toilet, medium hardwood floors and a vessel sink.
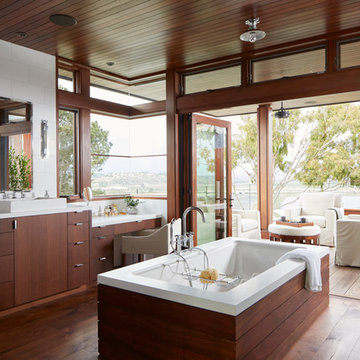
Roger Davis
Contemporary master bathroom in Los Angeles with flat-panel cabinets, medium wood cabinets, an undermount tub, white tile, medium hardwood floors and a vessel sink.
Contemporary master bathroom in Los Angeles with flat-panel cabinets, medium wood cabinets, an undermount tub, white tile, medium hardwood floors and a vessel sink.
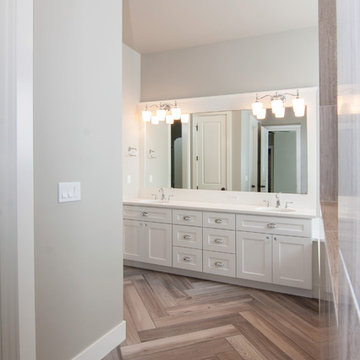
Becky Pospical
Photo of a large transitional master bathroom in Seattle with shaker cabinets, white cabinets, an open shower, beige tile, grey walls, an undermount sink, engineered quartz benchtops, medium hardwood floors, an undermount tub, brown floor and porcelain tile.
Photo of a large transitional master bathroom in Seattle with shaker cabinets, white cabinets, an open shower, beige tile, grey walls, an undermount sink, engineered quartz benchtops, medium hardwood floors, an undermount tub, brown floor and porcelain tile.
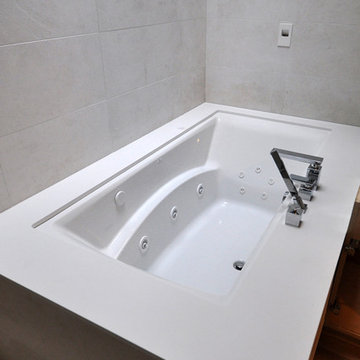
Maegan Walton
This is an example of a small modern master bathroom in New York with flat-panel cabinets, an undermount tub, a corner shower, beige tile, porcelain tile, beige walls, quartzite benchtops, medium hardwood floors and brown floor.
This is an example of a small modern master bathroom in New York with flat-panel cabinets, an undermount tub, a corner shower, beige tile, porcelain tile, beige walls, quartzite benchtops, medium hardwood floors and brown floor.
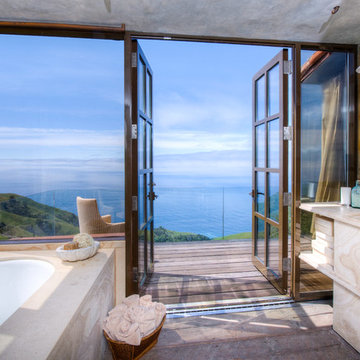
Breathtaking views of the incomparable Big Sur Coast, this classic Tuscan design of an Italian farmhouse, combined with a modern approach creates an ambiance of relaxed sophistication for this magnificent 95.73-acre, private coastal estate on California’s Coastal Ridge. Five-bedroom, 5.5-bath, 7,030 sq. ft. main house, and 864 sq. ft. caretaker house over 864 sq. ft. of garage and laundry facility. Commanding a ridge above the Pacific Ocean and Post Ranch Inn, this spectacular property has sweeping views of the California coastline and surrounding hills. “It’s as if a contemporary house were overlaid on a Tuscan farm-house ruin,” says decorator Craig Wright who created the interiors. The main residence was designed by renowned architect Mickey Muenning—the architect of Big Sur’s Post Ranch Inn, —who artfully combined the contemporary sensibility and the Tuscan vernacular, featuring vaulted ceilings, stained concrete floors, reclaimed Tuscan wood beams, antique Italian roof tiles and a stone tower. Beautifully designed for indoor/outdoor living; the grounds offer a plethora of comfortable and inviting places to lounge and enjoy the stunning views. No expense was spared in the construction of this exquisite estate.
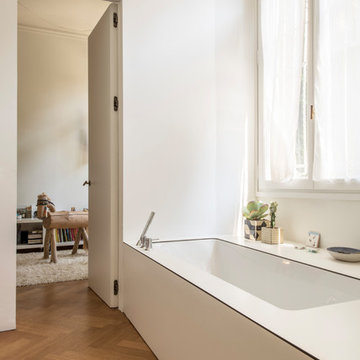
Small scandinavian master bathroom in Milan with medium hardwood floors, laminate benchtops, white benchtops, an undermount tub, white walls and brown floor.
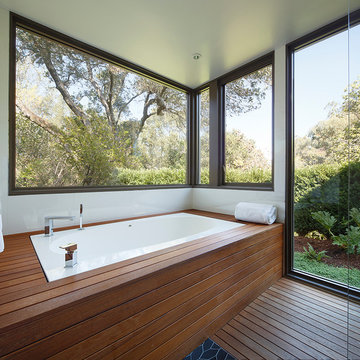
Eric Rorer
Photo of a large midcentury master wet room bathroom in San Francisco with flat-panel cabinets, light wood cabinets, an undermount tub, white walls, medium hardwood floors, an undermount sink and marble benchtops.
Photo of a large midcentury master wet room bathroom in San Francisco with flat-panel cabinets, light wood cabinets, an undermount tub, white walls, medium hardwood floors, an undermount sink and marble benchtops.
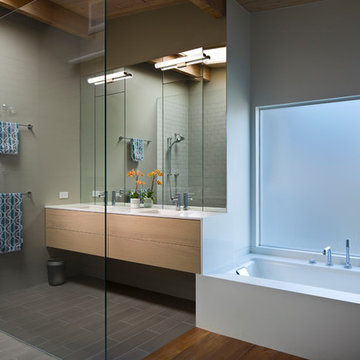
Design ideas for a large contemporary master bathroom in Other with flat-panel cabinets, light wood cabinets, an undermount tub, an open shower, white tile, subway tile, brown walls, medium hardwood floors, an integrated sink, engineered quartz benchtops, brown floor and an open shower.
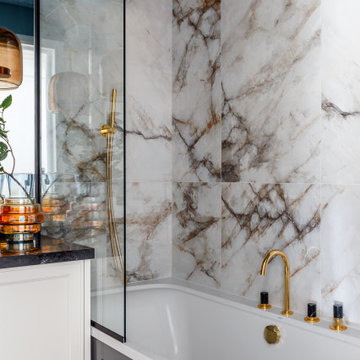
Design ideas for a mid-sized transitional master bathroom in Other with recessed-panel cabinets, white cabinets, an undermount tub, a shower/bathtub combo, a wall-mount toilet, gray tile, ceramic tile, white walls, medium hardwood floors, an undermount sink, engineered quartz benchtops, grey floor, a shower curtain, black benchtops, a laundry, a single vanity, a floating vanity, recessed and decorative wall panelling.
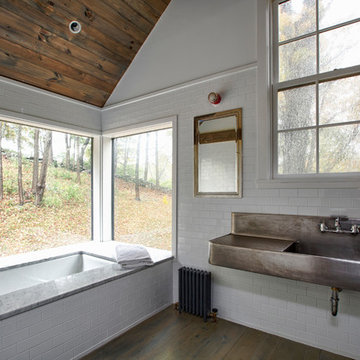
Costas Picadas
Design ideas for a country bathroom in New York with an undermount tub, white tile, subway tile, white walls, medium hardwood floors, an integrated sink, brown floor and grey benchtops.
Design ideas for a country bathroom in New York with an undermount tub, white tile, subway tile, white walls, medium hardwood floors, an integrated sink, brown floor and grey benchtops.
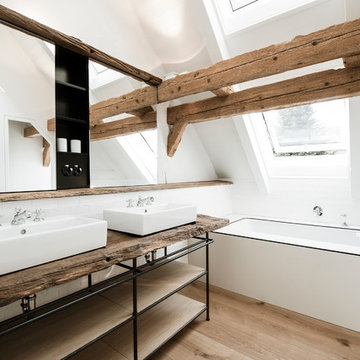
Fotograf: Benjamin A. Monn, München
Mid-sized scandinavian bathroom in Munich with white tile, subway tile, white walls, medium hardwood floors, wood benchtops, an undermount tub and brown benchtops.
Mid-sized scandinavian bathroom in Munich with white tile, subway tile, white walls, medium hardwood floors, wood benchtops, an undermount tub and brown benchtops.
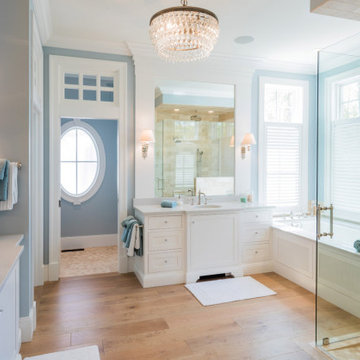
Inspiration for a traditional bathroom in Other with shaker cabinets, white cabinets, an undermount tub, a corner shower, blue walls, medium hardwood floors, an undermount sink, brown floor, a hinged shower door and white benchtops.
Bathroom Design Ideas with an Undermount Tub and Medium Hardwood Floors
1