Bathroom Design Ideas with Grey Cabinets and Medium Hardwood Floors
Refine by:
Budget
Sort by:Popular Today
1 - 20 of 1,132 photos
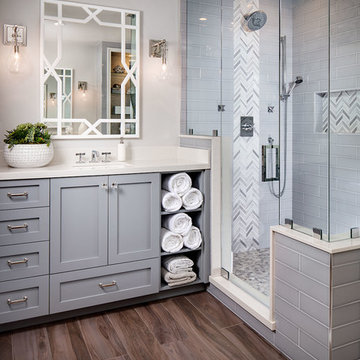
Zack Benson Photography
Transitional master bathroom in San Diego with grey cabinets, a freestanding tub, gray tile, subway tile, grey walls, medium hardwood floors, a corner shower, an undermount sink and a hinged shower door.
Transitional master bathroom in San Diego with grey cabinets, a freestanding tub, gray tile, subway tile, grey walls, medium hardwood floors, a corner shower, an undermount sink and a hinged shower door.
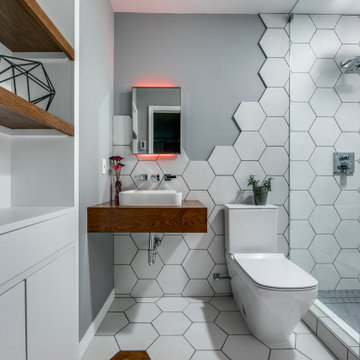
Example vintage meets Modern in this small to mid size trendy full bath with hexagon tile laced into the wood floor. Smaller hexagon tile on shower floor, single-sink, free form hexagon wall bathroom design in Dallas with flat-panel cabinets, 2 stained floating shelves, s drop in vessel sink, exposed P-trap, stained floating vanity , 1 fixed piece glass used as shower wall.
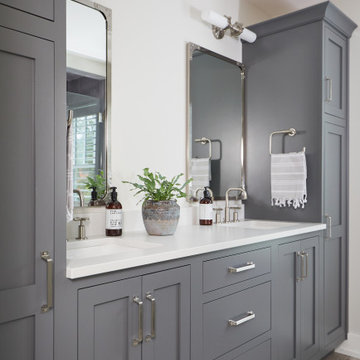
This is an example of a large country kids bathroom in Grand Rapids with recessed-panel cabinets, grey cabinets, a shower/bathtub combo, a two-piece toilet, porcelain tile, white walls, medium hardwood floors, an undermount sink, engineered quartz benchtops, grey floor, a shower curtain, white benchtops, a double vanity, a built-in vanity and vaulted.
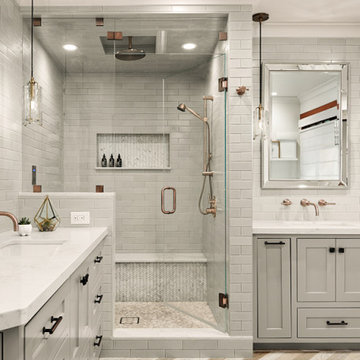
Mid-sized transitional master bathroom in San Francisco with recessed-panel cabinets, grey cabinets, a freestanding tub, a corner shower, a one-piece toilet, white tile, subway tile, grey walls, medium hardwood floors, an undermount sink, quartzite benchtops, beige floor, a hinged shower door and white benchtops.
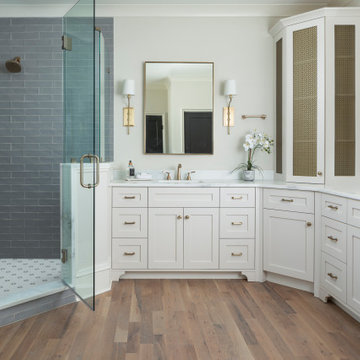
Inspiration for a mid-sized transitional master bathroom in Charlotte with grey cabinets, a freestanding tub, a corner shower, blue tile, glass tile, beige walls, medium hardwood floors, marble benchtops, brown floor, a hinged shower door, white benchtops, a double vanity and a built-in vanity.
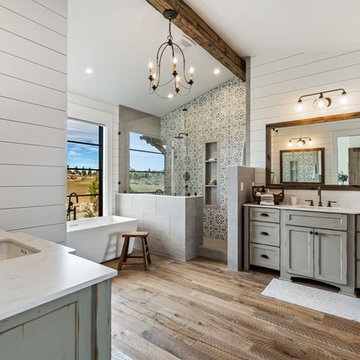
The master bath with its free standing tub and open shower. The separate vanities allow for ease of use and the shiplap adds texture to the otherwise white space.
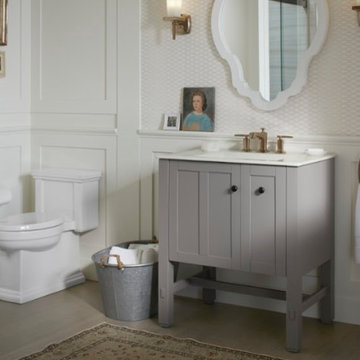
Design ideas for a mid-sized country 3/4 bathroom in Columbus with shaker cabinets, grey cabinets, a one-piece toilet, white walls, medium hardwood floors, an undermount sink, quartzite benchtops and brown floor.
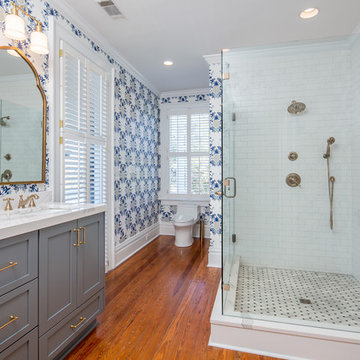
This after picture gives a good view of the full bathroom. The cabinets are a Shaker style painted grey with a quartz countertop. The shower has a marble floor with 3x6 subway tile. Quartz is also used for the shower curb. The wood floors are original to the home.

One of the main features of the space is the natural lighting. The windows allow someone to feel they are in their own private oasis. The wide plank European oak floors, with a brushed finish, contribute to the warmth felt in this bathroom, along with warm neutrals, whites and grays. The counter tops are a stunning Calcatta Latte marble as is the basket weaved shower floor, 1x1 square mosaics separating each row of the large format, rectangular tiles, also marble. Lighting is key in any bathroom and there is more than sufficient lighting provided by Ralph Lauren, by Circa Lighting. Classic, custom designed cabinetry optimizes the space by providing plenty of storage for toiletries, linens and more. Holger Obenaus Photography did an amazing job capturing this light filled and luxurious master bathroom. Built by Novella Homes and designed by Lorraine G Vale
Holger Obenaus Photography
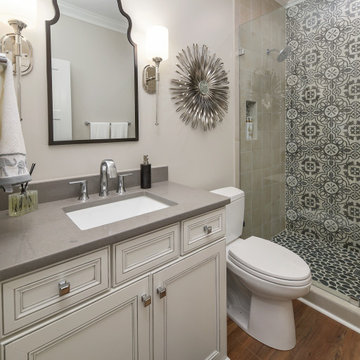
Waypoint Cabinetry. Design by Mindy at Creekside Cabinets and Joanne Glenn at Island Creek Builders, Photos by Archie at Smart Focus Photography.
Design ideas for a small transitional 3/4 bathroom in Other with grey cabinets, an alcove shower, a two-piece toilet, beige tile, black and white tile, beige walls, medium hardwood floors, an undermount sink, brown floor, a hinged shower door, grey benchtops and recessed-panel cabinets.
Design ideas for a small transitional 3/4 bathroom in Other with grey cabinets, an alcove shower, a two-piece toilet, beige tile, black and white tile, beige walls, medium hardwood floors, an undermount sink, brown floor, a hinged shower door, grey benchtops and recessed-panel cabinets.
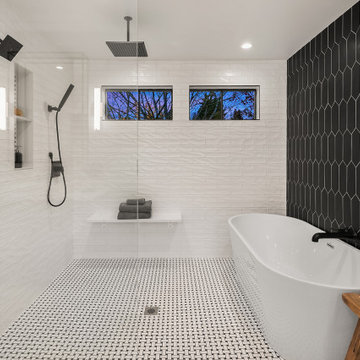
Enfort Homes - 2019
Large country master wet room bathroom in Seattle with shaker cabinets, grey cabinets, a freestanding tub, white walls, medium hardwood floors, an open shower and white benchtops.
Large country master wet room bathroom in Seattle with shaker cabinets, grey cabinets, a freestanding tub, white walls, medium hardwood floors, an open shower and white benchtops.
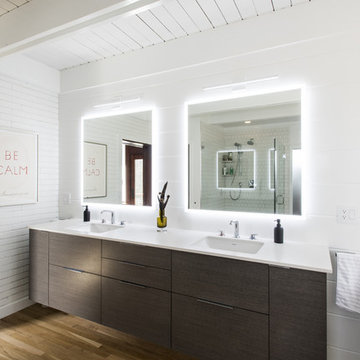
Photo by Andrew Hyslop
Inspiration for a midcentury master bathroom in Louisville with flat-panel cabinets, grey cabinets, a freestanding tub, white tile, white walls, medium hardwood floors, an undermount sink, engineered quartz benchtops and white benchtops.
Inspiration for a midcentury master bathroom in Louisville with flat-panel cabinets, grey cabinets, a freestanding tub, white tile, white walls, medium hardwood floors, an undermount sink, engineered quartz benchtops and white benchtops.
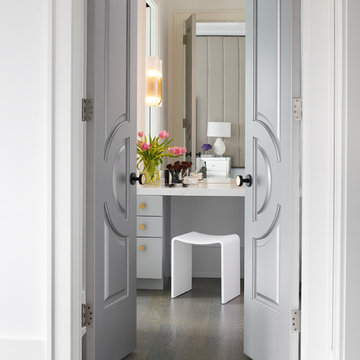
alex lukey photography
Large contemporary 3/4 bathroom in Toronto with flat-panel cabinets, grey cabinets, white tile, medium hardwood floors, quartzite benchtops and brown floor.
Large contemporary 3/4 bathroom in Toronto with flat-panel cabinets, grey cabinets, white tile, medium hardwood floors, quartzite benchtops and brown floor.
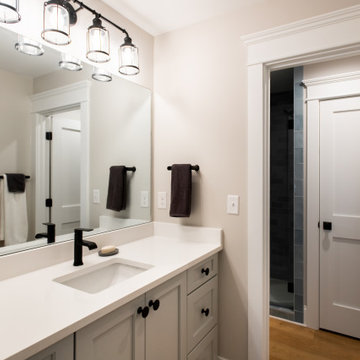
Design ideas for a transitional bathroom in Charleston with grey cabinets, an alcove shower, beige walls, medium hardwood floors, an undermount sink, white benchtops, a single vanity and a built-in vanity.

Design ideas for a large mediterranean master bathroom in Santa Barbara with a freestanding tub, beige walls, medium hardwood floors, brown floor, a single vanity, a freestanding vanity, raised-panel cabinets, grey cabinets, an undermount sink, beige benchtops, exposed beam and vaulted.
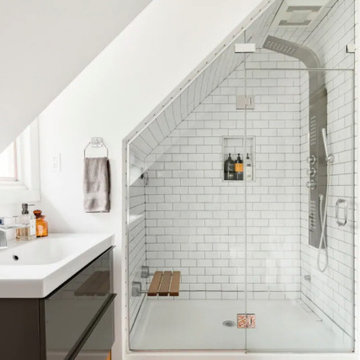
Working with the eaves in this room to create an enclosed shower wasn't as problematic as I had envisioned.
The steam spa shower needed a fully enclosed space so I had the glass door custom made by a local company.
The seat adds additional luxury and the continuation of the yellow color pops is present in accessories and rugs.
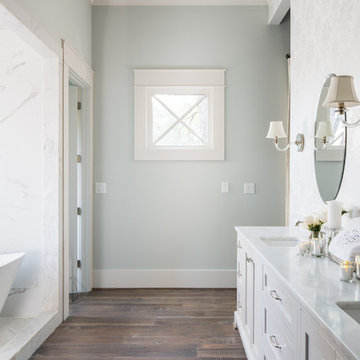
Amazing front porch of a modern farmhouse built by Steve Powell Homes (www.stevepowellhomes.com). Photo Credit: David Cannon Photography (www.davidcannonphotography.com)
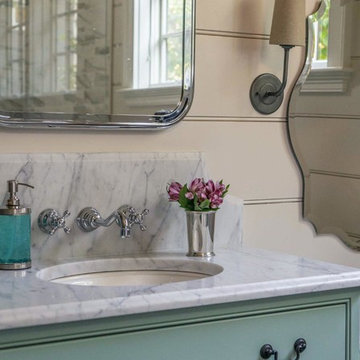
We gave this rather dated farmhouse some dramatic upgrades that brought together the feminine with the masculine, combining rustic wood with softer elements. In terms of style her tastes leaned toward traditional and elegant and his toward the rustic and outdoorsy. The result was the perfect fit for this family of 4 plus 2 dogs and their very special farmhouse in Ipswich, MA. Character details create a visual statement, showcasing the melding of both rustic and traditional elements without too much formality. The new master suite is one of the most potent examples of the blending of styles. The bath, with white carrara honed marble countertops and backsplash, beaded wainscoting, matching pale green vanities with make-up table offset by the black center cabinet expand function of the space exquisitely while the salvaged rustic beams create an eye-catching contrast that picks up on the earthy tones of the wood. The luxurious walk-in shower drenched in white carrara floor and wall tile replaced the obsolete Jacuzzi tub. Wardrobe care and organization is a joy in the massive walk-in closet complete with custom gliding library ladder to access the additional storage above. The space serves double duty as a peaceful laundry room complete with roll-out ironing center. The cozy reading nook now graces the bay-window-with-a-view and storage abounds with a surplus of built-ins including bookcases and in-home entertainment center. You can’t help but feel pampered the moment you step into this ensuite. The pantry, with its painted barn door, slate floor, custom shelving and black walnut countertop provide much needed storage designed to fit the family’s needs precisely, including a pull out bin for dog food. During this phase of the project, the powder room was relocated and treated to a reclaimed wood vanity with reclaimed white oak countertop along with custom vessel soapstone sink and wide board paneling. Design elements effectively married rustic and traditional styles and the home now has the character to match the country setting and the improved layout and storage the family so desperately needed. And did you see the barn? Photo credit: Eric Roth
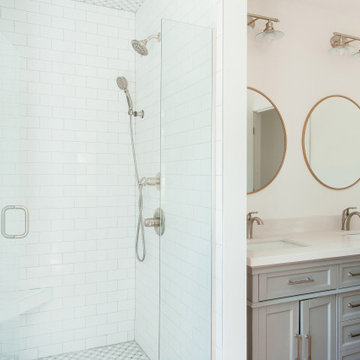
Photo of a mid-sized traditional master bathroom in Nashville with shaker cabinets, grey cabinets, an alcove shower, a one-piece toilet, white tile, subway tile, white walls, medium hardwood floors, an undermount sink, engineered quartz benchtops, brown floor, a hinged shower door, white benchtops, a shower seat, a double vanity and a freestanding vanity.
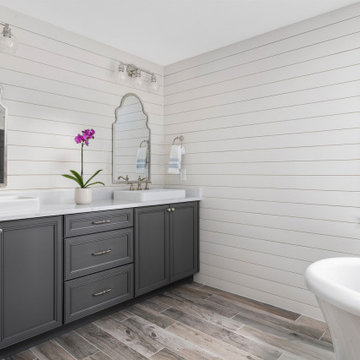
nickel gap siding on walls, vessel mounted sinks, wood plank tile, Wellborne cabinetry
Photo of a large transitional master bathroom in Atlanta with beaded inset cabinets, grey cabinets, a freestanding tub, white walls, medium hardwood floors, a vessel sink, grey floor and white benchtops.
Photo of a large transitional master bathroom in Atlanta with beaded inset cabinets, grey cabinets, a freestanding tub, white walls, medium hardwood floors, a vessel sink, grey floor and white benchtops.
Bathroom Design Ideas with Grey Cabinets and Medium Hardwood Floors
1