Bathroom Design Ideas with Medium Hardwood Floors
Refine by:
Budget
Sort by:Popular Today
81 - 100 of 15,844 photos
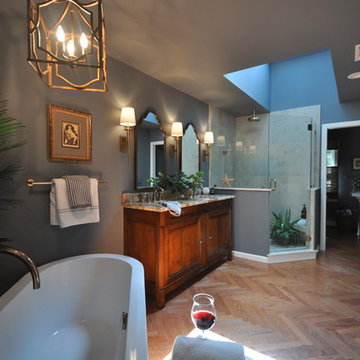
Julia Cordos
Large eclectic master bathroom in Bridgeport with an undermount sink, medium wood cabinets, granite benchtops, a freestanding tub, a corner shower, beige tile, porcelain tile, grey walls, medium hardwood floors, recessed-panel cabinets, brown floor and a hinged shower door.
Large eclectic master bathroom in Bridgeport with an undermount sink, medium wood cabinets, granite benchtops, a freestanding tub, a corner shower, beige tile, porcelain tile, grey walls, medium hardwood floors, recessed-panel cabinets, brown floor and a hinged shower door.
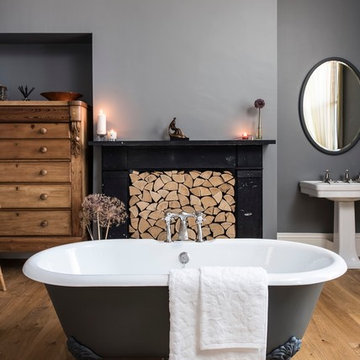
Family bathroom in period property, Newcastle. Featuring 1700mm Rimini cast iron bath, Tradition bath tap, Carlton basin and Tradition basin taps from Aston Matthews
Photographer: Jill Tate
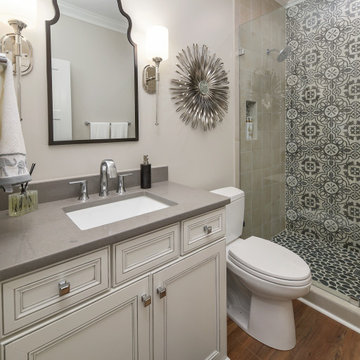
Waypoint Cabinetry. Design by Mindy at Creekside Cabinets and Joanne Glenn at Island Creek Builders, Photos by Archie at Smart Focus Photography.
Design ideas for a small transitional 3/4 bathroom in Other with grey cabinets, an alcove shower, a two-piece toilet, beige tile, black and white tile, beige walls, medium hardwood floors, an undermount sink, brown floor, a hinged shower door, grey benchtops and recessed-panel cabinets.
Design ideas for a small transitional 3/4 bathroom in Other with grey cabinets, an alcove shower, a two-piece toilet, beige tile, black and white tile, beige walls, medium hardwood floors, an undermount sink, brown floor, a hinged shower door, grey benchtops and recessed-panel cabinets.
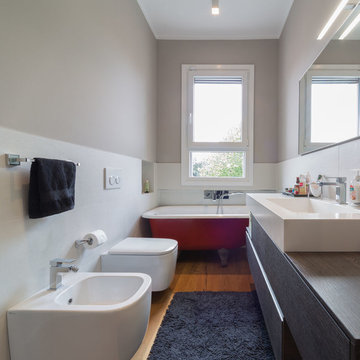
Small contemporary master bathroom in Milan with flat-panel cabinets, black cabinets, a claw-foot tub, a shower/bathtub combo, a bidet, white tile, ceramic tile, beige walls, an open shower, medium hardwood floors, an integrated sink, wood benchtops, beige floor and brown benchtops.
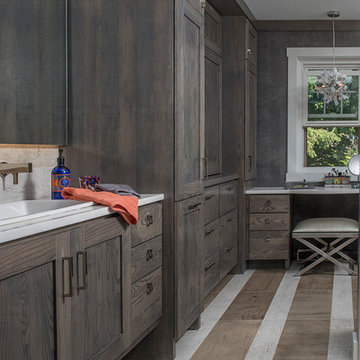
Large country master bathroom in Other with shaker cabinets, dark wood cabinets, a drop-in sink, multi-coloured floor, beige tile and medium hardwood floors.
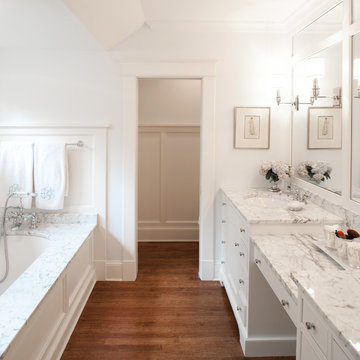
David Reeve Architectural Photography; The Village of Chevy Chase is an eclectic mix of early-20th century homes, set within a heavily-treed romantic landscape. The Zantzinger Residence reflects the spirit of the period: it is a center-hall dwelling, but not quite symmetrical, and is covered with large-scale siding and heavy roof overhangs. The delicately-columned front porch sports a Chippendale railing.
The family needed to update the home to meet its needs: new gathering spaces, an enlarged kitchen, and a Master Bedroom suite. The solution includes a two story addition to one side, balancing an existing addition on the other. To the rear, a new one story addition with one continuous roof shelters an outdoor porch and the kitchen.
The kitchen itself is wrapped in glass on three sides, and is centered upon a counter-height table, used for both food preparation and eating. For daily living and entertaining, it has become an important center to the house.

Design ideas for a contemporary bathroom in Moscow with flat-panel cabinets, white cabinets, a freestanding tub, gray tile, medium hardwood floors, a vessel sink, brown floor, white benchtops and a floating vanity.
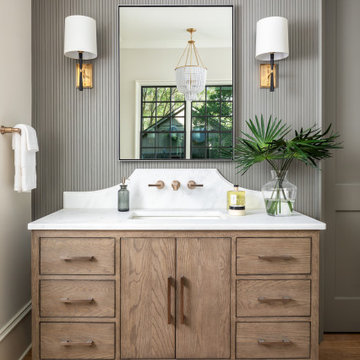
This primary bathroom is designed to offer both style and functionality. The space features dual RH vanities, providing ample storage and a touch of sophistication. A luxurious soaking tub invites you to unwind and indulge in pure relaxation. The tiled shower adds a sleek and contemporary element, offering a refreshing and invigorating bathing experience. The soft gray painted accent wall enhances the calming ambiance of the room, creating a soothing backdrop for your daily routines.

Mid-sized country kids wet room bathroom in Other with raised-panel cabinets, blue cabinets, an alcove tub, a two-piece toilet, grey walls, medium hardwood floors, an undermount sink, engineered quartz benchtops, grey floor, a hinged shower door, white benchtops, a single vanity, a built-in vanity and planked wall panelling.

The client brought her personality within this guest toilet with bold chosen colours and a bright and colourful wallpaper, making feature of the back wall.
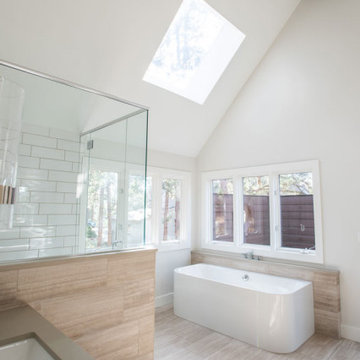
Our clients wanted a modern mountain getaway that would combine their gorgeous mountain surroundings with contemporary finishes. To highlight the stunning cathedral ceilings, we decided to take the natural stone on the fireplace from floor to ceiling. The dark wood mantle adds a break for the eye, and ties in the views of surrounding trees. Our clients wanted a complete facelift for their kitchen, and this started with removing the excess of dark wood on the ceiling, walls, and cabinets. Opening a larger picture window helps in bringing the outdoors in, and contrasting white and black cabinets create a fresh and modern feel.
---
Project designed by Miami interior designer Margarita Bravo. She serves Miami as well as surrounding areas such as Coconut Grove, Key Biscayne, Miami Beach, North Miami Beach, and Hallandale Beach.
For more about MARGARITA BRAVO, click here: https://www.margaritabravo.com/
To learn more about this project, click here: https://www.margaritabravo.com/portfolio/colorado-nature-inspired-getaway/
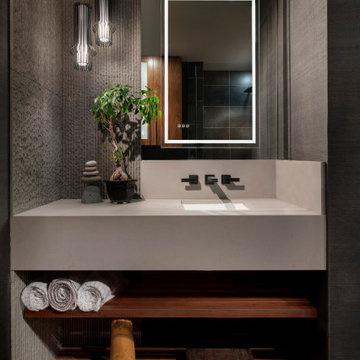
This is an example of a contemporary bathroom in Phoenix with gray tile, grey walls, medium hardwood floors, an undermount sink, brown floor, grey benchtops, a single vanity, a floating vanity and wallpaper.
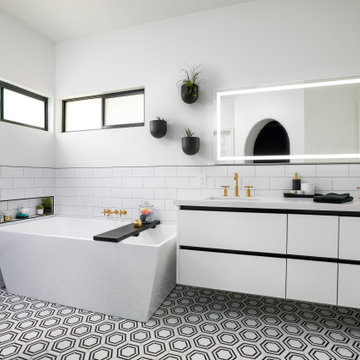
The octagonal subway tile pattern ties the other blacks and whites of the bathroom together. The floating vanity hovers above the tile to give the space more depth.
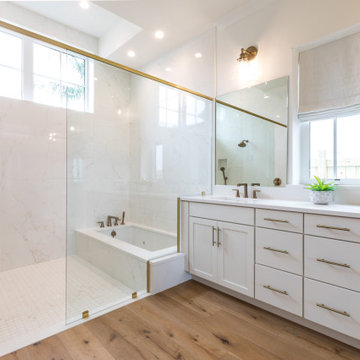
Walk in shower with soak in tub with brass plumbing fixtures.
Large country master bathroom in Orlando with shaker cabinets, white cabinets, an undermount tub, a shower/bathtub combo, a one-piece toilet, white tile, porcelain tile, white walls, medium hardwood floors, an undermount sink, engineered quartz benchtops, brown floor, a hinged shower door, white benchtops, an enclosed toilet, a double vanity and a built-in vanity.
Large country master bathroom in Orlando with shaker cabinets, white cabinets, an undermount tub, a shower/bathtub combo, a one-piece toilet, white tile, porcelain tile, white walls, medium hardwood floors, an undermount sink, engineered quartz benchtops, brown floor, a hinged shower door, white benchtops, an enclosed toilet, a double vanity and a built-in vanity.
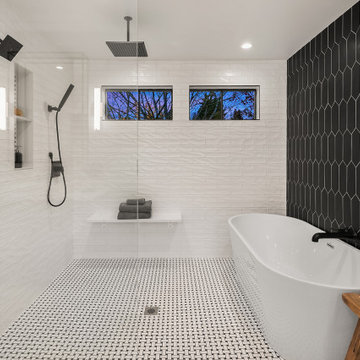
Enfort Homes - 2019
Large country master wet room bathroom in Seattle with shaker cabinets, grey cabinets, a freestanding tub, white walls, medium hardwood floors, an open shower and white benchtops.
Large country master wet room bathroom in Seattle with shaker cabinets, grey cabinets, a freestanding tub, white walls, medium hardwood floors, an open shower and white benchtops.
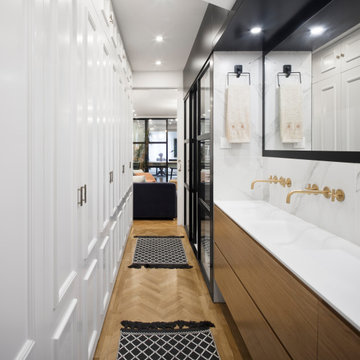
Photo of a mid-sized contemporary 3/4 bathroom in Other with flat-panel cabinets, brown cabinets, a shower/bathtub combo, white tile, white walls, medium hardwood floors, an integrated sink, beige floor, a sliding shower screen and white benchtops.
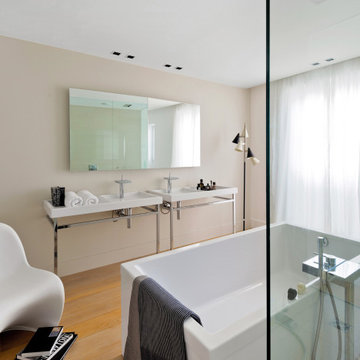
Design ideas for a contemporary bathroom in Nice with a freestanding tub, beige walls, medium hardwood floors, a console sink and brown floor.
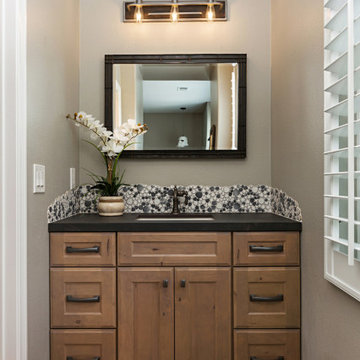
The kids Jack and Jill bath received a full makeover with knotty alder vanities, a Dekton counter top and antique pewter finishes on the plumbing fixtures. The pebble tile left with a natural edge gives this bathroom a cool rustic feel to it. The bath/shower combo is clean and easy to maintain with a striped pattern of flat and wavy tile.
The guest bath received a partial black and white update. The shower was in great shape so we chose to keep it and switch the fixtures to matte black. The floor received a patterned tile and a new white vanity cleaned up the space. A matte black metal framed mirror and shelving unit complete the look.
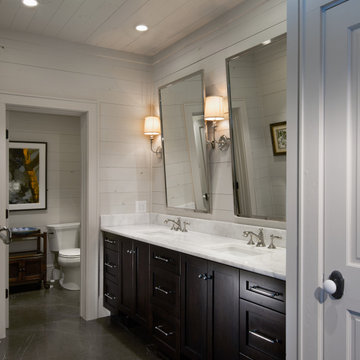
Master bathroom with tub and corner shower.
Inspiration for a mid-sized transitional master bathroom in Other with recessed-panel cabinets, brown cabinets, a corner shower, a one-piece toilet, white walls, medium hardwood floors, an undermount sink, granite benchtops, brown floor, a hinged shower door, white benchtops, a double vanity, a floating vanity, timber and planked wall panelling.
Inspiration for a mid-sized transitional master bathroom in Other with recessed-panel cabinets, brown cabinets, a corner shower, a one-piece toilet, white walls, medium hardwood floors, an undermount sink, granite benchtops, brown floor, a hinged shower door, white benchtops, a double vanity, a floating vanity, timber and planked wall panelling.
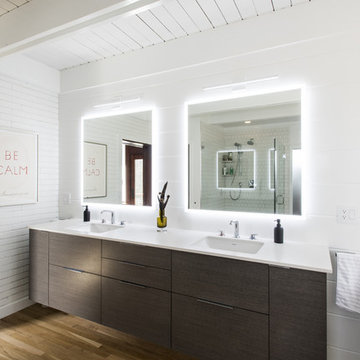
Photo by Andrew Hyslop
Inspiration for a midcentury master bathroom in Louisville with flat-panel cabinets, grey cabinets, a freestanding tub, white tile, white walls, medium hardwood floors, an undermount sink, engineered quartz benchtops and white benchtops.
Inspiration for a midcentury master bathroom in Louisville with flat-panel cabinets, grey cabinets, a freestanding tub, white tile, white walls, medium hardwood floors, an undermount sink, engineered quartz benchtops and white benchtops.
Bathroom Design Ideas with Medium Hardwood Floors
5