Bathroom Design Ideas with Medium Wood Cabinets and a Drop-in Sink
Refine by:
Budget
Sort by:Popular Today
1 - 20 of 7,955 photos
Item 1 of 3

This huge Master Ensuite was designed to provide a luxurious His and Hers space with an emphasis on taking advantage of the incredible ocean views from the freestanding tub.

Modern Mid-Century style primary bathroom remodeling in Alexandria, VA with walnut flat door vanity, light gray painted wall, gold fixtures, black accessories, subway and star patterned ceramic tiles.

Bold color in a turn-of-the-century home with an odd layout, and beautiful natural light. A two-tone shower room with Kohler fixtures, and a custom walnut vanity shine against traditional hexagon floor pattern. Photography: @erinkonrathphotography Styling: Natalie Marotta Style

Одна из стен в душевой кабине оформлена мозаикой с золотистыми полосами, которые красиво сочетаются с фурнитурой и аксессуарами. Серая дверь с фигурной рамой перекликается с декоративным потолочным карнизом с серым кантом.
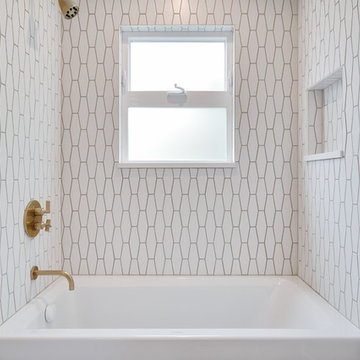
Our clients wanted to update the bathroom on the main floor to reflect the style of the rest of their home. The clean white lines, gold fixtures and floating vanity give this space a very elegant and modern look.

Photo of a midcentury master bathroom in Denver with flat-panel cabinets, medium wood cabinets, a freestanding tub, an alcove shower, blue tile, cement tile, porcelain floors, quartzite benchtops, a hinged shower door, white benchtops, an enclosed toilet, a double vanity, a built-in vanity and a drop-in sink.

Tropical Bathroom in Horsham, West Sussex
Sparkling brushed-brass elements, soothing tones and patterned topical accent tiling combine in this calming bathroom design.
The Brief
This local Horsham client required our assistance refreshing their bathroom, with the aim of creating a spacious and soothing design. Relaxing natural tones and design elements were favoured from initial conversations, whilst designer Martin was also to create a spacious layout incorporating present-day design components.
Design Elements
From early project conversations this tropical tile choice was favoured and has been incorporated as an accent around storage niches. The tropical tile choice combines perfectly with this neutral wall tile, used to add a soft calming aesthetic to the design. To add further natural elements designer Martin has included a porcelain wood-effect floor tile that is also installed within the walk-in shower area.
The new layout Martin has created includes a vast walk-in shower area at one end of the bathroom, with storage and sanitaryware at the adjacent end.
The spacious walk-in shower contributes towards the spacious feel and aesthetic, and the usability of this space is enhanced with a storage niche which runs wall-to-wall within the shower area. Small downlights have been installed into this niche to add useful and ambient lighting.
Throughout this space brushed-brass inclusions have been incorporated to add a glitzy element to the design.
Special Inclusions
With plentiful storage an important element of the design, two furniture units have been included which also work well with the theme of the project.
The first is a two drawer wall hung unit, which has been chosen in a walnut finish to match natural elements within the design. This unit is equipped with brushed-brass handleware, and atop, a brushed-brass basin mixer from Aqualla has also been installed.
The second unit included is a mirrored wall cabinet from HiB, which adds useful mirrored space to the design, but also fantastic ambient lighting. This cabinet is equipped with demisting technology to ensure the mirrored area can be used at all times.
Project Highlight
The sparkling brushed-brass accents are one of the most eye-catching elements of this design.
A full array of brassware from Aqualla’s Kyloe collection has been used for this project, which is equipped with a subtle knurled finish.
The End Result
The result of this project is a renovation that achieves all elements of the initial project brief, with a remarkable design. A tropical tile choice and brushed-brass elements are some of the stand-out features of this project which this client can will enjoy for many years.
If you are thinking about a bathroom update, discover how our expert designers and award-winning installation team can transform your property. Request your free design appointment in showroom or online today.

This stunning renovation of the kitchen, bathroom, and laundry room remodel that exudes warmth, style, and individuality. The kitchen boasts a rich tapestry of warm colors, infusing the space with a cozy and inviting ambiance. Meanwhile, the bathroom showcases exquisite terrazzo tiles, offering a mosaic of texture and elegance, creating a spa-like retreat. As you step into the laundry room, be greeted by captivating olive green cabinets, harmonizing functionality with a chic, earthy allure. Each space in this remodel reflects a unique story, blending warm hues, terrazzo intricacies, and the charm of olive green, redefining the essence of contemporary living in a personalized and inviting setting.

We selected these floor and wall tiling designs which allude to the near by sandy beach. Matt finish, makes it safe and low maintenance. The rustic timber look laminate we selected for the vanity, makes the perfect companion for this tile.

Transitional master bathroom in Seattle with shaker cabinets, medium wood cabinets, a shower/bathtub combo, a one-piece toilet, a drop-in sink, quartzite benchtops, grey floor, a shower curtain, white benchtops, a double vanity, a built-in vanity and wallpaper.

Midcentury master bathroom in Portland with medium wood cabinets, an open shower, a one-piece toilet, black tile, ceramic tile, terrazzo floors, a drop-in sink, engineered quartz benchtops, black floor, an open shower, white benchtops, a double vanity, a floating vanity and exposed beam.

Guest bathroom with walk-in shower
Design ideas for a small beach style 3/4 bathroom in Tampa with recessed-panel cabinets, medium wood cabinets, a drop-in tub, white walls, medium hardwood floors, a drop-in sink, brown floor, black benchtops, a shower seat, a single vanity and a built-in vanity.
Design ideas for a small beach style 3/4 bathroom in Tampa with recessed-panel cabinets, medium wood cabinets, a drop-in tub, white walls, medium hardwood floors, a drop-in sink, brown floor, black benchtops, a shower seat, a single vanity and a built-in vanity.

Photo of a mid-sized transitional bathroom in Los Angeles with flat-panel cabinets, medium wood cabinets, a freestanding tub, a shower/bathtub combo, green tile, ceramic tile, green walls, porcelain floors, a drop-in sink, marble benchtops, black floor, a hinged shower door, white benchtops, a single vanity and a built-in vanity.

Our design intent was to revamp a master bathroom that would match the style of the rest of the home, a rustic and industrial look. We removed the tub and converted the shower into a stand up shower which better suited the need for this bathroom. We went with a classic beveled 3×12 subway tile in the shower and created a contrast with a black mosaic hex for the shower floor and niche.
123 Remodeling - Chicago Kitchen & Bath Remodeling Company.
https://123remodeling.com/

Maison contemporaine avec bardage bois ouverte sur la nature
Inspiration for a mid-sized contemporary 3/4 bathroom in Paris with medium wood cabinets, concrete floors, grey floor, a curbless shower, beige tile, a drop-in sink, wood benchtops, a hinged shower door, brown benchtops, a single vanity and a built-in vanity.
Inspiration for a mid-sized contemporary 3/4 bathroom in Paris with medium wood cabinets, concrete floors, grey floor, a curbless shower, beige tile, a drop-in sink, wood benchtops, a hinged shower door, brown benchtops, a single vanity and a built-in vanity.
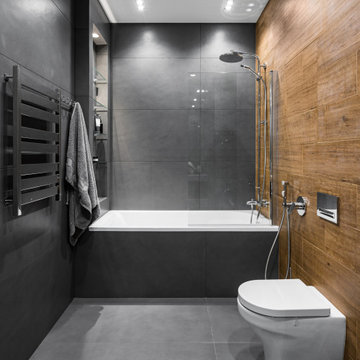
Ванная комната
Design ideas for a mid-sized contemporary master bathroom in Saint Petersburg with flat-panel cabinets, medium wood cabinets, an alcove tub, a shower/bathtub combo, a wall-mount toilet, gray tile, porcelain tile, grey walls, porcelain floors, a drop-in sink, wood benchtops, grey floor, a shower curtain, a single vanity and a floating vanity.
Design ideas for a mid-sized contemporary master bathroom in Saint Petersburg with flat-panel cabinets, medium wood cabinets, an alcove tub, a shower/bathtub combo, a wall-mount toilet, gray tile, porcelain tile, grey walls, porcelain floors, a drop-in sink, wood benchtops, grey floor, a shower curtain, a single vanity and a floating vanity.
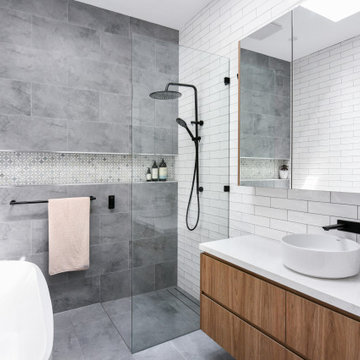
Design ideas for a mid-sized contemporary master bathroom in Sydney with flat-panel cabinets, medium wood cabinets, a freestanding tub, an open shower, a one-piece toilet, white tile, ceramic tile, white walls, ceramic floors, a drop-in sink, engineered quartz benchtops, grey floor, an open shower, white benchtops, a niche, a single vanity and a floating vanity.
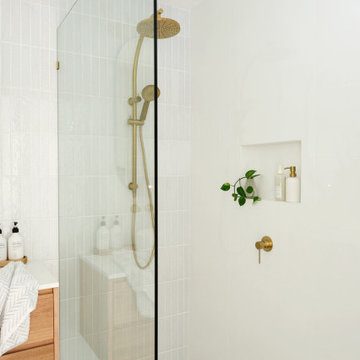
Agoura Hills mid century bathroom remodel for small townhouse bathroom.
Design ideas for a small midcentury master bathroom in Los Angeles with flat-panel cabinets, medium wood cabinets, a corner shower, a one-piece toilet, white tile, porcelain tile, white walls, slate floors, a drop-in sink, laminate benchtops, beige floor, a hinged shower door and white benchtops.
Design ideas for a small midcentury master bathroom in Los Angeles with flat-panel cabinets, medium wood cabinets, a corner shower, a one-piece toilet, white tile, porcelain tile, white walls, slate floors, a drop-in sink, laminate benchtops, beige floor, a hinged shower door and white benchtops.
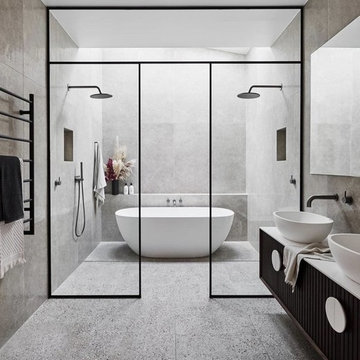
Beverly Hills Complete Home Remodeling. Master Bathroom Remodel
This is an example of a large modern master bathroom in Los Angeles with beaded inset cabinets, medium wood cabinets, a curbless shower, a one-piece toilet, white tile, ceramic tile, white walls, ceramic floors, a drop-in sink, engineered quartz benchtops, grey floor, a hinged shower door and white benchtops.
This is an example of a large modern master bathroom in Los Angeles with beaded inset cabinets, medium wood cabinets, a curbless shower, a one-piece toilet, white tile, ceramic tile, white walls, ceramic floors, a drop-in sink, engineered quartz benchtops, grey floor, a hinged shower door and white benchtops.
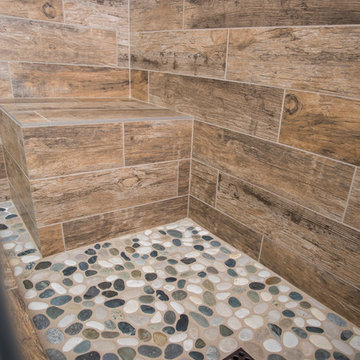
Bath project was to demo and remove existing tile and tub and convert to a shower, new counter top and replace bath flooring.
Vanity Counter Top – MS International Redwood 6”x24” Tile with a top mount copper bowl and
Delta Venetian Bronze Faucet.
Shower Walls: MS International Redwood 6”x24” Tile in a horizontal offset pattern.
Shower Floor: Emser Venetian Round Pebble.
Plumbing: Delta in Venetian Bronze.
Shower Door: Frameless 3/8” Barn Door Style with Oil Rubbed Bronze fittings.
Bathroom Floor: Daltile 18”x18” Fidenza Bianco.
Bathroom Design Ideas with Medium Wood Cabinets and a Drop-in Sink
1