All Toilets Bathroom Design Ideas with Medium Wood Cabinets
Refine by:
Budget
Sort by:Popular Today
1 - 20 of 47,079 photos

This is an example of a contemporary wet room bathroom in Melbourne with medium wood cabinets, a two-piece toilet, gray tile, porcelain tile, grey walls, terra-cotta floors, an undermount sink, engineered quartz benchtops, grey floor, a hinged shower door, white benchtops, a single vanity, a floating vanity and flat-panel cabinets.

Mid-sized beach style master bathroom in Central Coast with medium wood cabinets, a freestanding tub, a corner shower, a one-piece toilet, pink tile, white walls, a vessel sink, grey floor, a hinged shower door, white benchtops, a niche, a double vanity, a floating vanity and flat-panel cabinets.

Design ideas for a contemporary bathroom in Adelaide with medium wood cabinets, a freestanding tub, a one-piece toilet, gray tile, ceramic tile, white walls, ceramic floors, a vessel sink, engineered quartz benchtops, grey floor, white benchtops, a single vanity and a floating vanity.

Design ideas for a mid-sized midcentury master bathroom in Sydney with medium wood cabinets, a one-piece toilet, porcelain tile, terrazzo floors, engineered quartz benchtops, an open shower, white benchtops, a shower seat, a double vanity, a floating vanity, flat-panel cabinets, a curbless shower, brown tile, a vessel sink and brown floor.

Master Bathroom.
Elegant simplicity, dominated by spaciousness, ample natural lighting, simple & functional layout with restrained fixtures, ambient wall lighting, and refined material palette.

Inspiration for a contemporary bathroom in Sydney with flat-panel cabinets, medium wood cabinets, a freestanding tub, a two-piece toilet, gray tile, a vessel sink, white floor, grey benchtops, a niche, a single vanity and a floating vanity.

The new secondary bathroom is a very compact and efficient layout that shares the extra space provided by stepping the rear additions to the boundary. Behind the shower is a small shed accessed from the back deck, and the media wall in the living room takes a slice out of the space too.
Plentiful light beams down through the Velux and the patterned wall tiles provide a playful backdrop to a simple black, white & timber pallete.

Stage two of this project was to renovate the upstairs bathrooms which consisted of main bathroom, powder room, ensuite and walk in robe. A feature wall of hand made subways laid vertically and navy and grey floors harmonise with the downstairs theme. We have achieved a calming space whilst maintaining functionality and much needed storage space.

Small contemporary master bathroom in Melbourne with beaded inset cabinets, medium wood cabinets, an open shower, a one-piece toilet, white tile, porcelain tile, white walls, porcelain floors, a vessel sink, solid surface benchtops, white floor, an open shower, white benchtops, a single vanity and a floating vanity.

A black framed panel gave a beautiful, simple definition to this walk-in shower and complemented the brushed gunmetal shower head and rail.
Mid-sized contemporary master bathroom in Melbourne with white tile, white walls, a vessel sink, engineered quartz benchtops, grey floor, a single vanity, a built-in vanity, flat-panel cabinets, medium wood cabinets, a curbless shower, a two-piece toilet, an open shower and white benchtops.
Mid-sized contemporary master bathroom in Melbourne with white tile, white walls, a vessel sink, engineered quartz benchtops, grey floor, a single vanity, a built-in vanity, flat-panel cabinets, medium wood cabinets, a curbless shower, a two-piece toilet, an open shower and white benchtops.

This huge Master Ensuite was designed to provide a luxurious His and Hers space with an emphasis on taking advantage of the incredible ocean views from the freestanding tub.

Inspiration for a large contemporary master bathroom in Sydney with flat-panel cabinets, medium wood cabinets, a corner tub, a shower/bathtub combo, a two-piece toilet, beige tile, subway tile, beige walls, marble floors, a pedestal sink, marble benchtops, beige floor, a hinged shower door, multi-coloured benchtops, a niche, a double vanity and a floating vanity.
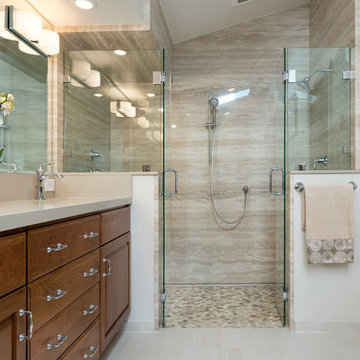
Photo of a mid-sized traditional master bathroom in Other with medium wood cabinets, a freestanding tub, a double shower, a one-piece toilet, beige tile, porcelain tile, beige walls, porcelain floors, an undermount sink, granite benchtops and raised-panel cabinets.

His and her shower niches perfect for personal items. This niche is surround by a matte white 3x6 subway tile and features a black hexagon tile pattern on the inset.
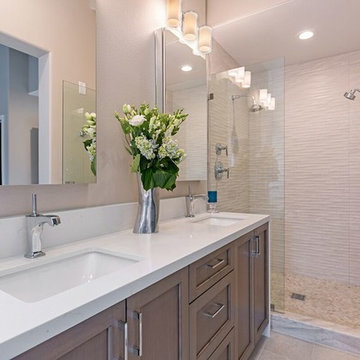
Concorde Blade dimensional tile was used on the shower walls to create an elegant beach reference.
Kohler Margaux single lever faucets add to the clean simplicity.

Remodeling the master bath provided many design challenges. The long and narrow space was visually expanded by removing an impeding large linen closet from the space. The additional space allowed for two sinks where there was previously only one. In addition, the long and narrow window in the bath provided amazing natural light, but made it difficult to incorporate vanity mirrors that were tall enough. The designer solved this issue by incorporating pivoting mirrors that mounted just below the long window. Finally, a custom walnut vanity was designed to utilize every inch of space. The vanity front steps in and out on the ends to make access by the toilet area more functional and spacious. A large shower with a built in quartz shower seat and hand held shower wand provide touch of luxury. Finally, the ceramic floor tile design provides a mid century punch without overpowering the tranquil space.
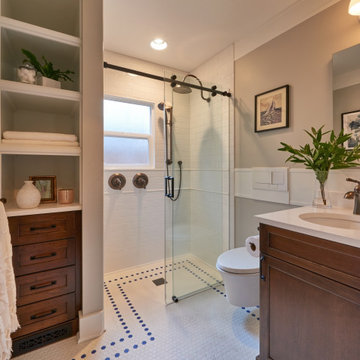
Design ideas for a small transitional bathroom in Seattle with shaker cabinets, medium wood cabinets, a curbless shower, a wall-mount toilet, white tile, beige walls, ceramic floors, an undermount sink, engineered quartz benchtops, white floor, a sliding shower screen, white benchtops, a single vanity and a built-in vanity.
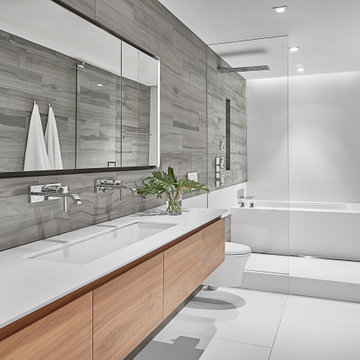
Master Bathroom
This is an example of a mid-sized contemporary master wet room bathroom in Chicago with flat-panel cabinets, medium wood cabinets, a wall-mount toilet, limestone, an undermount sink, solid surface benchtops, white floor, a hinged shower door, white benchtops, an undermount tub and gray tile.
This is an example of a mid-sized contemporary master wet room bathroom in Chicago with flat-panel cabinets, medium wood cabinets, a wall-mount toilet, limestone, an undermount sink, solid surface benchtops, white floor, a hinged shower door, white benchtops, an undermount tub and gray tile.
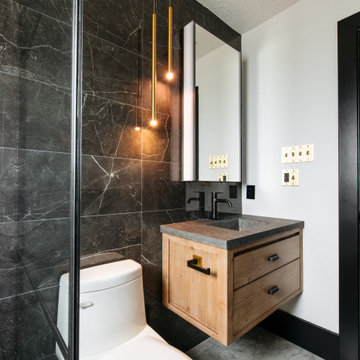
Contemporary 3/4 bathroom in Houston with flat-panel cabinets, medium wood cabinets, a one-piece toilet, black tile, white walls, an integrated sink, grey floor, grey benchtops, a single vanity and a floating vanity.

Garage conversion into Additional Dwelling Unit / Tiny House
Inspiration for a small contemporary 3/4 bathroom in DC Metro with medium wood cabinets, a corner shower, a one-piece toilet, white tile, subway tile, white walls, linoleum floors, a console sink, grey floor, a hinged shower door, a laundry, a single vanity, a built-in vanity and flat-panel cabinets.
Inspiration for a small contemporary 3/4 bathroom in DC Metro with medium wood cabinets, a corner shower, a one-piece toilet, white tile, subway tile, white walls, linoleum floors, a console sink, grey floor, a hinged shower door, a laundry, a single vanity, a built-in vanity and flat-panel cabinets.
All Toilets Bathroom Design Ideas with Medium Wood Cabinets
1