Bathroom Design Ideas with Medium Wood Cabinets and Concrete Benchtops
Refine by:
Budget
Sort by:Popular Today
1 - 20 of 1,060 photos
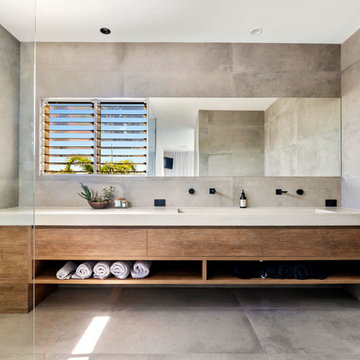
Cade Mooney
This is an example of a contemporary bathroom in Sunshine Coast with gray tile, a trough sink, concrete benchtops, medium wood cabinets, grey walls, grey floor and grey benchtops.
This is an example of a contemporary bathroom in Sunshine Coast with gray tile, a trough sink, concrete benchtops, medium wood cabinets, grey walls, grey floor and grey benchtops.

New Generation MCM
Location: Lake Oswego, OR
Type: Remodel
Credits
Design: Matthew O. Daby - M.O.Daby Design
Interior design: Angela Mechaley - M.O.Daby Design
Construction: Oregon Homeworks
Photography: KLIK Concepts
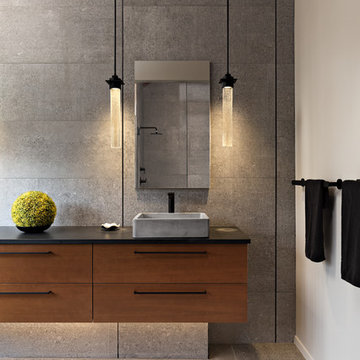
This is an example of a large contemporary master bathroom in Other with flat-panel cabinets, medium wood cabinets, a double shower, a one-piece toilet, gray tile, grey walls, a vessel sink, grey floor, a hinged shower door, black benchtops, concrete floors and concrete benchtops.
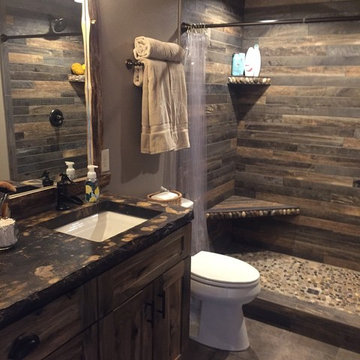
Photos by Debbie Waldner, Home designed and built by Ron Waldner Signature Homes
Photo of a small country master bathroom in Other with shaker cabinets, medium wood cabinets, an open shower, multi-coloured tile, porcelain tile, brown walls, porcelain floors, concrete benchtops and grey floor.
Photo of a small country master bathroom in Other with shaker cabinets, medium wood cabinets, an open shower, multi-coloured tile, porcelain tile, brown walls, porcelain floors, concrete benchtops and grey floor.

Photo of a mid-sized eclectic master bathroom in Saint Petersburg with medium wood cabinets, a shower/bathtub combo, a wall-mount toilet, gray tile, porcelain tile, porcelain floors, a vessel sink, concrete benchtops, white floor, an open shower, grey benchtops, a single vanity, a freestanding vanity, flat-panel cabinets, yellow walls and an enclosed toilet.
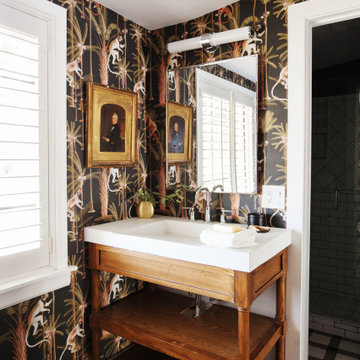
Photo of a small eclectic 3/4 bathroom in Phoenix with open cabinets, medium wood cabinets, an open shower, ceramic tile, multi-coloured walls, cement tiles, a trough sink, concrete benchtops, multi-coloured floor, an open shower, white benchtops, a single vanity, a freestanding vanity and wallpaper.
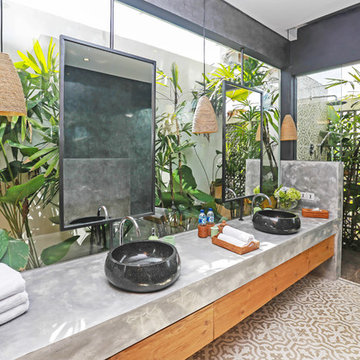
Inspiration for a tropical bathroom with flat-panel cabinets, medium wood cabinets, a curbless shower, a vessel sink, concrete benchtops, beige floor, an open shower and grey benchtops.

The ensuite is a luxurious space offering all the desired facilities. The warm theme of all rooms echoes in the materials used. The vanity was created from Recycled Messmate with a horizontal grain, complemented by the polished concrete bench top. The walk in double shower creates a real impact, with its black framed glass which again echoes with the framing in the mirrors and shelving.
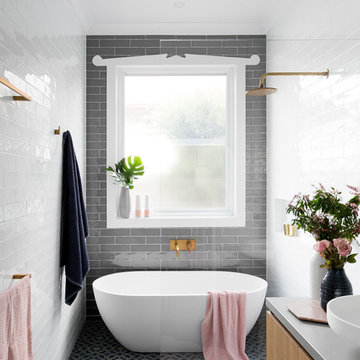
Design ideas for a large contemporary master bathroom in Melbourne with flat-panel cabinets, medium wood cabinets, a freestanding tub, an open shower, gray tile, white tile, subway tile, a vessel sink, an open shower, a two-piece toilet, grey walls, ceramic floors, concrete benchtops, blue floor and grey benchtops.
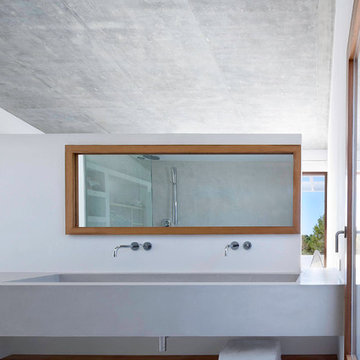
Estudi Es Pujol de S'Era
Large contemporary master bathroom in Other with a trough sink, open cabinets, medium wood cabinets, grey walls, concrete floors and concrete benchtops.
Large contemporary master bathroom in Other with a trough sink, open cabinets, medium wood cabinets, grey walls, concrete floors and concrete benchtops.
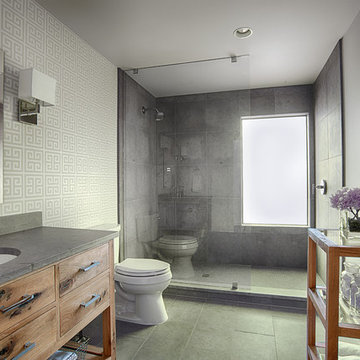
Mid-sized modern bathroom in Austin with an undermount sink, furniture-like cabinets, medium wood cabinets, concrete benchtops, an alcove shower, a one-piece toilet, gray tile, stone tile, grey walls and slate floors.
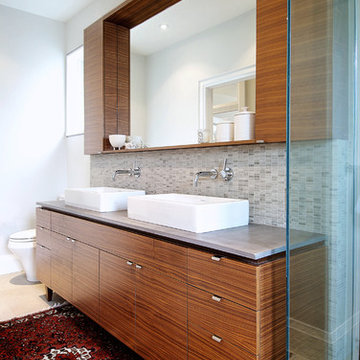
Master Bathroom: Walnut Vanity
This is an example of a large modern master bathroom in Toronto with concrete benchtops, flat-panel cabinets, medium wood cabinets, white walls, a vessel sink and beige floor.
This is an example of a large modern master bathroom in Toronto with concrete benchtops, flat-panel cabinets, medium wood cabinets, white walls, a vessel sink and beige floor.
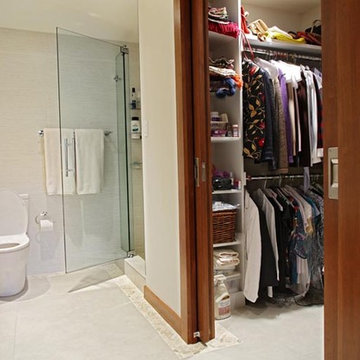
Bathroom reconfiguration in Washington DC.
Inspiration for a mid-sized contemporary master bathroom in DC Metro with flat-panel cabinets, medium wood cabinets, an undermount tub, an alcove shower, a one-piece toilet, beige tile, ceramic tile, beige walls, ceramic floors, a wall-mount sink and concrete benchtops.
Inspiration for a mid-sized contemporary master bathroom in DC Metro with flat-panel cabinets, medium wood cabinets, an undermount tub, an alcove shower, a one-piece toilet, beige tile, ceramic tile, beige walls, ceramic floors, a wall-mount sink and concrete benchtops.

Dark stone, custom cherry cabinetry, misty forest wallpaper, and a luxurious soaker tub mix together to create this spectacular primary bathroom. These returning clients came to us with a vision to transform their builder-grade bathroom into a showpiece, inspired in part by the Japanese garden and forest surrounding their home. Our designer, Anna, incorporated several accessibility-friendly features into the bathroom design; a zero-clearance shower entrance, a tiled shower bench, stylish grab bars, and a wide ledge for transitioning into the soaking tub. Our master cabinet maker and finish carpenters collaborated to create the handmade tapered legs of the cherry cabinets, a custom mirror frame, and new wood trim.

Small contemporary 3/4 bathroom in New York with flat-panel cabinets, medium wood cabinets, a drop-in tub, a shower/bathtub combo, a one-piece toilet, white tile, subway tile, white walls, ceramic floors, an integrated sink, concrete benchtops, black floor, a sliding shower screen, black benchtops, a single vanity, a freestanding vanity and wallpaper.
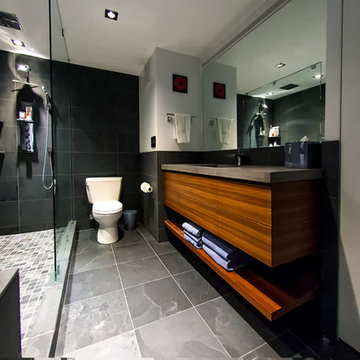
This is an example of a mid-sized contemporary master bathroom in Chicago with flat-panel cabinets, medium wood cabinets, a corner shower, an undermount sink, concrete benchtops, an open shower, a two-piece toilet, gray tile, slate, grey walls, grey floor and brown benchtops.
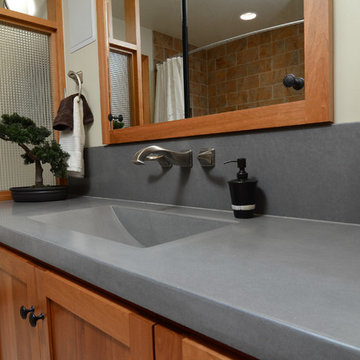
Photo by Vern Uyetake
Photo of an arts and crafts bathroom in Portland with an integrated sink, shaker cabinets, medium wood cabinets, concrete benchtops, a drop-in tub, a shower/bathtub combo, beige tile, porcelain tile and beige walls.
Photo of an arts and crafts bathroom in Portland with an integrated sink, shaker cabinets, medium wood cabinets, concrete benchtops, a drop-in tub, a shower/bathtub combo, beige tile, porcelain tile and beige walls.
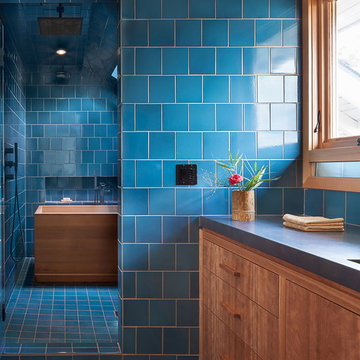
ReCraft, Portland, Oregon, 2019 NARI CotY Award-Winning Residential Bath $75,001 to $100,000
Inspiration for a large asian master bathroom in Portland with flat-panel cabinets, medium wood cabinets, a freestanding tub, a corner shower, a one-piece toilet, blue tile, white walls, porcelain floors, an undermount sink, concrete benchtops, blue floor, a hinged shower door and grey benchtops.
Inspiration for a large asian master bathroom in Portland with flat-panel cabinets, medium wood cabinets, a freestanding tub, a corner shower, a one-piece toilet, blue tile, white walls, porcelain floors, an undermount sink, concrete benchtops, blue floor, a hinged shower door and grey benchtops.
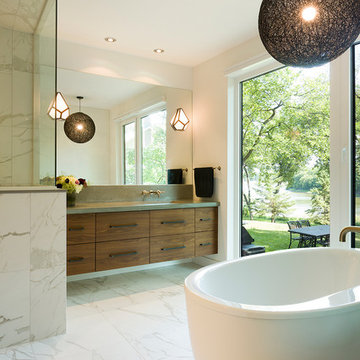
A riverfront property is a desirable piece of property duet to its proximity to a waterway and parklike setting. The value in this renovation to the customer was creating a home that allowed for maximum appreciation of the outside environment and integrating the outside with the inside, and this design achieved this goal completely.
To eliminate the fishbowl effect and sight-lines from the street the kitchen was strategically designed with a higher counter top space, wall areas were added and sinks and appliances were intentional placement. Open shelving in the kitchen and wine display area in the dining room was incorporated to display customer's pottery. Seating on two sides of the island maximize river views and conversation potential. Overall kitchen/dining/great room layout designed for parties, etc. - lots of gathering spots for people to hang out without cluttering the work triangle.
Eliminating walls in the ensuite provided a larger footprint for the area allowing for the freestanding tub and larger walk-in closet. Hardwoods, wood cabinets and the light grey colour pallet were carried through the entire home to integrate the space.
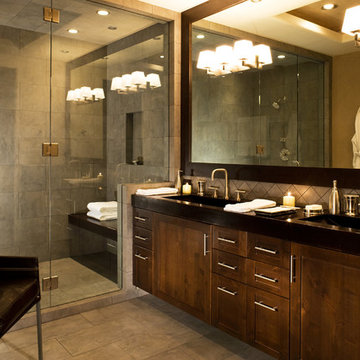
Luxuriously finished bath with steam shower and modern finishes is the perfect place to relax and pamper yourself.
This is an example of a large contemporary bathroom in Denver with flat-panel cabinets, medium wood cabinets, a corner tub, a one-piece toilet, black tile, stone tile, beige walls, slate floors, concrete benchtops, a drop-in sink, with a sauna, an alcove shower, brown floor and a hinged shower door.
This is an example of a large contemporary bathroom in Denver with flat-panel cabinets, medium wood cabinets, a corner tub, a one-piece toilet, black tile, stone tile, beige walls, slate floors, concrete benchtops, a drop-in sink, with a sauna, an alcove shower, brown floor and a hinged shower door.
Bathroom Design Ideas with Medium Wood Cabinets and Concrete Benchtops
1