Bathroom Design Ideas with Medium Wood Cabinets and Slate
Refine by:
Budget
Sort by:Popular Today
1 - 20 of 237 photos
Item 1 of 3
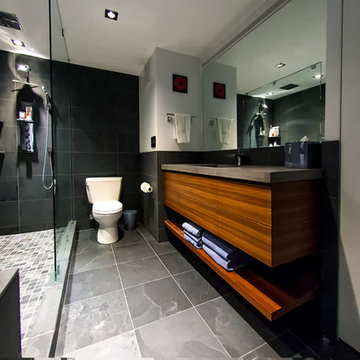
This is an example of a mid-sized contemporary master bathroom in Chicago with flat-panel cabinets, medium wood cabinets, a corner shower, an undermount sink, concrete benchtops, an open shower, a two-piece toilet, gray tile, slate, grey walls, grey floor and brown benchtops.
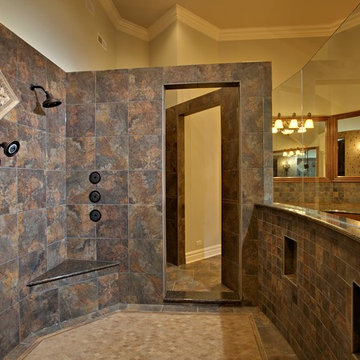
Paul Schlismann Photography - Courtesy of Jonathan Nutt- Southampton Builders LLC
Design ideas for an expansive traditional master bathroom in Chicago with an open shower, raised-panel cabinets, medium wood cabinets, a drop-in tub, brown tile, gray tile, beige walls, slate floors, a vessel sink, granite benchtops, an open shower, slate and brown floor.
Design ideas for an expansive traditional master bathroom in Chicago with an open shower, raised-panel cabinets, medium wood cabinets, a drop-in tub, brown tile, gray tile, beige walls, slate floors, a vessel sink, granite benchtops, an open shower, slate and brown floor.
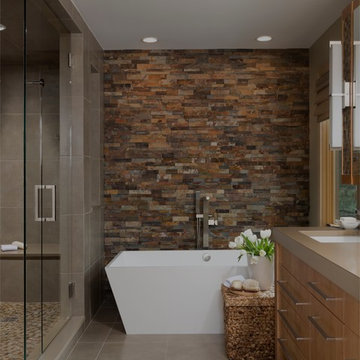
© photo by bethsingerphotographer.com
This is an example of a contemporary bathroom in Detroit with an undermount sink, flat-panel cabinets, medium wood cabinets, a freestanding tub, slate and brown benchtops.
This is an example of a contemporary bathroom in Detroit with an undermount sink, flat-panel cabinets, medium wood cabinets, a freestanding tub, slate and brown benchtops.
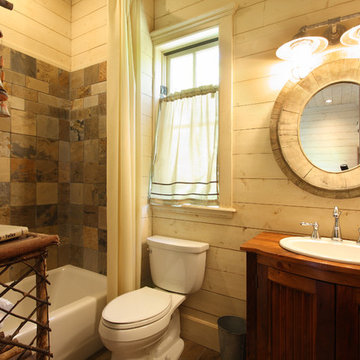
Photo of a small country 3/4 bathroom in Atlanta with a drop-in sink, wood benchtops, slate, brown benchtops, recessed-panel cabinets, medium wood cabinets, an alcove tub, a shower/bathtub combo, a two-piece toilet, brown tile, beige walls and a shower curtain.
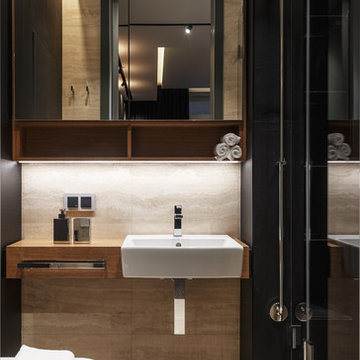
Архитектурная студия: Artechnology
Архитектор: Георгий Ахвледиани
Архитектор: Тимур Шарипов
Дизайнер: Ольга Истомина
Светодизайнер: Сергей Назаров
Фото: Сергей Красюк
Этот проект был опубликован в журнале AD Russia
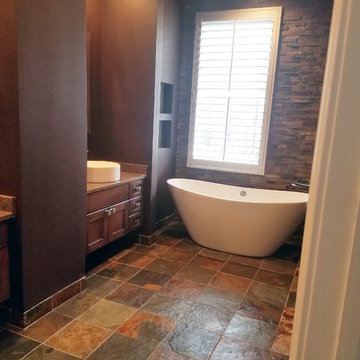
Inspiration for a large country master bathroom in Chicago with shaker cabinets, medium wood cabinets, a freestanding tub, an alcove shower, a two-piece toilet, brown tile, slate, brown walls, slate floors, a vessel sink, granite benchtops, multi-coloured floor and a hinged shower door.
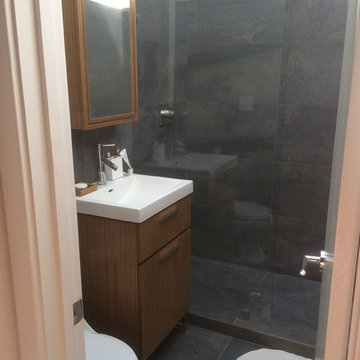
This is an example of a mid-sized contemporary 3/4 bathroom in Orange County with flat-panel cabinets, medium wood cabinets, an alcove shower, a two-piece toilet, gray tile, slate, grey walls, slate floors, a vessel sink, engineered quartz benchtops, grey floor and a hinged shower door.
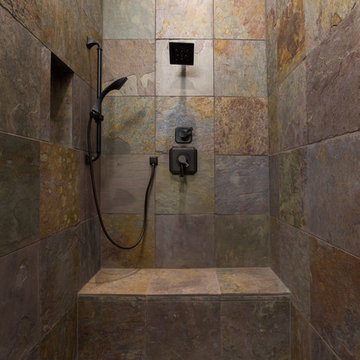
This is an example of a mid-sized contemporary master bathroom in Austin with furniture-like cabinets, medium wood cabinets, a curbless shower, a bidet, gray tile, slate, grey walls, slate floors, a vessel sink, granite benchtops, grey floor and an open shower.
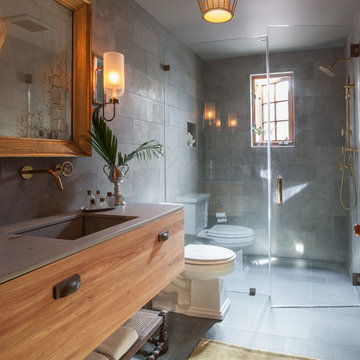
This is an example of a transitional bathroom in Charleston with an undermount sink, flat-panel cabinets, a curbless shower, a two-piece toilet, gray tile, grey walls, slate floors, medium wood cabinets and slate.
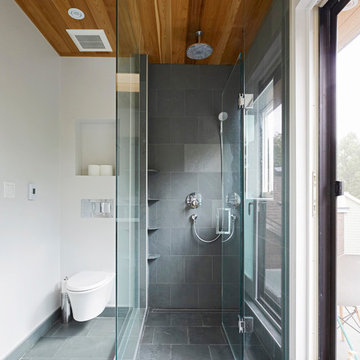
Photo of a mid-sized modern master bathroom in Toronto with flat-panel cabinets, medium wood cabinets, a corner shower, a wall-mount toilet, gray tile, slate, white walls, slate floors, an undermount sink, solid surface benchtops, grey floor, a hinged shower door and white benchtops.
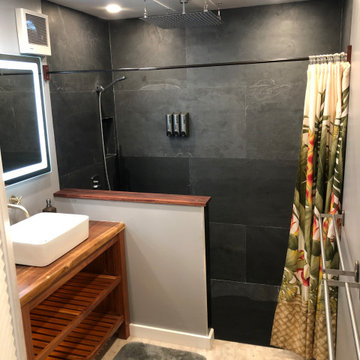
Photo of a small modern 3/4 bathroom in Hawaii with medium wood cabinets, an open shower, a two-piece toilet, black tile, slate, a vessel sink, wood benchtops, a single vanity and a freestanding vanity.
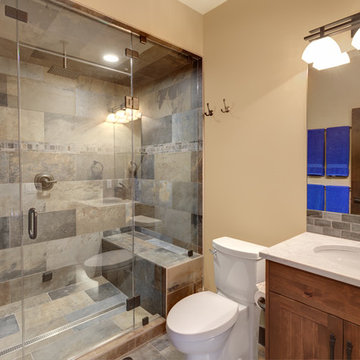
This bathroom features a large, two bench steam shower with slate tile and dropped ceiling. The rustic cabinetry and backsplash bring character to the space.
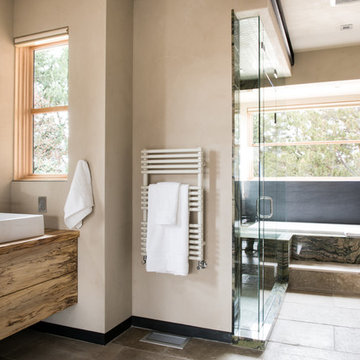
Rab Photography
Design ideas for a mid-sized contemporary master bathroom in Other with a vessel sink, flat-panel cabinets, medium wood cabinets, a drop-in tub, beige walls, an alcove shower, gray tile, slate, ceramic floors, wood benchtops, beige floor and a hinged shower door.
Design ideas for a mid-sized contemporary master bathroom in Other with a vessel sink, flat-panel cabinets, medium wood cabinets, a drop-in tub, beige walls, an alcove shower, gray tile, slate, ceramic floors, wood benchtops, beige floor and a hinged shower door.
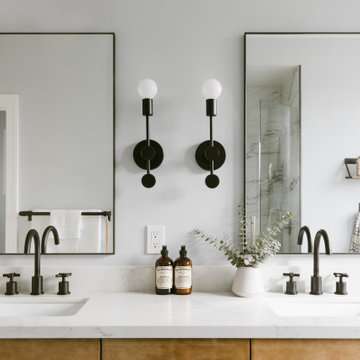
This project was a complete gut remodel of the owner's childhood home. They demolished it and rebuilt it as a brand-new two-story home to house both her retired parents in an attached ADU in-law unit, as well as her own family of six. Though there is a fire door separating the ADU from the main house, it is often left open to create a truly multi-generational home. For the design of the home, the owner's one request was to create something timeless, and we aimed to honor that.
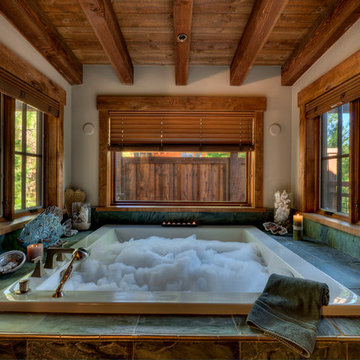
Photo of a large country master bathroom in Sacramento with shaker cabinets, medium wood cabinets, an alcove shower, a two-piece toilet, gray tile, grey walls, ceramic floors, an undermount sink, solid surface benchtops, a hot tub, slate and grey floor.
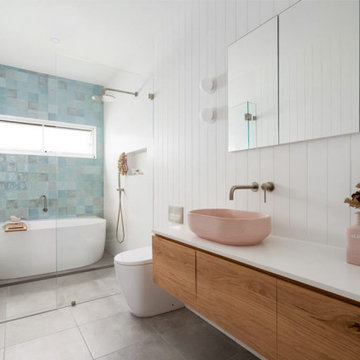
VJ Panels, Timber Panels In Bathroom, Pink Basin, Blue Feature Wall, Wet Room, Wet Room With Wall To Wall Screen, Modern Bathroom
Design ideas for a large modern master wet room bathroom in Perth with furniture-like cabinets, medium wood cabinets, a freestanding tub, a wall-mount toilet, white tile, slate, white walls, porcelain floors, a vessel sink, solid surface benchtops, grey floor, a hinged shower door, white benchtops, a niche, a single vanity, a floating vanity and planked wall panelling.
Design ideas for a large modern master wet room bathroom in Perth with furniture-like cabinets, medium wood cabinets, a freestanding tub, a wall-mount toilet, white tile, slate, white walls, porcelain floors, a vessel sink, solid surface benchtops, grey floor, a hinged shower door, white benchtops, a niche, a single vanity, a floating vanity and planked wall panelling.
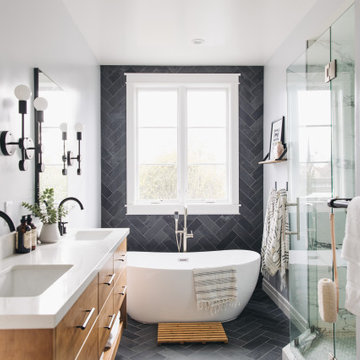
This project was a complete gut remodel of the owner's childhood home. They demolished it and rebuilt it as a brand-new two-story home to house both her retired parents in an attached ADU in-law unit, as well as her own family of six. Though there is a fire door separating the ADU from the main house, it is often left open to create a truly multi-generational home. For the design of the home, the owner's one request was to create something timeless, and we aimed to honor that.
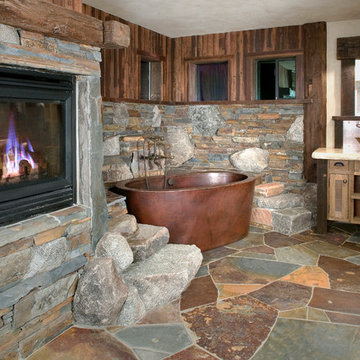
This is an example of a country bathroom in Sacramento with a vessel sink, recessed-panel cabinets, medium wood cabinets, a freestanding tub, beige walls and slate.

Design ideas for a country bathroom in Milwaukee with an undermount sink, flat-panel cabinets, an alcove shower, slate floors, medium wood cabinets and slate.
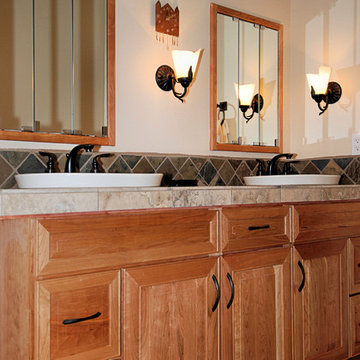
Mid-sized master bathroom in Portland with a drop-in tub, a one-piece toilet, white walls, a drop-in sink, raised-panel cabinets, medium wood cabinets, a corner shower, slate and a hinged shower door.
Bathroom Design Ideas with Medium Wood Cabinets and Slate
1