Bathroom Design Ideas with Medium Wood Cabinets
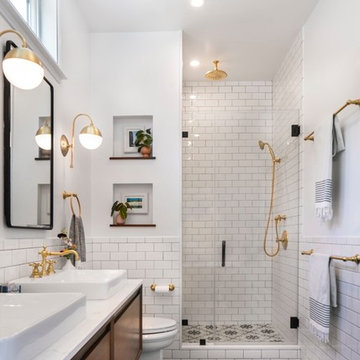
Paul Vu
Design ideas for a mid-sized transitional master bathroom in Los Angeles with flat-panel cabinets, an alcove shower, white tile, ceramic tile, white walls, a vessel sink, engineered quartz benchtops, a hinged shower door, white benchtops, mosaic tile floors, black floor and medium wood cabinets.
Design ideas for a mid-sized transitional master bathroom in Los Angeles with flat-panel cabinets, an alcove shower, white tile, ceramic tile, white walls, a vessel sink, engineered quartz benchtops, a hinged shower door, white benchtops, mosaic tile floors, black floor and medium wood cabinets.
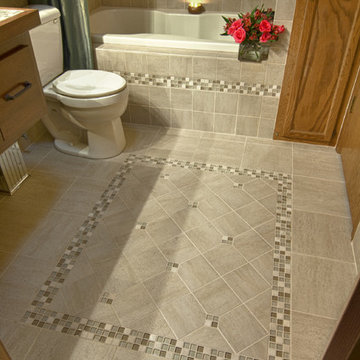
Modern bathroom remodel. Design features ceramic tile with glass tile accent shower and floor, wall mounted bathroom vanity, modern sink, and tiled countertop,
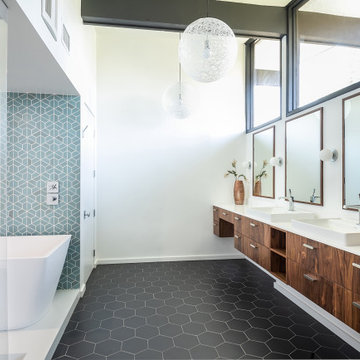
Who doesn't want to start the day in a luxurious bathroom that feels like a SPA resort!! This master bathroom is as beautiful as it is comfortable! It features an expansive custom vanity with an exotic Walnut veneer from Bellmont Cabinetry, complete with built-in linen and hamper cabinets and a beautiful make-up seating area. It also has a massive open shower area with a freestanding tub where the faucet fills the tub cascading down from the ceiling!!! There's also a private toilet room with a built in cabinet for extra storage. Every single detail was designed to precision!
Designed by Polly Nunes in collaboration with Rian & Alyssa's Heim.
Fully Remodeled by South Bay Design Center.
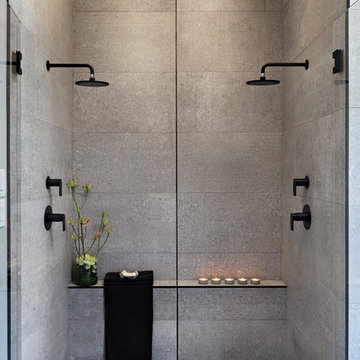
This is an example of a large modern master bathroom in Other with medium wood cabinets, a double shower, a one-piece toilet, gray tile, grey walls, a vessel sink, grey floor, a hinged shower door, black benchtops, cement tile, concrete floors and concrete benchtops.
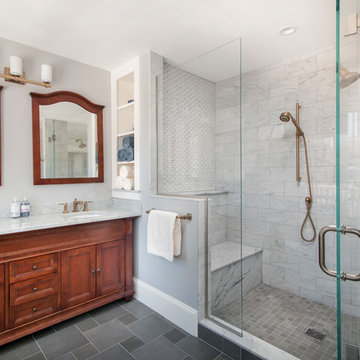
When demoing this space the shower needed to be turned...the stairwell tread from the downstairs was framed higher than expected. It is now hidden from view under the bench. Needing it to move furthur into the expansive shower than truly needed, we created a ledge and capped it for product/backrest. We also utilized the area behind the bench for open cubbies for towels.
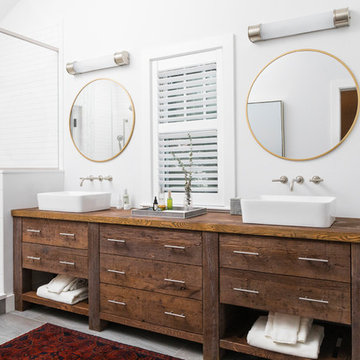
This Winchester home was love at first sight for this young family of four. The layout lacked function, had no master suite to speak of, an antiquated kitchen, non-existent connection to the outdoor living space and an absentee mud room… yes, true love. Windhill Builders to the rescue! Design and build a sanctuary that accommodates the daily, sometimes chaotic lifestyle of a busy family that provides practical function, exceptional finishes and pure comfort. We think the photos tell the story of this happy ending. Feast your eyes on the kitchen with its crisp, clean finishes and black accents that carry throughout the home. The Imperial Danby Honed Marble countertops, floating shelves, contrasting island painted in Benjamin Moore Timberwolfe add drama to this beautiful space. Flow around the kitchen, cozy family room, coffee & wine station, pantry, and work space all invite and connect you to the magnificent outdoor living room complete with gilded iron statement fixture. It’s irresistible! The master suite indulges with its dreamy slumber shades of grey, walk-in closet perfect for a princess and a glorious bath to wash away the day. Once an absentee mudroom, now steals the show with its black built-ins, gold leaf pendant lighting and unique cement tile. The picture-book New England front porch, adorned with rocking chairs provides the classic setting for ‘summering’ with a glass of cold lemonade.
Joyelle West Photography

The bathroom was redesigned to improve flow and add functional storage with a modern aesthetic.
Natural walnut cabinetry brings warmth balanced by the subtle movement in the warm gray floor and wall tiles and the white quartz counters and shower surround. We created half walls framing the shower topped with quartz and glass treated for easy maintenance. The angled wall and extra square footage in the water closet were eliminated for a larger vanity.
Floating vanities make the space feel larger and fit the modern aesthetic. The tall pullout storage at her vanity is one-sided to prevent items falling out the back and features shelves with acrylic sides for full product visibility.
We removed the tub deck and bump-out walls with inset shelves for improved flow and wall space for towels.
Now the freestanding tub anchors the middle of the room while allowing easy access to the windows that were blocked by the previous built-in.

Small modern master bathroom in Chicago with beaded inset cabinets, medium wood cabinets, an alcove shower, a one-piece toilet, black tile, porcelain tile, white walls, porcelain floors, an undermount sink, quartzite benchtops, black floor, a hinged shower door, black benchtops, a niche and a single vanity.

This brownstone, located in Harlem, consists of five stories which had been duplexed to create a two story rental unit and a 3 story home for the owners. The owner hired us to do a modern renovation of their home and rear garden. The garden was under utilized, barely visible from the interior and could only be accessed via a small steel stair at the rear of the second floor. We enlarged the owner’s home to include the rear third of the floor below which had walk out access to the garden. The additional square footage became a new family room connected to the living room and kitchen on the floor above via a double height space and a new sculptural stair. The rear facade was completely restructured to allow us to install a wall to wall two story window and door system within the new double height space creating a connection not only between the two floors but with the outside. The garden itself was terraced into two levels, the bottom level of which is directly accessed from the new family room space, the upper level accessed via a few stone clad steps. The upper level of the garden features a playful interplay of stone pavers with wood decking adjacent to a large seating area and a new planting bed. Wet bar cabinetry at the family room level is mirrored by an outside cabinetry/grill configuration as another way to visually tie inside to out. The second floor features the dining room, kitchen and living room in a large open space. Wall to wall builtins from the front to the rear transition from storage to dining display to kitchen; ending at an open shelf display with a fireplace feature in the base. The third floor serves as the children’s floor with two bedrooms and two ensuite baths. The fourth floor is a master suite with a large bedroom and a large bathroom bridged by a walnut clad hall that conceals a closet system and features a built in desk. The master bath consists of a tiled partition wall dividing the space to create a large walkthrough shower for two on one side and showcasing a free standing tub on the other. The house is full of custom modern details such as the recessed, lit handrail at the house’s main stair, floor to ceiling glass partitions separating the halls from the stairs and a whimsical builtin bench in the entry.
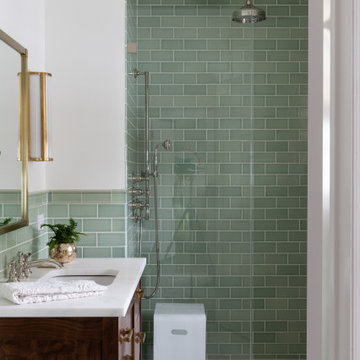
With an eye-catching balance of white hexagon floor tile and lively green subway shower tile, this bathroom has a timeless and traditional flair.
DESIGN
Interior Blooms Design Co.
PHOTOS
Emily Kennedy Photography
Tile Shown: 2" & 6" Hexagon in Calcite; 3x6 & Cori Molding in Seedling
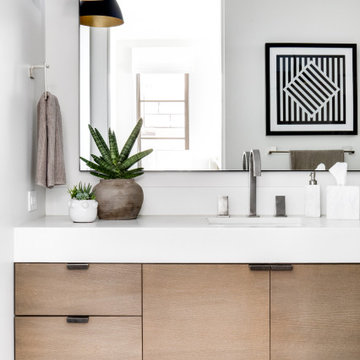
Contemporary bathroom in Orange County with flat-panel cabinets, medium wood cabinets, an undermount sink, grey floor, white benchtops and a floating vanity.
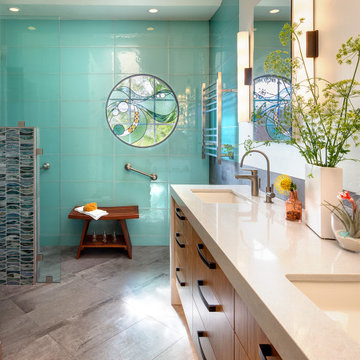
These clients have a high sense of design and have always built their own homes. They just downsized into a typical town home and needed this new space to stand out but also be accommodating of aging in place. The client, Jim, has a handful of challenges ahead of him with dealing with Parkinson and all of it symptoms. We optimized the shower, enlarging it by eliminating the tub and not using a shower door. We were able to do a curbless shower, reducing the likelihood of falling. We used larger tiles in the bathroom and shower but added the anti slip porcelain. I included a built-in seat in the shower and a stand-alone bench on the other side. We used a separate hand shower and easy to grab handles.
A natural palette peppered with some aqua and green breathes fresh, new life into a re-imagined UTC town home. Choosing materials and finishes that have higher contrast helps make the change from flooring to wall, as well as cabinet to counter, more obvious. Large glass wall tiles make the bathroom seem much larger. A flush installation of drywall to tile is easy on the eye while showing the attention to detail.
A modern custom floating vanity allows for walker wheels if needed. Personal touches like adding a filter faucet at the sink makes his trips to take medicine a bit easier.
One of my favorite things in design for any project is lighting. Not only can lighting add to the look and feel of the space, but it can also create a safer environment. Installing different types of lighting, including scones on either side of the mirror, recessed can lights both inside and outside of the shower, and LED strip lighting under the floating vanity, keep this modern bathroom current and very functional. Because of the skylight and the round window, light is allowed in to play with the different colors in the glass and the shapes around the room, which created a bright and playful bathroom.
It is not often that I get to play with stain-glass, but this existing circular window, that we could NOT change, needed some love. We used a local craftsman that allowed us to design a playful stain-glass piece for the inside of the bathroom window, reminding them of their front door in their custom home years ago.
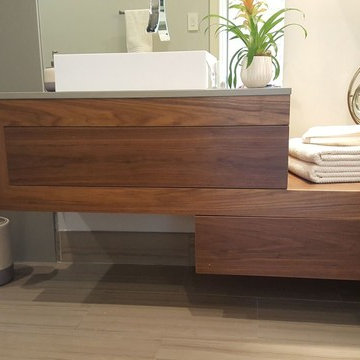
Inspiration for a mid-sized contemporary 3/4 bathroom in Las Vegas with a one-piece toilet, grey walls, porcelain floors, a vessel sink, furniture-like cabinets and medium wood cabinets.
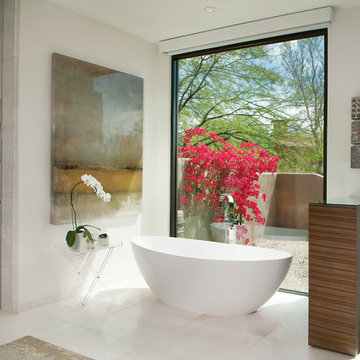
A freestanding tub anchored by art on one wall and a cabinet with storage and display shelves on the other end has a wonderful view of the back patio and distant views.
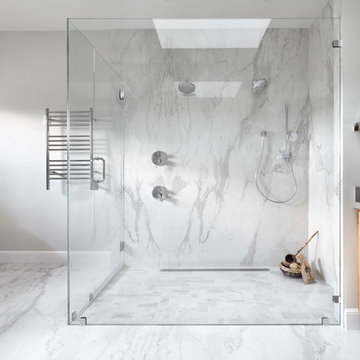
Baron Construction and Remodeling
Bathroom Design and Remodeling
Design Build General Contractor
Photography by Agnieszka Jakubowicz
Design ideas for a large contemporary master bathroom in San Francisco with flat-panel cabinets, a curbless shower, white tile, gray tile, grey walls, an undermount sink, grey benchtops, medium wood cabinets, marble, marble floors, engineered quartz benchtops, grey floor, an open shower, a double vanity and a built-in vanity.
Design ideas for a large contemporary master bathroom in San Francisco with flat-panel cabinets, a curbless shower, white tile, gray tile, grey walls, an undermount sink, grey benchtops, medium wood cabinets, marble, marble floors, engineered quartz benchtops, grey floor, an open shower, a double vanity and a built-in vanity.
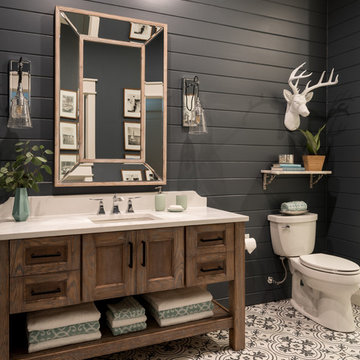
Michael Hunter Photography
Inspiration for a small beach style 3/4 bathroom with shaker cabinets, medium wood cabinets, an alcove shower, a two-piece toilet, white tile, black walls, cement tiles, an undermount sink, engineered quartz benchtops, multi-coloured floor, a hinged shower door and cement tile.
Inspiration for a small beach style 3/4 bathroom with shaker cabinets, medium wood cabinets, an alcove shower, a two-piece toilet, white tile, black walls, cement tiles, an undermount sink, engineered quartz benchtops, multi-coloured floor, a hinged shower door and cement tile.
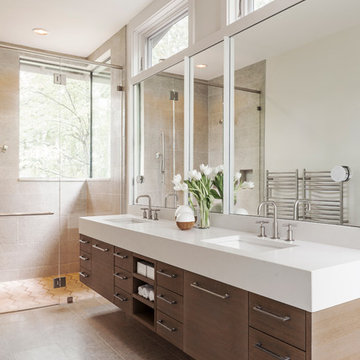
Clean and bright modern bathroom in a farmhouse in Mill Spring. The white countertops against the natural, warm wood tones makes a relaxing atmosphere. His and hers sinks, towel warmers, floating vanities, storage solutions and simple and sleek drawer pulls and faucets. Curbless shower, white shower tiles with zig zag tile floor.
Photography by Todd Crawford.

Inspiration for a small transitional 3/4 bathroom in San Francisco with shaker cabinets, medium wood cabinets, an alcove tub, a shower/bathtub combo, a two-piece toilet, green tile, porcelain tile, white walls, porcelain floors, an undermount sink, solid surface benchtops, grey floor, a shower curtain, white benchtops, a single vanity and a freestanding vanity.
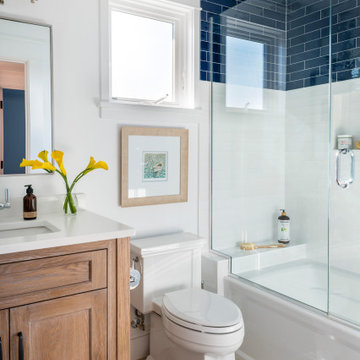
Photo of a beach style bathroom in Boston with shaker cabinets, medium wood cabinets, an alcove tub, a shower/bathtub combo, blue tile, white tile, white walls, an undermount sink, beige floor, a hinged shower door, white benchtops, a freestanding vanity and a single vanity.
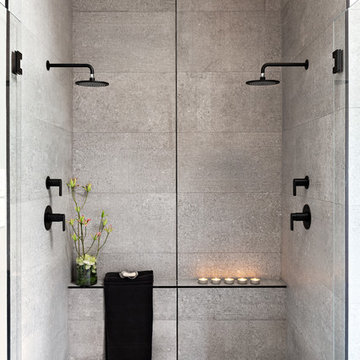
Photo of a large contemporary master bathroom in Other with a double shower, gray tile, grey walls, grey floor, a hinged shower door, medium wood cabinets, cement tile, concrete floors, a vessel sink, concrete benchtops and black benchtops.
Bathroom Design Ideas with Medium Wood Cabinets
6