Bathroom Design Ideas with Medium Wood Cabinets
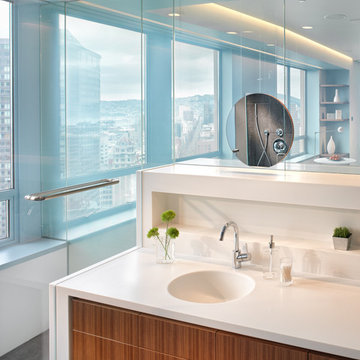
An interior build-out of a two-level penthouse unit in a prestigious downtown highrise. The design emphasizes the continuity of space for a loft-like environment. Sliding doors transform the unit into discrete rooms as needed. The material palette reinforces this spatial flow: white concrete floors, touch-latch cabinetry, slip-matched walnut paneling and powder-coated steel counters. Whole-house lighting, audio, video and shade controls are all controllable from an iPhone, Collaboration: Joel Sanders Architect, New York. Photographer: Rien van Rijthoven
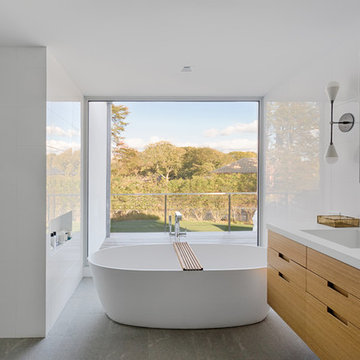
In collaboration with Sandra Forman Architect.
Photo by Yuriy Mizrakhi.
Design ideas for a large modern master bathroom in New York with flat-panel cabinets, medium wood cabinets, a freestanding tub, white tile, an integrated sink, grey floor, porcelain tile, engineered quartz benchtops and white walls.
Design ideas for a large modern master bathroom in New York with flat-panel cabinets, medium wood cabinets, a freestanding tub, white tile, an integrated sink, grey floor, porcelain tile, engineered quartz benchtops and white walls.
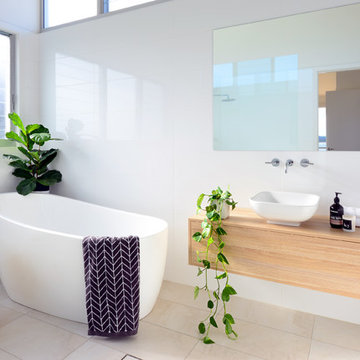
Nick Epoff
Inspiration for a small contemporary 3/4 bathroom in Wollongong with a freestanding tub, white tile, ceramic floors, a vessel sink, wood benchtops, beige floor, flat-panel cabinets, medium wood cabinets and brown benchtops.
Inspiration for a small contemporary 3/4 bathroom in Wollongong with a freestanding tub, white tile, ceramic floors, a vessel sink, wood benchtops, beige floor, flat-panel cabinets, medium wood cabinets and brown benchtops.
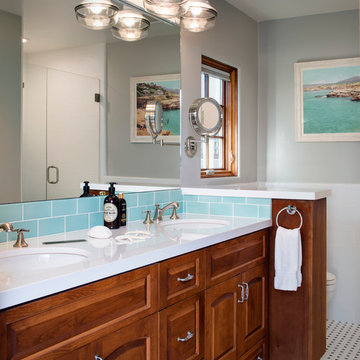
This adorable beach cottage is in the heart of the village of La Jolla in San Diego. The goals were to brighten up the space and be the perfect beach get-away for the client whose permanent residence is in Arizona. Some of the ways we achieved the goals was to place an extra high custom board and batten in the great room and by refinishing the kitchen cabinets (which were in excellent shape) white. We created interest through extreme proportions and contrast. Though there are a lot of white elements, they are all offset by a smaller portion of very dark elements. We also played with texture and pattern through wallpaper, natural reclaimed wood elements and rugs. This was all kept in balance by using a simplified color palate minimal layering.
I am so grateful for this client as they were extremely trusting and open to ideas. To see what the space looked like before the remodel you can go to the gallery page of the website www.cmnaturaldesigns.com
Photography by: Chipper Hatter
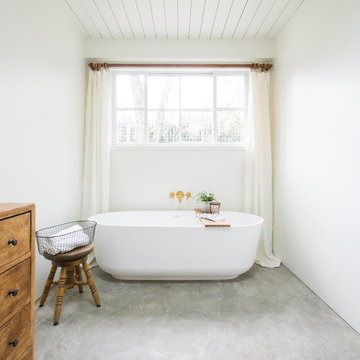
Boy's Bath Design
Photo Cred: Ashley Grabham
Inspiration for a mid-sized country master bathroom in San Francisco with medium wood cabinets, a freestanding tub, white walls, concrete floors, wood benchtops, grey floor and flat-panel cabinets.
Inspiration for a mid-sized country master bathroom in San Francisco with medium wood cabinets, a freestanding tub, white walls, concrete floors, wood benchtops, grey floor and flat-panel cabinets.
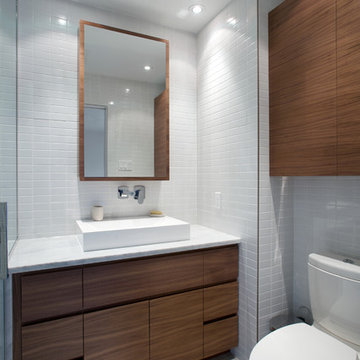
Mid-sized contemporary bathroom in Montreal with a vessel sink, flat-panel cabinets, medium wood cabinets, a one-piece toilet, white tile, white walls, marble benchtops and ceramic floors.
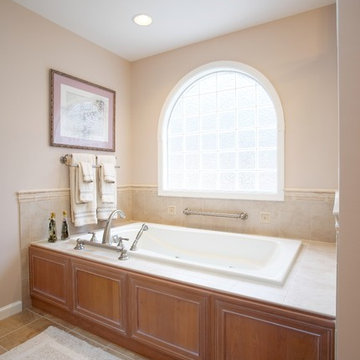
This is an example of a traditional bathroom in Other with recessed-panel cabinets, medium wood cabinets, a drop-in tub and beige tile.
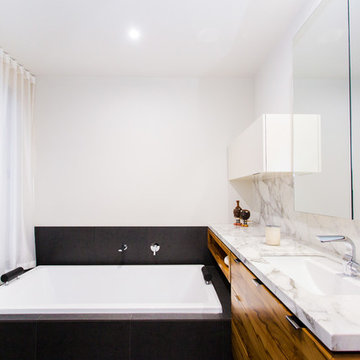
John Pallot
Inspiration for a mid-sized contemporary bathroom in Geelong with a drop-in sink, flat-panel cabinets, medium wood cabinets, marble benchtops, a drop-in tub, an open shower, a wall-mount toilet, gray tile, porcelain tile, grey walls and ceramic floors.
Inspiration for a mid-sized contemporary bathroom in Geelong with a drop-in sink, flat-panel cabinets, medium wood cabinets, marble benchtops, a drop-in tub, an open shower, a wall-mount toilet, gray tile, porcelain tile, grey walls and ceramic floors.
Bathroom Design Ideas with Medium Wood Cabinets
1

