All Cabinet Finishes Bathroom Design Ideas with Metal Tile
Refine by:
Budget
Sort by:Popular Today
1 - 20 of 374 photos
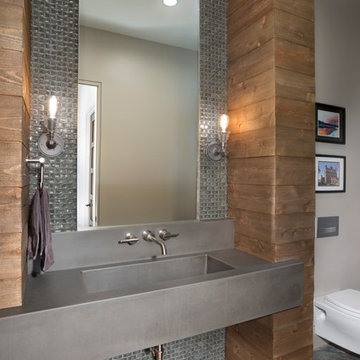
Tim Burleson
This is an example of a contemporary bathroom in Other with grey cabinets, a wall-mount toilet, gray tile, metal tile, beige walls, concrete floors, an integrated sink, grey floor and grey benchtops.
This is an example of a contemporary bathroom in Other with grey cabinets, a wall-mount toilet, gray tile, metal tile, beige walls, concrete floors, an integrated sink, grey floor and grey benchtops.
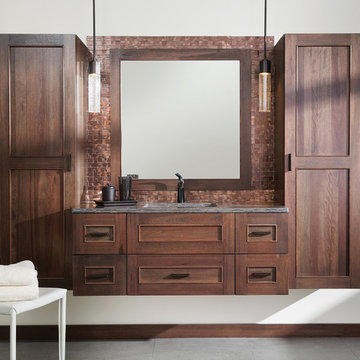
Bathe your bathroom in beautiful details and luxurious design with floating vanities from Dura Supreme Cabinetry. With Dura Supreme’s floating vanity system, vanities and even linen cabinets are suspended on the wall leaving a sleek, clean look that is ideal for transitional and contemporary design themes. Floating vanities are a favorite look for small bathrooms to impart an open, airy and expansive feel. For this bath, exotic Lyptus wood and rich bronze and copper finishes are combined for a stunning effect.
A centered sink includes convenient drawers on both sides of the sink for powder room storage, while two wall hung linen cabinets frame the vanity to create sleek, symmetric design. A variety of vanity console configurations are available with floating linen cabinets to maintain the style throughout the design. Floating Vanities by Dura Supreme are available in 12 different configurations (for single sink vanities, double sink vanities, or offset sinks) or individual cabinets that can be combined to create your own unique look. Any combination of Dura Supreme’s many door styles, wood species and finishes can be selected to create a one-of-a-kind bath furniture collection.
The bathroom has evolved from its purist utilitarian roots to a more intimate and reflective sanctuary in which to relax and reconnect. A refreshing spa-like environment offers a brisk welcome at the dawning of a new day or a soothing interlude as your day concludes.
Our busy and hectic lifestyles leave us yearning for a private place where we can truly relax and indulge. With amenities that pamper the senses and design elements inspired by luxury spas, bathroom environments are being transformed form the mundane and utilitarian to the extravagant and luxurious.
Bath cabinetry from Dura Supreme offers myriad design directions to create the personal harmony and beauty that are a hallmark of the bath sanctuary. Immerse yourself in our expansive palette of finishes and wood species to discover the look that calms your senses and soothes your soul. Your Dura Supreme designer will guide you through the selections and transform your bath into a beautiful retreat.
The Lyptus wood chosen for the vanity and linen cabinetry is a unique, sustainable wood species that has become popular with many homeowners. It resembles Mahogany with its grain texture and rich, red coloring but it has more color variation. Lyptus is a hybrid of the Eucalyptus plant and is grown on plantations in South America that are certified to Brazil's sustainable forestry standards. A notable environmental advantage is that trees grow to full maturity in 15 years (compared to 50+ years for most domestic hardwoods). Color is primarily a rich, red brown but can vary dramatically from light pink to very dark brown. Our darker stained finishes temper some of the color variation for a unique and attractive look.
Request a FREE Dura Supreme Cabinetry Brochure Packet at:
http://www.durasupreme.com/request-brochure
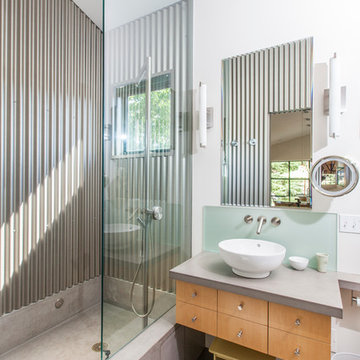
Inspiration for a contemporary bathroom in San Francisco with a vessel sink, flat-panel cabinets, medium wood cabinets, an open shower, metal tile and an open shower.
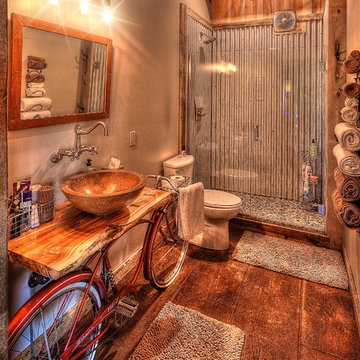
My favorite room in the house! Bicycle bathroom with farmhouse look. Concrete sink, metal roofing in the shower, concrete heated flooring.
Photo Credit D.E Grabenstein
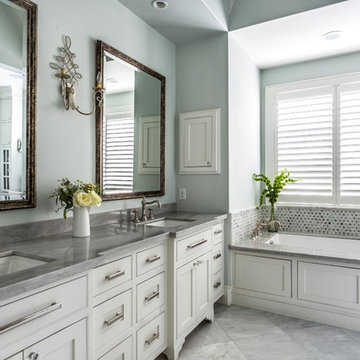
Design ideas for a traditional master bathroom in Houston with beaded inset cabinets, white cabinets, an undermount tub, metal tile, blue walls, an undermount sink and grey floor.
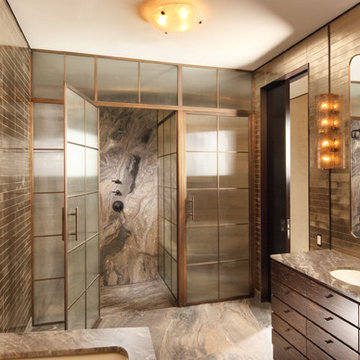
Regal Series - Framed Shower Enclosure
The Regal Series offers hand crafted custom designed solid brass enclosures. Our decorative finishes and unlimited decorative glass options complement classic designs. Solid brass frames are 1/8" wall thickness with a 5/16" Stainless Steel piano hinge adding to the strength and durability of the enclosure. Our designer staff will work closely with you to exceed your expectations.
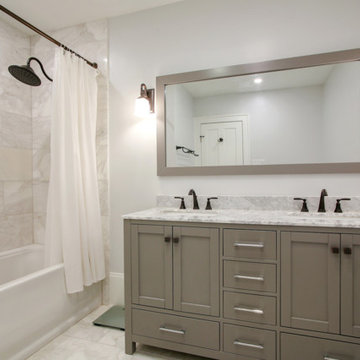
This is an example of a small traditional master bathroom in New Orleans with shaker cabinets, grey cabinets, an alcove tub, a shower/bathtub combo, white tile, metal tile, white walls, marble floors, an undermount sink, marble benchtops, white floor, a shower curtain and white benchtops.
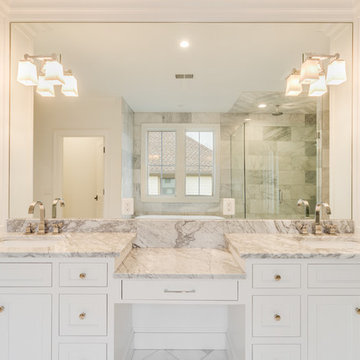
True Spaces Photography
Design ideas for a transitional master bathroom in Detroit with shaker cabinets, white cabinets, a freestanding tub, an alcove shower, gray tile, metal tile, white walls, marble floors, an undermount sink, marble benchtops, grey floor, a hinged shower door and grey benchtops.
Design ideas for a transitional master bathroom in Detroit with shaker cabinets, white cabinets, a freestanding tub, an alcove shower, gray tile, metal tile, white walls, marble floors, an undermount sink, marble benchtops, grey floor, a hinged shower door and grey benchtops.
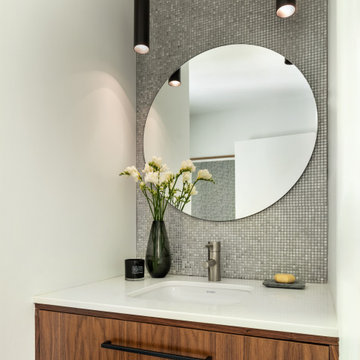
Sophisticated powder room with a floating, walnut vanity and stainless steel backsplash tile.
Photo of a mid-sized contemporary bathroom in New York with furniture-like cabinets, brown cabinets, a one-piece toilet, metal tile, white walls, porcelain floors, an undermount sink, grey floor, white benchtops, a single vanity and a floating vanity.
Photo of a mid-sized contemporary bathroom in New York with furniture-like cabinets, brown cabinets, a one-piece toilet, metal tile, white walls, porcelain floors, an undermount sink, grey floor, white benchtops, a single vanity and a floating vanity.
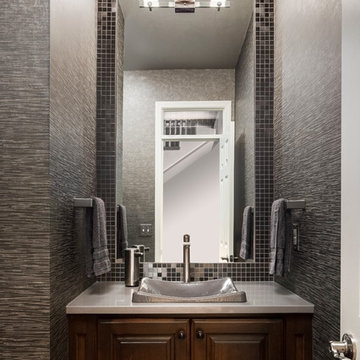
A small room can still make a big statement; that is especially true for this powder room. Compact in size and understated in color, this once beige and boring powder room is now a gorgeous extension of the newly updated kitchen and living room.
The goal was to make the bathroom look larger and beautiful. We replaced the old cabinet with newly styled dark coffee bean stained cabinet. A stunning metal mosaic tile was used to transition well with the mirror and looks seamless. The tall mirror to the ceiling adds height to make the room seem very large and dramatic.
A beautiful Kohler slate gray sink adds to the new look as well as a single lever faucet for easy clean up and adds a new and modern feel. The toilet was of the same slate gray finish. To complete this new look, we found the perfect wallpaper for the walls and a separate metallic paper for the ceiling. Taking the walls and the ceiling the same color add dimension and height to this small space.
This jewel of a powder room is sexy, modern and fun. The door is no longer closed and this tiny space is just fantastic and loved by the client!
Design Connection, Inc. Kansas City interior designer provided – cabinet design and installation-tile design and installation-plumbing fixtures and installation-wallpaper and installation and project management.
Kansas City Interior Designer, Overland Park Interior Designer, Kansas City Interior Design, Overland Park Interior Design, Powder Room update, Metallic Wallpaper, Kohler Slate Sink, Kohler Faucet, Quartz Countertop, Powder Room Makeover, Kansas City Powder Room Makeover, Overland Park Powder Room Makeover, Arlene Ladegaard Kansas City Interior Designer
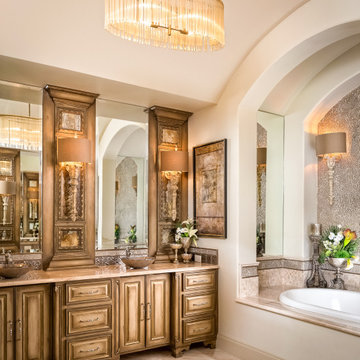
The master bathroom is the perfect combination of glamour and functionality. The contemporary lighting fixture, as well as the mirror sconces, light the room. His and her vessel sinks on a granite countertop allow for ample space. Hand treated cabinets line the wall underneath the counter gives plenty of storage. The metallic glass tiling above the tub shimmer in the light giving a glamorous hue to the room.
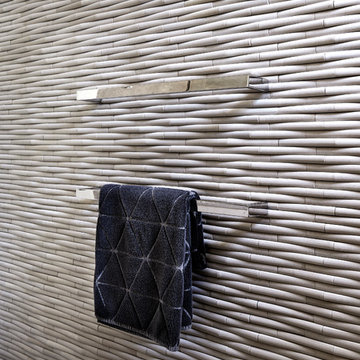
Photo of a mid-sized contemporary bathroom in Sydney with flat-panel cabinets, white cabinets, a freestanding tub, a one-piece toilet, multi-coloured tile, metal tile, multi-coloured walls, marble floors, a vessel sink, wood benchtops and multi-coloured floor.
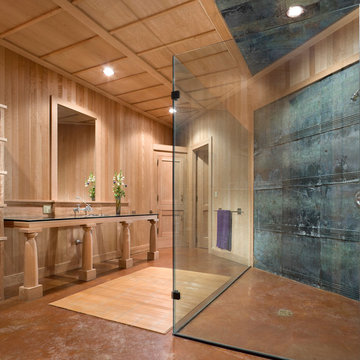
Photo: Durston Saylor
This is an example of a small transitional master bathroom in New York with open cabinets, light wood cabinets, a curbless shower, metal tile, concrete floors, an undermount sink, glass benchtops, an open shower, brown walls and brown floor.
This is an example of a small transitional master bathroom in New York with open cabinets, light wood cabinets, a curbless shower, metal tile, concrete floors, an undermount sink, glass benchtops, an open shower, brown walls and brown floor.
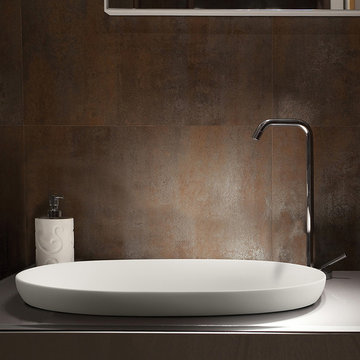
This is an example of a mid-sized industrial master bathroom in Denver with flat-panel cabinets, light wood cabinets, brown tile, metal tile, brown walls, porcelain floors, a vessel sink, glass benchtops and beige floor.
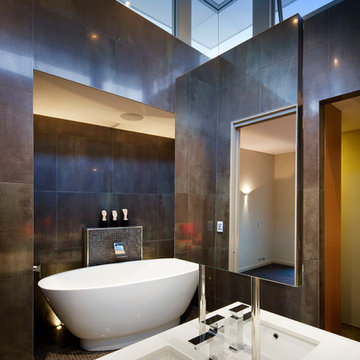
Ron Tan
This is an example of a large contemporary master bathroom in Perth with an undermount sink, a freestanding tub, gray tile, metal tile, brown walls, flat-panel cabinets, white cabinets and engineered quartz benchtops.
This is an example of a large contemporary master bathroom in Perth with an undermount sink, a freestanding tub, gray tile, metal tile, brown walls, flat-panel cabinets, white cabinets and engineered quartz benchtops.
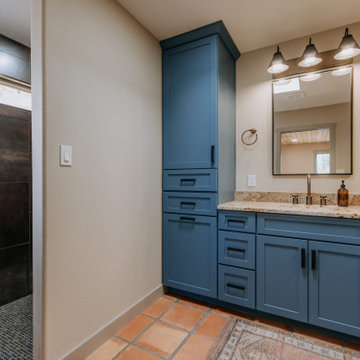
Don’t shy away from the style of New Mexico by adding southwestern influence throughout this whole home remodel!
This is an example of a mid-sized master bathroom in Albuquerque with shaker cabinets, blue cabinets, an alcove shower, a one-piece toilet, multi-coloured tile, metal tile, beige walls, terra-cotta floors, an undermount sink, orange floor, an open shower, multi-coloured benchtops, a niche, a double vanity and a built-in vanity.
This is an example of a mid-sized master bathroom in Albuquerque with shaker cabinets, blue cabinets, an alcove shower, a one-piece toilet, multi-coloured tile, metal tile, beige walls, terra-cotta floors, an undermount sink, orange floor, an open shower, multi-coloured benchtops, a niche, a double vanity and a built-in vanity.
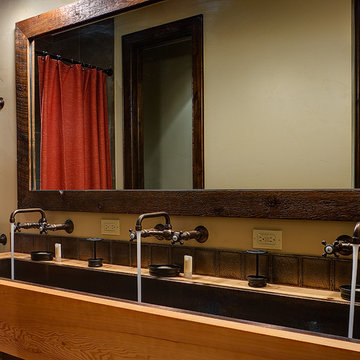
Custom made hammered copper trough sink.
Design ideas for a large transitional 3/4 bathroom in Denver with a drop-in sink, flat-panel cabinets, light wood cabinets, wood benchtops, a drop-in tub, a shower/bathtub combo, brown tile, metal tile and beige walls.
Design ideas for a large transitional 3/4 bathroom in Denver with a drop-in sink, flat-panel cabinets, light wood cabinets, wood benchtops, a drop-in tub, a shower/bathtub combo, brown tile, metal tile and beige walls.

The Vintage Brass Sink and Vanity is a nod to an elegant 1920’s powder room, with the golden brass, integrated sink and backsplash, finished with trim and studs. This vintage vanity is elevated to a modern design with the hand hammered backsplash, live edge walnut shelf, and sliding walnut doors topped with brass details. The counter top is hot rolled steel, finished with a custom etched logo. The visible welds give the piece an industrial look to complement the vintage elegance.
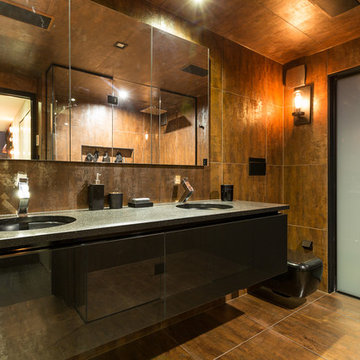
Steel and black bathroom. Double wall hung vanity with black undermount basins and matching accessories. Designer: Hayley Dryland Photography: Jamie Cobel
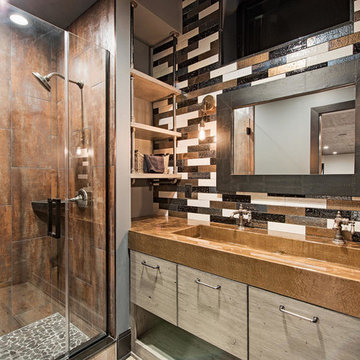
This is an example of a mid-sized transitional 3/4 bathroom in Cleveland with flat-panel cabinets, multi-coloured walls, an alcove shower, brown tile, multi-coloured tile, a trough sink, light wood cabinets, metal tile, light hardwood floors, zinc benchtops, brown floor, a hinged shower door and brown benchtops.
All Cabinet Finishes Bathroom Design Ideas with Metal Tile
1