Bathroom Design Ideas with Glass-front Cabinets and Mosaic Tile
Refine by:
Budget
Sort by:Popular Today
1 - 20 of 204 photos
Item 1 of 3
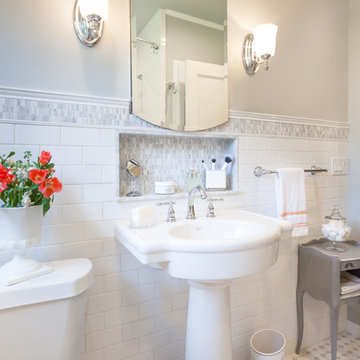
Photography by:
Connie Anderson Photography
This is an example of a small transitional 3/4 bathroom in Houston with a pedestal sink, marble benchtops, white tile, mosaic tile, grey walls, mosaic tile floors, an open shower, a two-piece toilet, a shower curtain, glass-front cabinets, white cabinets and white floor.
This is an example of a small transitional 3/4 bathroom in Houston with a pedestal sink, marble benchtops, white tile, mosaic tile, grey walls, mosaic tile floors, an open shower, a two-piece toilet, a shower curtain, glass-front cabinets, white cabinets and white floor.
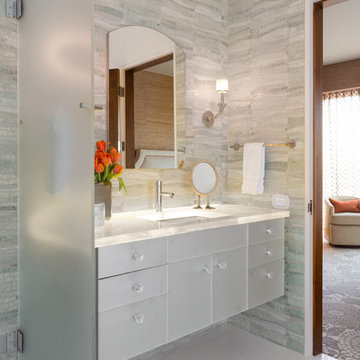
Mosaic wall tile, glass counter with LED embedded lighting. Sconces by Jonathan Browning. Cabinet faced in etched mirror.
Photo of a mid-sized contemporary master bathroom in San Francisco with an undermount sink, glass-front cabinets, glass benchtops, an alcove tub, a corner shower, green tile, mosaic tile, green walls and mosaic tile floors.
Photo of a mid-sized contemporary master bathroom in San Francisco with an undermount sink, glass-front cabinets, glass benchtops, an alcove tub, a corner shower, green tile, mosaic tile, green walls and mosaic tile floors.
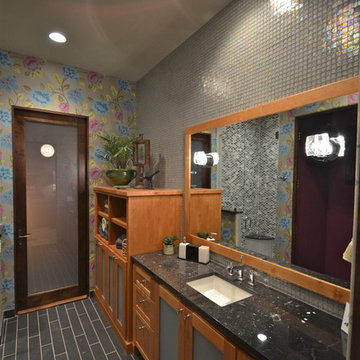
7500 Sq. Ft.
2012 Parade House
Dominion Subdivision
Inspiration for a contemporary bathroom in Austin with an undermount sink, glass-front cabinets, medium wood cabinets, gray tile, mosaic tile and grey floor.
Inspiration for a contemporary bathroom in Austin with an undermount sink, glass-front cabinets, medium wood cabinets, gray tile, mosaic tile and grey floor.
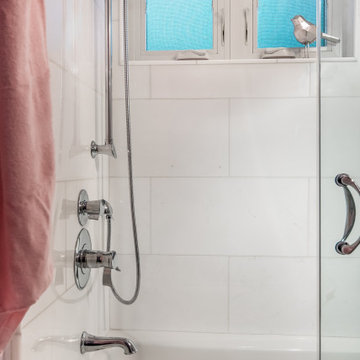
When a large family renovated a home nestled in the foothills of the Santa Cruz mountains, all bathrooms received dazzling upgrades, but none more so than this sweet and beautiful bathroom for their nine year-old daughter who is crazy for every Disney heroine or Princess.
We laid down a floor of sparkly white Thassos marble edged with a mother of pearl mosaic. Every space can use something shiny and the mirrored vanity, gleaming chrome fixtures, and glittering crystal light fixtures bring a sense of glamour. And light lavender walls are a gorgeous contrast to a Thassos and mother of pearl floral mosaic in the shower. This is one lucky little Princess!
Photos by: Bernardo Grijalva
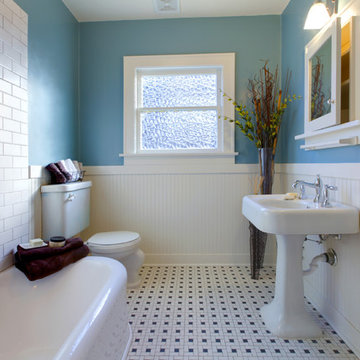
Based in New York, with over 50 years in the industry our business is built on a foundation of steadfast commitment to client satisfaction.
This is an example of a mid-sized traditional master bathroom in New York with glass-front cabinets, white cabinets, a hot tub, an open shower, a two-piece toilet, white tile, mosaic tile, white walls, porcelain floors, an undermount sink, tile benchtops, white floor and a hinged shower door.
This is an example of a mid-sized traditional master bathroom in New York with glass-front cabinets, white cabinets, a hot tub, an open shower, a two-piece toilet, white tile, mosaic tile, white walls, porcelain floors, an undermount sink, tile benchtops, white floor and a hinged shower door.
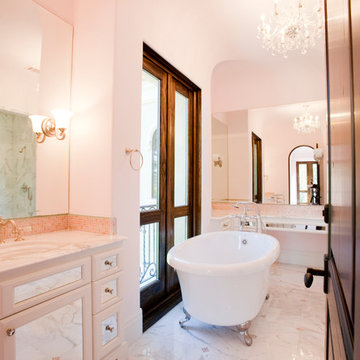
Julie Soefer
Photo of an expansive traditional kids bathroom in Houston with an undermount sink, glass-front cabinets, marble benchtops, a claw-foot tub, a shower/bathtub combo, pink tile, mosaic tile, pink walls and marble floors.
Photo of an expansive traditional kids bathroom in Houston with an undermount sink, glass-front cabinets, marble benchtops, a claw-foot tub, a shower/bathtub combo, pink tile, mosaic tile, pink walls and marble floors.
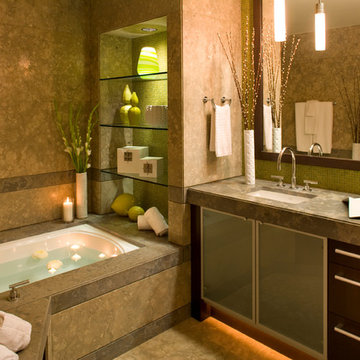
David Hewitt & Ann Garrison Architectural Photography
Design ideas for a contemporary bathroom in San Diego with an undermount sink, glass-front cabinets, dark wood cabinets, an undermount tub, green tile and mosaic tile.
Design ideas for a contemporary bathroom in San Diego with an undermount sink, glass-front cabinets, dark wood cabinets, an undermount tub, green tile and mosaic tile.
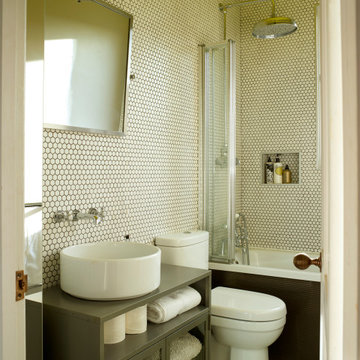
Inspiration for a transitional bathroom in London with glass-front cabinets, grey cabinets, an alcove tub, a shower/bathtub combo, white tile, mosaic tile, mosaic tile floors, a vessel sink, white floor, grey benchtops, a niche, a single vanity and a freestanding vanity.
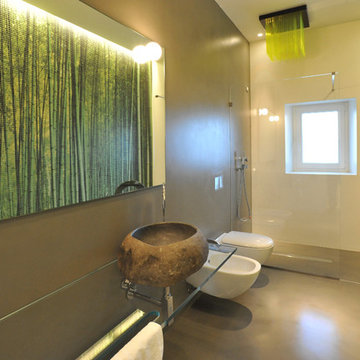
This is an example of a large contemporary master bathroom in Bari with a console sink, an open shower, a two-piece toilet, green walls, concrete floors, glass-front cabinets, grey cabinets, green tile and mosaic tile.
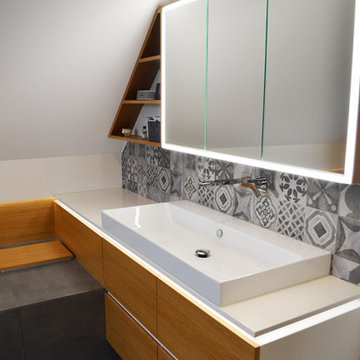
Das Familienbad im Neubau der 4-köpfigen Familie wurde an die Räumlichkeiten genau angepasst. Ein Wäscheschacht verläuft zum Hauswirtschaftsraum.
Die Beleuchtung zeiht sich entlang des Waschtischunterschrankes und der Wand mit der Holzverkleidung.
Die Verbindung zwischen Waschtisch, Badewanne und dem Einbauschrank macht alles zu einer harmonischen Einheit.
Zusätzliche Gemütlichkeit und Wärme entstehen durch die Materialkombinationen. Eine Bank neben der offenen Dusche läd zum Relaxen ein.
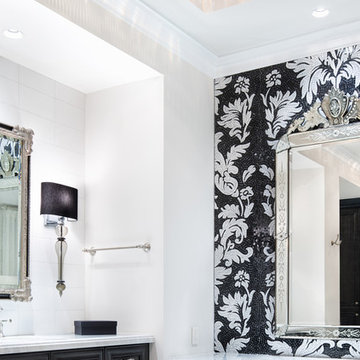
What looks like wallpaper at first glance is actually a handcrafted mosaic, a detail lit to perfect with Ketra lighting throughout the bathroom
This is an example of a large eclectic master bathroom in Austin with glass-front cabinets, black cabinets, a claw-foot tub, an open shower, black and white tile, mosaic tile, white walls, a drop-in sink, an open shower and white benchtops.
This is an example of a large eclectic master bathroom in Austin with glass-front cabinets, black cabinets, a claw-foot tub, an open shower, black and white tile, mosaic tile, white walls, a drop-in sink, an open shower and white benchtops.
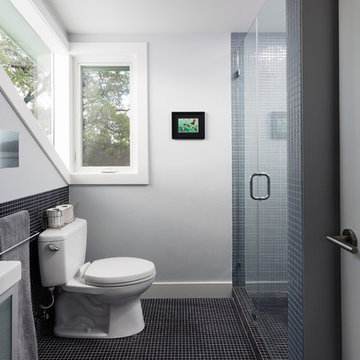
Kids bathroom with corner windows.
Wall paint color: "Bunny Grey," Benjamin Moore.
Photo: Whit Preston
Photo of a small contemporary bathroom in Austin with mosaic tile, blue tile, mosaic tile floors, glass-front cabinets, an alcove shower, a two-piece toilet and grey walls.
Photo of a small contemporary bathroom in Austin with mosaic tile, blue tile, mosaic tile floors, glass-front cabinets, an alcove shower, a two-piece toilet and grey walls.
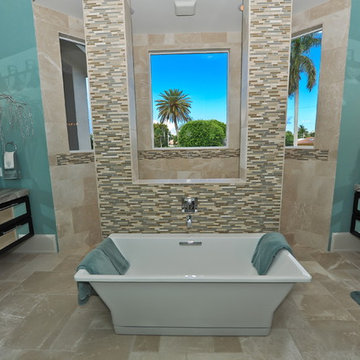
Victoria Wright Photography
Inspiration for a beach style master bathroom in Miami with an integrated sink, glass-front cabinets, dark wood cabinets, granite benchtops, a freestanding tub, a double shower, a one-piece toilet, multi-coloured tile, mosaic tile, blue walls and marble floors.
Inspiration for a beach style master bathroom in Miami with an integrated sink, glass-front cabinets, dark wood cabinets, granite benchtops, a freestanding tub, a double shower, a one-piece toilet, multi-coloured tile, mosaic tile, blue walls and marble floors.

Design ideas for a small modern master bathroom in Other with glass-front cabinets, white cabinets, a hot tub, a shower/bathtub combo, a one-piece toilet, red tile, mosaic tile, white walls, light hardwood floors, a wall-mount sink, beige floor, a sliding shower screen, a single vanity, a built-in vanity and wood.
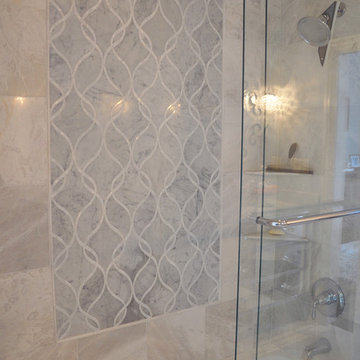
Mindy Schalinske
Design ideas for a mid-sized transitional 3/4 bathroom in Milwaukee with glass-front cabinets, a shower/bathtub combo, a two-piece toilet, gray tile, mosaic tile, grey walls, marble floors, a drop-in sink and granite benchtops.
Design ideas for a mid-sized transitional 3/4 bathroom in Milwaukee with glass-front cabinets, a shower/bathtub combo, a two-piece toilet, gray tile, mosaic tile, grey walls, marble floors, a drop-in sink and granite benchtops.
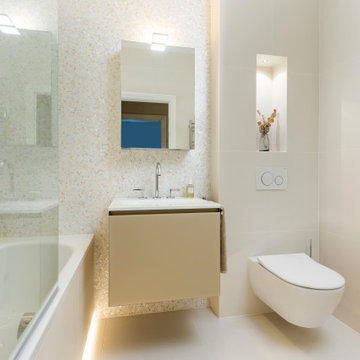
Contemporary neutral London bathroom with no natural light
Small modern bathroom in London with glass-front cabinets, beige cabinets, a drop-in tub, a shower/bathtub combo, a wall-mount toilet, beige tile, mosaic tile, beige walls, porcelain floors, an integrated sink, glass benchtops, beige floor, a hinged shower door, white benchtops, a niche, a single vanity, a floating vanity and recessed.
Small modern bathroom in London with glass-front cabinets, beige cabinets, a drop-in tub, a shower/bathtub combo, a wall-mount toilet, beige tile, mosaic tile, beige walls, porcelain floors, an integrated sink, glass benchtops, beige floor, a hinged shower door, white benchtops, a niche, a single vanity, a floating vanity and recessed.
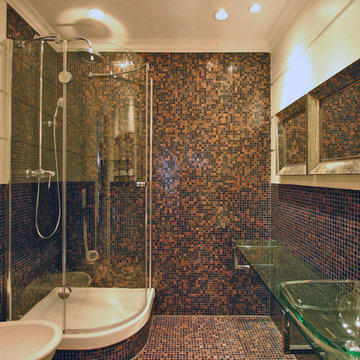
Franco Bernardini
This is an example of a large contemporary master bathroom in Rome with a drop-in sink, glass-front cabinets, glass benchtops, a corner shower, a wall-mount toilet, brown tile, mosaic tile, brown walls and mosaic tile floors.
This is an example of a large contemporary master bathroom in Rome with a drop-in sink, glass-front cabinets, glass benchtops, a corner shower, a wall-mount toilet, brown tile, mosaic tile, brown walls and mosaic tile floors.
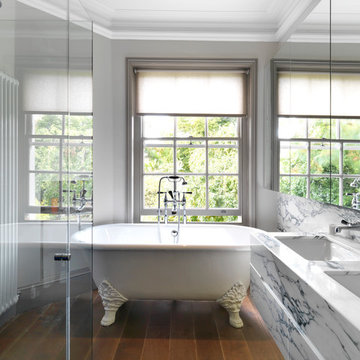
Charles Hosea
Photo of a mid-sized eclectic master bathroom in London with glass-front cabinets, white cabinets, a claw-foot tub, a corner shower, a wall-mount toilet, blue tile, mosaic tile, grey walls, dark hardwood floors, an undermount sink and marble benchtops.
Photo of a mid-sized eclectic master bathroom in London with glass-front cabinets, white cabinets, a claw-foot tub, a corner shower, a wall-mount toilet, blue tile, mosaic tile, grey walls, dark hardwood floors, an undermount sink and marble benchtops.
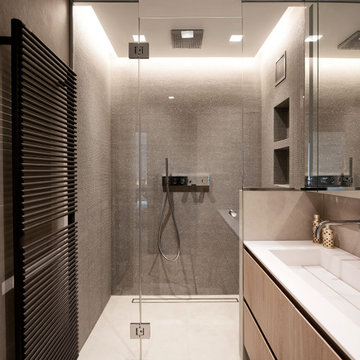
Rénovation totale d'un appartement de 140 m². L'enjeu ici a été de ne pas dénaturer l'esprit du lieu, habité par les clients depuis 30 ans, tout en rénovant complétement leur appartement. Parquet dans les pièces à vivre au lieu du carrelage daté, carreaux de grandes dimensions dans la cuisine, travail sur l'éclairage, rénovation de l'entrée, des pièces d'eau, des dressings, de la buanderie. L’agencement sur mesure, que nous avons proposé, dans toutes ces pièces a permis une optimisation des espaces, dans un souci constant de recherche d'une harmonie globale.
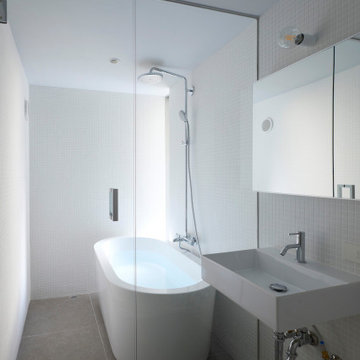
ゲストエリアのバスルームは浴室に洗面とトイレが一体となっています。奥のスリット状の窓からの自然光がガラスの間仕切りごしに空間全体を明るくします
Small modern bathroom in Kyoto with glass-front cabinets, white cabinets, a freestanding tub, a double shower, a one-piece toilet, white tile, mosaic tile, white walls, porcelain floors, a wall-mount sink, grey floor, a hinged shower door, white benchtops, a laundry, a single vanity, a freestanding vanity, wallpaper and wallpaper.
Small modern bathroom in Kyoto with glass-front cabinets, white cabinets, a freestanding tub, a double shower, a one-piece toilet, white tile, mosaic tile, white walls, porcelain floors, a wall-mount sink, grey floor, a hinged shower door, white benchtops, a laundry, a single vanity, a freestanding vanity, wallpaper and wallpaper.
Bathroom Design Ideas with Glass-front Cabinets and Mosaic Tile
1