Bathroom Design Ideas with Mosaic Tile Floors and a Single Vanity
Refine by:
Budget
Sort by:Popular Today
1 - 20 of 2,686 photos
Item 1 of 3

Photo of a modern bathroom in Other with flat-panel cabinets, medium wood cabinets, white tile, white walls, mosaic tile floors, an undermount sink, grey floor, green benchtops, a single vanity and a floating vanity.

Contemporary bathroom in Sydney with a freestanding tub, green tile, green walls, mosaic tile floors, a vessel sink, white floor, white benchtops and a single vanity.

Photo of a small country kids bathroom in Brisbane with a claw-foot tub, a corner shower, a one-piece toilet, white tile, subway tile, grey walls, mosaic tile floors, a hinged shower door, a niche, a single vanity and a floating vanity.

Large contemporary kids bathroom in Sydney with black cabinets, a drop-in tub, a shower/bathtub combo, a two-piece toilet, white tile, ceramic tile, white walls, mosaic tile floors, a vessel sink, granite benchtops, black floor, a hinged shower door, black benchtops, a single vanity, a freestanding vanity and flat-panel cabinets.

Design and Photography by I SPY DIY
Photo of a transitional bathroom in Minneapolis with flat-panel cabinets, blue cabinets, a curbless shower, blue tile, blue walls, mosaic tile floors, an undermount sink, black floor, an open shower, white benchtops, a single vanity and a freestanding vanity.
Photo of a transitional bathroom in Minneapolis with flat-panel cabinets, blue cabinets, a curbless shower, blue tile, blue walls, mosaic tile floors, an undermount sink, black floor, an open shower, white benchtops, a single vanity and a freestanding vanity.

Tile wainscot and floor with grey shaker vanity.
This is an example of an arts and crafts bathroom in DC Metro with shaker cabinets, grey cabinets, an alcove tub, a shower/bathtub combo, a two-piece toilet, white tile, ceramic tile, grey walls, mosaic tile floors, an undermount sink, granite benchtops, multi-coloured floor, a shower curtain, grey benchtops, a niche, a single vanity and a built-in vanity.
This is an example of an arts and crafts bathroom in DC Metro with shaker cabinets, grey cabinets, an alcove tub, a shower/bathtub combo, a two-piece toilet, white tile, ceramic tile, grey walls, mosaic tile floors, an undermount sink, granite benchtops, multi-coloured floor, a shower curtain, grey benchtops, a niche, a single vanity and a built-in vanity.

Newly remodeled bathroom with a bright and airy feel. Check out the floor tile design!
Design ideas for a mid-sized transitional kids bathroom in San Francisco with beaded inset cabinets, white cabinets, an alcove tub, a shower/bathtub combo, a bidet, white walls, mosaic tile floors, an undermount sink, concrete benchtops, grey floor, a sliding shower screen, grey benchtops, a single vanity and a built-in vanity.
Design ideas for a mid-sized transitional kids bathroom in San Francisco with beaded inset cabinets, white cabinets, an alcove tub, a shower/bathtub combo, a bidet, white walls, mosaic tile floors, an undermount sink, concrete benchtops, grey floor, a sliding shower screen, grey benchtops, a single vanity and a built-in vanity.
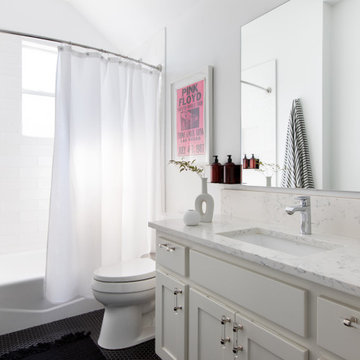
This is an example of a transitional 3/4 bathroom in Austin with shaker cabinets, white cabinets, an alcove tub, a shower/bathtub combo, white tile, white walls, mosaic tile floors, an undermount sink, black floor, a shower curtain, white benchtops, a single vanity, a built-in vanity and vaulted.

This is an example of a traditional bathroom in Chicago with flat-panel cabinets, dark wood cabinets, an alcove tub, a shower/bathtub combo, white tile, blue walls, mosaic tile floors, an undermount sink, multi-coloured floor, a hinged shower door, grey benchtops, a single vanity, a freestanding vanity, decorative wall panelling and wallpaper.

A small bathroom gets a major face lift, custom vanity that fits perfectly and maximizes space and storage.
Design ideas for a mid-sized eclectic bathroom in New York with flat-panel cabinets, light wood cabinets, a drop-in tub, multi-coloured tile, mirror tile, white walls, mosaic tile floors, an undermount sink, marble benchtops, white floor, beige benchtops, a single vanity and a built-in vanity.
Design ideas for a mid-sized eclectic bathroom in New York with flat-panel cabinets, light wood cabinets, a drop-in tub, multi-coloured tile, mirror tile, white walls, mosaic tile floors, an undermount sink, marble benchtops, white floor, beige benchtops, a single vanity and a built-in vanity.

Design ideas for a small scandinavian bathroom in Salt Lake City with flat-panel cabinets, grey cabinets, an alcove shower, white tile, ceramic tile, white walls, mosaic tile floors, a vessel sink, engineered quartz benchtops, grey floor, a hinged shower door, grey benchtops, a single vanity and a floating vanity.
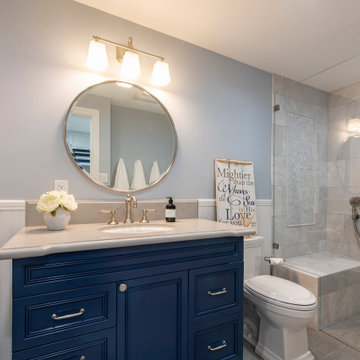
Pool bathroom vanity in a transitional home with Ceaserstone countertop, with custom edge and wing details. Custom cabinet full overlay doors with Emtek Midvale Knobs and pulls
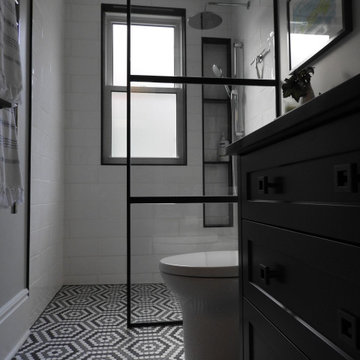
Main Floor Bathroom Renovation
Design ideas for a small industrial 3/4 bathroom in Toronto with shaker cabinets, blue cabinets, a curbless shower, a two-piece toilet, white tile, ceramic tile, white walls, mosaic tile floors, an undermount sink, engineered quartz benchtops, grey floor, an open shower, black benchtops, a niche, a single vanity and a built-in vanity.
Design ideas for a small industrial 3/4 bathroom in Toronto with shaker cabinets, blue cabinets, a curbless shower, a two-piece toilet, white tile, ceramic tile, white walls, mosaic tile floors, an undermount sink, engineered quartz benchtops, grey floor, an open shower, black benchtops, a niche, a single vanity and a built-in vanity.
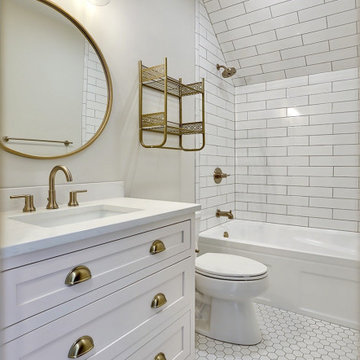
One bedroom features a private bathroom that is decorated with white subway tile, a light rose colored vanity, and brushed brass accents.
Inspiration for a small country kids bathroom in Chicago with shaker cabinets, white cabinets, a drop-in tub, a shower/bathtub combo, a two-piece toilet, white tile, subway tile, white walls, mosaic tile floors, an undermount sink, engineered quartz benchtops, white floor, an open shower, white benchtops, a single vanity and a freestanding vanity.
Inspiration for a small country kids bathroom in Chicago with shaker cabinets, white cabinets, a drop-in tub, a shower/bathtub combo, a two-piece toilet, white tile, subway tile, white walls, mosaic tile floors, an undermount sink, engineered quartz benchtops, white floor, an open shower, white benchtops, a single vanity and a freestanding vanity.
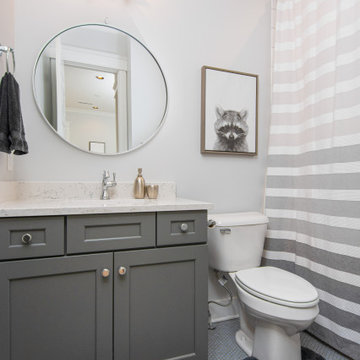
Design ideas for a beach style bathroom in Nashville with shaker cabinets, grey cabinets, an alcove shower, grey walls, an undermount sink, grey floor, a shower curtain, white benchtops, a single vanity, a built-in vanity and mosaic tile floors.
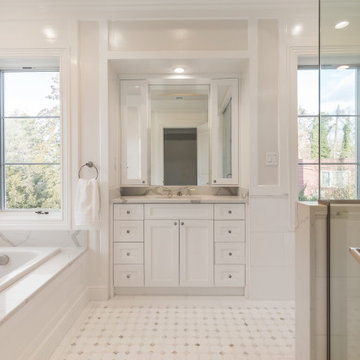
This is an example of a transitional bathroom in New York with shaker cabinets, white cabinets, a drop-in tub, a corner shower, grey walls, mosaic tile floors, an undermount sink, white floor, white benchtops, a single vanity, a built-in vanity and panelled walls.
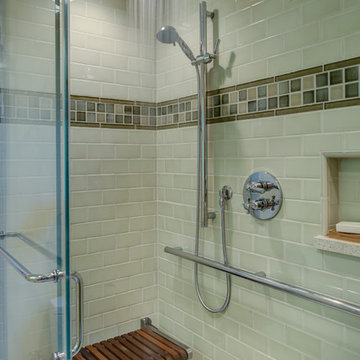
Design By: Design Set Match Construction by: Kiefer Construction Photography by: Treve Johnson Photography Tile Materials: Tile Shop Light Fixtures: Metro Lighting Plumbing Fixtures: Jack London kitchen & Bath Ideabook: http://www.houzz.com/ideabooks/207396/thumbs/el-sobrante-50s-ranch-bath
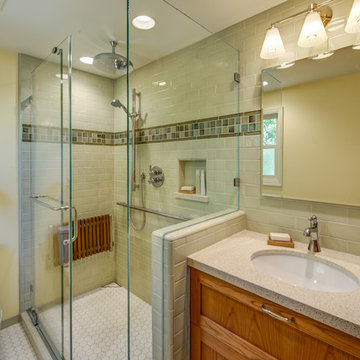
Design By: Design Set Match Construction by: Kiefer Construction Photography by: Treve Johnson Photography Tile Materials: Tile Shop Light Fixtures: Metro Lighting Plumbing Fixtures: Jack London kitchen & Bath Ideabook: http://www.houzz.com/ideabooks/207396/thumbs/el-sobrante-50s-ranch-bath

Photo of a mid-sized eclectic bathroom in St Louis with recessed-panel cabinets, blue cabinets, a claw-foot tub, multi-coloured tile, marble, mosaic tile floors, marble benchtops, multi-coloured floor, black benchtops, a single vanity, a built-in vanity and wallpaper.

Garage conversion into an Additional Dwelling Unit for rent in Brookland, Washington DC.
Inspiration for a small contemporary 3/4 bathroom in DC Metro with furniture-like cabinets, white cabinets, an alcove shower, white tile, subway tile, white walls, mosaic tile floors, a console sink, solid surface benchtops, grey floor, a sliding shower screen, white benchtops, a single vanity and a built-in vanity.
Inspiration for a small contemporary 3/4 bathroom in DC Metro with furniture-like cabinets, white cabinets, an alcove shower, white tile, subway tile, white walls, mosaic tile floors, a console sink, solid surface benchtops, grey floor, a sliding shower screen, white benchtops, a single vanity and a built-in vanity.
Bathroom Design Ideas with Mosaic Tile Floors and a Single Vanity
1