Bathroom Design Ideas with Mosaic Tile Floors and an Enclosed Toilet
Refine by:
Budget
Sort by:Popular Today
1 - 20 of 337 photos
Item 1 of 3

Transformed refurbished dresser turned bathroom vanity. Twin sinks, black hardware, gold/black sconces and multi toned green tile are the backdrop for this signature piece.

Complete Gut and Renovation Powder Room in this Miami Penthouse
Custom Built in Marble Wall Mounted Counter Sink
This is an example of a mid-sized beach style 3/4 bathroom in Miami with open cabinets, white cabinets, a two-piece toilet, blue tile, marble, blue walls, mosaic tile floors, a drop-in sink, marble benchtops, white floor, white benchtops, an enclosed toilet, a single vanity, a built-in vanity, wallpaper and wallpaper.
This is an example of a mid-sized beach style 3/4 bathroom in Miami with open cabinets, white cabinets, a two-piece toilet, blue tile, marble, blue walls, mosaic tile floors, a drop-in sink, marble benchtops, white floor, white benchtops, an enclosed toilet, a single vanity, a built-in vanity, wallpaper and wallpaper.

This stunning Aspen Woods showhome is designed on a grand scale with modern, clean lines intended to make a statement. Throughout the home you will find warm leather accents, an abundance of rich textures and eye-catching sculptural elements. The home features intricate details such as mountain inspired paneling in the dining room and master ensuite doors, custom iron oval spindles on the staircase, and patterned tiles in both the master ensuite and main floor powder room. The expansive white kitchen is bright and inviting with contrasting black elements and warm oak floors for a contemporary feel. An adjoining great room is anchored by a Scandinavian-inspired two-storey fireplace finished to evoke the look and feel of plaster. Each of the five bedrooms has a unique look ranging from a calm and serene master suite, to a soft and whimsical girls room and even a gaming inspired boys bedroom. This home is a spacious retreat perfect for the entire family!
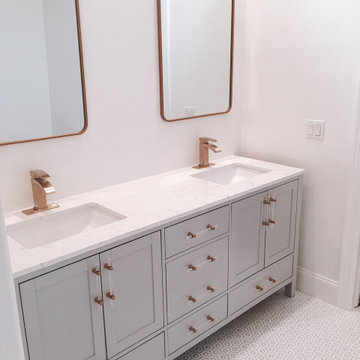
Modern master bathroom in Houston with recessed-panel cabinets, grey cabinets, a freestanding tub, a corner shower, a one-piece toilet, white tile, ceramic tile, white walls, mosaic tile floors, a drop-in sink, marble benchtops, white floor, a hinged shower door, white benchtops, an enclosed toilet, a double vanity and a freestanding vanity.
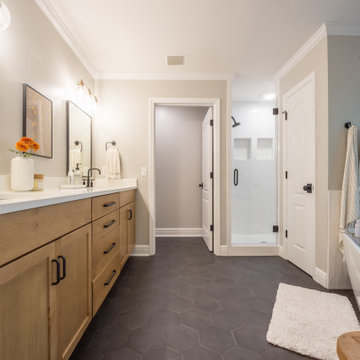
Custom bathroom remodel with a freestanding tub, rainfall showerhead, custom vanity lighting, and tile flooring.
Mid-sized traditional master bathroom with recessed-panel cabinets, medium wood cabinets, a freestanding tub, an alcove shower, white tile, ceramic tile, beige walls, mosaic tile floors, an integrated sink, granite benchtops, black floor, a hinged shower door, white benchtops, an enclosed toilet, a double vanity and a built-in vanity.
Mid-sized traditional master bathroom with recessed-panel cabinets, medium wood cabinets, a freestanding tub, an alcove shower, white tile, ceramic tile, beige walls, mosaic tile floors, an integrated sink, granite benchtops, black floor, a hinged shower door, white benchtops, an enclosed toilet, a double vanity and a built-in vanity.

Inspiration for a mid-sized country master bathroom in Portland with shaker cabinets, medium wood cabinets, a freestanding tub, a corner shower, a two-piece toilet, yellow walls, mosaic tile floors, an integrated sink, quartzite benchtops, grey floor, a sliding shower screen, white benchtops, an enclosed toilet, a double vanity and a freestanding vanity.
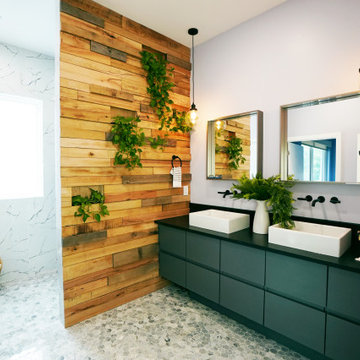
The detailed plans for this bathroom can be purchased here: https://www.changeyourbathroom.com/shop/sensational-spa-bathroom-plans/
Contemporary bathroom with mosaic marble on the floors, porcelain on the walls, no pulls on the vanity, mirrors with built in lighting, black counter top, complete rearranging of this floor plan.

Small contemporary master bathroom in Auckland with flat-panel cabinets, light wood cabinets, an open shower, a wall-mount toilet, black and white tile, mosaic tile, white walls, mosaic tile floors, a vessel sink, wood benchtops, white floor, an open shower, beige benchtops, an enclosed toilet, a double vanity, a floating vanity and vaulted.
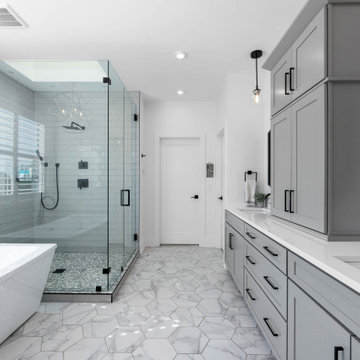
Master bathroom of The Durham Modern Farmhouse. View THD-1053: https://www.thehousedesigners.com/plan/1053/
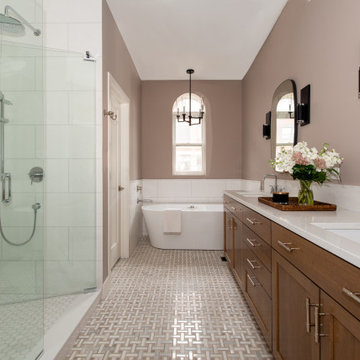
The owners of Grand enlisted the Renovation Sells team to gut their entire 3,000 square foot River North townhouse in preparation for a sale in one year. Renovation Sells redesigned the first floor to create a bright open concept kitchen, dining and living area. The new kitchen layout caters to entertaining. We created fresh yet warm spaces throughout, including a unique design for three separate baths. Patterned tiles stole the show from the first floor powder room, continuing up into the playful guest bathroom and into the sophisticated master bath. The renovation was tied together by using wood and warm tones throughout. Our guess is the owners won’t want to leave!
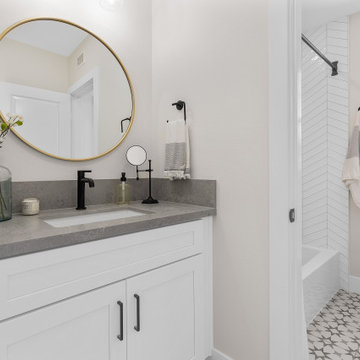
This is an example of a mid-sized modern 3/4 bathroom in Orange County with recessed-panel cabinets, white cabinets, an alcove tub, a shower/bathtub combo, a one-piece toilet, beige tile, beige walls, mosaic tile floors, an undermount sink, grey floor, a shower curtain, grey benchtops, an enclosed toilet, a single vanity and a built-in vanity.
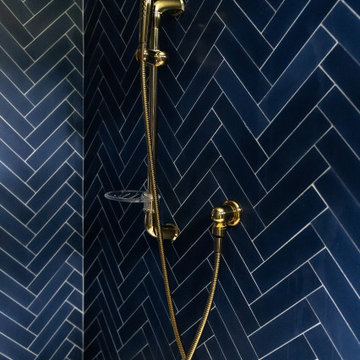
Design ideas for a large country master bathroom in Houston with recessed-panel cabinets, light wood cabinets, a freestanding tub, an alcove shower, white tile, white walls, mosaic tile floors, an undermount sink, white floor, a hinged shower door, beige benchtops, an enclosed toilet, a double vanity and a built-in vanity.
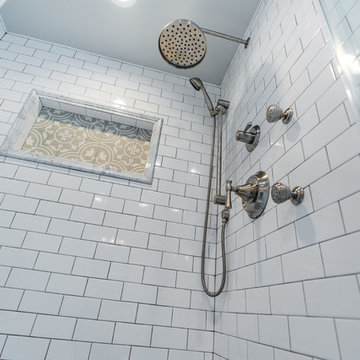
Handheld Shower Head Closeup in Master Bathroom.
Full Bathroom Remodeling. The major of the material is from Interceramic. We replaced the drop-in bathtub with a freestanding tub and alcove-hinged door shower style. We Used white ceramic tile around the entire bathroom. We replaced plumbing and fixtures as well. We used a custom-made shower with a custom-made bench seat and a custom-made shower niche. The two white vanities were built in with shaker-style doors and lighting mirrors and a single under-mount sink with quartz counter material. The toilet room was two pieces. The flooring was grey and white combination color from decoration ceramic material tile and the wall was painted with grey and white drop in the ceiling to match the colors. The result was a beautiful design that focused on neutral colors.
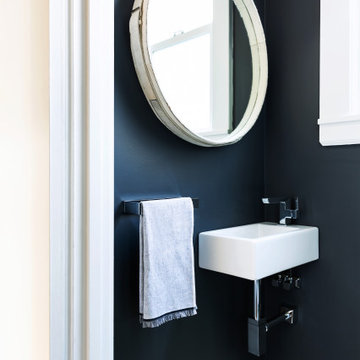
For the bathroom, we updated the existing layout with finishes to complement the style of the kitchen. The bathroom is split into 2 rooms, common of the era's architectural design style. The mosaic Ann Sacks marble flooring became the show stopper of the space by adding a unique yet classic bit of elegance.
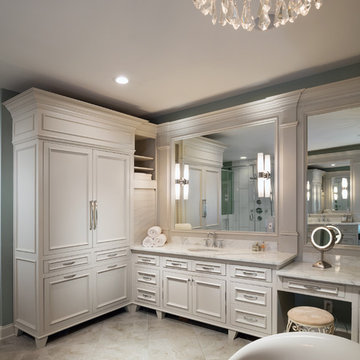
This beautiful master bath remodel features a large white porcelain glass surround shower with Arabesque Mosaic tiles, custom cabinets painted in Sherwin Williams-Agreeable Grey, and a luxurious soaking tub. Modern, sliding barn doors open to an exquisite spa bath. This bathroom is the perfect combination of style and functionality for this Roswell family.
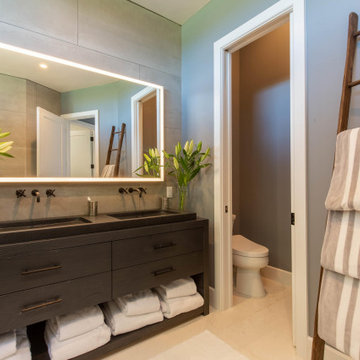
Design ideas for a mid-sized contemporary master wet room bathroom in Miami with flat-panel cabinets, black cabinets, a freestanding tub, gray tile, porcelain tile, mosaic tile floors, concrete benchtops, white floor, black benchtops, an enclosed toilet, a double vanity and a freestanding vanity.
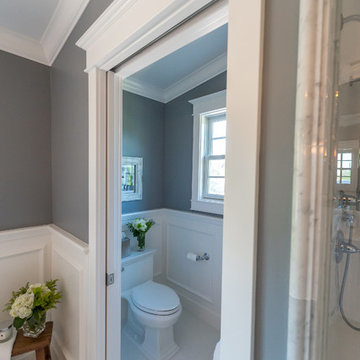
Stacey Pentland Photography
Photo of a mid-sized country master bathroom in San Francisco with recessed-panel cabinets, white cabinets, a claw-foot tub, a two-piece toilet, white tile, subway tile, grey walls, mosaic tile floors, an undermount sink, marble benchtops and an enclosed toilet.
Photo of a mid-sized country master bathroom in San Francisco with recessed-panel cabinets, white cabinets, a claw-foot tub, a two-piece toilet, white tile, subway tile, grey walls, mosaic tile floors, an undermount sink, marble benchtops and an enclosed toilet.
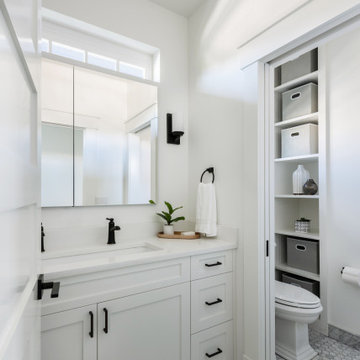
Transitional bathroom in Seattle with shaker cabinets, white cabinets, white walls, mosaic tile floors, an undermount sink, grey floor, white benchtops, an enclosed toilet, a double vanity and a built-in vanity.
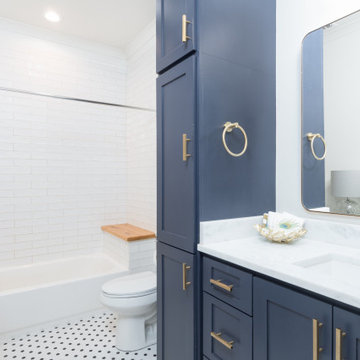
Design ideas for a mid-sized transitional kids bathroom in New Orleans with shaker cabinets, blue cabinets, an alcove tub, a shower/bathtub combo, a two-piece toilet, white tile, subway tile, white walls, mosaic tile floors, an undermount sink, marble benchtops, multi-coloured floor, a shower curtain, white benchtops, an enclosed toilet, a single vanity and a built-in vanity.
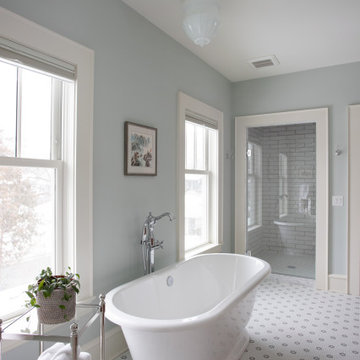
Design ideas for a large traditional master bathroom in Minneapolis with brown cabinets, a freestanding tub, an alcove shower, a two-piece toilet, white tile, subway tile, blue walls, mosaic tile floors, a drop-in sink, granite benchtops, multi-coloured floor, a hinged shower door, white benchtops, an enclosed toilet, a double vanity and a freestanding vanity.
Bathroom Design Ideas with Mosaic Tile Floors and an Enclosed Toilet
1