Bathroom Design Ideas with Mosaic Tile Floors and an Open Shower
Refine by:
Budget
Sort by:Popular Today
1 - 20 of 2,005 photos
Item 1 of 3
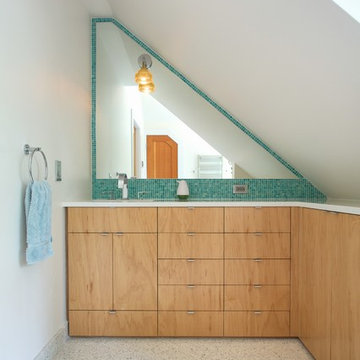
David Clough Photography
This is an example of an expansive contemporary master bathroom in Portland Maine with blue tile, flat-panel cabinets, light wood cabinets, an alcove tub, a shower/bathtub combo, mosaic tile, white walls, mosaic tile floors, an undermount sink, engineered quartz benchtops, beige floor and an open shower.
This is an example of an expansive contemporary master bathroom in Portland Maine with blue tile, flat-panel cabinets, light wood cabinets, an alcove tub, a shower/bathtub combo, mosaic tile, white walls, mosaic tile floors, an undermount sink, engineered quartz benchtops, beige floor and an open shower.

Download our free ebook, Creating the Ideal Kitchen. DOWNLOAD NOW
This master bath remodel is the cat's meow for more than one reason! The materials in the room are soothing and give a nice vintage vibe in keeping with the rest of the home. We completed a kitchen remodel for this client a few years’ ago and were delighted when she contacted us for help with her master bath!
The bathroom was fine but was lacking in interesting design elements, and the shower was very small. We started by eliminating the shower curb which allowed us to enlarge the footprint of the shower all the way to the edge of the bathtub, creating a modified wet room. The shower is pitched toward a linear drain so the water stays in the shower. A glass divider allows for the light from the window to expand into the room, while a freestanding tub adds a spa like feel.
The radiator was removed and both heated flooring and a towel warmer were added to provide heat. Since the unit is on the top floor in a multi-unit building it shares some of the heat from the floors below, so this was a great solution for the space.
The custom vanity includes a spot for storing styling tools and a new built in linen cabinet provides plenty of the storage. The doors at the top of the linen cabinet open to stow away towels and other personal care products, and are lighted to ensure everything is easy to find. The doors below are false doors that disguise a hidden storage area. The hidden storage area features a custom litterbox pull out for the homeowner’s cat! Her kitty enters through the cutout, and the pull out drawer allows for easy clean ups.
The materials in the room – white and gray marble, charcoal blue cabinetry and gold accents – have a vintage vibe in keeping with the rest of the home. Polished nickel fixtures and hardware add sparkle, while colorful artwork adds some life to the space.
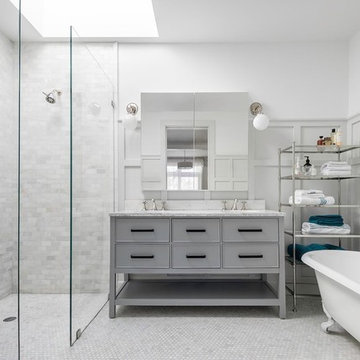
Design ideas for a transitional bathroom in New York with flat-panel cabinets, grey cabinets, a claw-foot tub, a curbless shower, gray tile, white tile, mosaic tile, white walls, mosaic tile floors, an undermount sink, white floor, an open shower and white benchtops.
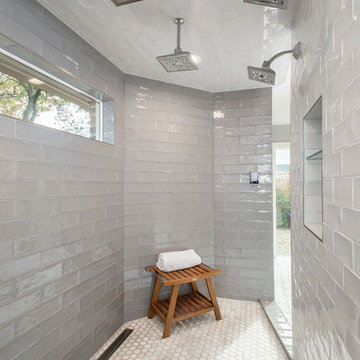
This once dated master suite is now a bright and eclectic space with influence from the homeowners travels abroad. We transformed their overly large bathroom with dysfunctional square footage into cohesive space meant for luxury. We created a large open, walk in shower adorned by a leathered stone slab. The new master closet is adorned with warmth from bird wallpaper and a robin's egg blue chest. We were able to create another bedroom from the excess space in the redesign. The frosted glass french doors, blue walls and special wall paper tie into the feel of the home. In the bathroom, the Bain Ultra freestanding tub below is the focal point of this new space. We mixed metals throughout the space that just work to add detail and unique touches throughout. Design by Hatfield Builders & Remodelers | Photography by Versatile Imaging

Floors tiled in 'Lombardo' hexagon mosaic honed marble from Artisans of Devizes | Shower wall tiled in 'Lombardo' large format honed marble from Artisans of Devizes | Brassware is by Gessi in the finish 706 (Blackened Chrome) | Bronze mirror feature wall comprised of 3 bevelled panels | Custom vanity unit and cabinetry made by Luxe Projects London | Stone sink fabricated by AC Stone & Ceramic out of Oribico marble

Transformed refurbished dresser turned bathroom vanity. Twin sinks, black hardware, gold/black sconces and multi toned green tile are the backdrop for this signature piece.
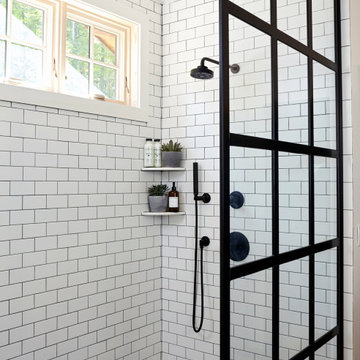
We designed this bathroom to be clean, simple and modern with the use of the white subway tiles. The rustic aesthetic was achieved through the use of black metal finishes.
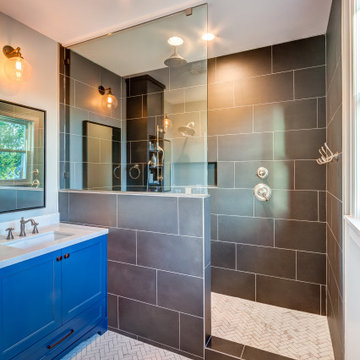
Master bath featuring dual sinks and a large walk-in shower
Design ideas for a small eclectic master bathroom in Houston with shaker cabinets, blue cabinets, an open shower, a one-piece toilet, gray tile, porcelain tile, grey walls, mosaic tile floors, an undermount sink, engineered quartz benchtops, grey floor, an open shower, white benchtops, a shower seat, a double vanity and a built-in vanity.
Design ideas for a small eclectic master bathroom in Houston with shaker cabinets, blue cabinets, an open shower, a one-piece toilet, gray tile, porcelain tile, grey walls, mosaic tile floors, an undermount sink, engineered quartz benchtops, grey floor, an open shower, white benchtops, a shower seat, a double vanity and a built-in vanity.
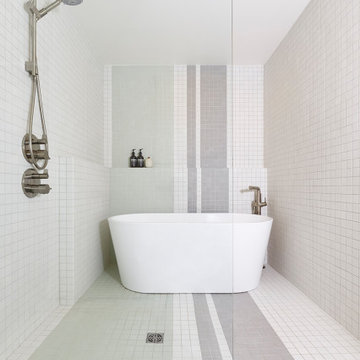
Walk-in bathing room. Sporty Spa.
Photo of a mid-sized contemporary master wet room bathroom in Portland with a freestanding tub, multi-coloured tile, mosaic tile, white walls, mosaic tile floors, multi-coloured floor and an open shower.
Photo of a mid-sized contemporary master wet room bathroom in Portland with a freestanding tub, multi-coloured tile, mosaic tile, white walls, mosaic tile floors, multi-coloured floor and an open shower.
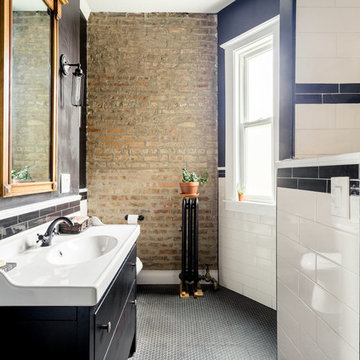
Industrial bathroom in Chicago with flat-panel cabinets, black cabinets, a corner shower, white tile, black walls, mosaic tile floors, a console sink, black floor and an open shower.
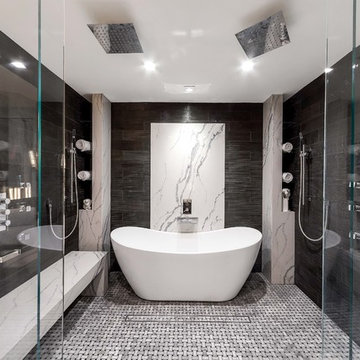
Massive shower with floor to ceiling tile and Vadara Quartz feature walls and bench. This curbless, walk in shower is complete with dual shower heads and shower jets and a free standing tub within.
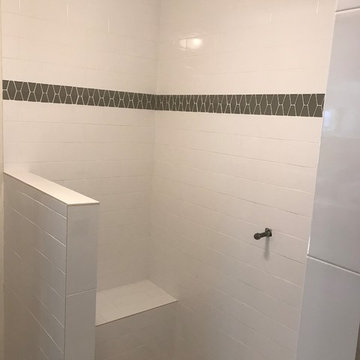
White 4x8" subway tile with gray glass accent band and pony wall for privacy with inset niche for shower storage
This is an example of a small modern master bathroom in Dallas with beaded inset cabinets, white cabinets, a curbless shower, a bidet, white tile, ceramic tile, green walls, mosaic tile floors, a pedestal sink, grey floor and an open shower.
This is an example of a small modern master bathroom in Dallas with beaded inset cabinets, white cabinets, a curbless shower, a bidet, white tile, ceramic tile, green walls, mosaic tile floors, a pedestal sink, grey floor and an open shower.
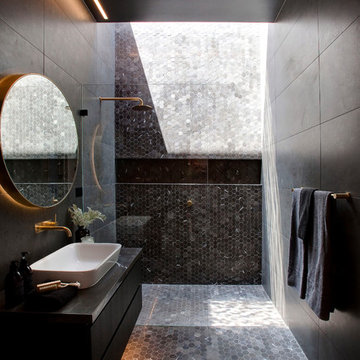
SyDesign - Architects & Interior Design
Inspiration for a contemporary 3/4 bathroom in Sydney with flat-panel cabinets, black cabinets, an alcove shower, black tile, gray tile, black walls, mosaic tile floors, a vessel sink, black floor and an open shower.
Inspiration for a contemporary 3/4 bathroom in Sydney with flat-panel cabinets, black cabinets, an alcove shower, black tile, gray tile, black walls, mosaic tile floors, a vessel sink, black floor and an open shower.
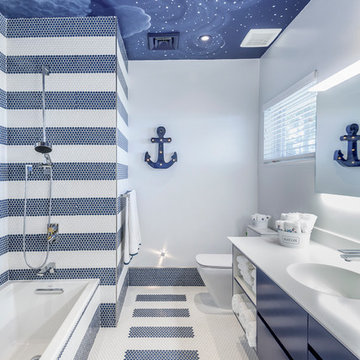
Photo of a small contemporary kids bathroom in Miami with flat-panel cabinets, blue cabinets, an alcove tub, a shower/bathtub combo, a one-piece toilet, multi-coloured tile, mosaic tile, multi-coloured walls, mosaic tile floors, an integrated sink, solid surface benchtops and an open shower.
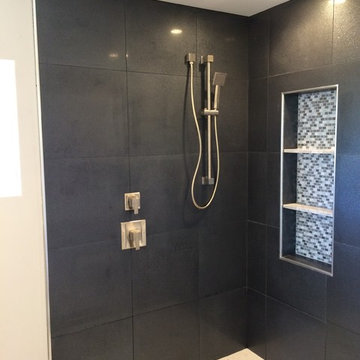
Master Bathroom Shower w/ Rain Can, Diverter and Hand Held.
Large modern master bathroom in Phoenix with recessed-panel cabinets, grey cabinets, black tile, ceramic tile, a vessel sink, granite benchtops, grey walls, a corner shower, mosaic tile floors, beige floor and an open shower.
Large modern master bathroom in Phoenix with recessed-panel cabinets, grey cabinets, black tile, ceramic tile, a vessel sink, granite benchtops, grey walls, a corner shower, mosaic tile floors, beige floor and an open shower.
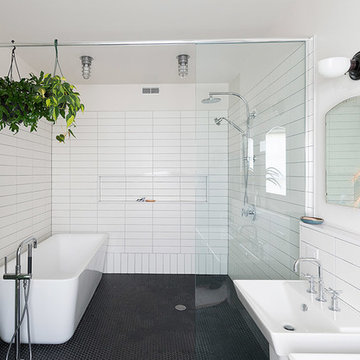
Jaime Alvarez jaimephoto.com
This is an example of an industrial bathroom in Philadelphia with a wall-mount sink, a freestanding tub, an open shower, white walls, mosaic tile floors, black and white tile, black floor and an open shower.
This is an example of an industrial bathroom in Philadelphia with a wall-mount sink, a freestanding tub, an open shower, white walls, mosaic tile floors, black and white tile, black floor and an open shower.
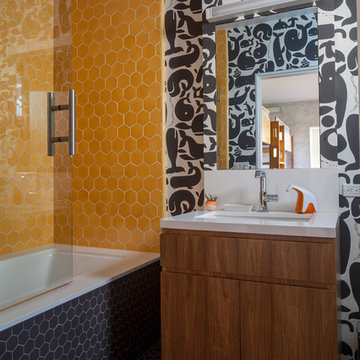
Art Gray, Art Gray Photography
This is an example of a contemporary bathroom in Los Angeles with flat-panel cabinets, dark wood cabinets, an alcove tub, yellow tile, a shower/bathtub combo, ceramic tile, multi-coloured walls, mosaic tile floors, an undermount sink, engineered quartz benchtops, black floor and an open shower.
This is an example of a contemporary bathroom in Los Angeles with flat-panel cabinets, dark wood cabinets, an alcove tub, yellow tile, a shower/bathtub combo, ceramic tile, multi-coloured walls, mosaic tile floors, an undermount sink, engineered quartz benchtops, black floor and an open shower.
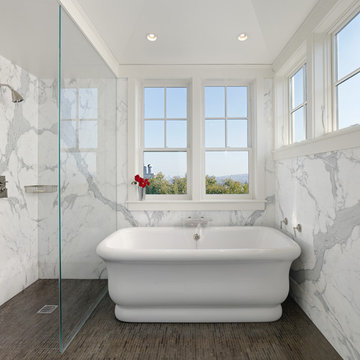
Photography by Bruce Damonte
Design ideas for a traditional bathroom in San Francisco with a freestanding tub, an open shower, mosaic tile floors, an open shower and marble.
Design ideas for a traditional bathroom in San Francisco with a freestanding tub, an open shower, mosaic tile floors, an open shower and marble.
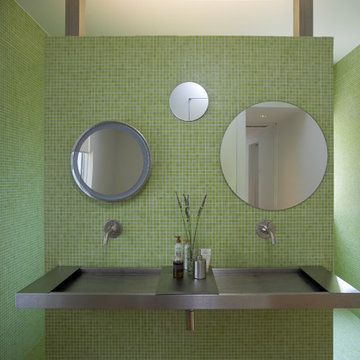
Renovation and expansion of a 1930s-era classic. Buying an old house can be daunting. But with careful planning and some creative thinking, phasing the improvements helped this family realize their dreams over time. The original International Style house was built in 1934 and had been largely untouched except for a small sunroom addition. Phase 1 construction involved opening up the interior and refurbishing all of the finishes. Phase 2 included a sunroom/master bedroom extension, renovation of an upstairs bath, a complete overhaul of the landscape and the addition of a swimming pool and terrace. And thirteen years after the owners purchased the home, Phase 3 saw the addition of a completely private master bedroom & closet, an entry vestibule and powder room, and a new covered porch.
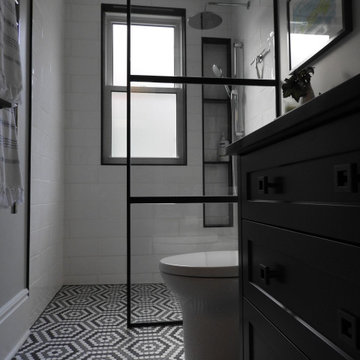
Main Floor Bathroom Renovation
Design ideas for a small industrial 3/4 bathroom in Toronto with shaker cabinets, blue cabinets, a curbless shower, a two-piece toilet, white tile, ceramic tile, white walls, mosaic tile floors, an undermount sink, engineered quartz benchtops, grey floor, an open shower, black benchtops, a niche, a single vanity and a built-in vanity.
Design ideas for a small industrial 3/4 bathroom in Toronto with shaker cabinets, blue cabinets, a curbless shower, a two-piece toilet, white tile, ceramic tile, white walls, mosaic tile floors, an undermount sink, engineered quartz benchtops, grey floor, an open shower, black benchtops, a niche, a single vanity and a built-in vanity.
Bathroom Design Ideas with Mosaic Tile Floors and an Open Shower
1