Bathroom Design Ideas with Mosaic Tile Floors and Solid Surface Benchtops
Refine by:
Budget
Sort by:Popular Today
1 - 20 of 1,140 photos
Item 1 of 3

Light filled en suite bathroom oozing spa vibes.
Large contemporary bathroom in Melbourne with a single vanity, mosaic tile floors, solid surface benchtops, grey benchtops and a niche.
Large contemporary bathroom in Melbourne with a single vanity, mosaic tile floors, solid surface benchtops, grey benchtops and a niche.
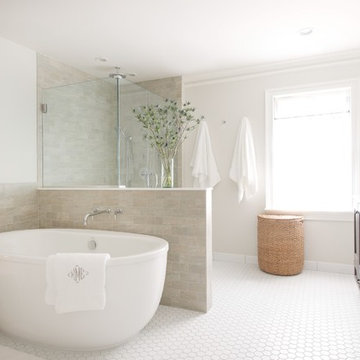
Inspiration for a large transitional master bathroom in New York with an integrated sink, dark wood cabinets, a freestanding tub, a corner shower, a one-piece toilet, beige tile, grey walls, mosaic tile floors, recessed-panel cabinets, ceramic tile and solid surface benchtops.
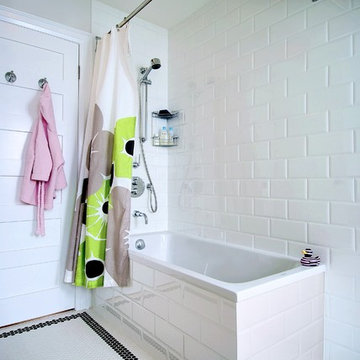
Kid's Bathroom: Shower Area
Mid-sized modern kids bathroom in Toronto with a shower/bathtub combo, white tile, subway tile, white walls, mosaic tile floors, a drop-in tub, flat-panel cabinets, an undermount sink, solid surface benchtops, white floor, a shower curtain and white benchtops.
Mid-sized modern kids bathroom in Toronto with a shower/bathtub combo, white tile, subway tile, white walls, mosaic tile floors, a drop-in tub, flat-panel cabinets, an undermount sink, solid surface benchtops, white floor, a shower curtain and white benchtops.

Design ideas for a mid-sized modern master bathroom in Chicago with shaker cabinets, white cabinets, an alcove tub, a shower/bathtub combo, a two-piece toilet, gray tile, porcelain tile, grey walls, mosaic tile floors, an integrated sink, solid surface benchtops, a shower curtain, white benchtops, a single vanity and a freestanding vanity.
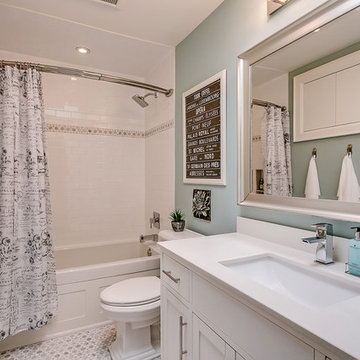
Photo of a small transitional master bathroom in Toronto with shaker cabinets, white cabinets, a drop-in tub, a shower/bathtub combo, white tile, subway tile, green walls, mosaic tile floors, an undermount sink, solid surface benchtops, multi-coloured floor, a shower curtain and white benchtops.
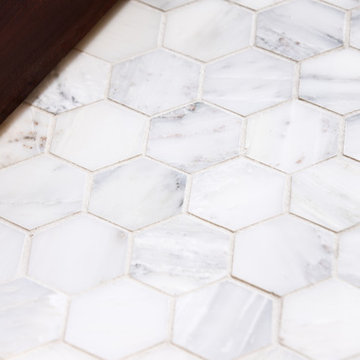
Thomas Grady Photography
Inspiration for a mid-sized traditional kids bathroom in Omaha with raised-panel cabinets, medium wood cabinets, a drop-in tub, a shower/bathtub combo, a two-piece toilet, green tile, glass tile, grey walls, mosaic tile floors, an undermount sink, solid surface benchtops, white floor, a shower curtain and multi-coloured benchtops.
Inspiration for a mid-sized traditional kids bathroom in Omaha with raised-panel cabinets, medium wood cabinets, a drop-in tub, a shower/bathtub combo, a two-piece toilet, green tile, glass tile, grey walls, mosaic tile floors, an undermount sink, solid surface benchtops, white floor, a shower curtain and multi-coloured benchtops.
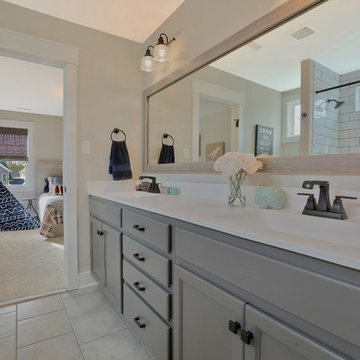
Jack and Jill Bath!
Photo of a country master bathroom in Richmond with shaker cabinets, grey cabinets, a drop-in tub, a one-piece toilet, white tile, subway tile, beige walls, mosaic tile floors, an integrated sink, solid surface benchtops and grey floor.
Photo of a country master bathroom in Richmond with shaker cabinets, grey cabinets, a drop-in tub, a one-piece toilet, white tile, subway tile, beige walls, mosaic tile floors, an integrated sink, solid surface benchtops and grey floor.
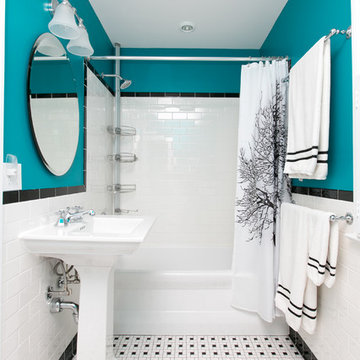
Photo of a mid-sized contemporary 3/4 bathroom in DC Metro with an alcove tub, a shower/bathtub combo, black and white tile, subway tile, blue walls, mosaic tile floors, a pedestal sink, solid surface benchtops, multi-coloured floor, a shower curtain and white benchtops.
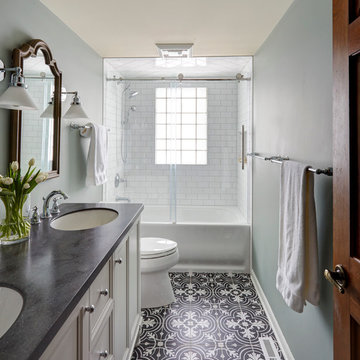
Free ebook, CREATING THE IDEAL KITCHEN
Download now → http://bit.ly/idealkitchen
The hall bath for this client started out a little dated with its 1970’s color scheme and general wear and tear, but check out the transformation!
The floor is really the focal point here, it kind of works the same way wallpaper would, but -- it’s on the floor. I love this graphic tile, patterned after Moroccan encaustic, or cement tile, but this one is actually porcelain at a very affordable price point and much easier to install than cement tile.
Once we had homeowner buy-in on the floor choice, the rest of the space came together pretty easily – we are calling it “transitional, Moroccan, industrial.” Key elements are the traditional vanity, Moroccan shaped mirrors and flooring, and plumbing fixtures, coupled with industrial choices -- glass block window, a counter top that looks like cement but that is actually very functional Corian, sliding glass shower door, and simple glass light fixtures.
The final space is bright, functional and stylish. Quite a transformation, don’t you think?
Designed by: Susan Klimala, CKD, CBD
Photography by: Mike Kaskel
For more information on kitchen and bath design ideas go to: www.kitchenstudio-ge.com
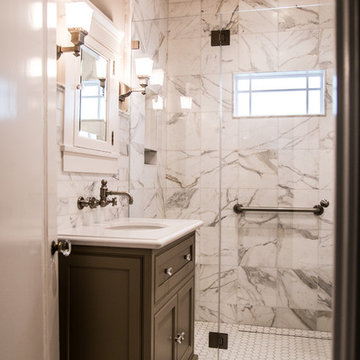
Inspiration for a small transitional 3/4 bathroom in San Francisco with shaker cabinets, grey cabinets, an alcove shower, white tile, marble, white walls, mosaic tile floors, an undermount sink, solid surface benchtops, white floor and a hinged shower door.
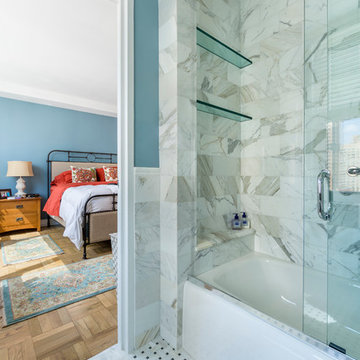
Inspiration for a mid-sized transitional master bathroom in New York with a pedestal sink, solid surface benchtops, a shower/bathtub combo, a one-piece toilet, white tile, stone tile, blue walls, mosaic tile floors and an alcove tub.
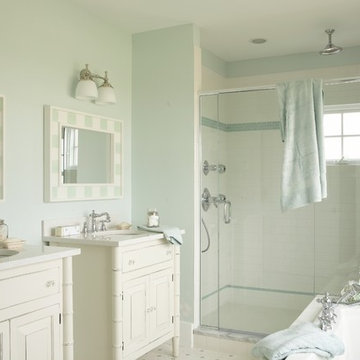
Tracey Rapisardi Design, 2008 Coastal Living Idea House Master Bathroom
Mid-sized beach style 3/4 bathroom in Tampa with white tile, solid surface benchtops, an open shower, a one-piece toilet, blue walls, mosaic tile floors, a drop-in sink, white floor, an open shower, furniture-like cabinets, white cabinets, a drop-in tub, subway tile and white benchtops.
Mid-sized beach style 3/4 bathroom in Tampa with white tile, solid surface benchtops, an open shower, a one-piece toilet, blue walls, mosaic tile floors, a drop-in sink, white floor, an open shower, furniture-like cabinets, white cabinets, a drop-in tub, subway tile and white benchtops.
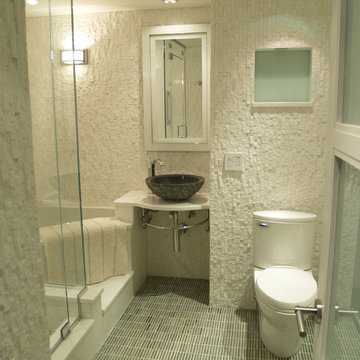
Edgewater condo complete gut and renovation
Design ideas for a mid-sized transitional 3/4 bathroom in New York with a vessel sink, a corner tub, a corner shower, a one-piece toilet, white walls, mosaic tile floors and solid surface benchtops.
Design ideas for a mid-sized transitional 3/4 bathroom in New York with a vessel sink, a corner tub, a corner shower, a one-piece toilet, white walls, mosaic tile floors and solid surface benchtops.
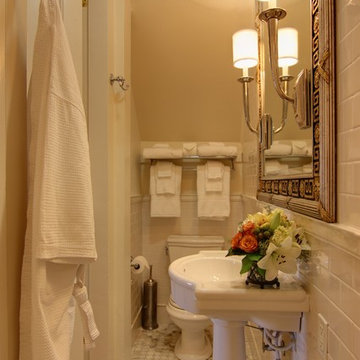
Former closet converted to ensuite bathroom.
Photo of a mid-sized traditional 3/4 bathroom in New Orleans with subway tile, white tile, white walls, mosaic tile floors, a pedestal sink and solid surface benchtops.
Photo of a mid-sized traditional 3/4 bathroom in New Orleans with subway tile, white tile, white walls, mosaic tile floors, a pedestal sink and solid surface benchtops.
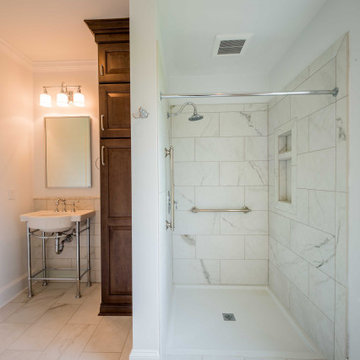
A custom bathroom with natural lighting.
Design ideas for a mid-sized traditional 3/4 bathroom with recessed-panel cabinets, dark wood cabinets, a curbless shower, a one-piece toilet, white tile, mosaic tile, white walls, mosaic tile floors, a pedestal sink, solid surface benchtops, white floor, a shower curtain, white benchtops, a single vanity and a freestanding vanity.
Design ideas for a mid-sized traditional 3/4 bathroom with recessed-panel cabinets, dark wood cabinets, a curbless shower, a one-piece toilet, white tile, mosaic tile, white walls, mosaic tile floors, a pedestal sink, solid surface benchtops, white floor, a shower curtain, white benchtops, a single vanity and a freestanding vanity.

Garage conversion into an Additional Dwelling Unit for rent in Brookland, Washington DC.
Inspiration for a small contemporary 3/4 bathroom in DC Metro with furniture-like cabinets, white cabinets, an alcove shower, white tile, subway tile, white walls, mosaic tile floors, a console sink, solid surface benchtops, grey floor, a sliding shower screen, white benchtops, a single vanity and a built-in vanity.
Inspiration for a small contemporary 3/4 bathroom in DC Metro with furniture-like cabinets, white cabinets, an alcove shower, white tile, subway tile, white walls, mosaic tile floors, a console sink, solid surface benchtops, grey floor, a sliding shower screen, white benchtops, a single vanity and a built-in vanity.
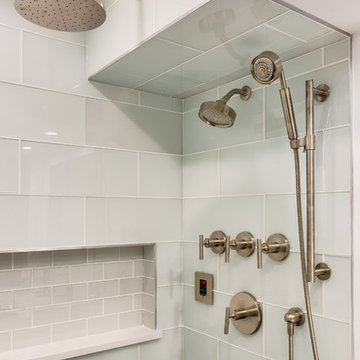
Photo of a mid-sized transitional 3/4 wet room bathroom in Chicago with flat-panel cabinets, grey cabinets, a two-piece toilet, blue tile, glass tile, beige walls, mosaic tile floors, an integrated sink, solid surface benchtops, black floor and an open shower.
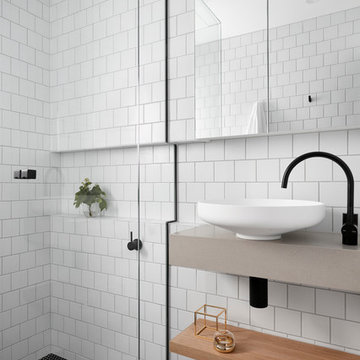
Tom Roe
Small scandinavian bathroom in Melbourne with open cabinets, light wood cabinets, a curbless shower, white tile, subway tile, white walls, mosaic tile floors, a wall-mount sink, solid surface benchtops and a hinged shower door.
Small scandinavian bathroom in Melbourne with open cabinets, light wood cabinets, a curbless shower, white tile, subway tile, white walls, mosaic tile floors, a wall-mount sink, solid surface benchtops and a hinged shower door.
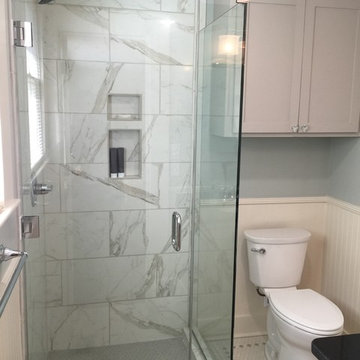
Hex tile floors, new tile shower, frameless glass shower doors, new painted cabinetry, granite countertop and plumbing fixtures really make this small space attractive, functional and is a major improvement over the previous version.
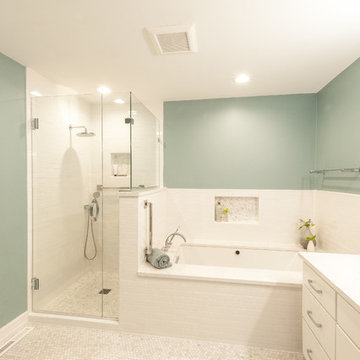
In this remodel, we gutted the previous fixtures, opened a wall (where the shower currently stands) to make room for a stand alone shower and a roomier tub. We opted for neutral colors in the tile so that we could go with a little bolder wall color. The white vanity worked to brighten the bathroom and really made the polished hardware shine.
Photo by: Diane Shroeder
Bathroom Design Ideas with Mosaic Tile Floors and Solid Surface Benchtops
1