Bathroom Design Ideas with Mosaic Tile Floors and Vaulted
Refine by:
Budget
Sort by:Popular Today
1 - 20 of 255 photos
Item 1 of 3
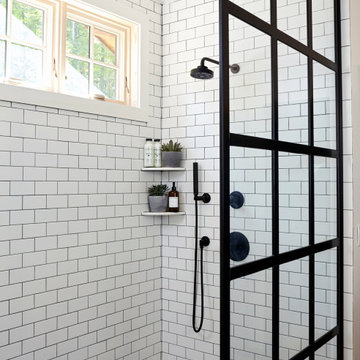
We designed this bathroom to be clean, simple and modern with the use of the white subway tiles. The rustic aesthetic was achieved through the use of black metal finishes.
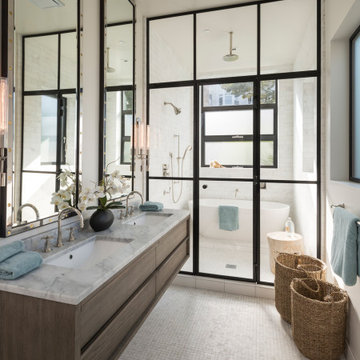
Inspiration for a large contemporary master wet room bathroom in Los Angeles with flat-panel cabinets, dark wood cabinets, a freestanding tub, white tile, white walls, mosaic tile floors, an undermount sink, white floor, a hinged shower door, grey benchtops, a double vanity, a floating vanity, marble benchtops and vaulted.

Adding a bathroom and closet to create a master suite.
Large modern master bathroom in San Francisco with a hot tub, an alcove shower, beige tile, ceramic tile, beige walls, mosaic tile floors, beige floor, a hinged shower door, a shower seat and vaulted.
Large modern master bathroom in San Francisco with a hot tub, an alcove shower, beige tile, ceramic tile, beige walls, mosaic tile floors, beige floor, a hinged shower door, a shower seat and vaulted.
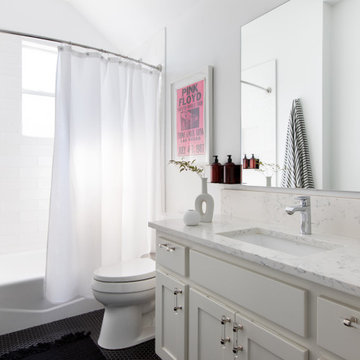
This is an example of a transitional 3/4 bathroom in Austin with shaker cabinets, white cabinets, an alcove tub, a shower/bathtub combo, white tile, white walls, mosaic tile floors, an undermount sink, black floor, a shower curtain, white benchtops, a single vanity, a built-in vanity and vaulted.

Design ideas for a large master wet room bathroom in Nashville with furniture-like cabinets, light wood cabinets, engineered quartz benchtops, white benchtops, a freestanding vanity, multi-coloured tile, stone tile, a two-piece toilet, white walls, mosaic tile floors, an undermount sink, multi-coloured floor, an open shower and vaulted.

Traditional bathroom in Seattle with beaded inset cabinets, grey cabinets, an alcove shower, white walls, mosaic tile floors, an undermount sink, grey floor, a hinged shower door, white benchtops, a double vanity, a built-in vanity, vaulted and planked wall panelling.

The main bathroom was updated with custom cabinetry, new lighting fixtures, and black and white floor tile.
This is an example of a mid-sized transitional master bathroom in Other with vaulted, shaker cabinets, white cabinets, an alcove tub, an alcove shower, a two-piece toilet, white tile, subway tile, blue walls, mosaic tile floors, an undermount sink, engineered quartz benchtops, multi-coloured floor, a shower curtain, black benchtops, a single vanity, a built-in vanity and decorative wall panelling.
This is an example of a mid-sized transitional master bathroom in Other with vaulted, shaker cabinets, white cabinets, an alcove tub, an alcove shower, a two-piece toilet, white tile, subway tile, blue walls, mosaic tile floors, an undermount sink, engineered quartz benchtops, multi-coloured floor, a shower curtain, black benchtops, a single vanity, a built-in vanity and decorative wall panelling.
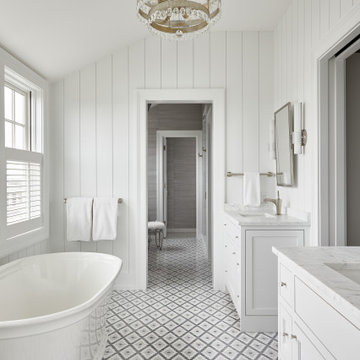
Design ideas for a beach style bathroom in Boston with recessed-panel cabinets, a freestanding tub, an alcove shower, mosaic tile, white walls, mosaic tile floors, an undermount sink, marble benchtops, grey floor, white benchtops, a built-in vanity, vaulted and planked wall panelling.
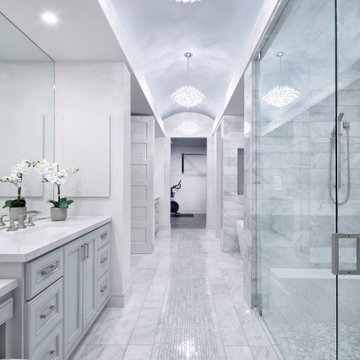
Inspiration for a large country master bathroom in Austin with recessed-panel cabinets, blue cabinets, a freestanding tub, an alcove shower, a one-piece toilet, gray tile, mosaic tile, white walls, mosaic tile floors, an undermount sink, grey floor, a hinged shower door, white benchtops, a shower seat, a double vanity, a built-in vanity, vaulted and engineered quartz benchtops.

© Lassiter Photography | ReVisionCharlotte.com
Mid-sized transitional master bathroom in Charlotte with recessed-panel cabinets, grey cabinets, a freestanding tub, a corner shower, white tile, marble, green walls, mosaic tile floors, an undermount sink, quartzite benchtops, white floor, a hinged shower door, grey benchtops, a shower seat, a single vanity, a freestanding vanity, vaulted and decorative wall panelling.
Mid-sized transitional master bathroom in Charlotte with recessed-panel cabinets, grey cabinets, a freestanding tub, a corner shower, white tile, marble, green walls, mosaic tile floors, an undermount sink, quartzite benchtops, white floor, a hinged shower door, grey benchtops, a shower seat, a single vanity, a freestanding vanity, vaulted and decorative wall panelling.

Talk about your small spaces. In this case we had to squeeze a full bath into a powder room-sized room of only 5’ x 7’. The ceiling height also comes into play sloping downward from 90” to 71” under the roof of a second floor dormer in this Cape-style home.
We stripped the room bare and scrutinized how we could minimize the visual impact of each necessary bathroom utility. The bathroom was transitioning along with its occupant from young boy to teenager. The existing bathtub and shower curtain by far took up the most visual space within the room. Eliminating the tub and introducing a curbless shower with sliding glass shower doors greatly enlarged the room. Now that the floor seamlessly flows through out the room it magically feels larger. We further enhanced this concept with a floating vanity. Although a bit smaller than before, it along with the new wall-mounted medicine cabinet sufficiently handles all storage needs. We chose a comfort height toilet with a short tank so that we could extend the wood countertop completely across the sink wall. The longer countertop creates opportunity for decorative effects while creating the illusion of a larger space. Floating shelves to the right of the vanity house more nooks for storage and hide a pop-out electrical outlet.
The clefted slate target wall in the shower sets up the modern yet rustic aesthetic of this bathroom, further enhanced by a chipped high gloss stone floor and wire brushed wood countertop. I think it is the style and placement of the wall sconces (rated for wet environments) that really make this space unique. White ceiling tile keeps the shower area functional while allowing us to extend the white along the rest of the ceiling and partially down the sink wall – again a room-expanding trick.
This is a small room that makes a big splash!
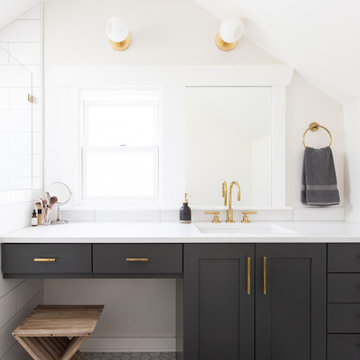
Design: H2D Architecture + Design
www.h2darchitects.com
Build: Crescent Builds
Photos: Rafael Soldi
This is an example of a small transitional 3/4 bathroom in Seattle with shaker cabinets, black cabinets, an alcove shower, white walls, an undermount sink, white benchtops, white tile, subway tile, mosaic tile floors, engineered quartz benchtops, white floor, a hinged shower door, a single vanity, a built-in vanity and vaulted.
This is an example of a small transitional 3/4 bathroom in Seattle with shaker cabinets, black cabinets, an alcove shower, white walls, an undermount sink, white benchtops, white tile, subway tile, mosaic tile floors, engineered quartz benchtops, white floor, a hinged shower door, a single vanity, a built-in vanity and vaulted.

Small contemporary master bathroom in Auckland with flat-panel cabinets, light wood cabinets, an open shower, a wall-mount toilet, black and white tile, mosaic tile, white walls, mosaic tile floors, a vessel sink, wood benchtops, white floor, an open shower, beige benchtops, an enclosed toilet, a double vanity, a floating vanity and vaulted.
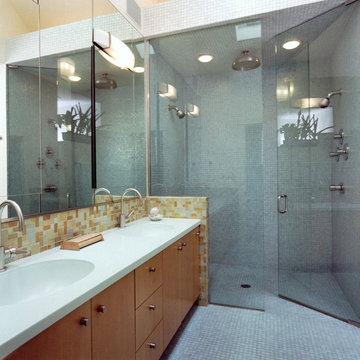
Photograph Credit: Tony Berardi and Sally Good/ Photofields
Photo of a mid-sized contemporary master bathroom in Chicago with flat-panel cabinets, medium wood cabinets, an alcove shower, beige tile, glass tile, beige walls, mosaic tile floors, an integrated sink, quartzite benchtops, blue floor, a hinged shower door, turquoise benchtops, a double vanity, a built-in vanity and vaulted.
Photo of a mid-sized contemporary master bathroom in Chicago with flat-panel cabinets, medium wood cabinets, an alcove shower, beige tile, glass tile, beige walls, mosaic tile floors, an integrated sink, quartzite benchtops, blue floor, a hinged shower door, turquoise benchtops, a double vanity, a built-in vanity and vaulted.
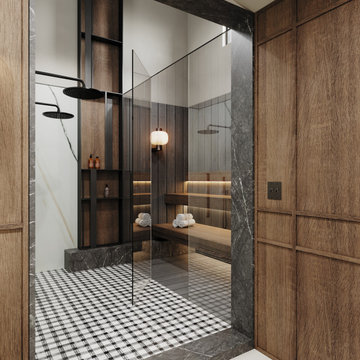
Design ideas for a modern bathroom in Miami with a shower/bathtub combo, marble, mosaic tile floors, multi-coloured floor, a hinged shower door, a shower seat and vaulted.

Design ideas for a large mediterranean master wet room bathroom in Charleston with flat-panel cabinets, brown cabinets, multi-coloured tile, mosaic tile, white walls, mosaic tile floors, granite benchtops, black floor, an open shower, multi-coloured benchtops, a shower seat, a single vanity, a built-in vanity and vaulted.
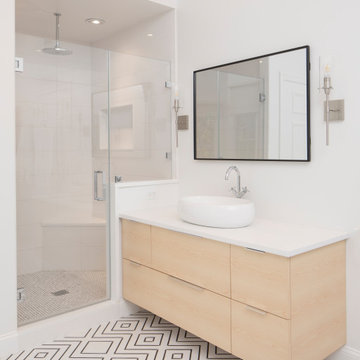
Design ideas for a large contemporary master bathroom in New York with flat-panel cabinets, beige cabinets, a double shower, a two-piece toilet, white tile, mirror tile, white walls, mosaic tile floors, a vessel sink, engineered quartz benchtops, white floor, a hinged shower door, white benchtops, a shower seat, a single vanity, a floating vanity and vaulted.

A two-bed, two-bath condo located in the Historic Capitol Hill neighborhood of Washington, DC was reimagined with the clean lined sensibilities and celebration of beautiful materials found in Mid-Century Modern designs. A soothing gray-green color palette sets the backdrop for cherry cabinetry and white oak floors. Specialty lighting, handmade tile, and a slate clad corner fireplace further elevate the space. A new Trex deck with cable railing system connects the home to the outdoors.

Talk about your small spaces. In this case we had to squeeze a full bath into a powder room-sized room of only 5’ x 7’. The ceiling height also comes into play sloping downward from 90” to 71” under the roof of a second floor dormer in this Cape-style home.
We stripped the room bare and scrutinized how we could minimize the visual impact of each necessary bathroom utility. The bathroom was transitioning along with its occupant from young boy to teenager. The existing bathtub and shower curtain by far took up the most visual space within the room. Eliminating the tub and introducing a curbless shower with sliding glass shower doors greatly enlarged the room. Now that the floor seamlessly flows through out the room it magically feels larger. We further enhanced this concept with a floating vanity. Although a bit smaller than before, it along with the new wall-mounted medicine cabinet sufficiently handles all storage needs. We chose a comfort height toilet with a short tank so that we could extend the wood countertop completely across the sink wall. The longer countertop creates opportunity for decorative effects while creating the illusion of a larger space. Floating shelves to the right of the vanity house more nooks for storage and hide a pop-out electrical outlet.
The clefted slate target wall in the shower sets up the modern yet rustic aesthetic of this bathroom, further enhanced by a chipped high gloss stone floor and wire brushed wood countertop. I think it is the style and placement of the wall sconces (rated for wet environments) that really make this space unique. White ceiling tile keeps the shower area functional while allowing us to extend the white along the rest of the ceiling and partially down the sink wall – again a room-expanding trick.
This is a small room that makes a big splash!
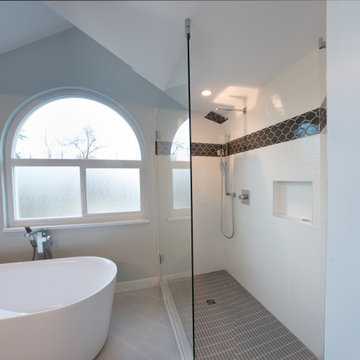
This is an example of a small modern master bathroom in Vancouver with shaker cabinets, white cabinets, a claw-foot tub, an alcove shower, black and white tile, cement tile, white walls, mosaic tile floors, grey floor, a hinged shower door, white benchtops, a single vanity, a freestanding vanity and vaulted.
Bathroom Design Ideas with Mosaic Tile Floors and Vaulted
1