Bathroom Design Ideas with Mosaic Tile
Refine by:
Budget
Sort by:Popular Today
1 - 20 of 122 photos
Item 1 of 3
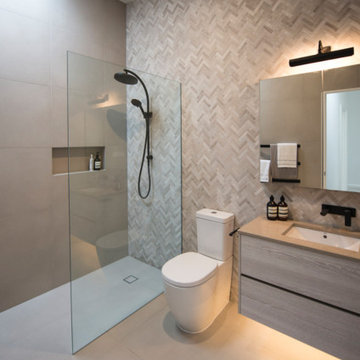
Contemporary bathroom design, compact space achieving maximum storage. Use of texture to impact on the finished result of the bathroom.
Inspiration for a small contemporary master bathroom in Melbourne with light wood cabinets, an open shower, multi-coloured tile, mosaic tile, grey walls, porcelain floors, an undermount sink, engineered quartz benchtops, grey floor, an open shower, grey benchtops and a two-piece toilet.
Inspiration for a small contemporary master bathroom in Melbourne with light wood cabinets, an open shower, multi-coloured tile, mosaic tile, grey walls, porcelain floors, an undermount sink, engineered quartz benchtops, grey floor, an open shower, grey benchtops and a two-piece toilet.
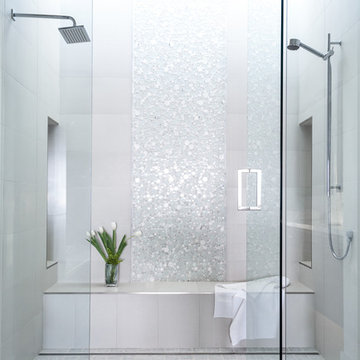
Lucente Ambrato Circle Mosaic, Style Plain White (walls/bench), Silver Marble (floor), Kat Alves Photography
Photo of a large contemporary master bathroom in Los Angeles with a double shower, white tile, mosaic tile, white walls, porcelain floors, white floor, a niche and a shower seat.
Photo of a large contemporary master bathroom in Los Angeles with a double shower, white tile, mosaic tile, white walls, porcelain floors, white floor, a niche and a shower seat.
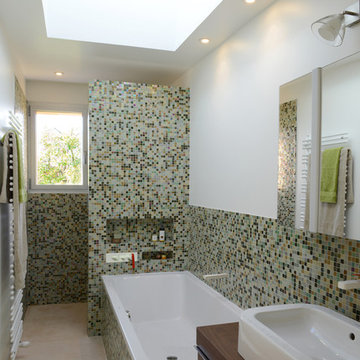
photo : Hélène Hilaire
Design ideas for a mid-sized contemporary master bathroom in Paris with dark wood cabinets, a drop-in tub, an alcove shower, mosaic tile, white walls, ceramic floors, a vessel sink, wood benchtops and multi-coloured tile.
Design ideas for a mid-sized contemporary master bathroom in Paris with dark wood cabinets, a drop-in tub, an alcove shower, mosaic tile, white walls, ceramic floors, a vessel sink, wood benchtops and multi-coloured tile.
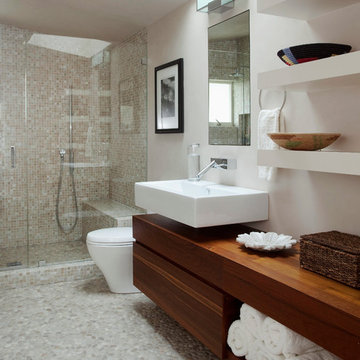
It's all about the elements.
This is an example of a large contemporary 3/4 bathroom in New York with a wall-mount sink, flat-panel cabinets, dark wood cabinets, an alcove shower, beige tile, mosaic tile, white walls, pebble tile floors, wood benchtops, grey floor, a hinged shower door and brown benchtops.
This is an example of a large contemporary 3/4 bathroom in New York with a wall-mount sink, flat-panel cabinets, dark wood cabinets, an alcove shower, beige tile, mosaic tile, white walls, pebble tile floors, wood benchtops, grey floor, a hinged shower door and brown benchtops.
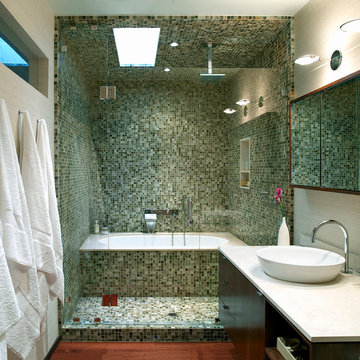
In this remodel of a long and narrow bathroom we created a tile box to separate the wet area from the rest of the bathroom. This allowed us to install a mahogany wood floor in the bathroom and include a large tub and an ample shower in a rather small space.
photo David Young-Wollf
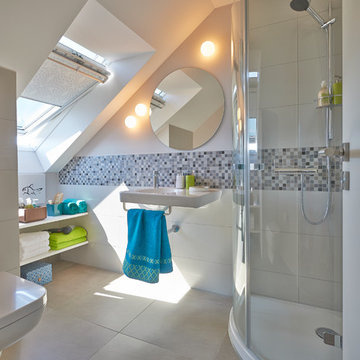
Großzügig und hell wohnen – das ist der Anspruch, nach dem das 5. Wohnideehaus 2013 realisiert wurde. Gemeinsam mit Viebrockhaus und elf hochwertigen Partnern mit großen fachlichen Know How entstand die 170 Quadratmeter große Doppelhaushälfte. Im Endergebnis präsentiert sich ein modernes Zuhause mit kluger Aufteilung, nach neuesten Energienormen und mit viel Platz für Familienleben und Entspannung.
Die verbauten Produkte in den Bädern kommen fast ausschließlich aus dem Hause Villeroy & Boch. In allen Badezimmern sorgen die Sanitär- und Möbelprodukte der jungen, frechen, aber auch funktionalen Serie „Joyce“ für mehr Spaß im Bad. Unterschiedliche Keramiken, Möbel und passende Apps lassen sich nach den eigenen Wünschen kombinieren, so dass jedes Bad ein Einzelstück ist. Als absoluter Blickfang wurde die frei stehende Badewanne der Serie Aveo mit der Standarmatur „Just“ gewählt.
Das kleine Bad im Dachgeschoss nutzt die Vorteile der platzsparenden Eckduschwanne Subway mit passender Duschabtrennung mit 2 Drehtüren. Der Waschtisch kommt aus der Kollektion Joyce und ist mit der Armatur „Just“ kombiniert.
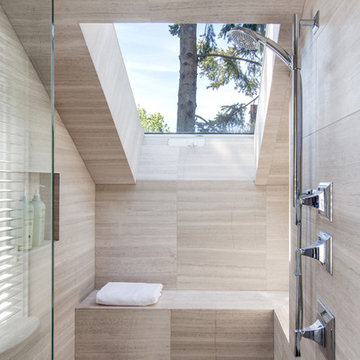
Colin Perry
Design ideas for a mid-sized transitional bathroom in Vancouver with an undermount sink, shaker cabinets, blue cabinets, an alcove tub, an alcove shower, white tile, mosaic tile and grey walls.
Design ideas for a mid-sized transitional bathroom in Vancouver with an undermount sink, shaker cabinets, blue cabinets, an alcove tub, an alcove shower, white tile, mosaic tile and grey walls.
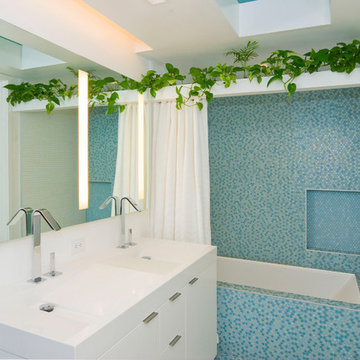
In the boys’ bathroom, the skylight above is a piece of walk-on glass that defuses light from the skylight above the play loft.
Robert Vente Photographer
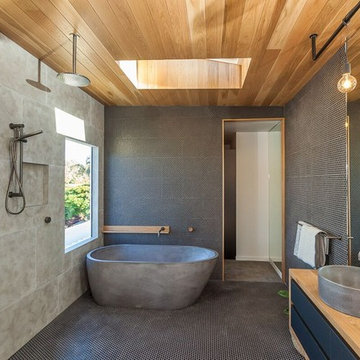
This is an example of a contemporary master wet room bathroom in Gold Coast - Tweed with flat-panel cabinets, black cabinets, a freestanding tub, black tile, gray tile, mosaic tile, mosaic tile floors, a vessel sink, wood benchtops, black floor and an open shower.
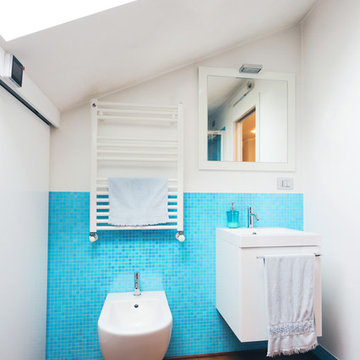
Ph. Valentina Bozzato
Small contemporary powder room in Other with white cabinets, blue tile, white walls, flat-panel cabinets, a bidet, mosaic tile and medium hardwood floors.
Small contemporary powder room in Other with white cabinets, blue tile, white walls, flat-panel cabinets, a bidet, mosaic tile and medium hardwood floors.
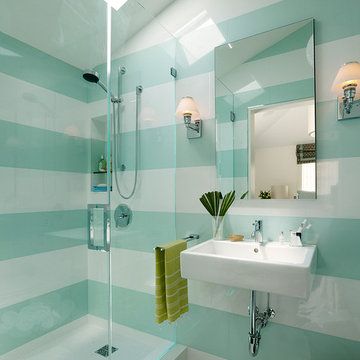
Photo of a contemporary kids bathroom in San Francisco with mosaic tile, a wall-mount sink and green walls.
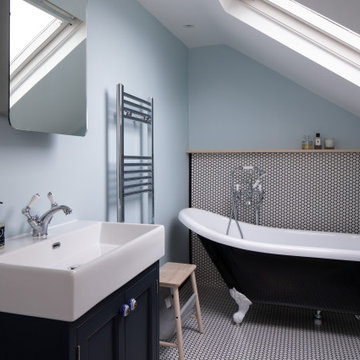
The small and shabby shower was removed to make room for a free-standing bath, giving the en-suite a fresh and cosy atmosphere.
This is an example of a mid-sized transitional master bathroom in London with blue walls, black cabinets, shaker cabinets, a claw-foot tub, white tile, mosaic tile, mosaic tile floors, a console sink, white floor and an open shower.
This is an example of a mid-sized transitional master bathroom in London with blue walls, black cabinets, shaker cabinets, a claw-foot tub, white tile, mosaic tile, mosaic tile floors, a console sink, white floor and an open shower.
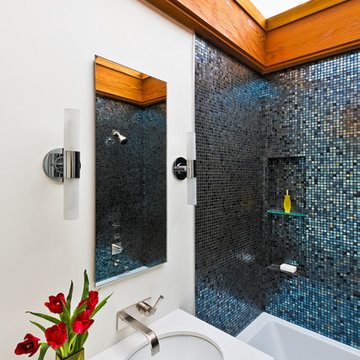
1950’s mid century modern hillside home.
full restoration | addition | modernization.
board formed concrete | clear wood finishes | mid-mod style.
Photography ©Ciro Coelho/ArchitecturalPhoto.com

Darris Lee Harris
Inspiration for a contemporary master bathroom in Chicago with a vessel sink, flat-panel cabinets, white cabinets, white tile, mosaic tile, a corner shower, a one-piece toilet, white walls, solid surface benchtops and a hinged shower door.
Inspiration for a contemporary master bathroom in Chicago with a vessel sink, flat-panel cabinets, white cabinets, white tile, mosaic tile, a corner shower, a one-piece toilet, white walls, solid surface benchtops and a hinged shower door.
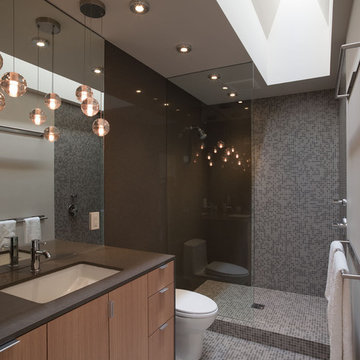
© Paul Bardagjy Photography
Inspiration for a small contemporary bathroom in Austin with mosaic tile, an open shower, an undermount sink, grey walls, medium wood cabinets, solid surface benchtops, mosaic tile floors, gray tile, an open shower, a one-piece toilet, grey floor, flat-panel cabinets and brown benchtops.
Inspiration for a small contemporary bathroom in Austin with mosaic tile, an open shower, an undermount sink, grey walls, medium wood cabinets, solid surface benchtops, mosaic tile floors, gray tile, an open shower, a one-piece toilet, grey floor, flat-panel cabinets and brown benchtops.
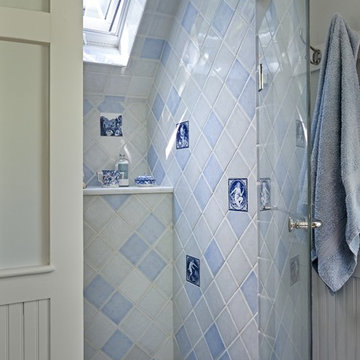
This former modular shower was expanded by carving additonal space out of a storage space above the stairs and lifting the ceiling to allow the skylight. Antique Delft tiles collected over time by the client were integrated into the tile field and Danby marble serves as both the shelf and threshold.
Renovation/Addition. Rob Karosis
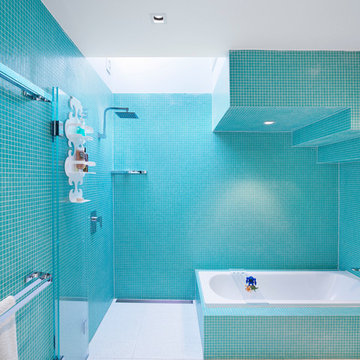
Design ideas for a contemporary bathroom in Sydney with a drop-in tub, an open shower, blue tile, mosaic tile, blue walls and an open shower.
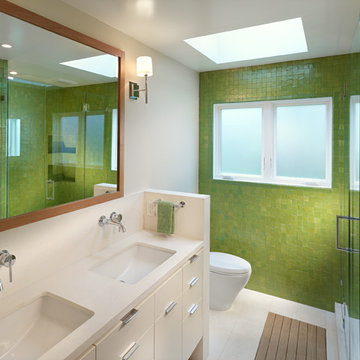
Photo: Rien van Rijthoven
Inspiration for a contemporary bathroom in San Francisco with an undermount sink, flat-panel cabinets, white cabinets, an alcove shower, green tile, mosaic tile and green walls.
Inspiration for a contemporary bathroom in San Francisco with an undermount sink, flat-panel cabinets, white cabinets, an alcove shower, green tile, mosaic tile and green walls.
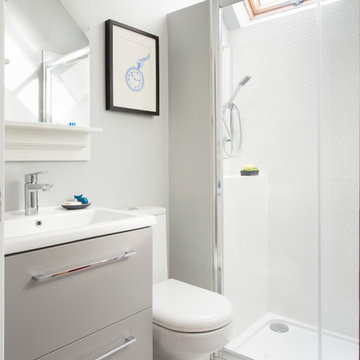
David Giles®
Design ideas for a contemporary bathroom in London with flat-panel cabinets, grey cabinets, an alcove shower, white tile, mosaic tile, grey walls and a drop-in sink.
Design ideas for a contemporary bathroom in London with flat-panel cabinets, grey cabinets, an alcove shower, white tile, mosaic tile, grey walls and a drop-in sink.
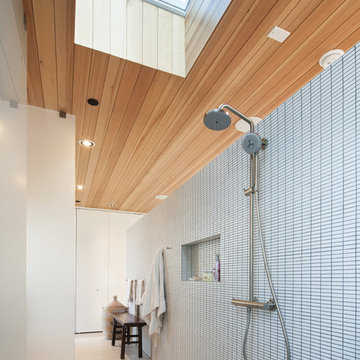
Chang Kyun Kim
Design ideas for a contemporary bathroom in Los Angeles with an open shower, mosaic tile floors, white tile, mosaic tile and an open shower.
Design ideas for a contemporary bathroom in Los Angeles with an open shower, mosaic tile floors, white tile, mosaic tile and an open shower.
Bathroom Design Ideas with Mosaic Tile
1

