Bathroom Design Ideas with a Bidet and Multi-Coloured Benchtops
Refine by:
Budget
Sort by:Popular Today
1 - 20 of 248 photos
Item 1 of 3

Inspiration for a mid-sized modern 3/4 bathroom in Seattle with shaker cabinets, grey cabinets, a curbless shower, a bidet, white tile, porcelain tile, white walls, porcelain floors, an undermount sink, engineered quartz benchtops, white floor, a hinged shower door, multi-coloured benchtops, a niche, a single vanity and a built-in vanity.
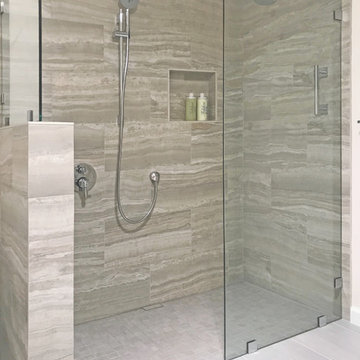
Lovely custom result with a former shower / tub, converted to a curbless shower. We customized the shower set up according to the client's usage, and best way to access everything.
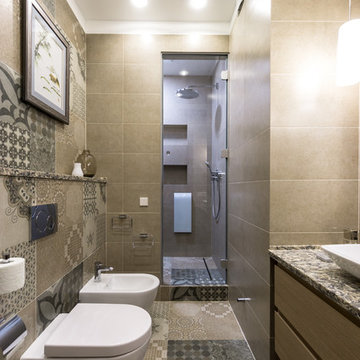
фото: Виктор Чернышов
Inspiration for a mid-sized contemporary 3/4 bathroom in Moscow with flat-panel cabinets, medium wood cabinets, an alcove shower, a bidet, brown tile, porcelain tile, porcelain floors, a vessel sink, solid surface benchtops, brown floor, a hinged shower door and multi-coloured benchtops.
Inspiration for a mid-sized contemporary 3/4 bathroom in Moscow with flat-panel cabinets, medium wood cabinets, an alcove shower, a bidet, brown tile, porcelain tile, porcelain floors, a vessel sink, solid surface benchtops, brown floor, a hinged shower door and multi-coloured benchtops.
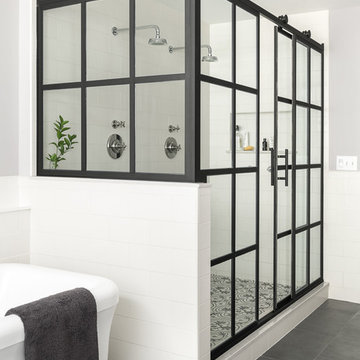
Photo by Ryan Bent
Inspiration for a mid-sized beach style master bathroom in Burlington with furniture-like cabinets, medium wood cabinets, a freestanding tub, a bidet, white tile, ceramic tile, porcelain floors, an undermount sink, grey floor, a sliding shower screen and multi-coloured benchtops.
Inspiration for a mid-sized beach style master bathroom in Burlington with furniture-like cabinets, medium wood cabinets, a freestanding tub, a bidet, white tile, ceramic tile, porcelain floors, an undermount sink, grey floor, a sliding shower screen and multi-coloured benchtops.
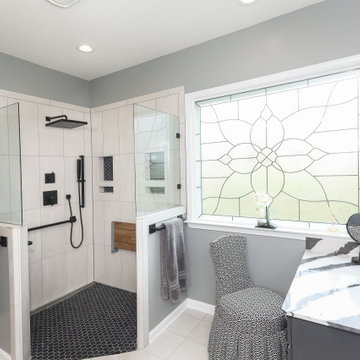
With an emphasis on functional aging-in-place that is also stylish, this Amherst Master Bath makes a statement with bold Cambria Bentley quartz tops and Delta Faucet fixtures paired with must-have curbless shower, seat, grab bars, and dual rain can and hand showering for ease of use.
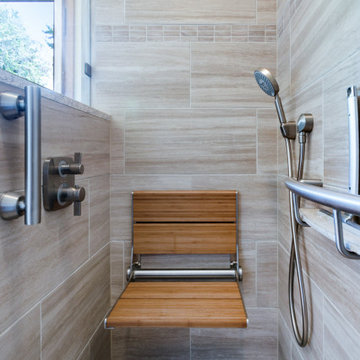
By eliminating a full height wall on either side of the original shower door, natural light now pours into the shower providing a sense of space in a relatively small shower. A thermostatic shower valve with diverter allows bathers to pick the right right shower head and the right water temperature for their personal comfort. A shampoo shelf is a cleverly disguised grab bar by Invisia. The hand held shower head rests on a wall hook that is adjacent to the fold down shower seat.
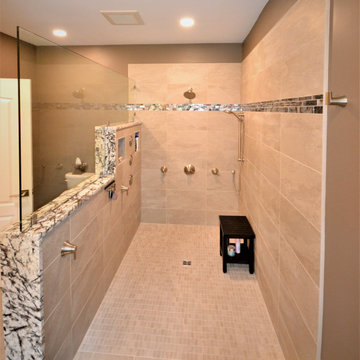
Large West Chester PA Master Bath remodel with fantastic shower. These clients wanted a large walk in shower, so that drove the design of this new bathroom. We relocated everything to redesign this space. The shower is huge and open with no threshold to step over. The shower now has body sprays, shower head, and handheld; all being able to work at the same time or individually. The toilet was moved and a nice little niche was designed to hold the bidet seat remote control. Echelon cabinetry in the Rossiter door style in Espresso finish were used for the new vanity with plenty of storage and countertop space. The tile design is simple and sleek with a small pop of iridescent accent tiles that tie in nicely with the stunning granite wall caps and countertops. The clients are loving their new bathroom.
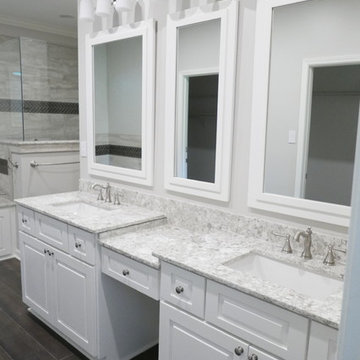
Custom double adult height vanity with make-up desk, full overlay raised panel doors & drawers, matching framed mirrors, 2CM Prestige Quartz countertop, Delta Cassidy Collection faucets in stainless finish.
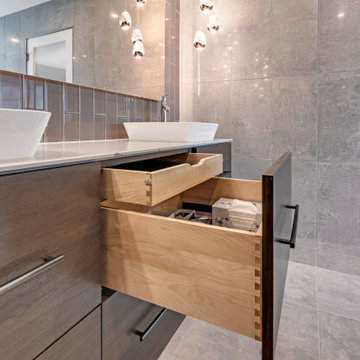
This modern design was achieved through chrome fixtures, a smoky taupe color palette and creative lighting. There is virtually no wood in this contemporary master bathroom—even the doors are framed in metal.
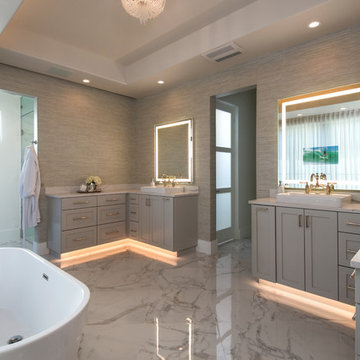
gray bath
This is an example of a large contemporary master bathroom in Austin with shaker cabinets, grey cabinets, a freestanding tub, an alcove shower, a bidet, multi-coloured walls, marble floors, a drop-in sink, marble benchtops, a hinged shower door, multi-coloured benchtops and white floor.
This is an example of a large contemporary master bathroom in Austin with shaker cabinets, grey cabinets, a freestanding tub, an alcove shower, a bidet, multi-coloured walls, marble floors, a drop-in sink, marble benchtops, a hinged shower door, multi-coloured benchtops and white floor.

We demoed the bathroom completely, adding in now flooring and tiles for the shower. Installed frameless Glassdoors for the shower. Removed the wall to wall mirror and added two make up mirrors with Led lights. In the middle we installed two cabinets that open in opposite directions, which add the asymmetrical design.
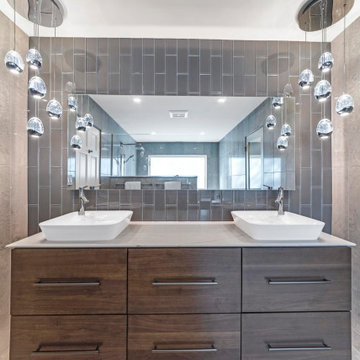
This modern design was achieved through chrome fixtures, a smoky taupe color palette and creative lighting. There is virtually no wood in this contemporary master bathroom—even the doors are framed in metal.

Powder room with patterned cement tile floors, custom shower doors, Slate wood stain vanity, toto toilet, wood and iron display tower.
Design ideas for a small contemporary bathroom in Philadelphia with recessed-panel cabinets, distressed cabinets, a double shower, a bidet, gray tile, subway tile, beige walls, porcelain floors, an undermount sink, granite benchtops, grey floor, a hinged shower door, multi-coloured benchtops, a niche, a single vanity, a freestanding vanity and wood.
Design ideas for a small contemporary bathroom in Philadelphia with recessed-panel cabinets, distressed cabinets, a double shower, a bidet, gray tile, subway tile, beige walls, porcelain floors, an undermount sink, granite benchtops, grey floor, a hinged shower door, multi-coloured benchtops, a niche, a single vanity, a freestanding vanity and wood.
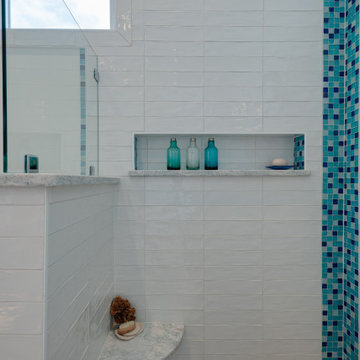
A retired couple desired a valiant master suite in their “forever home”. After living in their mid-century house for many years, they approached our design team with a concept to add a 3rd story suite with sweeping views of Puget sound. Our team stood atop the home’s rooftop with the clients admiring the view that this structural lift would create in enjoyment and value. The only concern was how they and their dear-old dog, would get from their ground floor garage entrance in the daylight basement to this new suite in the sky?
Our CAPS design team specified universal design elements throughout the home, to allow the couple and their 120lb. Pit Bull Terrier to age in place. A new residential elevator added to the westside of the home. Placing the elevator shaft on the exterior of the home minimized the need for interior structural changes.
A shed roof for the addition followed the slope of the site, creating tall walls on the east side of the master suite to allow ample daylight into rooms without sacrificing useable wall space in the closet or bathroom. This kept the western walls low to reduce the amount of direct sunlight from the late afternoon sun, while maximizing the view of the Puget Sound and distant Olympic mountain range.
The master suite is the crowning glory of the redesigned home. The bedroom puts the bed up close to the wide picture window. While soothing violet-colored walls and a plush upholstered headboard have created a bedroom that encourages lounging, including a plush dog bed. A private balcony provides yet another excuse for never leaving the bedroom suite, and clerestory windows between the bedroom and adjacent master bathroom help flood the entire space with natural light.
The master bathroom includes an easy-access shower, his-and-her vanities with motion-sensor toe kick lights, and pops of beachy blue in the tile work and on the ceiling for a spa-like feel.
Some other universal design features in this master suite include wider doorways, accessible balcony, wall mounted vanities, tile and vinyl floor surfaces to reduce transition and pocket doors for easy use.
A large walk-through closet links the bedroom and bathroom, with clerestory windows at the high ceilings The third floor is finished off with a vestibule area with an indoor sauna, and an adjacent entertainment deck with an outdoor kitchen & bar.
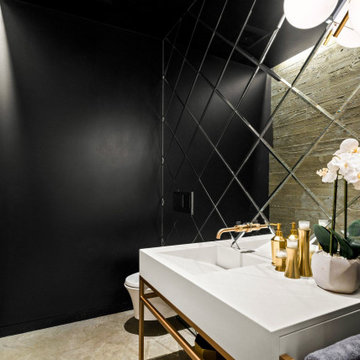
Powder bath
Contemporary 3/4 bathroom in Other with flat-panel cabinets, white cabinets, a bidet, black tile, black walls, mosaic tile floors, a trough sink, marble benchtops, grey floor, multi-coloured benchtops, a single vanity and a floating vanity.
Contemporary 3/4 bathroom in Other with flat-panel cabinets, white cabinets, a bidet, black tile, black walls, mosaic tile floors, a trough sink, marble benchtops, grey floor, multi-coloured benchtops, a single vanity and a floating vanity.
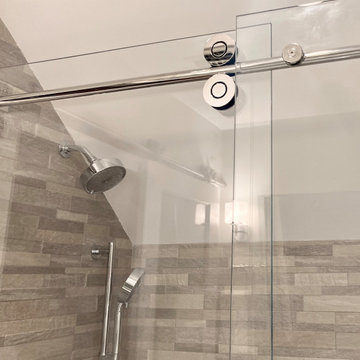
Very small bathroom 6'x8'. Needed to incorporate 2 sinks, floating vanity, spacious walk in shower. Utilized sliding barn door styling for entrance door and shower area. Installed a bidet tankless toilet to provide additional space.
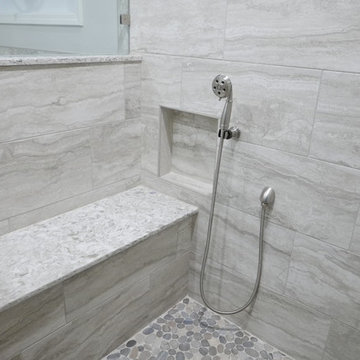
Delta Cassidy Collection hand-held shower mounted on a hook, American Olean Silver Velagio 12" x 24" porcelain wall tile with custom recess/niche, bench seat with Prestige 2CM quartz on the seat and knee-wall cap!
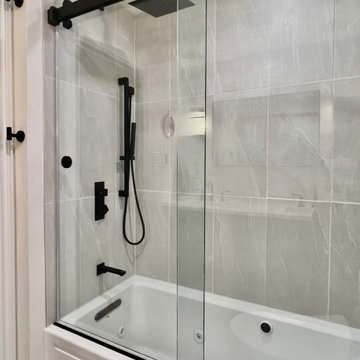
Photo of a transitional master bathroom in Toronto with shaker cabinets, blue cabinets, an alcove tub, a shower/bathtub combo, a bidet, white tile, subway tile, white walls, ceramic floors, an undermount sink, engineered quartz benchtops, grey floor, a sliding shower screen, multi-coloured benchtops, a niche, a double vanity and a freestanding vanity.
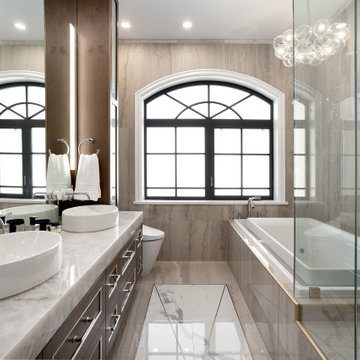
Mid-sized contemporary master bathroom in Vancouver with beaded inset cabinets, medium wood cabinets, a drop-in tub, a curbless shower, a bidet, beige tile, porcelain tile, beige walls, porcelain floors, a vessel sink, engineered quartz benchtops, multi-coloured floor, a hinged shower door, multi-coloured benchtops, a shower seat, a double vanity, a floating vanity and coffered.
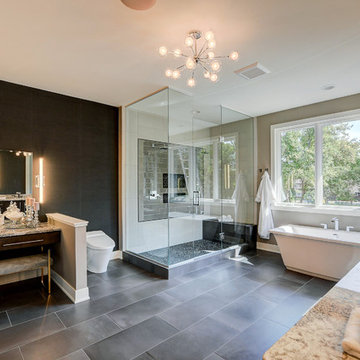
Master Bathroom features bidet toilet, spacious shower, soaking tub, and dual vanity.
Design ideas for a large contemporary master bathroom in Minneapolis with flat-panel cabinets, dark wood cabinets, a freestanding tub, a corner shower, a bidet, grey walls, porcelain floors, an undermount sink, granite benchtops, grey floor, a hinged shower door and multi-coloured benchtops.
Design ideas for a large contemporary master bathroom in Minneapolis with flat-panel cabinets, dark wood cabinets, a freestanding tub, a corner shower, a bidet, grey walls, porcelain floors, an undermount sink, granite benchtops, grey floor, a hinged shower door and multi-coloured benchtops.
Bathroom Design Ideas with a Bidet and Multi-Coloured Benchtops
1