Bathroom Design Ideas with a Corner Shower and Multi-Coloured Benchtops
Refine by:
Budget
Sort by:Popular Today
1 - 20 of 2,613 photos
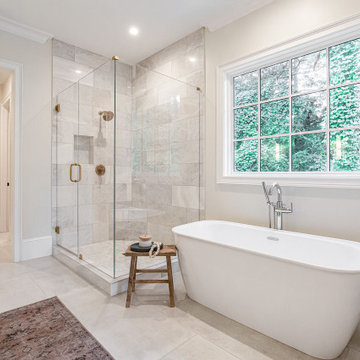
Inspiration for a mid-sized transitional master bathroom in Atlanta with beaded inset cabinets, white cabinets, a freestanding tub, a corner shower, gray tile, porcelain tile, grey walls, porcelain floors, an undermount sink, quartzite benchtops, grey floor, a hinged shower door, multi-coloured benchtops, a shower seat, a double vanity and a built-in vanity.
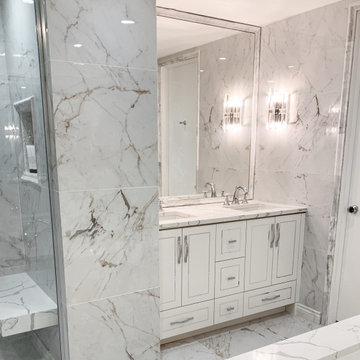
Master Bathroom Renovation
This is an example of a small traditional master bathroom in Chicago with furniture-like cabinets, white cabinets, an undermount tub, a corner shower, a two-piece toilet, multi-coloured tile, marble, multi-coloured walls, marble floors, an undermount sink, engineered quartz benchtops, multi-coloured floor, a hinged shower door, multi-coloured benchtops, a shower seat, a double vanity and a built-in vanity.
This is an example of a small traditional master bathroom in Chicago with furniture-like cabinets, white cabinets, an undermount tub, a corner shower, a two-piece toilet, multi-coloured tile, marble, multi-coloured walls, marble floors, an undermount sink, engineered quartz benchtops, multi-coloured floor, a hinged shower door, multi-coloured benchtops, a shower seat, a double vanity and a built-in vanity.
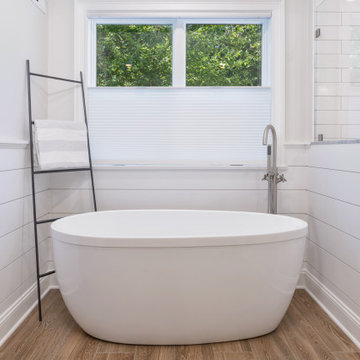
Design ideas for a large country master bathroom in Boston with shaker cabinets, white cabinets, a freestanding tub, a corner shower, a one-piece toilet, white tile, subway tile, grey walls, porcelain floors, an undermount sink, marble benchtops, brown floor, a hinged shower door, multi-coloured benchtops, an enclosed toilet, a single vanity, a freestanding vanity and planked wall panelling.
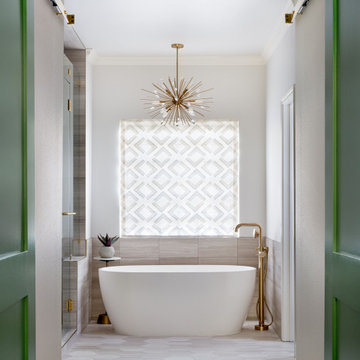
This is an example of a mid-sized transitional master bathroom in Austin with shaker cabinets, brown cabinets, a freestanding tub, a corner shower, a one-piece toilet, gray tile, limestone, grey walls, limestone floors, an undermount sink, quartzite benchtops, grey floor, a hinged shower door and multi-coloured benchtops.
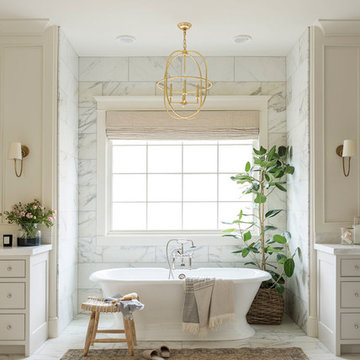
Large beach style master bathroom in Salt Lake City with a freestanding tub, a corner shower, multi-coloured tile, marble, multi-coloured walls, marble floors, marble benchtops, multi-coloured floor, a hinged shower door and multi-coloured benchtops.

Photo of a mid-sized modern 3/4 bathroom in Raleigh with shaker cabinets, black cabinets, a corner shower, a two-piece toilet, white walls, ceramic floors, a vessel sink, granite benchtops, beige floor, a hinged shower door, multi-coloured benchtops, a single vanity, a built-in vanity and wallpaper.

Custom bath. Wood ceiling. Round circle window.
.
.
#payneandpayne #homebuilder #custombuild #remodeledbathroom #custombathroom #ohiocustomhomes #dreamhome #nahb #buildersofinsta #beforeandafter #huntingvalley #clevelandbuilders #AtHomeCLE .
.?@paulceroky

Flooring: Luxury Vinyl Plank - Luxwood - Color: Driftwood Grey
Shower Walls: Bedrosians - Donna Sand
Shower Floor: Stone Mosaics - Shaved Green & White
Cabinet: Pivot - Door Style: Shaker - Color: White
Countertop: Cambria - Kelvingrove
Hardware: Tob Knobs - Channing Pulls
Atlas - Starfish Knob - Color: Pewter
Designer: Noelle Garrison
Installation: J&J Carpet One Floor and Home
Photography: Trish Figari, LLC
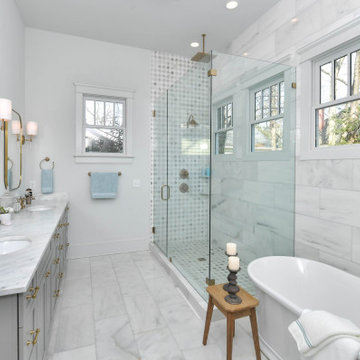
The Owner's bathroom, an addition to the home is all new with white marble tile and open shower for a fresh morning experience.
Inspiration for a large transitional master bathroom in Atlanta with shaker cabinets, grey cabinets, a freestanding tub, a corner shower, white tile, marble, white walls, marble floors, an undermount sink, marble benchtops, white floor, a hinged shower door, multi-coloured benchtops, a double vanity and a built-in vanity.
Inspiration for a large transitional master bathroom in Atlanta with shaker cabinets, grey cabinets, a freestanding tub, a corner shower, white tile, marble, white walls, marble floors, an undermount sink, marble benchtops, white floor, a hinged shower door, multi-coloured benchtops, a double vanity and a built-in vanity.
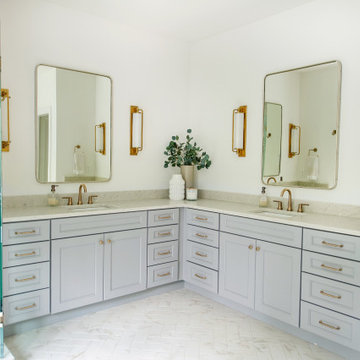
Contemporary master bathroom in Cincinnati with recessed-panel cabinets, grey cabinets, a freestanding tub, a corner shower, a two-piece toilet, white tile, ceramic tile, white walls, marble floors, an undermount sink, quartzite benchtops, white floor, a hinged shower door, multi-coloured benchtops, a shower seat, a double vanity and a built-in vanity.
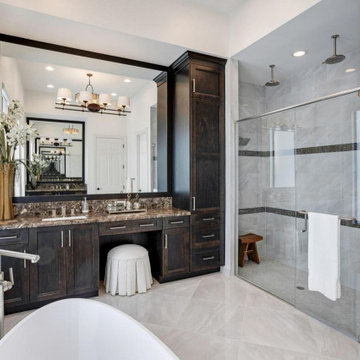
Master Bath
This is an example of a mid-sized transitional master bathroom in Miami with shaker cabinets, dark wood cabinets, a freestanding tub, a corner shower, a one-piece toilet, white walls, porcelain floors, an undermount sink, granite benchtops, grey floor, a hinged shower door and multi-coloured benchtops.
This is an example of a mid-sized transitional master bathroom in Miami with shaker cabinets, dark wood cabinets, a freestanding tub, a corner shower, a one-piece toilet, white walls, porcelain floors, an undermount sink, granite benchtops, grey floor, a hinged shower door and multi-coloured benchtops.
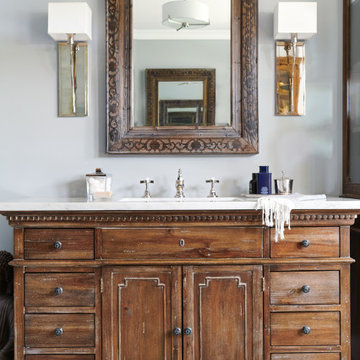
Mid-sized traditional bathroom in New York with recessed-panel cabinets, brown cabinets, a freestanding tub, a corner shower, a one-piece toilet, gray tile, marble, grey walls, marble floors, a drop-in sink, marble benchtops, white floor, a hinged shower door and multi-coloured benchtops.
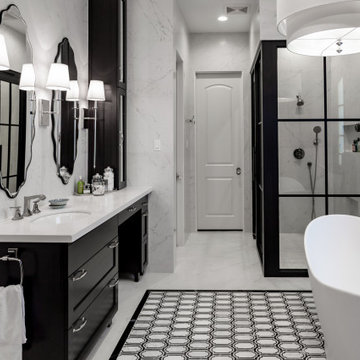
This is an example of a large transitional master bathroom in Houston with shaker cabinets, black cabinets, a freestanding tub, a corner shower, white tile, an undermount sink, multi-coloured floor, a hinged shower door and multi-coloured benchtops.
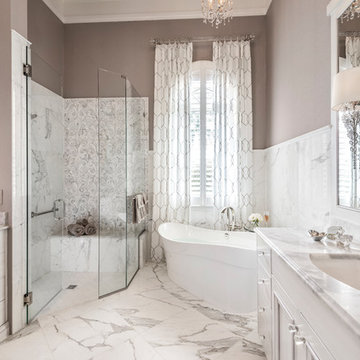
Designed by Jenifer Davison
Photography by Amber Frederiksen
Photo of a large transitional master bathroom in Miami with white cabinets, a freestanding tub, a corner shower, ceramic tile, brown walls, marble floors, an undermount sink, marble benchtops, multi-coloured floor, a hinged shower door, multi-coloured benchtops, flat-panel cabinets and gray tile.
Photo of a large transitional master bathroom in Miami with white cabinets, a freestanding tub, a corner shower, ceramic tile, brown walls, marble floors, an undermount sink, marble benchtops, multi-coloured floor, a hinged shower door, multi-coloured benchtops, flat-panel cabinets and gray tile.
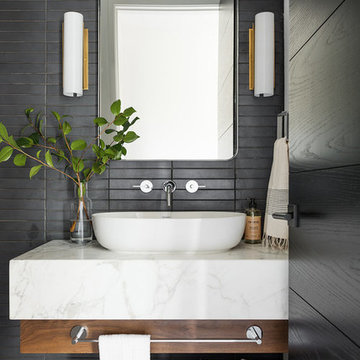
Design ideas for a mid-sized modern kids bathroom in Salt Lake City with dark wood cabinets, a corner shower, black tile, black walls, ceramic floors, marble benchtops, grey floor, a hinged shower door and multi-coloured benchtops.
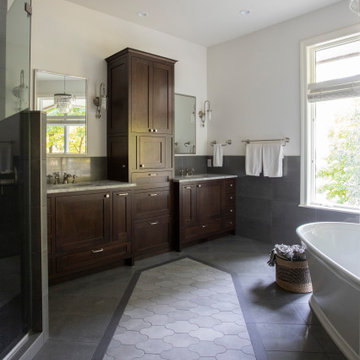
This is an example of a large traditional master bathroom in Minneapolis with recessed-panel cabinets, dark wood cabinets, a freestanding tub, a corner shower, gray tile, ceramic tile, white walls, ceramic floors, a drop-in sink, marble benchtops, grey floor, a hinged shower door, multi-coloured benchtops, a double vanity and a built-in vanity.
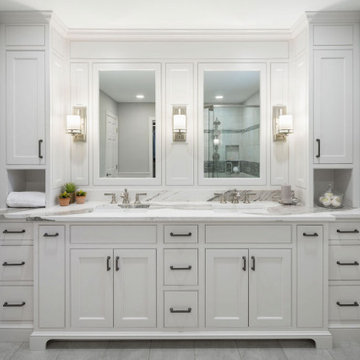
Custom built-in floor to ceiling painted cabinetry with wainscotting in Elder White finish.
Kohler Bancroft plumbing in brushed nickel finish.
DXV toliet and sinks.
Kichler sconce lights.
Cambria Skara Brae quartz countertops.
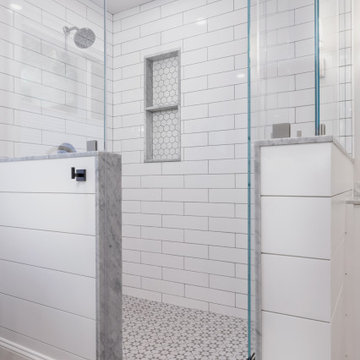
This is an example of a large country master bathroom in Boston with shaker cabinets, white cabinets, a freestanding tub, a corner shower, a one-piece toilet, white tile, subway tile, grey walls, porcelain floors, an undermount sink, marble benchtops, brown floor, a hinged shower door, multi-coloured benchtops, an enclosed toilet, a single vanity, a freestanding vanity and planked wall panelling.
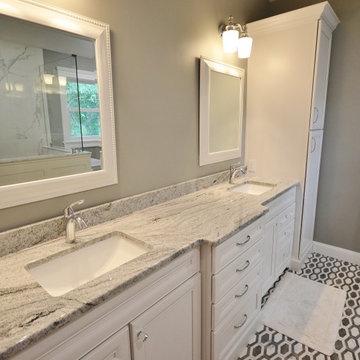
Long and Luxurious bathroom remodel in Malvern PA. These clients wanted a larger vanity with linen storage and a larger shower. We relocated the toilet across the room under the newly relocated window. The larger window size and location allowed us to design a spacious shower. Echelon vanity cabinetry in the Belleview door, finished in Alpine White now spans the entire bath with double sinks and 2 separate linen closets. The true show-stopper in this bathroom is the beautiful tile. The floor tile is an awesome marble mosaic and the clean shower walls were done in 24” x 48” large format porcelain tiles. The large format shower tile allows for a less broken up marble pattern as well as less grout joints. Custom wainscoting panels and shelves were installed to match the cabinetry and finish the exterior of the showers half walls. The silver cloud granite vanity top blends nicely with the rest of the bathrooms colors.
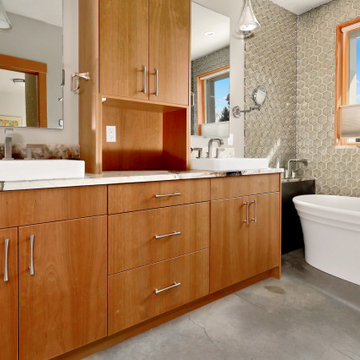
The Twin Peaks Passive House + ADU was designed and built to remain resilient in the face of natural disasters. Fortunately, the same great building strategies and design that provide resilience also provide a home that is incredibly comfortable and healthy while also visually stunning.
This home’s journey began with a desire to design and build a house that meets the rigorous standards of Passive House. Before beginning the design/ construction process, the homeowners had already spent countless hours researching ways to minimize their global climate change footprint. As with any Passive House, a large portion of this research was focused on building envelope design and construction. The wall assembly is combination of six inch Structurally Insulated Panels (SIPs) and 2x6 stick frame construction filled with blown in insulation. The roof assembly is a combination of twelve inch SIPs and 2x12 stick frame construction filled with batt insulation. The pairing of SIPs and traditional stick framing allowed for easy air sealing details and a continuous thermal break between the panels and the wall framing.
Beyond the building envelope, a number of other high performance strategies were used in constructing this home and ADU such as: battery storage of solar energy, ground source heat pump technology, Heat Recovery Ventilation, LED lighting, and heat pump water heating technology.
In addition to the time and energy spent on reaching Passivhaus Standards, thoughtful design and carefully chosen interior finishes coalesce at the Twin Peaks Passive House + ADU into stunning interiors with modern farmhouse appeal. The result is a graceful combination of innovation, durability, and aesthetics that will last for a century to come.
Despite the requirements of adhering to some of the most rigorous environmental standards in construction today, the homeowners chose to certify both their main home and their ADU to Passive House Standards. From a meticulously designed building envelope that tested at 0.62 ACH50, to the extensive solar array/ battery bank combination that allows designated circuits to function, uninterrupted for at least 48 hours, the Twin Peaks Passive House has a long list of high performance features that contributed to the completion of this arduous certification process. The ADU was also designed and built with these high standards in mind. Both homes have the same wall and roof assembly ,an HRV, and a Passive House Certified window and doors package. While the main home includes a ground source heat pump that warms both the radiant floors and domestic hot water tank, the more compact ADU is heated with a mini-split ductless heat pump. The end result is a home and ADU built to last, both of which are a testament to owners’ commitment to lessen their impact on the environment.
Bathroom Design Ideas with a Corner Shower and Multi-Coloured Benchtops
1