Bathroom Design Ideas with Multi-Coloured Benchtops and a Single Vanity
Refine by:
Budget
Sort by:Popular Today
1 - 20 of 2,447 photos
Item 1 of 3

The remodeled hall bathroom features flat-panel Walnut cabinets, sleek quartz countertops, a terracotta accent wall, and champagne bronze fixtures.
Inspiration for a small midcentury 3/4 bathroom in Portland with flat-panel cabinets, medium wood cabinets, a corner shower, a one-piece toilet, white tile, porcelain tile, white walls, porcelain floors, a drop-in sink, engineered quartz benchtops, a hinged shower door, multi-coloured benchtops, a niche, a single vanity and a floating vanity.
Inspiration for a small midcentury 3/4 bathroom in Portland with flat-panel cabinets, medium wood cabinets, a corner shower, a one-piece toilet, white tile, porcelain tile, white walls, porcelain floors, a drop-in sink, engineered quartz benchtops, a hinged shower door, multi-coloured benchtops, a niche, a single vanity and a floating vanity.

The Vintage Vanity unit was adapted to create something quote unique. The pop of electric blue in the Thomas Crapper basin makes the whole room sing with colour. Detail tiled splash back keeps it fun & individual.

Guest bath
Inspiration for a small contemporary 3/4 bathroom in New York with recessed-panel cabinets, white cabinets, a corner shower, a one-piece toilet, yellow walls, an undermount sink, multi-coloured floor, a hinged shower door, a single vanity, a built-in vanity, white tile, porcelain tile, porcelain floors, engineered quartz benchtops and multi-coloured benchtops.
Inspiration for a small contemporary 3/4 bathroom in New York with recessed-panel cabinets, white cabinets, a corner shower, a one-piece toilet, yellow walls, an undermount sink, multi-coloured floor, a hinged shower door, a single vanity, a built-in vanity, white tile, porcelain tile, porcelain floors, engineered quartz benchtops and multi-coloured benchtops.

Classic upper west side bathroom renovation featuring marble hexagon mosaic floor tile and classic white subway wall tile. Custom glass shower enclosure and tub.

Every other room in this custom home is flooded with color, but we kept the main suite bright and white to foster maximum relaxation and create a tranquil retreat.

The house's second bathroom was only half a bath with an access door at the dining area.
We extended the bathroom by an additional 36" into the family room and relocated the entry door to be in the minor hallway leading to the family room as well.
A classical transitional bathroom with white crayon style tile on the walls, including the entire wall of the toilet and the vanity.
The alcove tub has a barn door style glass shower enclosure. and the color scheme is a classical white/gold/blue mix.
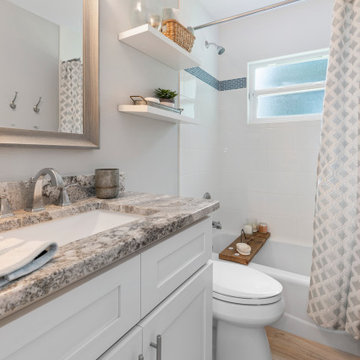
Photo of a small beach style bathroom in Orlando with shaker cabinets, white cabinets, a drop-in tub, a shower/bathtub combo, white tile, grey walls, granite benchtops, multi-coloured benchtops, a single vanity and a built-in vanity.
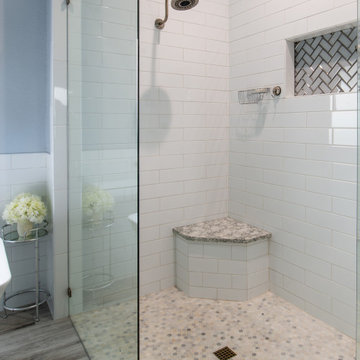
Removed the garden tub and replaced it with this Jetta acrylic free standing tub. Removed the wall separating the shower from the old garden tub and expanded the shower and enclosed it with this frameless shower door. Replaced the old white tile with this porcelain wood grain tile.
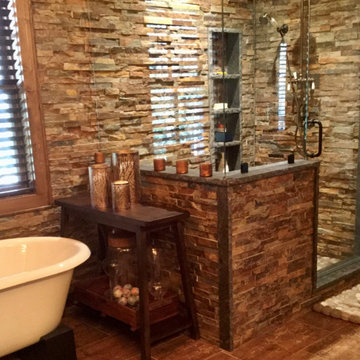
Guest bath with vertical wood grain tile on wall and corresponding hexagon tile on floor.
Design ideas for a mid-sized country master bathroom in Charlotte with shaker cabinets, medium wood cabinets, a freestanding tub, a corner shower, a two-piece toilet, brown tile, stone slab, brown walls, ceramic floors, an undermount sink, granite benchtops, brown floor, a hinged shower door, multi-coloured benchtops, an enclosed toilet, a single vanity, a freestanding vanity and brick walls.
Design ideas for a mid-sized country master bathroom in Charlotte with shaker cabinets, medium wood cabinets, a freestanding tub, a corner shower, a two-piece toilet, brown tile, stone slab, brown walls, ceramic floors, an undermount sink, granite benchtops, brown floor, a hinged shower door, multi-coloured benchtops, an enclosed toilet, a single vanity, a freestanding vanity and brick walls.
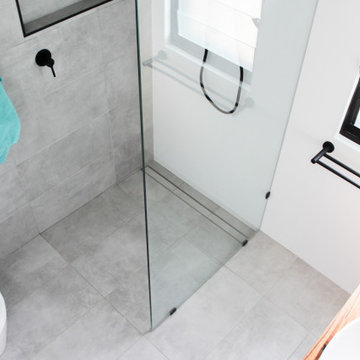
Dark Real Wood Vanity, Jarrah Vanity, Jarrah Bathroom Vanity, Concrete and Wood Bathroom, Grey, White Black and Timber Bathroom, Pocket Slider Bathroom Door, Wall Hung Vanity, In Wall Vanity Mixer, Shower Niche, Hexagon Feature Wall, On the Ball Bathrooms, OTB Bathroom, Mundaring Bathroom Renovation
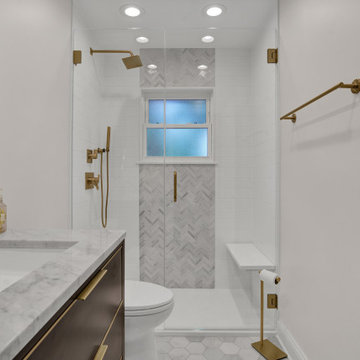
Our vision was to create a small but mighty oasis—the materials we used to create a soft elegance with a modern retreat vibe. The juxtaposition in tile pattern creates a space that feels harmonious and unique.
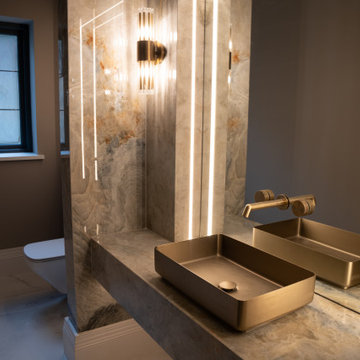
Ensuite Bathroom Basin
Design ideas for a modern master bathroom in Other with a wall-mount toilet, multi-coloured tile, porcelain tile, multi-coloured walls, porcelain floors, a pedestal sink, tile benchtops, white floor, multi-coloured benchtops and a single vanity.
Design ideas for a modern master bathroom in Other with a wall-mount toilet, multi-coloured tile, porcelain tile, multi-coloured walls, porcelain floors, a pedestal sink, tile benchtops, white floor, multi-coloured benchtops and a single vanity.

Bathrooms remodeled in 1970's home.
Photo of a small transitional master bathroom in Other with flat-panel cabinets, dark wood cabinets, an alcove shower, a one-piece toilet, white tile, ceramic tile, beige walls, ceramic floors, an integrated sink, solid surface benchtops, white floor, a hinged shower door, multi-coloured benchtops, a niche, a single vanity and a built-in vanity.
Photo of a small transitional master bathroom in Other with flat-panel cabinets, dark wood cabinets, an alcove shower, a one-piece toilet, white tile, ceramic tile, beige walls, ceramic floors, an integrated sink, solid surface benchtops, white floor, a hinged shower door, multi-coloured benchtops, a niche, a single vanity and a built-in vanity.
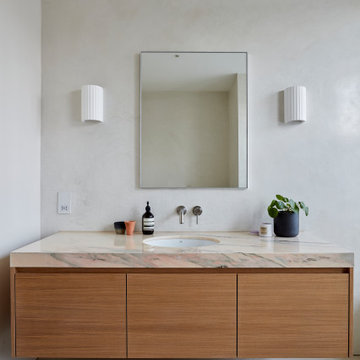
Mitred vanity unit in Rosso Portugalo marble with a polished finish
Design ideas for a contemporary master bathroom in London with marble benchtops, multi-coloured benchtops, a single vanity and a floating vanity.
Design ideas for a contemporary master bathroom in London with marble benchtops, multi-coloured benchtops, a single vanity and a floating vanity.

Photo of a small country kids bathroom in Little Rock with shaker cabinets, white cabinets, an alcove tub, a shower/bathtub combo, a two-piece toilet, gray tile, ceramic tile, grey walls, porcelain floors, an undermount sink, granite benchtops, grey floor, a shower curtain, multi-coloured benchtops, a niche, a single vanity and a built-in vanity.
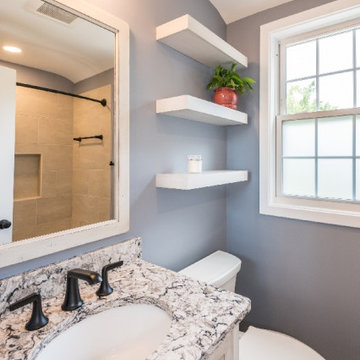
This cozy rustic bathroom remodel in Arlington, VA is a space to enjoy. The floating shelves along with farmhouse style vanity and mirror finish off the cozy space.
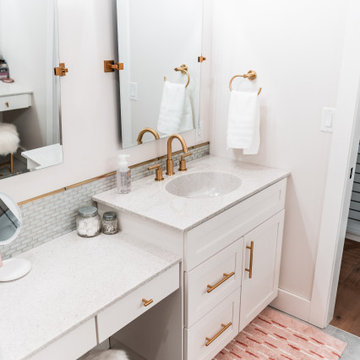
Beautiful bath with soft touches of pink. Stunning elements of gold add a pop of elegance. Drop-down make up desk provides the perfect area to get ready.

A coastal oasis in New Jersey. This project was for a house with no master bathroom. The couple thought how great it would be to have a master suite that encompassed a luxury bath, walk-in closet, laundry room, and breakfast bar area. We did it. Coastal themed master suite starting with a luxury bathroom adorned in shiplap and wood-plank tile floor. The vanity offers lots of storage with drawers and countertop cabinets. Freestanding bathtub overlooks the bay. The large walkin tile shower is beautiful. Separate toilet area offers privacy which is nice to have in a bedroom suite concept.
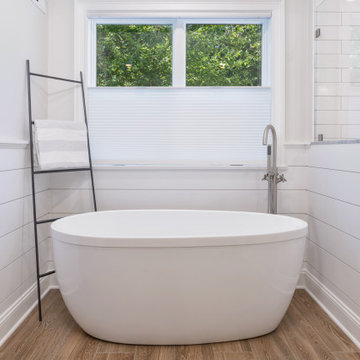
Design ideas for a large country master bathroom in Boston with shaker cabinets, white cabinets, a freestanding tub, a corner shower, a one-piece toilet, white tile, subway tile, grey walls, porcelain floors, an undermount sink, marble benchtops, brown floor, a hinged shower door, multi-coloured benchtops, an enclosed toilet, a single vanity, a freestanding vanity and planked wall panelling.
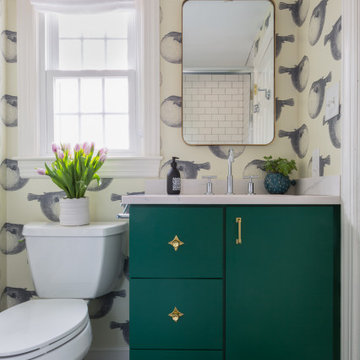
Photo of a beach style 3/4 bathroom in Boston with flat-panel cabinets, green cabinets, an alcove tub, a shower/bathtub combo, a two-piece toilet, subway tile, multi-coloured walls, mosaic tile floors, an undermount sink, engineered quartz benchtops, black floor, a sliding shower screen, multi-coloured benchtops, a single vanity, a built-in vanity and wallpaper.
Bathroom Design Ideas with Multi-Coloured Benchtops and a Single Vanity
1