Bathroom Design Ideas with Beige Walls and Multi-Coloured Benchtops
Refine by:
Budget
Sort by:Popular Today
1 - 20 of 2,993 photos
Item 1 of 3

Inspiration for a large contemporary master bathroom in Sydney with flat-panel cabinets, medium wood cabinets, a corner tub, a shower/bathtub combo, a two-piece toilet, beige tile, subway tile, beige walls, marble floors, a pedestal sink, marble benchtops, beige floor, a hinged shower door, multi-coloured benchtops, a niche, a double vanity and a floating vanity.
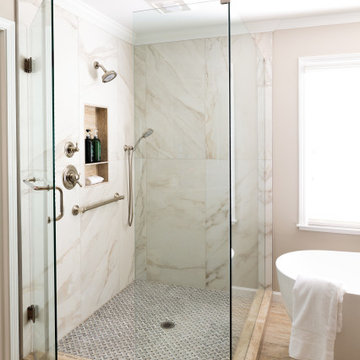
Inspiration for a large transitional master bathroom in Atlanta with raised-panel cabinets, green cabinets, a freestanding tub, a corner shower, a two-piece toilet, white tile, porcelain tile, beige walls, travertine floors, an undermount sink, quartzite benchtops, beige floor, a hinged shower door, multi-coloured benchtops, a niche, a double vanity and recessed.
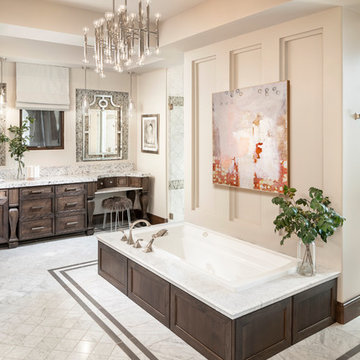
Master bathroom in Phoenix with dark wood cabinets, a drop-in tub, a curbless shower, multi-coloured tile, mosaic tile, beige walls, a vessel sink, multi-coloured floor, a hinged shower door, multi-coloured benchtops and recessed-panel cabinets.

Inspiration for a mid-sized traditional master wet room bathroom in San Diego with raised-panel cabinets, grey cabinets, white tile, marble, beige walls, marble floors, a drop-in sink, marble benchtops, multi-coloured floor, a hinged shower door, multi-coloured benchtops, a shower seat, a double vanity, a built-in vanity and exposed beam.

Master bathroom with freestanding shower and built in dressing table and double vanities
Photo of a large beach style master bathroom in New York with recessed-panel cabinets, white cabinets, a drop-in tub, a corner shower, blue tile, glass sheet wall, beige walls, porcelain floors, an undermount sink, engineered quartz benchtops, beige floor, a hinged shower door, multi-coloured benchtops, a double vanity and a built-in vanity.
Photo of a large beach style master bathroom in New York with recessed-panel cabinets, white cabinets, a drop-in tub, a corner shower, blue tile, glass sheet wall, beige walls, porcelain floors, an undermount sink, engineered quartz benchtops, beige floor, a hinged shower door, multi-coloured benchtops, a double vanity and a built-in vanity.

A lighter, brighter space with amenities such as a dual vanity, walk-in shower, and heated floor and towel bar. One of the standout features of this project is the custom cabinets by Crystal Cabinets. The towers along the vanity offer practical drawer storage and electrical outlets, yet have the look and appeal of fine furniture. The finish in the fixtures is called "English Bronze" made by Rohl via Ferguson.

Design ideas for a large beach style master bathroom in Miami with shaker cabinets, white cabinets, a freestanding tub, an open shower, white tile, beige walls, ceramic floors, an undermount sink, marble benchtops, beige floor, a hinged shower door, multi-coloured benchtops, an enclosed toilet, a double vanity, a built-in vanity and recessed.
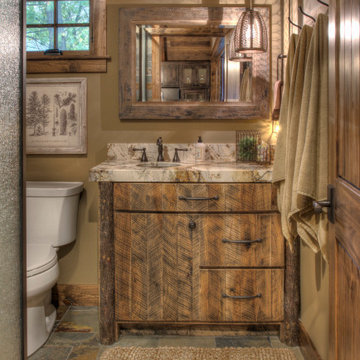
Photo of a mid-sized country master bathroom in Minneapolis with flat-panel cabinets, distressed cabinets, a two-piece toilet, beige walls, slate floors, an undermount sink, granite benchtops, multi-coloured floor and multi-coloured benchtops.
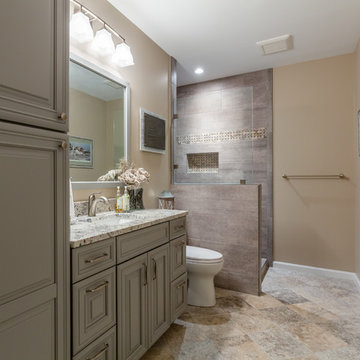
Renee Alexander
Photo of a mid-sized transitional 3/4 bathroom in DC Metro with raised-panel cabinets, grey cabinets, a corner shower, a two-piece toilet, beige walls, an undermount sink, granite benchtops, an open shower, brown tile, porcelain tile, ceramic floors, beige floor and multi-coloured benchtops.
Photo of a mid-sized transitional 3/4 bathroom in DC Metro with raised-panel cabinets, grey cabinets, a corner shower, a two-piece toilet, beige walls, an undermount sink, granite benchtops, an open shower, brown tile, porcelain tile, ceramic floors, beige floor and multi-coloured benchtops.
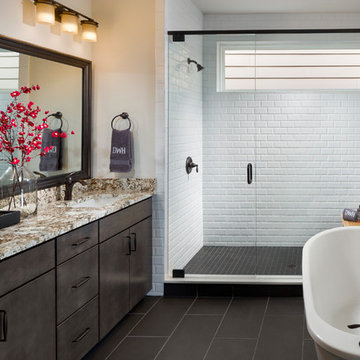
Built by David Weekley Homes in Atlanta.
Inspiration for a transitional master bathroom in Atlanta with flat-panel cabinets, brown cabinets, an alcove shower, white tile, subway tile, beige walls, an undermount sink, grey floor, a hinged shower door and multi-coloured benchtops.
Inspiration for a transitional master bathroom in Atlanta with flat-panel cabinets, brown cabinets, an alcove shower, white tile, subway tile, beige walls, an undermount sink, grey floor, a hinged shower door and multi-coloured benchtops.
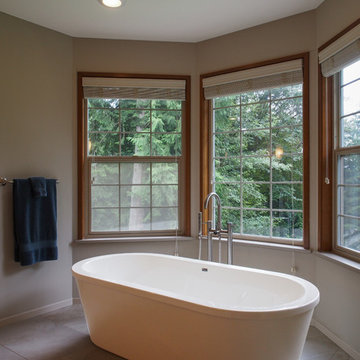
This elegant freestanding tub from Fleurco paired with a floor mounted roman tub filler by Cheviott replaced a drop in tub with full depth tile tub deck. The old tub made it difficult to reach the windows and blinds.
Heated floors lend a touch of luxury when entering or exiting the tub.
Photo: A Kitchen That Works LLC
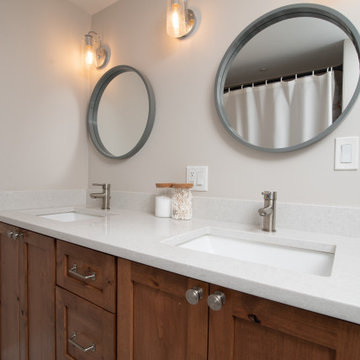
Inspiration for a mid-sized country 3/4 bathroom in Boston with shaker cabinets, medium wood cabinets, an alcove shower, a one-piece toilet, beige walls, ceramic floors, a drop-in sink, multi-coloured floor, a shower curtain, multi-coloured benchtops, a double vanity and a built-in vanity.

Bathrooms remodeled in 1970's home.
Photo of a small transitional master bathroom in Other with flat-panel cabinets, dark wood cabinets, an alcove shower, a one-piece toilet, white tile, ceramic tile, beige walls, ceramic floors, an integrated sink, solid surface benchtops, white floor, a hinged shower door, multi-coloured benchtops, a niche, a single vanity and a built-in vanity.
Photo of a small transitional master bathroom in Other with flat-panel cabinets, dark wood cabinets, an alcove shower, a one-piece toilet, white tile, ceramic tile, beige walls, ceramic floors, an integrated sink, solid surface benchtops, white floor, a hinged shower door, multi-coloured benchtops, a niche, a single vanity and a built-in vanity.
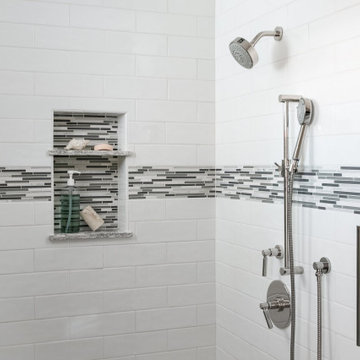
A traditional style master bath for a lovely couple on Harbour Island in Oxnard. Once a dark and drab space, now light and airy to go with their breathtaking ocean views!
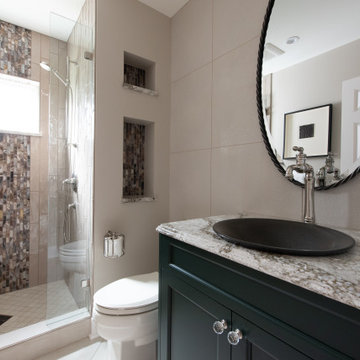
Mid-sized transitional 3/4 bathroom in Seattle with green cabinets, multi-coloured tile, glass tile, beige walls, beige floor, a hinged shower door, recessed-panel cabinets, an alcove tub, an alcove shower, a drop-in sink, granite benchtops and multi-coloured benchtops.

You don't have to own a big celebrity mansion to have a beautifully appointed house finished with unique and special materials. When my clients bought an average condo kitted out with all the average builder-grade things that average builders stuff into spaces like that, they longed to make it theirs. Being collectors of colorful Fiesta tableware and lovers of extravagant stone, we set about infusing the space with a dose of their fun personality.
There wasn’t a corner of the house that went untouched in this extensive renovation. The ground floor got a complete make-over with a new Calacatta Gold tile floor, and I designed a very special border of Lunada Bay glass mosaic tiles that outlines the edge of every room.
We ripped out a solid walled staircase and replaced it with a visually lighter cable rail system, and a custom hanging chandelier now shines over the living room.
The kitchen was redesigned to take advantage of a wall that was previously just shallow pantry storage. By opening it up and installing cabinetry, we doubled the counter space and made the kitchen much more spacious and usable. We also removed a low hanging set of upper cabinets that cut off the kitchen from the rest of the ground floor spaces. Acquarella Fantasy quartzite graces the counter surfaces and continues down in a waterfall feature in order to enjoy as much of this stone’s natural beauty as possible.
One of my favorite spaces turned out to be the primary bathroom. The scheme for this room took shape when we were at a slab warehouse shopping for material. We stumbled across a packet of a stunning quartzite called Fusion Wow Dark and immediately fell in love. We snatched up a pair of slabs for the counter as well as the back wall of the shower. My clients were eager to be rid of a tub-shower alcove and create a spacious curbless shower, which meant a full piece of stone on the entire long wall would be stunning. To compliment it, I found a neutral, sandstone-like tile for the return walls of the shower and brought it around the remaining walls of the space, capped with a coordinating chair rail. But my client's love of gold and all things sparkly led us to a wonderful mosaic. Composed of shifting hues of honey and gold, I envisioned the mosaic on the vanity wall and as a backing for the niche in the shower. We chose a dark slate tile to ground the room, and designed a luxurious, glass French door shower enclosure. Little touches like a motion-detected toe kick night light at the vanity, oversized LED mirrors, and ultra-modern plumbing fixtures elevate this previously simple bathroom.
And I designed a watery-themed guest bathroom with a deep blue vanity, a large LED mirror, toe kick lights, and customized handmade porcelain tiles illustrating marshland scenes and herons.
All photos by Bernardo Grijalva
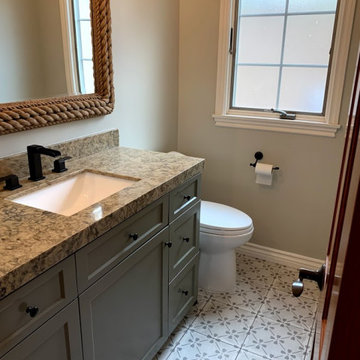
The powder bath in this beautifully remodeled home really comes to life with the soft green cabinet and beautiful mosaic floor tile. The rope mirror adds style and the black fixtures and hardware lend a modern feel. The perfect pick-me-up for this space
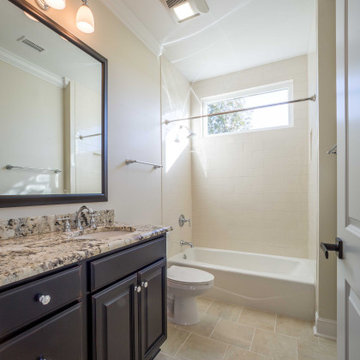
Custom bathroom with granite countertops and a three wall alcove bathtub.
Design ideas for a mid-sized traditional kids bathroom with raised-panel cabinets, dark wood cabinets, an alcove tub, a shower/bathtub combo, a one-piece toilet, beige tile, porcelain tile, beige walls, ceramic floors, an integrated sink, granite benchtops, beige floor, a shower curtain, multi-coloured benchtops, a niche, a single vanity and a built-in vanity.
Design ideas for a mid-sized traditional kids bathroom with raised-panel cabinets, dark wood cabinets, an alcove tub, a shower/bathtub combo, a one-piece toilet, beige tile, porcelain tile, beige walls, ceramic floors, an integrated sink, granite benchtops, beige floor, a shower curtain, multi-coloured benchtops, a niche, a single vanity and a built-in vanity.
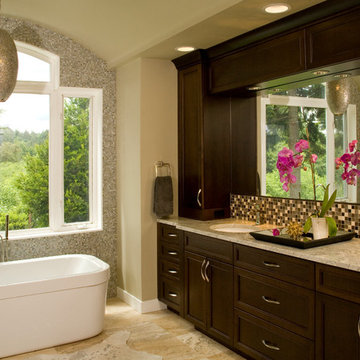
Design ideas for a large transitional master wet room bathroom in Seattle with shaker cabinets, dark wood cabinets, a freestanding tub, a two-piece toilet, beige tile, travertine, beige walls, travertine floors, an undermount sink, granite benchtops, beige floor, a hinged shower door and multi-coloured benchtops.
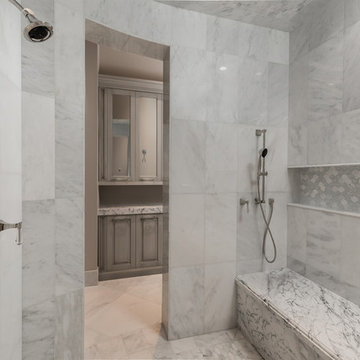
Walk-in shower with a built-in shower bench, custom bathroom hardware, and mosaic backsplash/wall tile.
Design ideas for an expansive mediterranean master bathroom in Phoenix with raised-panel cabinets, grey cabinets, a drop-in tub, an open shower, a one-piece toilet, multi-coloured tile, marble, beige walls, marble floors, an integrated sink, marble benchtops, multi-coloured floor, an open shower, multi-coloured benchtops, a shower seat, a single vanity, a freestanding vanity and panelled walls.
Design ideas for an expansive mediterranean master bathroom in Phoenix with raised-panel cabinets, grey cabinets, a drop-in tub, an open shower, a one-piece toilet, multi-coloured tile, marble, beige walls, marble floors, an integrated sink, marble benchtops, multi-coloured floor, an open shower, multi-coloured benchtops, a shower seat, a single vanity, a freestanding vanity and panelled walls.
Bathroom Design Ideas with Beige Walls and Multi-Coloured Benchtops
1