Bathroom Design Ideas with Blue Walls and Multi-Coloured Benchtops
Refine by:
Budget
Sort by:Popular Today
1 - 20 of 1,068 photos
Item 1 of 3

Inspiration for a mid-sized country master bathroom in Baltimore with shaker cabinets, grey cabinets, a freestanding tub, an alcove shower, a two-piece toilet, beige tile, ceramic tile, blue walls, porcelain floors, a vessel sink, marble benchtops, brown floor, a hinged shower door, multi-coloured benchtops, a niche, a double vanity and a freestanding vanity.
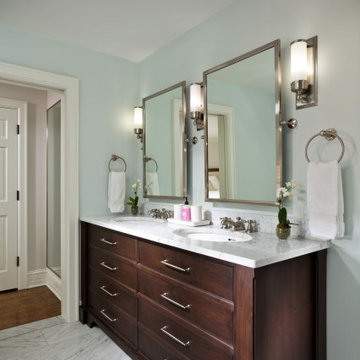
Inspiration for a mid-sized traditional master bathroom in New York with shaker cabinets, dark wood cabinets, a drop-in tub, blue walls, porcelain floors, an undermount sink, granite benchtops, grey floor, multi-coloured benchtops, a double vanity and a built-in vanity.
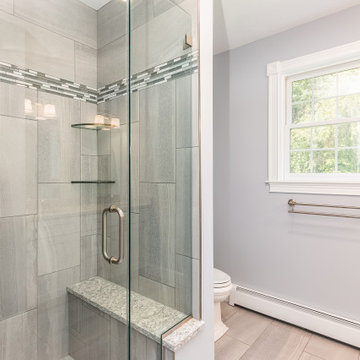
Inspiration for a small transitional master bathroom in Boston with flat-panel cabinets, white cabinets, an alcove shower, a two-piece toilet, gray tile, ceramic tile, blue walls, porcelain floors, an undermount sink, engineered quartz benchtops, grey floor, a hinged shower door, multi-coloured benchtops, a shower seat, a double vanity and a built-in vanity.
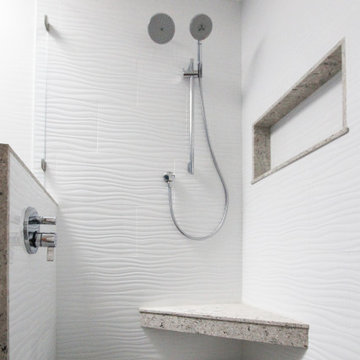
This home has a beautiful ocean view, and the homeowners wanted to connect the inside and outside. We achieved this by removing the entire roof and outside walls in the kitchen and living room area, replacing them with a dramatic steel and wood structure and a large roof overhang.
We love the open floor plan and the fun splashes of color throughout this remodel.
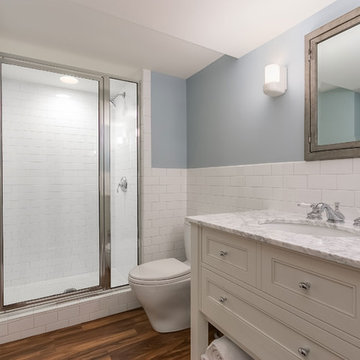
©Finished Basement Company
Photo of a mid-sized transitional 3/4 bathroom in Minneapolis with furniture-like cabinets, beige cabinets, an alcove shower, a one-piece toilet, white tile, subway tile, blue walls, medium hardwood floors, an undermount sink, marble benchtops, brown floor, a hinged shower door and multi-coloured benchtops.
Photo of a mid-sized transitional 3/4 bathroom in Minneapolis with furniture-like cabinets, beige cabinets, an alcove shower, a one-piece toilet, white tile, subway tile, blue walls, medium hardwood floors, an undermount sink, marble benchtops, brown floor, a hinged shower door and multi-coloured benchtops.
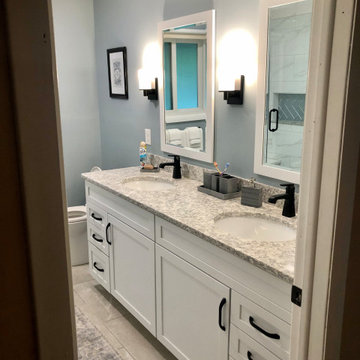
Larger vanity, two sinks, brighter colors, updated fixtures, more light, and a better shower
This is an example of a small transitional kids bathroom in Detroit with shaker cabinets, white cabinets, an alcove shower, a two-piece toilet, white tile, ceramic tile, blue walls, ceramic floors, an undermount sink, engineered quartz benchtops, grey floor, a hinged shower door, multi-coloured benchtops, a shower seat, a double vanity and a built-in vanity.
This is an example of a small transitional kids bathroom in Detroit with shaker cabinets, white cabinets, an alcove shower, a two-piece toilet, white tile, ceramic tile, blue walls, ceramic floors, an undermount sink, engineered quartz benchtops, grey floor, a hinged shower door, multi-coloured benchtops, a shower seat, a double vanity and a built-in vanity.
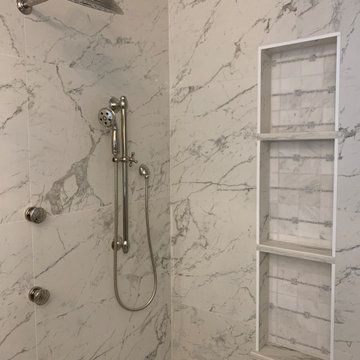
Design ideas for a mid-sized transitional master bathroom in Indianapolis with shaker cabinets, white cabinets, a claw-foot tub, a curbless shower, a one-piece toilet, blue walls, porcelain floors, an undermount sink, marble benchtops, multi-coloured floor, a hinged shower door, multi-coloured benchtops, a laundry, a double vanity, a built-in vanity, vaulted and wallpaper.

Flooring: Luxury Vinyl Plank - Luxwood - Color: Driftwood Grey
Shower Walls: Bedrosians - Donna Sand
Shower Floor: Stone Mosaics - Shaved Green & White
Cabinet: Pivot - Door Style: Shaker - Color: White
Countertop: Cambria - Kelvingrove
Hardware: Tob Knobs - Channing Pulls
Atlas - Starfish Knob - Color: Pewter
Designer: Noelle Garrison
Installation: J&J Carpet One Floor and Home
Photography: Trish Figari, LLC
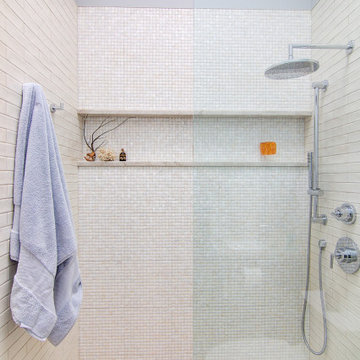
Guest Bathroom remodel in North Fork vacation house. The stone floor flows straight through to the shower eliminating the need for a curb. A stationary glass panel keeps the water in and eliminates the need for a door. Mother of pearl tile on the long wall with a recessed niche creates a soft focal wall.
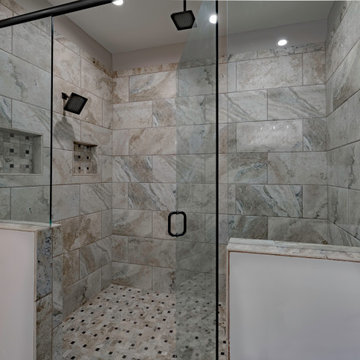
This Craftsman lake view home is a perfectly peaceful retreat. It features a two story deck, board and batten accents inside and out, and rustic stone details.
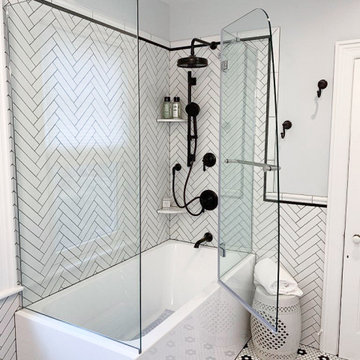
Speaking to the functionality of the space, the client wanted a shower that was multi-functional, easy to use, and easy to access. Going with a custom operable glass enclosure, the glass allows for the shower space to remain enclosed, and at the same time easily accessible.
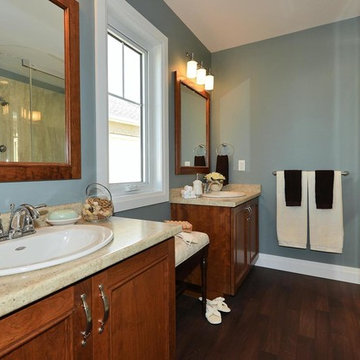
Walk in from the welcoming covered front porch to a perfect blend of comfort and style in this 3 bedroom, 3 bathroom bungalow. Once you have seen the optional trim roc coffered ceiling you will want to make this home your own.
The kitchen is the focus point of this open-concept design. The kitchen breakfast bar, large dining room and spacious living room make this home perfect for entertaining friends and family.
Additional windows bring in the warmth of natural light to all 3 bedrooms. The master bedroom has a full ensuite while the other two bedrooms share a jack-and-jill bathroom.
Factory built homes by Quality Homes. www.qualityhomes.ca
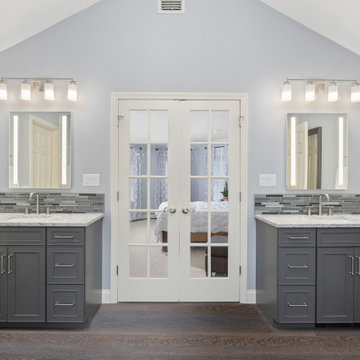
A dream En Suite. We updated this 80s home with a transitional style bathroom complete with double vanities, a soaking tub, and a walk in shower with bench seat.
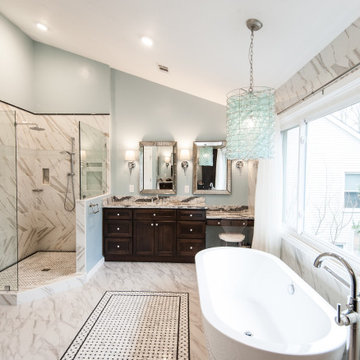
This beautiful master bathroom combines both traditional and contemporary elements to create a relaxing, light-filled spa-like experience.
Inspiration for a large transitional master bathroom in DC Metro with shaker cabinets, dark wood cabinets, a freestanding tub, a corner shower, black and white tile, porcelain tile, blue walls, porcelain floors, an undermount sink, engineered quartz benchtops, grey floor, an open shower, multi-coloured benchtops, a shower seat, a single vanity and a built-in vanity.
Inspiration for a large transitional master bathroom in DC Metro with shaker cabinets, dark wood cabinets, a freestanding tub, a corner shower, black and white tile, porcelain tile, blue walls, porcelain floors, an undermount sink, engineered quartz benchtops, grey floor, an open shower, multi-coloured benchtops, a shower seat, a single vanity and a built-in vanity.
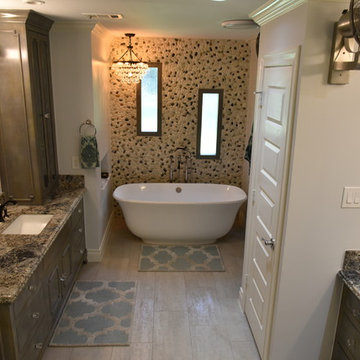
Photo of a large traditional master bathroom in Houston with recessed-panel cabinets, medium wood cabinets, a freestanding tub, a curbless shower, a two-piece toilet, multi-coloured tile, marble, blue walls, porcelain floors, an undermount sink, granite benchtops, brown floor, a hinged shower door and multi-coloured benchtops.
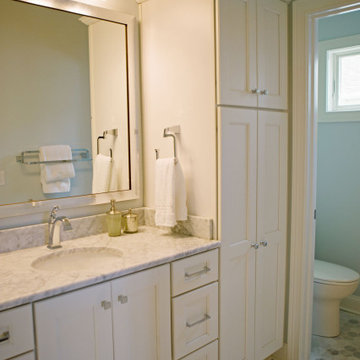
A large master bathroom allows for plenty of room with a separate toilet space.
Photo of a large arts and crafts master bathroom in Other with shaker cabinets, white cabinets, blue walls, ceramic floors, an undermount sink, marble benchtops, multi-coloured floor, multi-coloured benchtops, an enclosed toilet, a single vanity and a built-in vanity.
Photo of a large arts and crafts master bathroom in Other with shaker cabinets, white cabinets, blue walls, ceramic floors, an undermount sink, marble benchtops, multi-coloured floor, multi-coloured benchtops, an enclosed toilet, a single vanity and a built-in vanity.
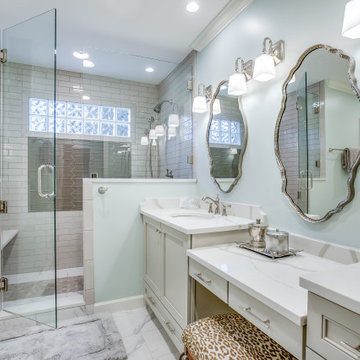
Design ideas for a transitional master bathroom in Birmingham with recessed-panel cabinets, beige cabinets, an alcove shower, gray tile, white tile, blue walls, an undermount sink, a hinged shower door, multi-coloured benchtops, a shower seat, a double vanity and a built-in vanity.
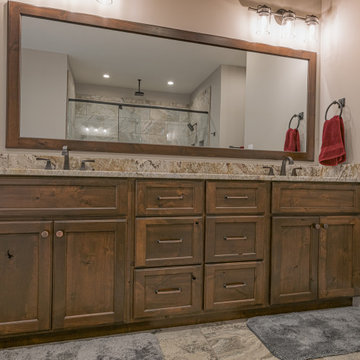
This Craftsman lake view home is a perfectly peaceful retreat. It features a two story deck, board and batten accents inside and out, and rustic stone details.
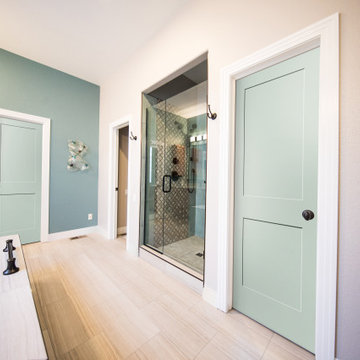
Revamp your house with a modern upgrade, especially your master bathroom. If you're looking to make the most of your home renovation, then add on some new colored interior doors and some new molding to make the space stand out.
Base: 321MUL-4 (or 321MUL-4F); Case: 110MUL (or 110MULF); Interior Doors: Flat Panel 2 Interior Door
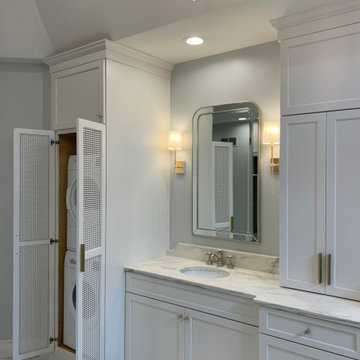
Design ideas for a mid-sized transitional master bathroom in Indianapolis with shaker cabinets, white cabinets, a claw-foot tub, a curbless shower, a one-piece toilet, blue walls, porcelain floors, an undermount sink, marble benchtops, multi-coloured floor, a hinged shower door, multi-coloured benchtops, a laundry, a double vanity, a built-in vanity, vaulted and wallpaper.
Bathroom Design Ideas with Blue Walls and Multi-Coloured Benchtops
1