Bathroom Design Ideas with Glass Tile and Multi-Coloured Floor
Refine by:
Budget
Sort by:Popular Today
1 - 20 of 513 photos
Item 1 of 3

Master Bathroom remodel in North Fork vacation house. The marble tile floor flows straight through to the shower eliminating the need for a curb. A stationary glass panel keeps the water in and eliminates the need for a door. Glass tile on the walls compliments the marble on the floor while maintaining the modern feel of the space.

So many incredible textures and tones in this fun, interesting and detailed kid's bathroom.
Photo of a mid-sized midcentury kids bathroom in Richmond with flat-panel cabinets, medium wood cabinets, an alcove tub, a shower/bathtub combo, a one-piece toilet, blue tile, glass tile, white walls, ceramic floors, an undermount sink, engineered quartz benchtops, multi-coloured floor, a shower curtain, a niche, a single vanity and a freestanding vanity.
Photo of a mid-sized midcentury kids bathroom in Richmond with flat-panel cabinets, medium wood cabinets, an alcove tub, a shower/bathtub combo, a one-piece toilet, blue tile, glass tile, white walls, ceramic floors, an undermount sink, engineered quartz benchtops, multi-coloured floor, a shower curtain, a niche, a single vanity and a freestanding vanity.

Mid-sized beach style kids bathroom in Seattle with shaker cabinets, white cabinets, an alcove tub, an alcove shower, a two-piece toilet, blue tile, glass tile, white walls, porcelain floors, an undermount sink, engineered quartz benchtops, multi-coloured floor, a shower curtain, white benchtops, a niche, a double vanity and a built-in vanity.

Design ideas for a large contemporary master bathroom in Atlanta with shaker cabinets, black cabinets, a freestanding tub, a one-piece toilet, white tile, glass tile, white walls, marble floors, an undermount sink, engineered quartz benchtops, multi-coloured floor, a hinged shower door, white benchtops, a niche, a single vanity, a freestanding vanity and vaulted.
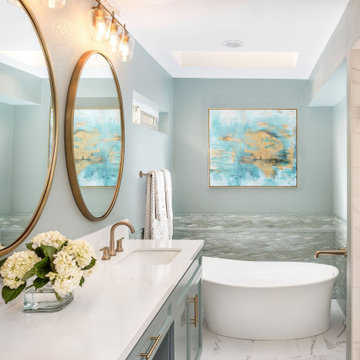
This Cardiff home remodel truly captures the relaxed elegance that this homeowner desired. The kitchen, though small in size, is the center point of this home and is situated between a formal dining room and the living room. The selection of a gorgeous blue-grey color for the lower cabinetry gives a subtle, yet impactful pop of color. Paired with white upper cabinets, beautiful tile selections, and top of the line JennAir appliances, the look is modern and bright. A custom hood and appliance panels provide rich detail while the gold pulls and plumbing fixtures are on trend and look perfect in this space. The fireplace in the family room also got updated with a beautiful new stone surround. Finally, the master bathroom was updated to be a serene, spa-like retreat. Featuring a spacious double vanity with stunning mirrors and fixtures, large walk-in shower, and gorgeous soaking bath as the jewel of this space. Soothing hues of sea-green glass tiles create interest and texture, giving the space the ultimate coastal chic aesthetic.

Stunning chevron glass mosaic backsplash in an upscale, chic master bathroom. The glass tile backsplash complements the gray, marble vanity and matte hardware perfectly to make a balanced design that wows.
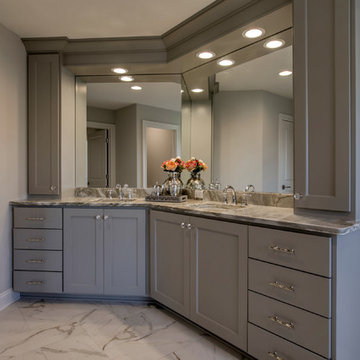
Photo of a large transitional master bathroom in Omaha with grey cabinets, glass tile, quartzite benchtops, recessed-panel cabinets, grey walls, ceramic floors, an undermount sink, multi-coloured floor and multi-coloured benchtops.
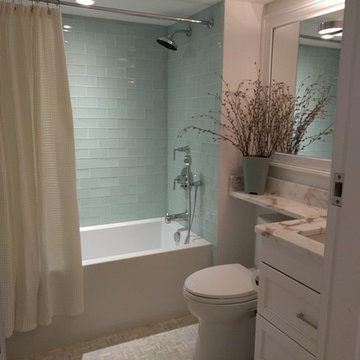
Small transitional bathroom in Boston with recessed-panel cabinets, grey cabinets, an alcove tub, a shower/bathtub combo, a one-piece toilet, green tile, glass tile, white walls, mosaic tile floors, an undermount sink, marble benchtops, multi-coloured floor and a shower curtain.
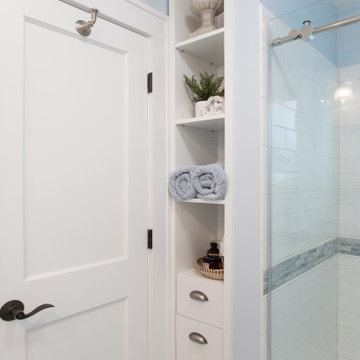
This project was focused on eeking out space for another bathroom for this growing family. The three bedroom, Craftsman bungalow was originally built with only one bathroom, which is typical for the era. The challenge was to find space without compromising the existing storage in the home. It was achieved by claiming the closet areas between two bedrooms, increasing the original 29" depth and expanding into the larger of the two bedrooms. The result was a compact, yet efficient bathroom. Classic finishes are respectful of the vernacular and time period of the home.
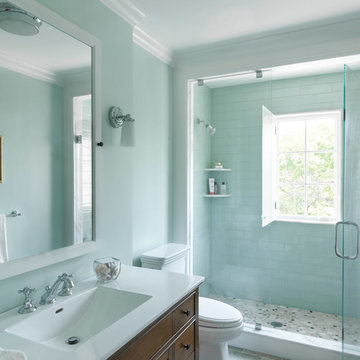
Mid-sized beach style 3/4 bathroom in Other with dark wood cabinets, an alcove shower, blue tile, glass tile, blue walls, pebble tile floors, an integrated sink, solid surface benchtops, multi-coloured floor and a hinged shower door.
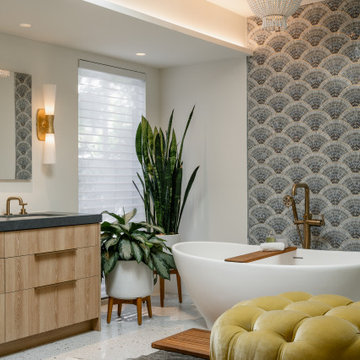
What was once a choppy, dreary primary bath was transformed into a spa retreat featuring a stone soaking bathtub, steam shower, glass enclosed water closet, double vanity, and a detailed designed lighting plan. The art-deco blue fan mosaic feature wall tile is a framed art installation anchoring the space. The designer ceiling lighting and sconces, and all drawer vanity, and spacious plan allows for a pouf and potted plants.
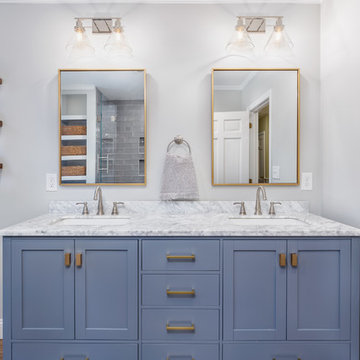
This children's bathroom remodel is chic and a room the kids can grow into. Featuring a semi-custom double vanity, with antique bronze mirrors, marble countertop, gorgeous glass subway tile, a custom glass shower door and custom built-in open shelving.

This main bathroom combines modern finishes with traditional accessories, giving the space an eclectic vibe. Frameless glass surrounds the shower, visually expanding the space
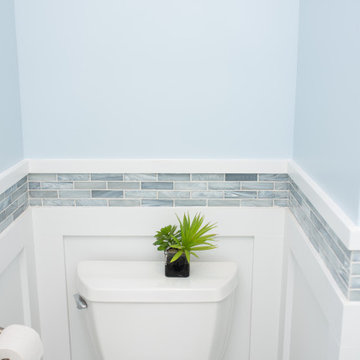
This project was focused on eeking out space for another bathroom for this growing family. The three bedroom, Craftsman bungalow was originally built with only one bathroom, which is typical for the era. The challenge was to find space without compromising the existing storage in the home. It was achieved by claiming the closet areas between two bedrooms, increasing the original 29" depth and expanding into the larger of the two bedrooms. The result was a compact, yet efficient bathroom. Classic finishes are respectful of the vernacular and time period of the home.

Bathroom with feature wall of glass tile
This is an example of a small beach style 3/4 bathroom in New York with recessed-panel cabinets, grey cabinets, blue tile, glass tile, purple walls, ceramic floors, an integrated sink, engineered quartz benchtops, multi-coloured floor, white benchtops, a single vanity and a freestanding vanity.
This is an example of a small beach style 3/4 bathroom in New York with recessed-panel cabinets, grey cabinets, blue tile, glass tile, purple walls, ceramic floors, an integrated sink, engineered quartz benchtops, multi-coloured floor, white benchtops, a single vanity and a freestanding vanity.
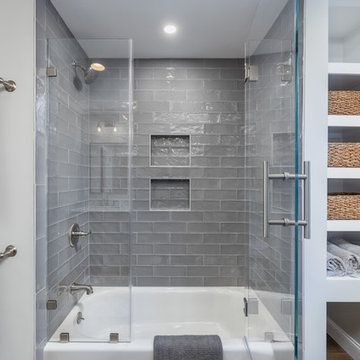
This children's bathroom remodel is chic and a room the kids can grow into. Featuring a semi-custom double vanity, with antique bronze mirrors, marble countertop, gorgeous glass subway tile, a custom glass shower door and custom built-in open shelving.
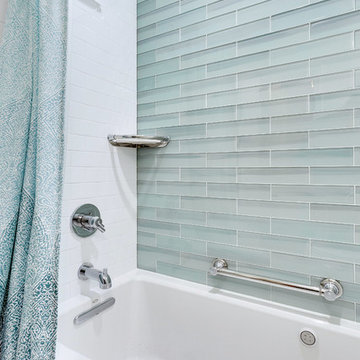
This is the third space we have competed for this homeowner (master bath, kitchen, & hall bath). Though not the master, this hall bath will serve as the spa-retreat for the home. It features a glass accent wall, marble mosaic floor, and a deep soaking tub. Wall color is Spinach White by Sherwin Williams.

On the other side of the stairway is a dreamy basement bathroom that mixes classic furnishings with bold patterns. Green ceramic tile in the shower is both soothing and functional, while Cle Tile in a bold, yet timeless pattern draws the eye. Complimented by a vintage-style vanity from Restoration Hardware and classic gold faucets and finishes, this is a bathroom any guest would love.
The bathroom layout remained largely the same, but the space was expanded to allow for a more spacious walk-in shower and vanity by relocating the wall to include a sink area previously part of the adjoining mudroom. With minimal impact to the existing plumbing, this bathroom was transformed aesthetically to create the luxurious experience our homeowners sought. Ample hooks for guests and little extras add subtle glam to an otherwise functional space.
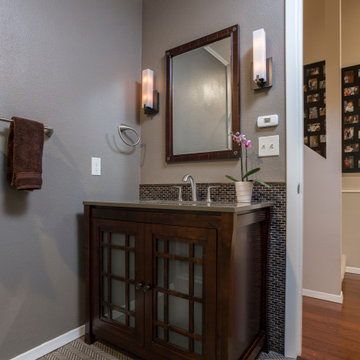
When my clients bought the house, the original guest bathroom was orange with fruit stencils and commercial rubber baseboards. The final bathroom celebrated my client's Asian ancestry and provided a modern space for their guests. A variety of textures allude to organic elements and anchor the small space.
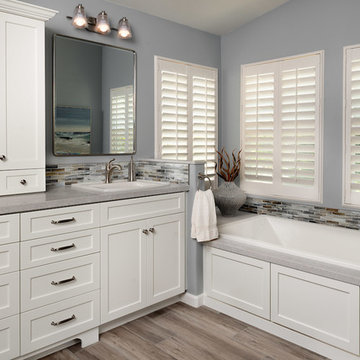
Coastal style master bathroom in Carmel Valley
Ian Cummings Photography
Design ideas for a mid-sized beach style master bathroom in San Diego with shaker cabinets, white cabinets, a drop-in tub, a corner shower, a one-piece toilet, blue tile, glass tile, blue walls, porcelain floors, a drop-in sink, engineered quartz benchtops, multi-coloured floor, a hinged shower door and grey benchtops.
Design ideas for a mid-sized beach style master bathroom in San Diego with shaker cabinets, white cabinets, a drop-in tub, a corner shower, a one-piece toilet, blue tile, glass tile, blue walls, porcelain floors, a drop-in sink, engineered quartz benchtops, multi-coloured floor, a hinged shower door and grey benchtops.
Bathroom Design Ideas with Glass Tile and Multi-Coloured Floor
1