Bathroom Design Ideas with Multi-Coloured Floor
Refine by:
Budget
Sort by:Popular Today
41 - 60 of 30,490 photos
Item 1 of 2
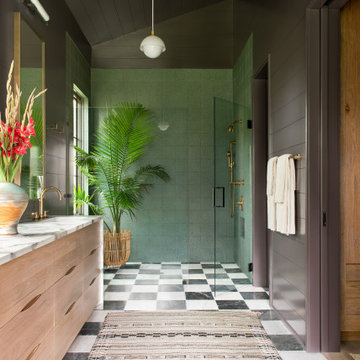
Large primary bath suite featuring a curbless shower, antique honed marble flooring throughout, custom ceramic tile shower walls, custom white oak vanity with white marble countertops and waterfalls, brass hardware, and horizontal painted shiplap walls.
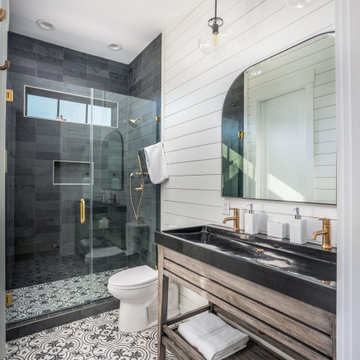
Photo of a large transitional 3/4 bathroom in Charleston with open cabinets, medium wood cabinets, an alcove shower, a two-piece toilet, gray tile, white walls, a trough sink, multi-coloured floor, a hinged shower door, black benchtops, a niche, a single vanity, a built-in vanity and planked wall panelling.
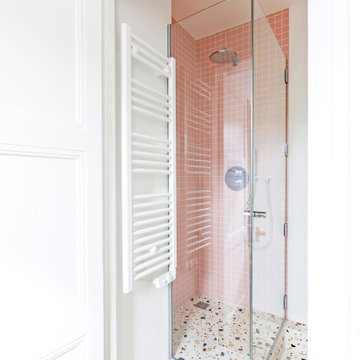
Une belle douche toute de rose vêtue, avec sa paroi transparente sur-mesure. L'ensemble répond au sol en terrazzo et sa pointe de rose.
This is an example of a small traditional 3/4 bathroom in Paris with beaded inset cabinets, white cabinets, a corner shower, a wall-mount toilet, pink tile, ceramic tile, white walls, terrazzo floors, a console sink, terrazzo benchtops, multi-coloured floor, a hinged shower door and pink benchtops.
This is an example of a small traditional 3/4 bathroom in Paris with beaded inset cabinets, white cabinets, a corner shower, a wall-mount toilet, pink tile, ceramic tile, white walls, terrazzo floors, a console sink, terrazzo benchtops, multi-coloured floor, a hinged shower door and pink benchtops.
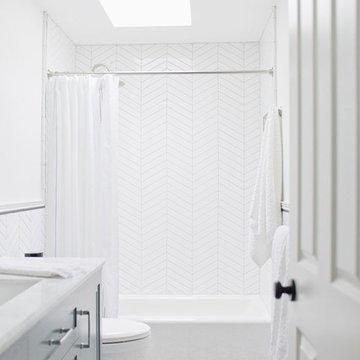
Inspiration for a mid-sized transitional 3/4 bathroom in Seattle with blue cabinets, an alcove tub, a shower/bathtub combo, a one-piece toilet, white tile, porcelain tile, white walls, porcelain floors, an undermount sink, marble benchtops, multi-coloured floor, a shower curtain, white benchtops and recessed-panel cabinets.
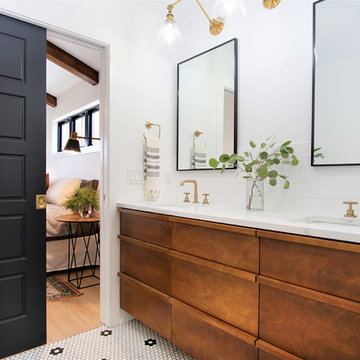
Mid-sized scandinavian master bathroom in Grand Rapids with flat-panel cabinets, white walls, mosaic tile floors, an undermount sink, quartzite benchtops, white benchtops, medium wood cabinets, white tile, multi-coloured floor, an alcove shower, ceramic tile and a hinged shower door.
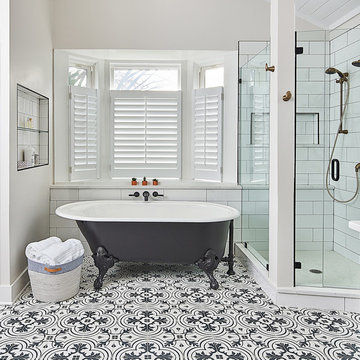
The black and white claw-foot tub creates a focal point beneath the bay window of this master bathroom. Large format subway tile, and black and white patterned tile give this bathroom an eclectic look that's a little farmhouse, a little vintage and a little industrial.
© Lassiter Photography 2018
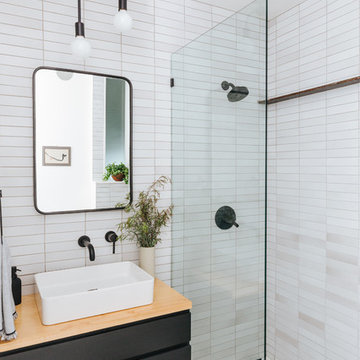
Inspiration for a scandinavian 3/4 bathroom in San Francisco with flat-panel cabinets, black cabinets, an alcove shower, white tile, white walls, a vessel sink, wood benchtops, multi-coloured floor and an open shower.
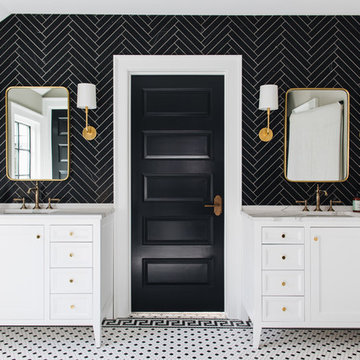
Stoffer Photography
This is an example of a transitional bathroom in Grand Rapids with white cabinets, black tile, grey walls, mosaic tile floors, an undermount sink, marble benchtops, multi-coloured floor and recessed-panel cabinets.
This is an example of a transitional bathroom in Grand Rapids with white cabinets, black tile, grey walls, mosaic tile floors, an undermount sink, marble benchtops, multi-coloured floor and recessed-panel cabinets.
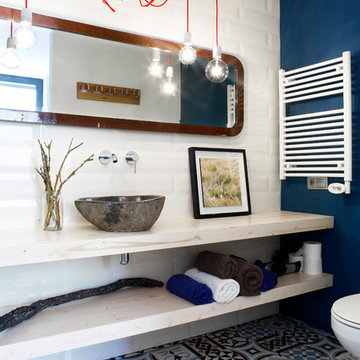
Inspiration for an eclectic bathroom in Barcelona with open cabinets, light wood cabinets, wood benchtops, white tile, subway tile, blue walls, cement tiles, a vessel sink, multi-coloured floor and beige benchtops.
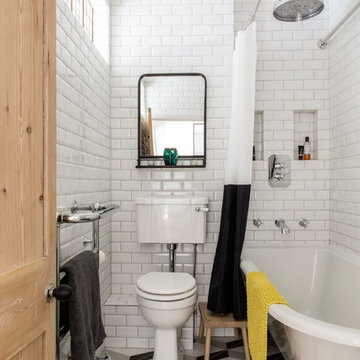
Emma Lewis
Inspiration for a transitional 3/4 bathroom in London with a claw-foot tub, a shower/bathtub combo, a two-piece toilet, white tile, subway tile, white walls, multi-coloured floor and a shower curtain.
Inspiration for a transitional 3/4 bathroom in London with a claw-foot tub, a shower/bathtub combo, a two-piece toilet, white tile, subway tile, white walls, multi-coloured floor and a shower curtain.
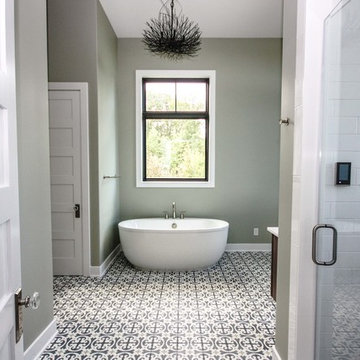
The intricate Victorian bathroom tiles leans more towards contemporary styling but the free standing pure white tub brings the theme back to farmhouse chic. There are infinite things to love about this master bathroom.
Photos By: Thomas Graham
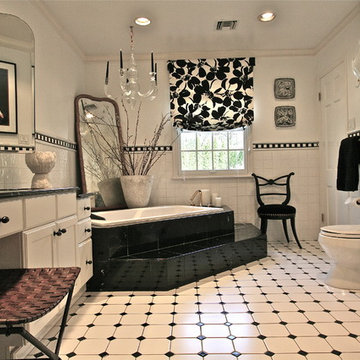
dynamic black and white bathroom combining many textures
to create an interesting mix
Contemporary bathroom in New York with multi-coloured floor.
Contemporary bathroom in New York with multi-coloured floor.

Exquisite Kitchen & Bath Collection by Griggstown Construction Co.
1. The Modern Oasis:
Kitchen: This state-of-the-art kitchen features sleek, handleless cabinetry in a pristine white finish, complemented by a dramatic marble backsplash and quartz countertops. The centerpiece is an expansive island, providing ample space for preparation and socializing, while the latest in high-end appliances ensures a seamless culinary experience.
Bath: The adjoining bathroom is a sanctuary of modern elegance, with clean lines and luxurious fixtures. The floating vanity with integrated sinks creates a sense of space, while the spacious walk-in shower boasts a rain showerhead and chic, minimalistic tiling.
2. The Rustic Retreat:
Kitchen: Embracing warmth and character, this kitchen combines rich, reclaimed wood cabinets with a rugged stone backsplash and granite countertops. The layout encourages communal cooking, and the addition of modern appliances brings a touch of contemporary convenience.
Bath: The bathroom continues the rustic theme, with a custom-made wooden vanity and a freestanding tub creating a focal point. Vintage-inspired faucets and a unique, pebble-tiled shower floor add character and charm.
3. The Coastal Haven:
Kitchen: Inspired by the serene beauty of the beach, this kitchen features light, airy cabinetry, a subway tile backsplash in soothing blues, and durable, yet stylish, quartz countertops. The open shelving and nautical accents enhance the coastal vibe.
Bath: The bathroom is a spa-like retreat, with a large soaking tub, glass-enclosed shower, and a vanity that mirrors the kitchen’s cabinetry. The color palette is light and refreshing, creating a tranquil space to unwind.
4. The Industrial Loft:
Kitchen: This kitchen boasts a bold, industrial aesthetic, with exposed brick, open shelving, and dark, moody cabinetry. The countertops are durable stainless steel, and the professional-grade appliances are a nod to the serious home chef.
Bath: The bathroom echoes the industrial theme, with a raw edge vanity, concrete countertops, and matte black fixtures. The walk-in shower features subway tiling and a sleek, frameless glass door.
5. The Classic Elegance:
Kitchen: Timeless and sophisticated, this kitchen features custom cabinetry in a rich, dark wood finish, paired with luxurious marble countertops and a classic subway tile backsplash. The layout is spacious, providing plenty of room for entertaining.
Bath: The bathroom exudes classic elegance, with a double vanity, marble countertops, and a clawfoot tub. The separate shower is encased in frameless glass, and the entire space is finished with refined fixtures and timeless accessories.

Photo of a mid-sized contemporary master bathroom in London with flat-panel cabinets, beige cabinets, an open shower, a wall-mount toilet, white tile, ceramic tile, beige walls, ceramic floors, a console sink, quartzite benchtops, multi-coloured floor, an open shower, grey benchtops, a double vanity and a floating vanity.

Design ideas for a small contemporary master bathroom in London with flat-panel cabinets, medium wood cabinets, an alcove shower, a wall-mount toilet, multi-coloured tile, porcelain tile, multi-coloured walls, porcelain floors, a vessel sink, terrazzo benchtops, multi-coloured floor, a sliding shower screen, white benchtops, a single vanity and a freestanding vanity.

Indulge in a lavish escape - where the serenity of a quartz bathtub/shower harmonizes with the timeless elegance of green ceramic tiles and shimmering gold mirrors.

New construction basement bath
This is an example of a small transitional bathroom in Other with black cabinets, an undermount sink, white benchtops, a single vanity, a freestanding vanity, beaded inset cabinets, an alcove shower, a one-piece toilet, porcelain floors, engineered quartz benchtops, multi-coloured floor, a hinged shower door and a niche.
This is an example of a small transitional bathroom in Other with black cabinets, an undermount sink, white benchtops, a single vanity, a freestanding vanity, beaded inset cabinets, an alcove shower, a one-piece toilet, porcelain floors, engineered quartz benchtops, multi-coloured floor, a hinged shower door and a niche.

The teenagers loft bathroom was a very bright room and had a large skylight, so we added contrast with matt black bathroom fittings & patterned floor tiles for colour. A wall mounted vanity unit & bespoke marble splash back & mirror further utilised the space

The exquisite new vanity has a modern farmhouse aesthetic, featuring custom Crystal cabinets in the elegant Regent door style. Painted in a refreshing Parlor Green hue, the cabinets add a touch of timeless charm to the space. Crowned with a luxurious Q Quartz Mara Blanca countertop, the vanity proudly showcases two ALFI farmhouse sinks, further accentuating the farmhouse-inspired design.

A fun vibrant shower room in the converted loft of this family home in London.
Design ideas for a small scandinavian bathroom in London with flat-panel cabinets, blue cabinets, a wall-mount toilet, multi-coloured tile, ceramic tile, pink walls, ceramic floors, a wall-mount sink, terrazzo benchtops, multi-coloured floor, multi-coloured benchtops and a built-in vanity.
Design ideas for a small scandinavian bathroom in London with flat-panel cabinets, blue cabinets, a wall-mount toilet, multi-coloured tile, ceramic tile, pink walls, ceramic floors, a wall-mount sink, terrazzo benchtops, multi-coloured floor, multi-coloured benchtops and a built-in vanity.
Bathroom Design Ideas with Multi-Coloured Floor
3