Bathroom Design Ideas with a Corner Shower and Multi-coloured Tile
Refine by:
Budget
Sort by:Popular Today
1 - 20 of 7,514 photos
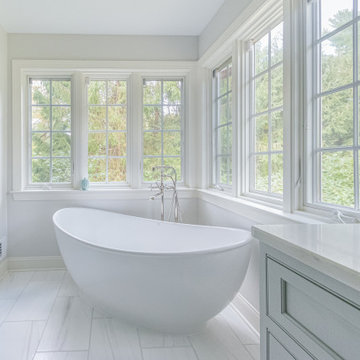
Floor Tile: Bianco Dolomiti , Manufactured by Artistic Tile
Shower Floor Tile: Carrara Bella, Manufactured by AKDO
Shower Accent Wall Tile: Perspective Pivot, Manufactured by AKDO
Shower Wall Tile: Stellar in Pure White, Manufactured by Sonoma Tilemakers
Tile Distributed by Devon Tile & Design Studio Cabinetry: Glenbrook Framed Painted Halo, Designed and Manufactured by Glenbrook Cabinetry
Countertops: San Vincent, Manufactured by Polarstone, Distributed by Renaissance Marble & Granite, Inc. Shower Bench: Pure White Quartz, Distributed by Renaissance Marble & Granite, Inc.
Lighting: Chatham, Manufactured by Hudson Valley Lighting, Distributed by Bright Light Design Center
Bathtub: Willa, Manufactured and Distributed by Ferguson

Modern master bathroom featuring large format Carrara porcelain tiles, herringbone marble flooring, and custom navy vanity.
Mid-sized modern master bathroom in Los Angeles with shaker cabinets, blue cabinets, a corner shower, multi-coloured tile, porcelain tile, marble floors, marble benchtops, grey floor, a hinged shower door, white benchtops, a shower seat, a double vanity and a freestanding vanity.
Mid-sized modern master bathroom in Los Angeles with shaker cabinets, blue cabinets, a corner shower, multi-coloured tile, porcelain tile, marble floors, marble benchtops, grey floor, a hinged shower door, white benchtops, a shower seat, a double vanity and a freestanding vanity.
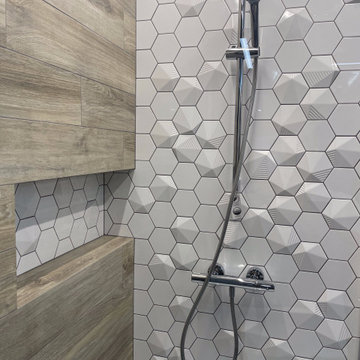
Light mosaic combined with wood effect tiles in a custom shower made by our contractors. Installed plumbing and glass screen.
Inspiration for a small 3/4 bathroom in New York with a corner shower, multi-coloured tile, ceramic tile, multi-coloured walls and a hinged shower door.
Inspiration for a small 3/4 bathroom in New York with a corner shower, multi-coloured tile, ceramic tile, multi-coloured walls and a hinged shower door.
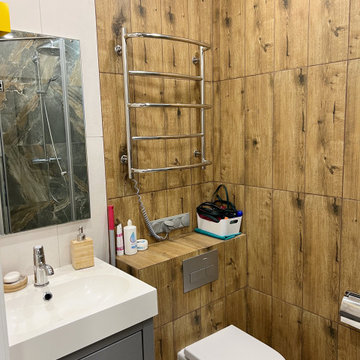
Photo of a small contemporary 3/4 bathroom in Saint Petersburg with flat-panel cabinets, grey cabinets, a corner shower, a wall-mount toilet, multi-coloured tile, porcelain tile, multi-coloured walls, porcelain floors, an integrated sink, brown floor, a hinged shower door, white benchtops, a laundry, a single vanity and a freestanding vanity.

This medium sized bathroom had ample space to create a luxurious bathroom for this young professional couple with 3 young children. My clients really wanted a place to unplug and relax where they could retreat and recharge.
New cabinets were a must with customized interiors to reduce cluttered counter tops and make morning routines easier and more organized. We selected Hale Navy for the painted finish with an upscale recessed panel door. Honey bronze hardware is a nice contrast to the navy paint instead of an expected brushed silver. For storage, a grooming center to organize hair dryer, curling iron and brushes keeps everything in place for morning routines. On the opposite, a pull-out organizer outfitted with trays for smaller personal items keeps everything at the fingertips. I included a pull-out hamper to keep laundry and towels off the floor. Another design detail I like to include is drawers in the sink cabinets. It is much better to have drawers notched for the plumbing when organizing bathroom products instead of filling up a large base cabinet.
The room already had beautiful windows and was bathed in naturel light from an existing skylight. I enhanced the natural lighting with some recessed can lights, a light in the shower as well as sconces around the mirrored medicine cabinets. The best thing about the medicine cabinets is not only the additional storage but when both doors are opened you can see the back of your head. The inside of the cabinet doors are mirrored. Honey Bronze sconces are perfect lighting at the vanity for makeup and shaving.
A larger shower for my very tall client with a built-in bench was a priority for this bathroom. I recommend stream showers whenever designing a bathroom and my client loved the idea of that feature as a surprise for his wife. Steam adds to the wellness and health aspect of any good bathroom design. We were able to access a small closet space just behind the shower a perfect spot for the steam unit. In addition to the steam, a handheld shower is another “standard” item in our shower designs. I like to locate these near a bench so you can sit while you target sore shoulder and back muscles. Another benefit is cleanability of the shower walls and being able to take a quick shower without getting your hair wet. The slide bar is just the thing to accommodate different heights.
For Mrs. a tub for soaking and relaxing were the main ingredients required for this remodel. Here I specified a Bain Ultra freestanding tub complete with air massage, chromatherapy and a heated back rest. The tub filer is floor mounted and adds another element of elegance to the bath. I located the tub in a bay window so the bather can enjoy the beautiful view out of the window. It is also a great way to relax after a round of golf. Either way, both of my clients can enjoy the benefits of this tub.
The tiles selected for the shower and the lower walls of the bathroom are a slightly oversized subway tile in a clean and bright white. The floors are a 12x24 porcelain marble. The shower floor features a flat cut marble pebble tile. Behind the vanity the wall is tiled with Zellage tile in a herringbone pattern. The colors of the tile connect all the colors used in the bath.
The final touches of elegance and luxury to complete our design, the soft lilac paint on the walls, the mix of metal materials on the faucets, cabinet hardware, lighting and yes, an oversized heated towel warmer complete with robe hooks.
This truly is a space for rejuvenation and wellness.
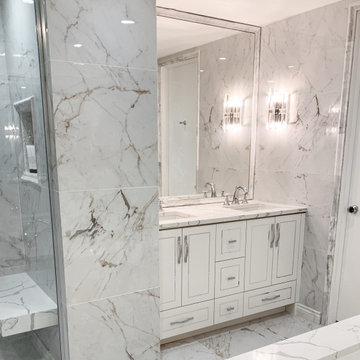
Master Bathroom Renovation
This is an example of a small traditional master bathroom in Chicago with furniture-like cabinets, white cabinets, an undermount tub, a corner shower, a two-piece toilet, multi-coloured tile, marble, multi-coloured walls, marble floors, an undermount sink, engineered quartz benchtops, multi-coloured floor, a hinged shower door, multi-coloured benchtops, a shower seat, a double vanity and a built-in vanity.
This is an example of a small traditional master bathroom in Chicago with furniture-like cabinets, white cabinets, an undermount tub, a corner shower, a two-piece toilet, multi-coloured tile, marble, multi-coloured walls, marble floors, an undermount sink, engineered quartz benchtops, multi-coloured floor, a hinged shower door, multi-coloured benchtops, a shower seat, a double vanity and a built-in vanity.

Nestled within an established west-end enclave, this transformation is both contemporary yet traditional—in keeping with the surrounding neighbourhood's aesthetic. A family home is refreshed with a spacious master suite, large, bright kitchen suitable for both casual gatherings and entertaining, and a sizeable rear addition. The kitchen's crisp, clean palette is the perfect neutral foil for the handmade backsplash, and generous floor-to-ceiling windows provide a vista to the lush green yard and onto the Humber ravine. The rear 2-storey addition is blended seamlessly with the existing home, revealing a new master suite bedroom and sleek ensuite with bold blue tiling. Two additional additional bedrooms were refreshed to update juvenile kids' rooms to more mature finishes and furniture—appropriate for young adults.
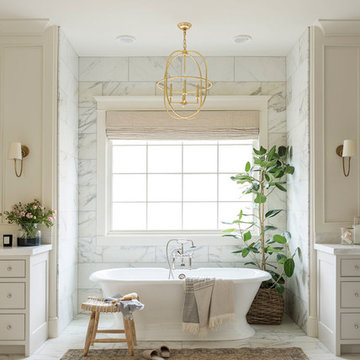
Large beach style master bathroom in Salt Lake City with a freestanding tub, a corner shower, multi-coloured tile, marble, multi-coloured walls, marble floors, marble benchtops, multi-coloured floor, a hinged shower door and multi-coloured benchtops.
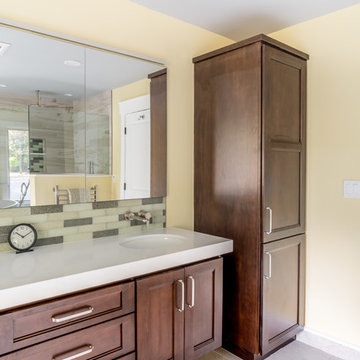
Rich brown cabinets float above the porcelain concrete look floor. The counter top is undisturbed thanks to a wall mounted faucet that flows into an under-mount sink.
- Chris Veith Photography
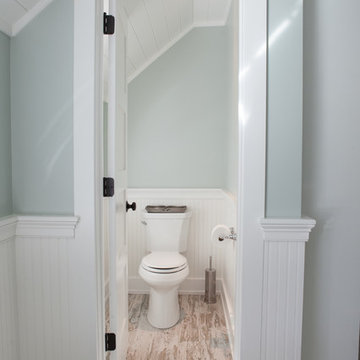
This 1930's Barrington Hills farmhouse was in need of some TLC when it was purchased by this southern family of five who planned to make it their new home. The renovation taken on by Advance Design Studio's designer Scott Christensen and master carpenter Justin Davis included a custom porch, custom built in cabinetry in the living room and children's bedrooms, 2 children's on-suite baths, a guest powder room, a fabulous new master bath with custom closet and makeup area, a new upstairs laundry room, a workout basement, a mud room, new flooring and custom wainscot stairs with planked walls and ceilings throughout the home.
The home's original mechanicals were in dire need of updating, so HVAC, plumbing and electrical were all replaced with newer materials and equipment. A dramatic change to the exterior took place with the addition of a quaint standing seam metal roofed farmhouse porch perfect for sipping lemonade on a lazy hot summer day.
In addition to the changes to the home, a guest house on the property underwent a major transformation as well. Newly outfitted with updated gas and electric, a new stacking washer/dryer space was created along with an updated bath complete with a glass enclosed shower, something the bath did not previously have. A beautiful kitchenette with ample cabinetry space, refrigeration and a sink was transformed as well to provide all the comforts of home for guests visiting at the classic cottage retreat.
The biggest design challenge was to keep in line with the charm the old home possessed, all the while giving the family all the convenience and efficiency of modern functioning amenities. One of the most interesting uses of material was the porcelain "wood-looking" tile used in all the baths and most of the home's common areas. All the efficiency of porcelain tile, with the nostalgic look and feel of worn and weathered hardwood floors. The home’s casual entry has an 8" rustic antique barn wood look porcelain tile in a rich brown to create a warm and welcoming first impression.
Painted distressed cabinetry in muted shades of gray/green was used in the powder room to bring out the rustic feel of the space which was accentuated with wood planked walls and ceilings. Fresh white painted shaker cabinetry was used throughout the rest of the rooms, accentuated by bright chrome fixtures and muted pastel tones to create a calm and relaxing feeling throughout the home.
Custom cabinetry was designed and built by Advance Design specifically for a large 70” TV in the living room, for each of the children’s bedroom’s built in storage, custom closets, and book shelves, and for a mudroom fit with custom niches for each family member by name.
The ample master bath was fitted with double vanity areas in white. A generous shower with a bench features classic white subway tiles and light blue/green glass accents, as well as a large free standing soaking tub nestled under a window with double sconces to dim while relaxing in a luxurious bath. A custom classic white bookcase for plush towels greets you as you enter the sanctuary bath.
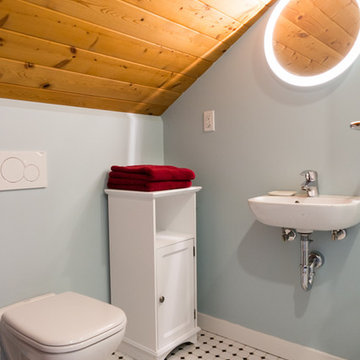
new bathroom in attic suite with Duravit D Code wall mounted toilet and basin
Photo Credit
www.andreabrunsphotography.com
Small transitional master bathroom in Vancouver with a wall-mount sink, white cabinets, a wall-mount toilet, multi-coloured tile, blue walls, porcelain floors, shaker cabinets, a corner shower and mosaic tile.
Small transitional master bathroom in Vancouver with a wall-mount sink, white cabinets, a wall-mount toilet, multi-coloured tile, blue walls, porcelain floors, shaker cabinets, a corner shower and mosaic tile.
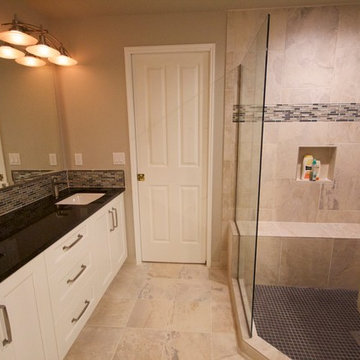
I began the redesign of this master bathroom layout by eliminating the underutilized tub, thus, creating a larger shower and allowing space for the make-up area and linen storage which the client desperately desired.
The color pallet of white, charcoal, teal, and blues was inspired by the beautiful mixed glass and stone mosaic tile. The combination of white cabinetry, dark countertops, and brushed nickel finishes creates this timeless, yet, modern space.

White and grey tile colors remind you of this luxurious bathroom’s foggy Bay Area location, and the silver finish in the shower tones in. Add a black metal window frame and black metal hardware on the cabinets for a callback to the farmhouse style. Vertical light fixtures either side of the mirror make for perfect balance when shaving or applying make-up. The bow-fronted warm wood custom vanity with a single-piece countertop also forms the shower wall. This corner shower is enclosed with glass to protect from the luxurious rain shower head and handheld wand splash. A niche puts storage at the right height, with an operable window for fresh air and natural light creating the perfect spot to keep a clean towel and washcloth handy. Oversized floor tiles outside the shower echo the smaller floor tiles inside, grounding the space. All the details are just right.

Design ideas for a small modern bathroom in Los Angeles with flat-panel cabinets, brown cabinets, a corner shower, multi-coloured tile, travertine, grey walls, concrete floors, an integrated sink, concrete benchtops, grey floor, a hinged shower door, grey benchtops, a single vanity, a floating vanity and a shower seat.
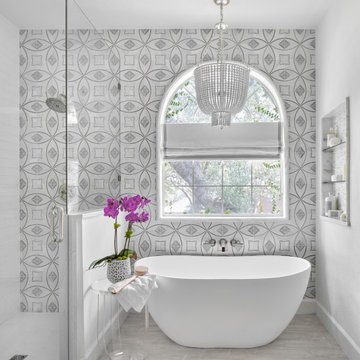
This spa like master bath was transformed into an eye catching oasis featuring a marble patterned accent wall, freestanding tub and spacious corner shower. His and hers vanities face one another, while the toilet is tucked away in a separate water closet. The beaded chandelier over the tub serves as a beautiful focal point and accents the curved picture window that floods the bath with natural light.
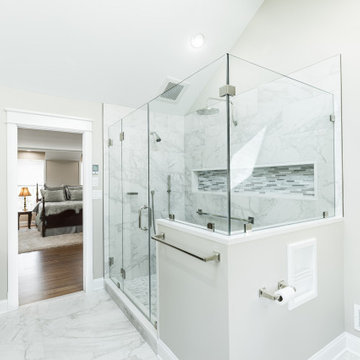
This master bathroom remodel was part of a larger, second floor renovation. The updates installed brought the home into the 21st century and helped the space feel more light and open in the process.
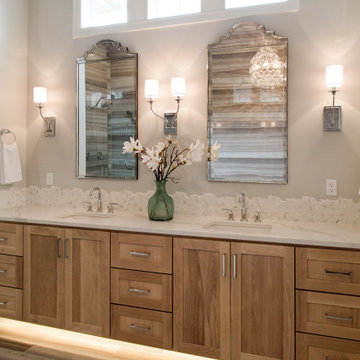
Photo of a large master bathroom in Kansas City with recessed-panel cabinets, medium wood cabinets, a freestanding tub, a corner shower, multi-coloured tile, ceramic tile, multi-coloured walls, ceramic floors, an undermount sink, multi-coloured floor, a hinged shower door, white benchtops, a double vanity and a built-in vanity.
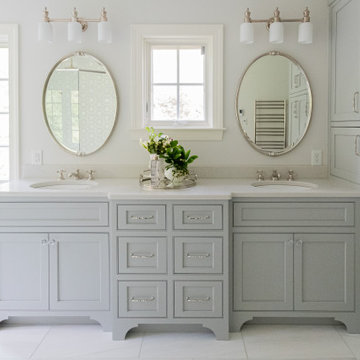
Floor Tile: Bianco Dolomiti , Manufactured by Artistic Tile
Shower Floor Tile: Carrara Bella, Manufactured by AKDO
Shower Accent Wall Tile: Perspective Pivot, Manufactured by AKDO
Shower Wall Tile: Stellar in Pure White, Manufactured by Sonoma Tilemakers
Tile Distributed by Devon Tile & Design Studio Cabinetry: Glenbrook Framed Painted Halo, Designed and Manufactured by Glenbrook Cabinetry
Countertops: San Vincent, Manufactured by Polarstone, Distributed by Renaissance Marble & Granite, Inc. Shower Bench: Pure White Quartz, Distributed by Renaissance Marble & Granite, Inc.
Lighting: Chatham, Manufactured by Hudson Valley Lighting, Distributed by Bright Light Design Center
Bathtub: Willa, Manufactured and Distributed by Ferguson
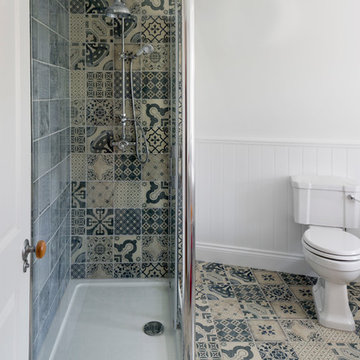
Peter Cook
Photo of a small transitional 3/4 bathroom in Other with multi-coloured tile, ceramic tile, ceramic floors, a two-piece toilet, white walls, multi-coloured floor, a corner shower, a console sink and a sliding shower screen.
Photo of a small transitional 3/4 bathroom in Other with multi-coloured tile, ceramic tile, ceramic floors, a two-piece toilet, white walls, multi-coloured floor, a corner shower, a console sink and a sliding shower screen.
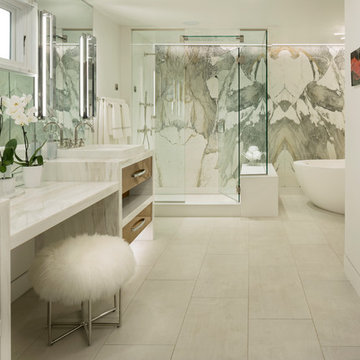
Photo of a large contemporary master bathroom in Other with flat-panel cabinets, light wood cabinets, a freestanding tub, a corner shower, multi-coloured tile, stone slab, white walls, porcelain floors, a vessel sink, marble benchtops, white floor, a hinged shower door and white benchtops.
Bathroom Design Ideas with a Corner Shower and Multi-coloured Tile
1