Bathroom Design Ideas with a Japanese Tub and Multi-coloured Tile
Refine by:
Budget
Sort by:Popular Today
1 - 20 of 194 photos
Item 1 of 3
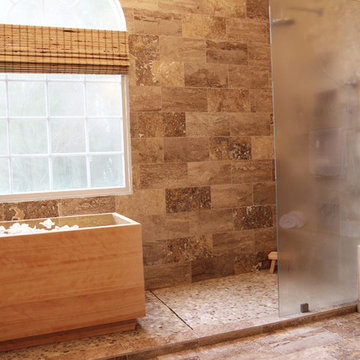
The detailed plans for this bathroom can be purchased here: https://www.changeyourbathroom.com/shop/healing-hinoki-bathroom-plans/
Japanese Hinoki Ofuro Tub in wet area combined with shower, hidden shower drain with pebble shower floor, travertine tile with brushed nickel fixtures. Atlanta Bathroom

In this image the Japanese style soaking tub is shown next to a free standing shower enclosed with 1/2 inch tempered glass. We used the same Tiles for the Shower floor, custom built shampoo enclosures and the Soaking tub surround for a seamless feeling all custom Saddles were fabricated by our Counter-Top fabricator.
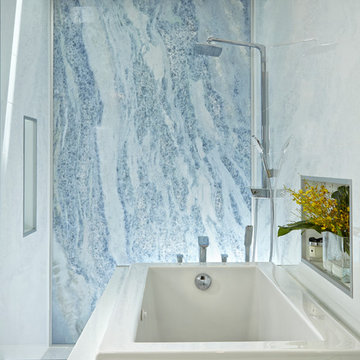
Home and Living Examiner said:
Modern renovation by J Design Group is stunning
J Design Group, an expert in luxury design, completed a new project in Tamarac, Florida, which involved the total interior remodeling of this home. We were so intrigued by the photos and design ideas, we decided to talk to J Design Group CEO, Jennifer Corredor. The concept behind the redesign was inspired by the client’s relocation.
Andrea Campbell: How did you get a feel for the client's aesthetic?
Jennifer Corredor: After a one-on-one with the Client, I could get a real sense of her aesthetics for this home and the type of furnishings she gravitated towards.
The redesign included a total interior remodeling of the client's home. All of this was done with the client's personal style in mind. Certain walls were removed to maximize the openness of the area and bathrooms were also demolished and reconstructed for a new layout. This included removing the old tiles and replacing with white 40” x 40” glass tiles for the main open living area which optimized the space immediately. Bedroom floors were dressed with exotic African Teak to introduce warmth to the space.
We also removed and replaced the outdated kitchen with a modern look and streamlined, state-of-the-art kitchen appliances. To introduce some color for the backsplash and match the client's taste, we introduced a splash of plum-colored glass behind the stove and kept the remaining backsplash with frosted glass. We then removed all the doors throughout the home and replaced with custom-made doors which were a combination of cherry with insert of frosted glass and stainless steel handles.
All interior lights were replaced with LED bulbs and stainless steel trims, including unique pendant and wall sconces that were also added. All bathrooms were totally gutted and remodeled with unique wall finishes, including an entire marble slab utilized in the master bath shower stall.
Once renovation of the home was completed, we proceeded to install beautiful high-end modern furniture for interior and exterior, from lines such as B&B Italia to complete a masterful design. One-of-a-kind and limited edition accessories and vases complimented the look with original art, most of which was custom-made for the home.
To complete the home, state of the art A/V system was introduced. The idea is always to enhance and amplify spaces in a way that is unique to the client and exceeds his/her expectations.
To see complete J Design Group featured article, go to: http://www.examiner.com/article/modern-renovation-by-j-design-group-is-stunning
Living Room,
Dining room,
Master Bedroom,
Master Bathroom,
Powder Bathroom,
Miami Interior Designers,
Miami Interior Designer,
Interior Designers Miami,
Interior Designer Miami,
Modern Interior Designers,
Modern Interior Designer,
Modern interior decorators,
Modern interior decorator,
Miami,
Contemporary Interior Designers,
Contemporary Interior Designer,
Interior design decorators,
Interior design decorator,
Interior Decoration and Design,
Black Interior Designers,
Black Interior Designer,
Interior designer,
Interior designers,
Home interior designers,
Home interior designer,
Daniel Newcomb
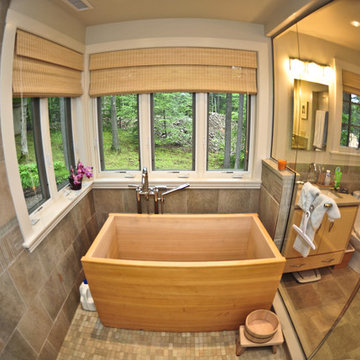
Gaze at the foliage and wildlife while soaking in this Ofuro Japanese soaking tub.
Expansive contemporary master bathroom in Boston with a japanese tub, a double shower, multi-coloured tile, an undermount sink, light wood cabinets, wood benchtops, a one-piece toilet and stone tile.
Expansive contemporary master bathroom in Boston with a japanese tub, a double shower, multi-coloured tile, an undermount sink, light wood cabinets, wood benchtops, a one-piece toilet and stone tile.
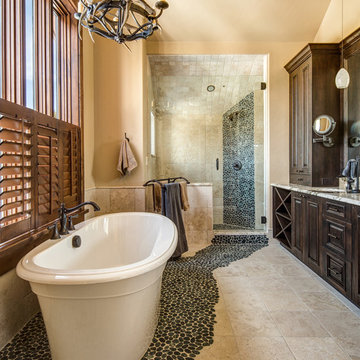
220 Cottonwood has exquisite custom-laid tile, that was painstakingly placed to bring together natural elements such as riverstone and travertine with more modern touches, creating a very comfortable and approachable master bath.
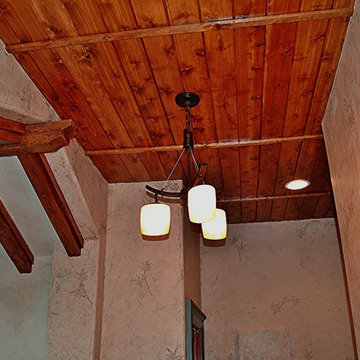
Eclectic Spa w/Asian style elements
Photo: Marc Ekhause
Photo of a large asian master bathroom in Other with recessed-panel cabinets, medium wood cabinets, a japanese tub, an alcove shower, a two-piece toilet, multi-coloured tile, stone slab, multi-coloured walls, slate floors, a drop-in sink and limestone benchtops.
Photo of a large asian master bathroom in Other with recessed-panel cabinets, medium wood cabinets, a japanese tub, an alcove shower, a two-piece toilet, multi-coloured tile, stone slab, multi-coloured walls, slate floors, a drop-in sink and limestone benchtops.
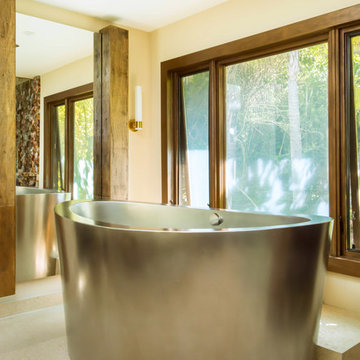
The Two-Person Japanese Soaking Tub from DiamondSpas.com was made out of stainless steel and at 4' high it requires two steps behind the tub to enter/exit. The tub fills from the ceiling for added drama!
Don't worry about bathing in front of the window, as the window glass fogs with the switch of a light.
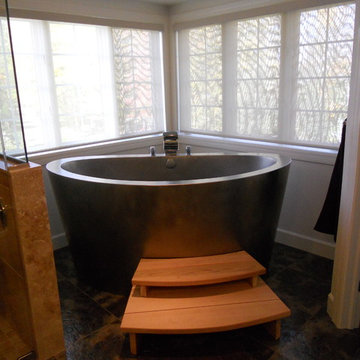
Japanese Soaking Tub
Inspiration for a traditional bathroom in New York with a japanese tub, multi-coloured tile and stone tile.
Inspiration for a traditional bathroom in New York with a japanese tub, multi-coloured tile and stone tile.
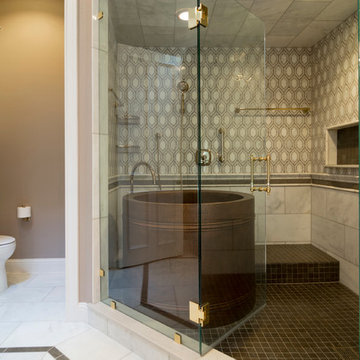
This luxurious wet room keeps all of the moisture and bathing function in one section of the bathroom. A custom soaking tub provides a relaxing opportunity to escape the day.
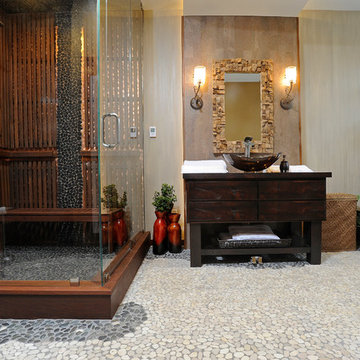
Interior Design- Designing Dreams by Ajay
Design ideas for a mid-sized eclectic bathroom in Other with flat-panel cabinets, distressed cabinets, a wall-mount toilet, multi-coloured tile, stone tile, multi-coloured walls, pebble tile floors, wood benchtops, a vessel sink, with a sauna, a japanese tub and a corner shower.
Design ideas for a mid-sized eclectic bathroom in Other with flat-panel cabinets, distressed cabinets, a wall-mount toilet, multi-coloured tile, stone tile, multi-coloured walls, pebble tile floors, wood benchtops, a vessel sink, with a sauna, a japanese tub and a corner shower.
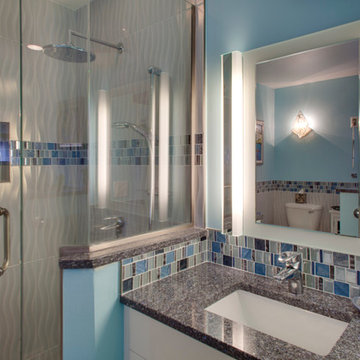
RE Home Photography, Marshall Sheppard
This is an example of a mid-sized beach style 3/4 bathroom in Tampa with flat-panel cabinets, white cabinets, a japanese tub, a corner shower, a two-piece toilet, multi-coloured tile, mosaic tile, blue walls, marble floors, an undermount sink, granite benchtops, grey floor and a hinged shower door.
This is an example of a mid-sized beach style 3/4 bathroom in Tampa with flat-panel cabinets, white cabinets, a japanese tub, a corner shower, a two-piece toilet, multi-coloured tile, mosaic tile, blue walls, marble floors, an undermount sink, granite benchtops, grey floor and a hinged shower door.
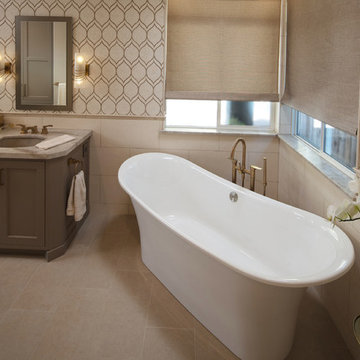
Classy Coastal
Interior Design: Jan Kepler and Stephanie Rothbauer
General Contractor: Mountain Pacific Builders
Custom Cabinetry: Plato Woodwork
Photography: Elliott Johnson
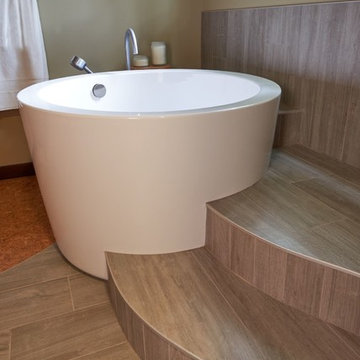
NW Architectural Photography - Dale Lang
Large asian master bathroom in Portland with a japanese tub, multi-coloured tile, ceramic tile, cork floors, an undermount sink and engineered quartz benchtops.
Large asian master bathroom in Portland with a japanese tub, multi-coloured tile, ceramic tile, cork floors, an undermount sink and engineered quartz benchtops.
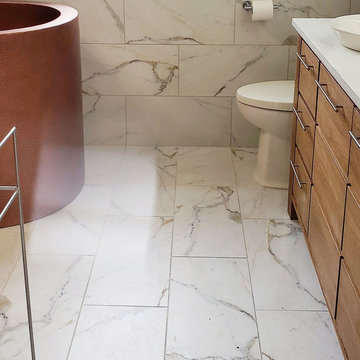
Photo of a small contemporary master bathroom in Providence with flat-panel cabinets, medium wood cabinets, a japanese tub, an open shower, a one-piece toilet, multi-coloured tile and white benchtops.
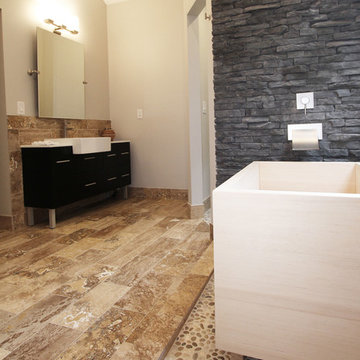
The detailed plans for this bathroom can be purchased here: https://www.changeyourbathroom.com/shop/healing-hinoki-bathroom-plans/
Japanese Hinoki Ofuro Tub in wet area combined with shower, hidden shower drain with pebble shower floor, travertine tile with brushed nickel fixtures. Atlanta Bathroom
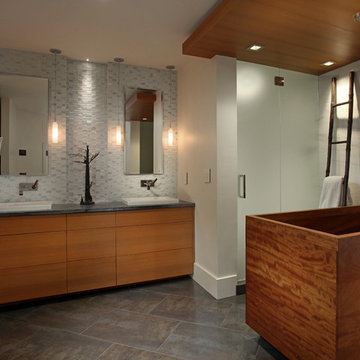
Design ideas for a mid-sized contemporary master bathroom in Tampa with a drop-in sink, flat-panel cabinets, medium wood cabinets, an alcove shower, multi-coloured tile, porcelain floors and a japanese tub.

Rodwin Architecture & Skycastle Homes
Location: Louisville, Colorado, USA
This 3,800 sf. modern farmhouse on Roosevelt Ave. in Louisville is lovingly called "Teddy Homesevelt" (AKA “The Ted”) by its owners. The ground floor is a simple, sunny open concept plan revolving around a gourmet kitchen, featuring a large island with a waterfall edge counter. The dining room is anchored by a bespoke Walnut, stone and raw steel dining room storage and display wall. The Great room is perfect for indoor/outdoor entertaining, and flows out to a large covered porch and firepit.
The homeowner’s love their photogenic pooch and the custom dog wash station in the mudroom makes it a delight to take care of her. In the basement there’s a state-of-the art media room, starring a uniquely stunning celestial ceiling and perfectly tuned acoustics. The rest of the basement includes a modern glass wine room, a large family room and a giant stepped window well to bring the daylight in.
The Ted includes two home offices: one sunny study by the foyer and a second larger one that doubles as a guest suite in the ADU above the detached garage.
The home is filled with custom touches: the wide plank White Oak floors merge artfully with the octagonal slate tile in the mudroom; the fireplace mantel and the Great Room’s center support column are both raw steel I-beams; beautiful Doug Fir solid timbers define the welcoming traditional front porch and delineate the main social spaces; and a cozy built-in Walnut breakfast booth is the perfect spot for a Sunday morning cup of coffee.
The two-story custom floating tread stair wraps sinuously around a signature chandelier, and is flooded with light from the giant windows. It arrives on the second floor at a covered front balcony overlooking a beautiful public park. The master bedroom features a fireplace, coffered ceilings, and its own private balcony. Each of the 3-1/2 bathrooms feature gorgeous finishes, but none shines like the master bathroom. With a vaulted ceiling, a stunningly tiled floor, a clean modern floating double vanity, and a glass enclosed “wet room” for the tub and shower, this room is a private spa paradise.
This near Net-Zero home also features a robust energy-efficiency package with a large solar PV array on the roof, a tight envelope, Energy Star windows, electric heat-pump HVAC and EV car chargers.
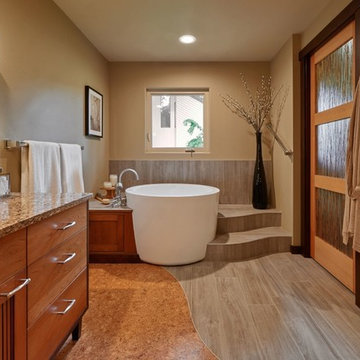
NW Architectural Photography - Dale Lang
Photo of a large asian master bathroom in Portland with a japanese tub, multi-coloured tile, ceramic tile, cork floors, an undermount sink and engineered quartz benchtops.
Photo of a large asian master bathroom in Portland with a japanese tub, multi-coloured tile, ceramic tile, cork floors, an undermount sink and engineered quartz benchtops.
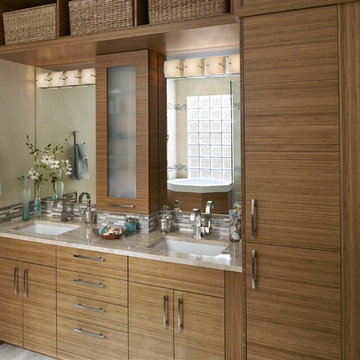
Renovated bath provides a relaxed spa experience with personal Japanese soaking tub and large walk-in shower with Teak bench. Bamboo cabinetry provides an abundance of storage and continues the Asian design theme. Ron Ruscio Photography
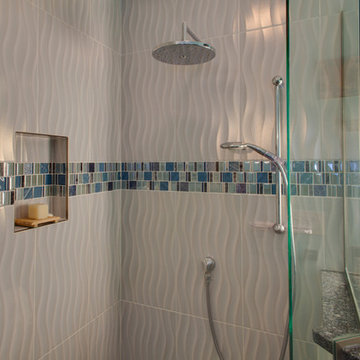
RE Home Photography, Marshall Sheppard
This is an example of a mid-sized tropical 3/4 bathroom in Tampa with flat-panel cabinets, white cabinets, a corner shower, multi-coloured tile, mosaic tile, blue walls, marble floors, an undermount sink, granite benchtops, grey floor, a hinged shower door, a japanese tub and a two-piece toilet.
This is an example of a mid-sized tropical 3/4 bathroom in Tampa with flat-panel cabinets, white cabinets, a corner shower, multi-coloured tile, mosaic tile, blue walls, marble floors, an undermount sink, granite benchtops, grey floor, a hinged shower door, a japanese tub and a two-piece toilet.
Bathroom Design Ideas with a Japanese Tub and Multi-coloured Tile
1