Bathroom Design Ideas with an Undermount Tub and Multi-coloured Tile
Refine by:
Budget
Sort by:Popular Today
1 - 20 of 1,145 photos
Item 1 of 3
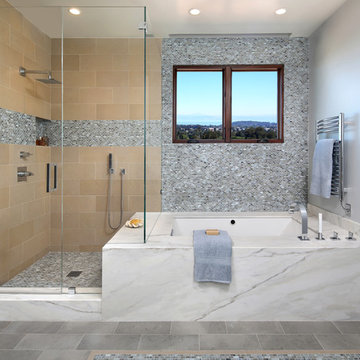
Bernard Andre
Large contemporary master bathroom in San Francisco with an undermount tub, a corner shower, beige tile, multi-coloured tile, grey walls, a hinged shower door, mosaic tile, porcelain floors and grey floor.
Large contemporary master bathroom in San Francisco with an undermount tub, a corner shower, beige tile, multi-coloured tile, grey walls, a hinged shower door, mosaic tile, porcelain floors and grey floor.
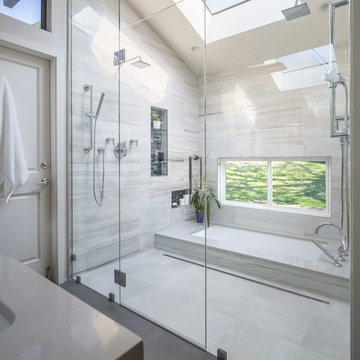
This contemporary master bathroom has all the elements of a roman bath—it’s beautiful, serene and decadent. Double showers and a partially sunken Jacuzzi add to its’ functionality.
The glass shower enclosure bridges the full height of the angled ceilings—120” h. The floor of the bathroom and shower are on the same plane which eliminates that pesky shower curb. The linear drain is understated and cool.
Andrew McKinney Photography

Une maison de maître du XIXème, entièrement rénovée, aménagée et décorée pour démarrer une nouvelle vie. Le RDC est repensé avec de nouveaux espaces de vie et une belle cuisine ouverte ainsi qu’un bureau indépendant. Aux étages, six chambres sont aménagées et optimisées avec deux salles de bains très graphiques. Le tout en parfaite harmonie et dans un style naturellement chic.
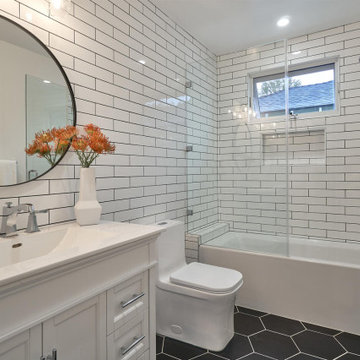
Black and White bathroom as part of a West LA Spec Home project.
This is an example of a mid-sized modern bathroom in Los Angeles with shaker cabinets, white cabinets, an undermount tub, a shower/bathtub combo, a one-piece toilet, multi-coloured tile, ceramic tile, porcelain floors, solid surface benchtops, black floor, white benchtops and a single vanity.
This is an example of a mid-sized modern bathroom in Los Angeles with shaker cabinets, white cabinets, an undermount tub, a shower/bathtub combo, a one-piece toilet, multi-coloured tile, ceramic tile, porcelain floors, solid surface benchtops, black floor, white benchtops and a single vanity.
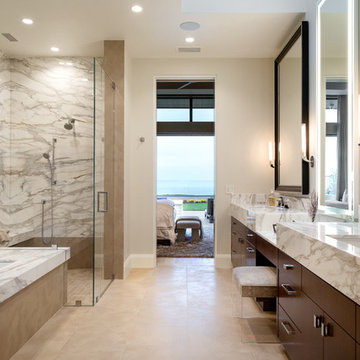
Contemporary master bathroom in Orange County with flat-panel cabinets, dark wood cabinets, an undermount tub, a curbless shower, multi-coloured tile, marble, beige walls, an undermount sink, marble benchtops, beige floor, a hinged shower door and multi-coloured benchtops.
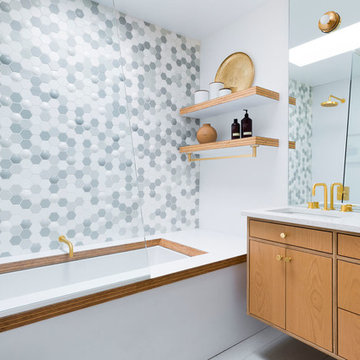
The architecture of this mid-century ranch in Portland’s West Hills oozes modernism’s core values. We wanted to focus on areas of the home that didn’t maximize the architectural beauty. The Client—a family of three, with Lucy the Great Dane, wanted to improve what was existing and update the kitchen and Jack and Jill Bathrooms, add some cool storage solutions and generally revamp the house.
We totally reimagined the entry to provide a “wow” moment for all to enjoy whilst entering the property. A giant pivot door was used to replace the dated solid wood door and side light.
We designed and built new open cabinetry in the kitchen allowing for more light in what was a dark spot. The kitchen got a makeover by reconfiguring the key elements and new concrete flooring, new stove, hood, bar, counter top, and a new lighting plan.
Our work on the Humphrey House was featured in Dwell Magazine.
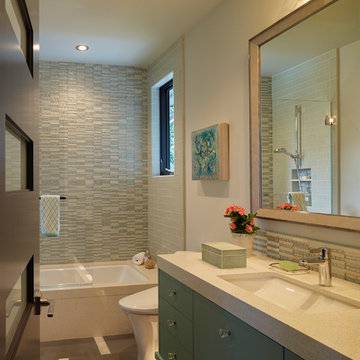
Ken Gutmaker
Inspiration for a mid-sized contemporary kids bathroom in San Francisco with flat-panel cabinets, turquoise cabinets, an undermount tub, a shower/bathtub combo, a one-piece toilet, multi-coloured tile, mosaic tile, grey walls, porcelain floors, an undermount sink and engineered quartz benchtops.
Inspiration for a mid-sized contemporary kids bathroom in San Francisco with flat-panel cabinets, turquoise cabinets, an undermount tub, a shower/bathtub combo, a one-piece toilet, multi-coloured tile, mosaic tile, grey walls, porcelain floors, an undermount sink and engineered quartz benchtops.
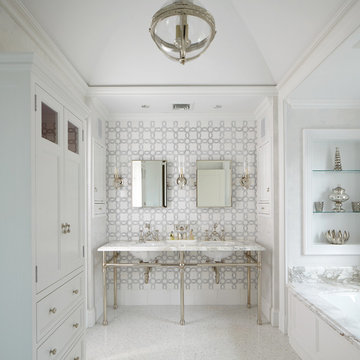
A nickel plated and glass globe lantern hangs from a vaulted ceiling. Rock crystal sconces sparkle above the sinks. Mercury glass accessories in a glass shelved niche above the luxurious bath tub. Photo by Phillip Ennis
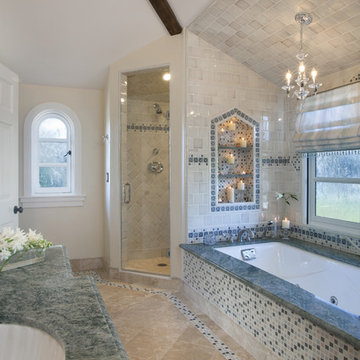
Inspiration for a large traditional master bathroom in San Francisco with an undermount tub, a corner shower, mosaic tile, beige walls, porcelain floors, an undermount sink, raised-panel cabinets, dark wood cabinets, multi-coloured tile, granite benchtops, beige floor, a hinged shower door and green benchtops.
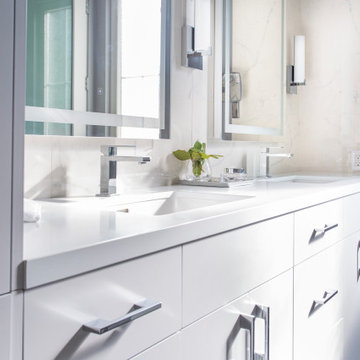
This is an example of a mid-sized modern master bathroom in Los Angeles with flat-panel cabinets, white cabinets, an undermount tub, a curbless shower, multi-coloured tile, porcelain tile, porcelain floors, an undermount sink, engineered quartz benchtops, white benchtops, a double vanity and a built-in vanity.
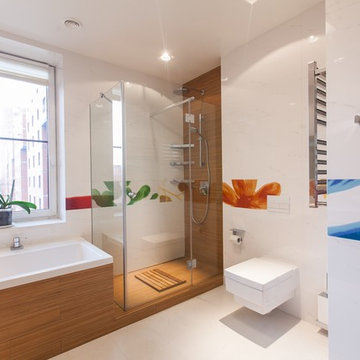
Inspiration for a mid-sized contemporary 3/4 bathroom in Saint Petersburg with a wall-mount toilet, white tile, multi-coloured tile, flat-panel cabinets, brown cabinets, an undermount tub, a shower/bathtub combo, porcelain tile, multi-coloured walls, porcelain floors, wood benchtops, white floor, a shower curtain and brown benchtops.
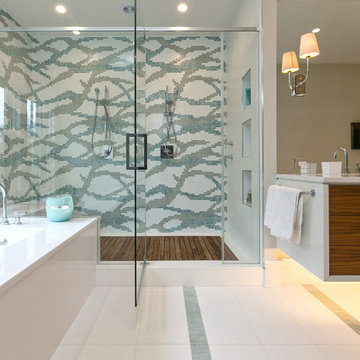
Bathroom by Domain Interiors & Design; Built by Alka Construction Inc; Lighting from Design on Tap
Inspiration for a contemporary master bathroom in Charleston with flat-panel cabinets, medium wood cabinets, an undermount tub, a double shower, multi-coloured tile and mosaic tile.
Inspiration for a contemporary master bathroom in Charleston with flat-panel cabinets, medium wood cabinets, an undermount tub, a double shower, multi-coloured tile and mosaic tile.
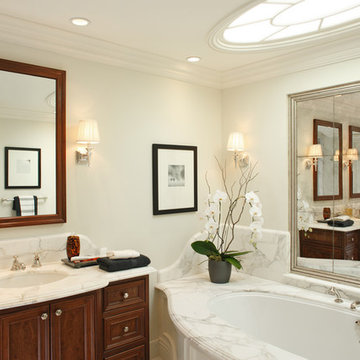
This 6500 s.f. new home on one of the best blocks in San Francisco’s Pacific Heights, was designed for the needs of family with two work-from-home professionals. We focused on well-scaled rooms and excellent flow between spaces. We applied customized classical detailing and luxurious materials over a modern design approach of clean lines and state-of-the-art contemporary amenities. Materials include integral color stucco, custom mahogany windows, book-matched Calacatta marble, slate roofing and wrought-iron railings.
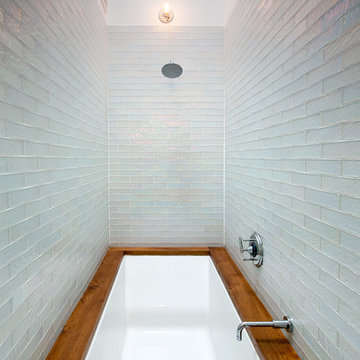
Horne Visual Media
Photo of a small contemporary kids bathroom in Boston with open cabinets, white cabinets, an undermount tub, a shower/bathtub combo, a two-piece toilet, multi-coloured tile, glass tile, white walls, mosaic tile floors, an undermount sink and marble benchtops.
Photo of a small contemporary kids bathroom in Boston with open cabinets, white cabinets, an undermount tub, a shower/bathtub combo, a two-piece toilet, multi-coloured tile, glass tile, white walls, mosaic tile floors, an undermount sink and marble benchtops.
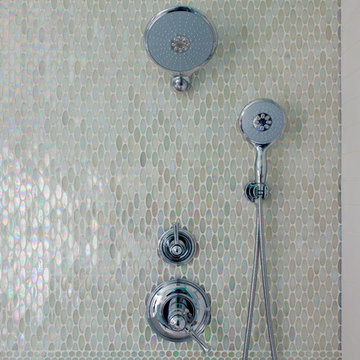
In the shower, oval accent tile runs vertically rather than horizontally, breaking up the expanse of white. Chrome rain shower head, massage hand held shower, and chrome fixtures are echoed in the metal edge that surrounds the storage niche, a more modern touch than traditional white bullnose tile.
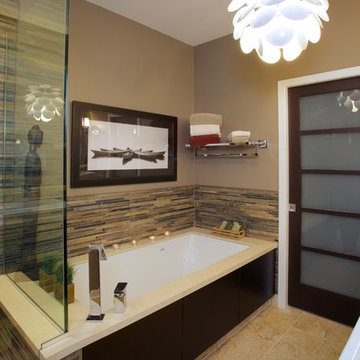
The owner of this urban residence, which exhibits many natural materials, i.e., exposed brick and stucco interior walls, originally signed a contract to update two of his bathrooms. But, after the design and material phase began in earnest, he opted to removed the second bathroom from the project and focus entirely on the Master Bath. And, what a marvelous outcome!
With the new design, two fullheight walls were removed (one completely and the second lowered to kneewall height) allowing the eye to sweep the entire space as one enters. The views, no longer hindered by walls, have been completely enhanced by the materials chosen.
The limestone counter and tub deck are mated with the Riftcut Oak, Espresso stained, custom cabinets and panels. Cabinetry, within the extended design, that appears to float in space, is highlighted by the undercabinet LED lighting, creating glowing warmth that spills across the buttercolored floor.
Stacked stone wall and splash tiles are balanced perfectly with the honed travertine floor tiles; floor tiles installed with a linear stagger, again, pulling the viewer into the restful space.
The lighting, introduced, appropriately, in several layers, includes ambient, task (sconces installed through the mirroring), and “sparkle” (undercabinet LED and mirrorframe LED).
The final detail that marries this beautifully remodeled bathroom was the removal of the entry slab hinged door and in the installation of the new custom five glass panel pocket door. It appears not one detail was overlooked in this marvelous renovation.
Follow the link below to learn more about the designer of this project James L. Campbell CKD http://lamantia.com/designers/james-l-campbell-ckd/
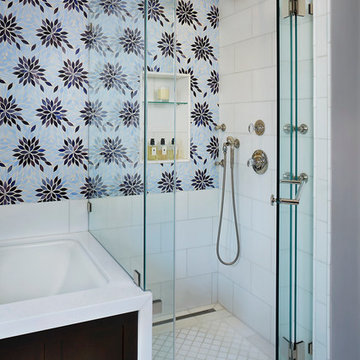
Photo of a transitional bathroom in San Francisco with mosaic tile, an undermount tub, a corner shower and multi-coloured tile.

Meuble vasque : RICHARDSON
Matière :
Placage chêne clair.
Plan vasque en céramique.
Niche et colonne murale :
Matière : MDF teinté en noir.
Miroir led rétro éclairé : LEROY MERLIN
Robinetterie : HANS GROHE
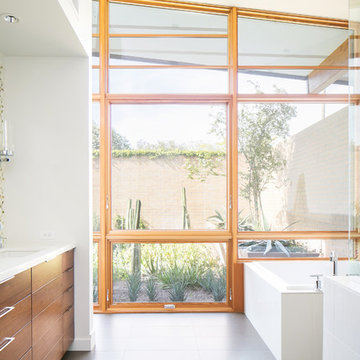
Photography: Ryan Garvin
Midcentury master bathroom in Phoenix with medium wood cabinets, an undermount tub, multi-coloured tile, glass tile, white walls, flat-panel cabinets, an undermount sink, grey floor and white benchtops.
Midcentury master bathroom in Phoenix with medium wood cabinets, an undermount tub, multi-coloured tile, glass tile, white walls, flat-panel cabinets, an undermount sink, grey floor and white benchtops.
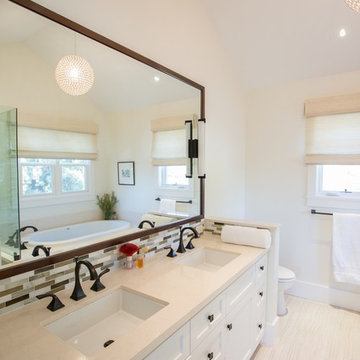
christophe testi
Photo of a mid-sized transitional master bathroom in San Francisco with an undermount sink, shaker cabinets, white cabinets, engineered quartz benchtops, an undermount tub, a corner shower, a one-piece toilet, multi-coloured tile, glass tile, beige walls and porcelain floors.
Photo of a mid-sized transitional master bathroom in San Francisco with an undermount sink, shaker cabinets, white cabinets, engineered quartz benchtops, an undermount tub, a corner shower, a one-piece toilet, multi-coloured tile, glass tile, beige walls and porcelain floors.
Bathroom Design Ideas with an Undermount Tub and Multi-coloured Tile
1