Bathroom Design Ideas with Multi-coloured Tile and Matchstick Tile
Refine by:
Budget
Sort by:Popular Today
1 - 20 of 978 photos
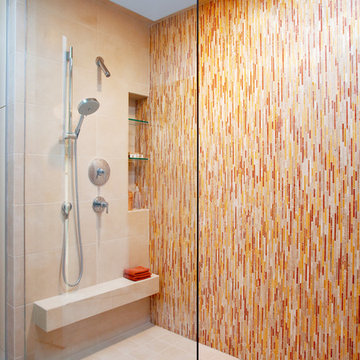
This is an example of a contemporary master bathroom in Los Angeles with multi-coloured tile, matchstick tile, white walls, ceramic floors, a curbless shower, a niche and a shower seat.
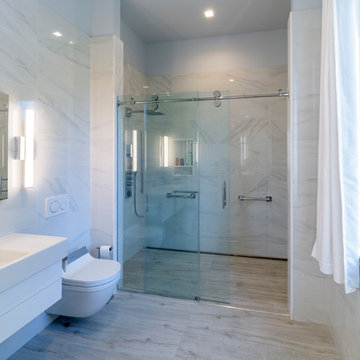
Photo of a small modern 3/4 bathroom in New York with flat-panel cabinets, white cabinets, a curbless shower, a bidet, black and white tile, multi-coloured tile, matchstick tile, multi-coloured walls, porcelain floors, an integrated sink, solid surface benchtops, grey floor, a sliding shower screen and white benchtops.
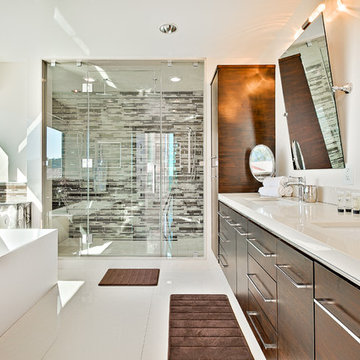
Design ideas for a mid-sized contemporary master bathroom in Los Angeles with flat-panel cabinets, dark wood cabinets, a freestanding tub, an alcove shower, brown tile, multi-coloured tile, white tile, matchstick tile, white walls, ceramic floors, an undermount sink, granite benchtops, a hinged shower door, white floor and beige benchtops.
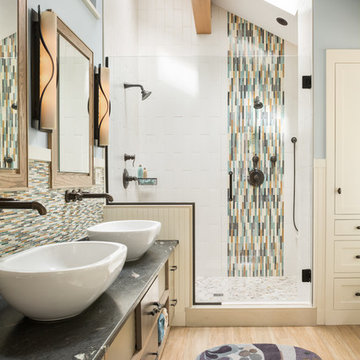
Master bathroom in Lake house.
Trent Bell Photography
Design ideas for a mid-sized contemporary master bathroom in Portland Maine with medium wood cabinets, a freestanding tub, an alcove shower, blue walls, light hardwood floors, a vessel sink, granite benchtops, flat-panel cabinets, multi-coloured tile, matchstick tile, brown floor, a hinged shower door and black benchtops.
Design ideas for a mid-sized contemporary master bathroom in Portland Maine with medium wood cabinets, a freestanding tub, an alcove shower, blue walls, light hardwood floors, a vessel sink, granite benchtops, flat-panel cabinets, multi-coloured tile, matchstick tile, brown floor, a hinged shower door and black benchtops.
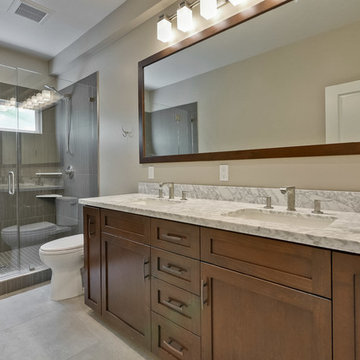
contemporary Master bathroom
Mid-sized traditional master bathroom in San Francisco with shaker cabinets, dark wood cabinets, an alcove shower, a two-piece toilet, multi-coloured tile, matchstick tile, beige walls, cement tiles, an undermount sink, marble benchtops, grey floor and a hinged shower door.
Mid-sized traditional master bathroom in San Francisco with shaker cabinets, dark wood cabinets, an alcove shower, a two-piece toilet, multi-coloured tile, matchstick tile, beige walls, cement tiles, an undermount sink, marble benchtops, grey floor and a hinged shower door.
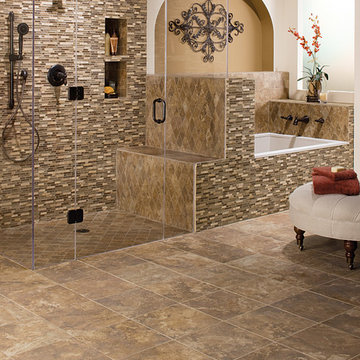
Design ideas for a mid-sized master bathroom in Other with a drop-in tub, a curbless shower, beige tile, brown tile, gray tile, multi-coloured tile, matchstick tile, beige walls, travertine floors, brown floor and a hinged shower door.
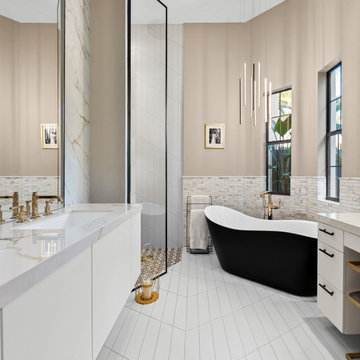
This is an example of a contemporary master bathroom in Orlando with flat-panel cabinets, white cabinets, a freestanding tub, an alcove shower, multi-coloured tile, matchstick tile, beige walls, an undermount sink, marble benchtops, white floor, an open shower, multi-coloured benchtops, a double vanity and a floating vanity.
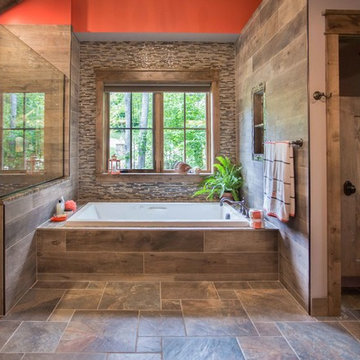
This rustic custom home is the epitome of the Northern Michigan lifestyle, nestled in the hills near Boyne Mountain ski resort. The exterior features intricate detailing from the heavy corbels and metal roofing to the board and batten beams and cedar siding.
From the moment you enter the craftsman style home, you're greeted with a taste of the outdoors. The home's cabinetry, flooring, and paneling boast intriguing textures and multiple wood flavors. The home is a clear reflection of the homeowners' warm and inviting personalities.
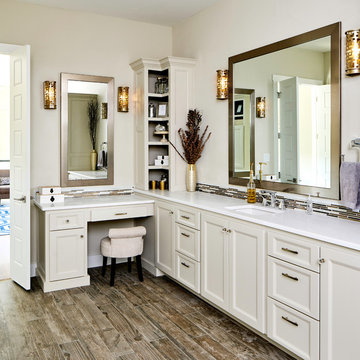
Matthew Niemann Photography
Transitional master bathroom in Other with recessed-panel cabinets, beige cabinets, multi-coloured tile, matchstick tile, beige walls, an undermount sink, brown floor and white benchtops.
Transitional master bathroom in Other with recessed-panel cabinets, beige cabinets, multi-coloured tile, matchstick tile, beige walls, an undermount sink, brown floor and white benchtops.
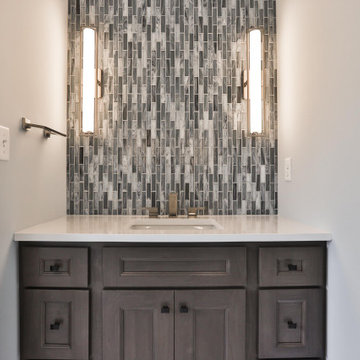
The primary bedroom features a luxurious en suite, including a transitional style tub, plenty of storage, his and hers vanities, dual head shower, and a unique, vertical placement of the matchstick tile around the tub.
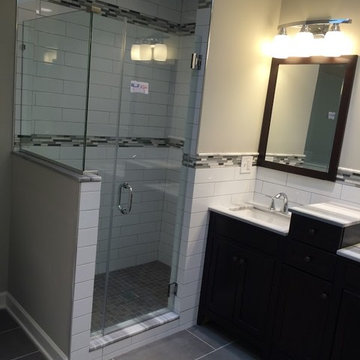
This is an example of a mid-sized traditional bathroom in New York with black cabinets, a corner shower, black tile, black and white tile, gray tile, multi-coloured tile, white tile, matchstick tile, grey walls, porcelain floors, an undermount sink and solid surface benchtops.
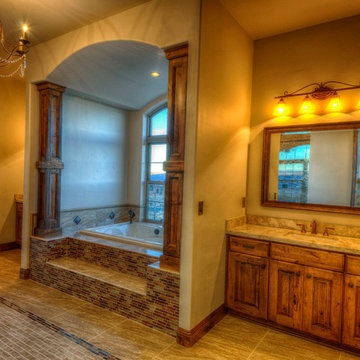
Randy Ryckebosch
This is an example of a large country master bathroom in Other with raised-panel cabinets, medium wood cabinets, beige tile, brown tile, multi-coloured tile, matchstick tile, brown walls, porcelain floors, an undermount sink, granite benchtops and a hot tub.
This is an example of a large country master bathroom in Other with raised-panel cabinets, medium wood cabinets, beige tile, brown tile, multi-coloured tile, matchstick tile, brown walls, porcelain floors, an undermount sink, granite benchtops and a hot tub.
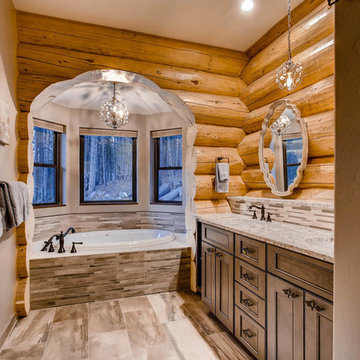
Spruce Log Cabin on Down-sloping lot, 3800 Sq. Ft 4 bedroom 4.5 Bath, with extensive decks and views. Main Floor Master.
Master bath with grey cabinets and White Springs granite counters. Pendant lighting. Log exposed walls and arch.
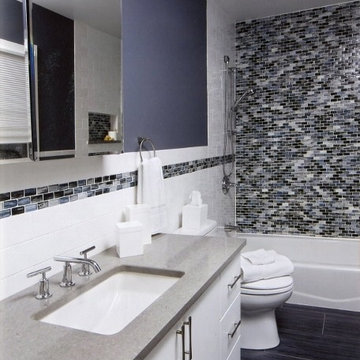
Design ideas for a mid-sized modern bathroom in New York with flat-panel cabinets, white cabinets, an alcove tub, a shower/bathtub combo, a two-piece toilet, black tile, multi-coloured tile, white tile, matchstick tile, purple walls, an undermount sink and granite benchtops.
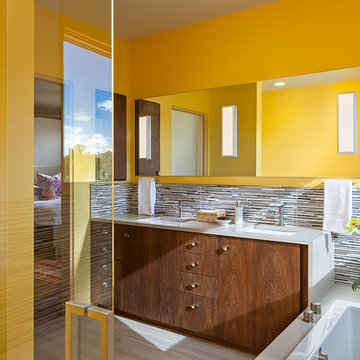
Wendy McEahern
Photo of a mid-sized contemporary master bathroom in Albuquerque with flat-panel cabinets, medium wood cabinets, a drop-in tub, a corner shower, matchstick tile, yellow walls, porcelain floors, an undermount sink, quartzite benchtops and multi-coloured tile.
Photo of a mid-sized contemporary master bathroom in Albuquerque with flat-panel cabinets, medium wood cabinets, a drop-in tub, a corner shower, matchstick tile, yellow walls, porcelain floors, an undermount sink, quartzite benchtops and multi-coloured tile.
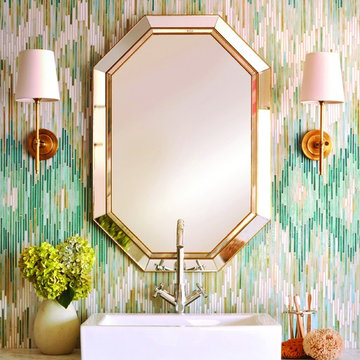
New Ravenna Ikat Series Loom Mosaic shown in Quartz, Aquamarine, Tanzanite and Turquoise
Mid-sized contemporary 3/4 bathroom in San Francisco with open cabinets, a two-piece toilet, beige tile, green tile, multi-coloured tile, white tile, matchstick tile, multi-coloured walls, a vessel sink and quartzite benchtops.
Mid-sized contemporary 3/4 bathroom in San Francisco with open cabinets, a two-piece toilet, beige tile, green tile, multi-coloured tile, white tile, matchstick tile, multi-coloured walls, a vessel sink and quartzite benchtops.
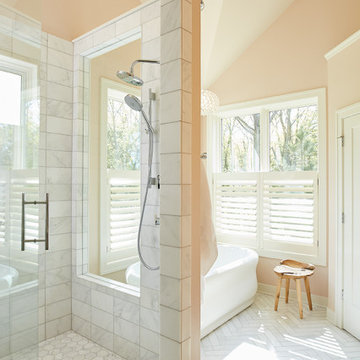
The Holloway blends the recent revival of mid-century aesthetics with the timelessness of a country farmhouse. Each façade features playfully arranged windows tucked under steeply pitched gables. Natural wood lapped siding emphasizes this homes more modern elements, while classic white board & batten covers the core of this house. A rustic stone water table wraps around the base and contours down into the rear view-out terrace.
Inside, a wide hallway connects the foyer to the den and living spaces through smooth case-less openings. Featuring a grey stone fireplace, tall windows, and vaulted wood ceiling, the living room bridges between the kitchen and den. The kitchen picks up some mid-century through the use of flat-faced upper and lower cabinets with chrome pulls. Richly toned wood chairs and table cap off the dining room, which is surrounded by windows on three sides. The grand staircase, to the left, is viewable from the outside through a set of giant casement windows on the upper landing. A spacious master suite is situated off of this upper landing. Featuring separate closets, a tiled bath with tub and shower, this suite has a perfect view out to the rear yard through the bedroom's rear windows. All the way upstairs, and to the right of the staircase, is four separate bedrooms. Downstairs, under the master suite, is a gymnasium. This gymnasium is connected to the outdoors through an overhead door and is perfect for athletic activities or storing a boat during cold months. The lower level also features a living room with a view out windows and a private guest suite.
Architect: Visbeen Architects
Photographer: Ashley Avila Photography
Builder: AVB Inc.
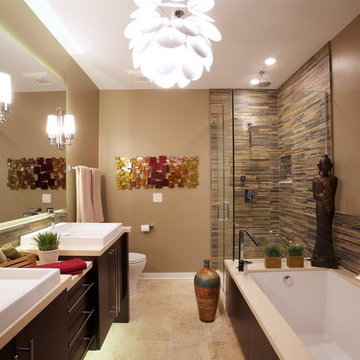
The owner of this urban residence, which exhibits many natural materials, i.e., exposed brick and stucco interior walls, originally signed a contract to update two of his bathrooms. But, after the design and material phase began in earnest, he opted to removed the second bathroom from the project and focus entirely on the Master Bath. And, what a marvelous outcome!
With the new design, two fullheight walls were removed (one completely and the second lowered to kneewall height) allowing the eye to sweep the entire space as one enters. The views, no longer hindered by walls, have been completely enhanced by the materials chosen.
The limestone counter and tub deck are mated with the Riftcut Oak, Espresso stained, custom cabinets and panels. Cabinetry, within the extended design, that appears to float in space, is highlighted by the undercabinet LED lighting, creating glowing warmth that spills across the buttercolored floor.
Stacked stone wall and splash tiles are balanced perfectly with the honed travertine floor tiles; floor tiles installed with a linear stagger, again, pulling the viewer into the restful space.
The lighting, introduced, appropriately, in several layers, includes ambient, task (sconces installed through the mirroring), and “sparkle” (undercabinet LED and mirrorframe LED).
The final detail that marries this beautifully remodeled bathroom was the removal of the entry slab hinged door and in the installation of the new custom five glass panel pocket door. It appears not one detail was overlooked in this marvelous renovation.
Follow the link below to learn more about the designer of this project James L. Campbell CKD http://lamantia.com/designers/james-l-campbell-ckd/
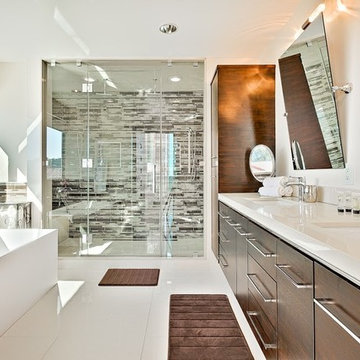
Large modern master bathroom in Los Angeles with flat-panel cabinets, dark wood cabinets, a freestanding tub, a curbless shower, multi-coloured tile, matchstick tile, white walls, porcelain floors, an undermount sink, quartzite benchtops, white floor and a hinged shower door.
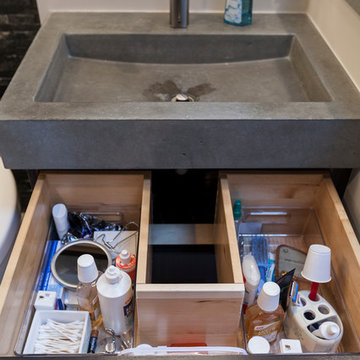
David Dadekian
Inspiration for a large contemporary master bathroom in New York with flat-panel cabinets, dark wood cabinets, a freestanding tub, an alcove shower, a two-piece toilet, multi-coloured tile, matchstick tile, grey walls, porcelain floors, an integrated sink, concrete benchtops, grey floor and a hinged shower door.
Inspiration for a large contemporary master bathroom in New York with flat-panel cabinets, dark wood cabinets, a freestanding tub, an alcove shower, a two-piece toilet, multi-coloured tile, matchstick tile, grey walls, porcelain floors, an integrated sink, concrete benchtops, grey floor and a hinged shower door.
Bathroom Design Ideas with Multi-coloured Tile and Matchstick Tile
1