Bathroom Design Ideas with White Cabinets and Multi-coloured Tile
Refine by:
Budget
Sort by:Popular Today
1 - 20 of 10,187 photos

The Clients brief was to take a tired 90's style bathroom and give it some bizazz. While we have not been able to travel the last couple of years the client wanted this space to remind her or places she had been and cherished.
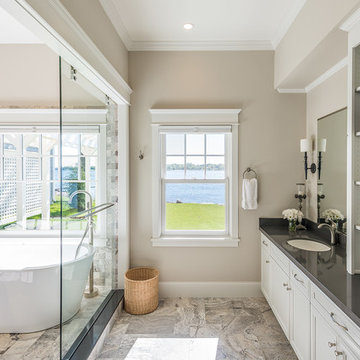
Photographer, Morgan Sheff
This is an example of a large traditional master bathroom in Minneapolis with flat-panel cabinets, white cabinets, a freestanding tub, an open shower, multi-coloured tile, stone tile, an undermount sink, beige walls, porcelain floors, solid surface benchtops and grey benchtops.
This is an example of a large traditional master bathroom in Minneapolis with flat-panel cabinets, white cabinets, a freestanding tub, an open shower, multi-coloured tile, stone tile, an undermount sink, beige walls, porcelain floors, solid surface benchtops and grey benchtops.
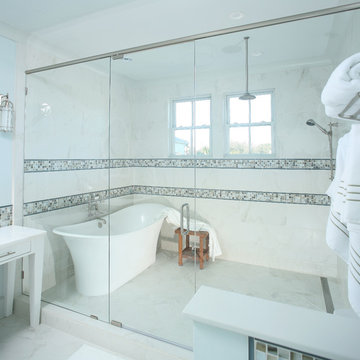
Jim Somerset Photography
Design ideas for a large transitional master wet room bathroom in Charleston with white cabinets, a freestanding tub, multi-coloured tile, white tile, marble, white walls, marble floors, white floor, a hinged shower door and flat-panel cabinets.
Design ideas for a large transitional master wet room bathroom in Charleston with white cabinets, a freestanding tub, multi-coloured tile, white tile, marble, white walls, marble floors, white floor, a hinged shower door and flat-panel cabinets.

We continued the "Flat White" throughout the home and into the master bath. The inspiration was the herringbone marble tile. The bathroom is a large one with lots of room for a soaking tub and walk in shower complete with a heated floor, lighted mirrors, and a garage door style cabinet area for those items you need plugged in but don't want to see!
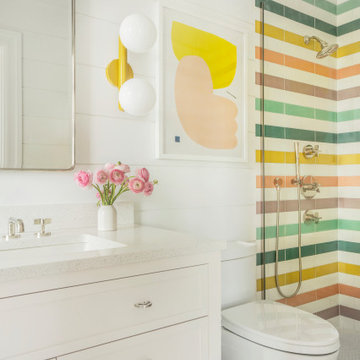
Beach style bathroom in New York with shaker cabinets, white cabinets, an alcove shower, multi-coloured tile, white walls, an undermount sink, grey floor, white benchtops, a single vanity, a freestanding vanity and planked wall panelling.
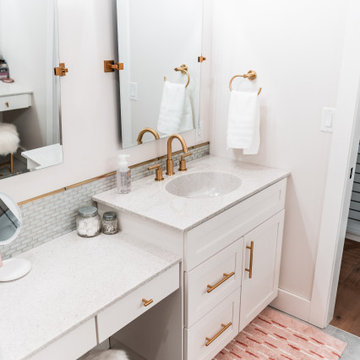
Beautiful bath with soft touches of pink. Stunning elements of gold add a pop of elegance. Drop-down make up desk provides the perfect area to get ready.
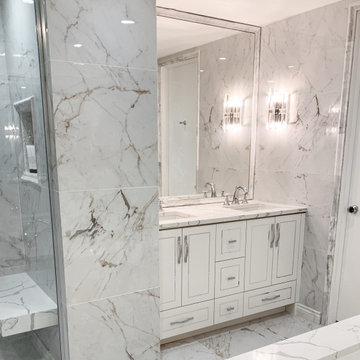
Master Bathroom Renovation
This is an example of a small traditional master bathroom in Chicago with furniture-like cabinets, white cabinets, an undermount tub, a corner shower, a two-piece toilet, multi-coloured tile, marble, multi-coloured walls, marble floors, an undermount sink, engineered quartz benchtops, multi-coloured floor, a hinged shower door, multi-coloured benchtops, a shower seat, a double vanity and a built-in vanity.
This is an example of a small traditional master bathroom in Chicago with furniture-like cabinets, white cabinets, an undermount tub, a corner shower, a two-piece toilet, multi-coloured tile, marble, multi-coloured walls, marble floors, an undermount sink, engineered quartz benchtops, multi-coloured floor, a hinged shower door, multi-coloured benchtops, a shower seat, a double vanity and a built-in vanity.
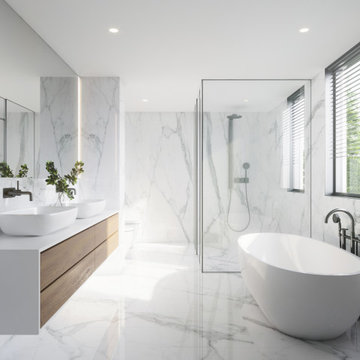
Coveted Interiors
Rutherford, NJ 07070
This is an example of a large contemporary master bathroom in New York with flat-panel cabinets, white cabinets, a freestanding tub, a curbless shower, multi-coloured tile, marble, marble floors, tile benchtops, a hinged shower door, yellow benchtops, an enclosed toilet, a double vanity and a floating vanity.
This is an example of a large contemporary master bathroom in New York with flat-panel cabinets, white cabinets, a freestanding tub, a curbless shower, multi-coloured tile, marble, marble floors, tile benchtops, a hinged shower door, yellow benchtops, an enclosed toilet, a double vanity and a floating vanity.
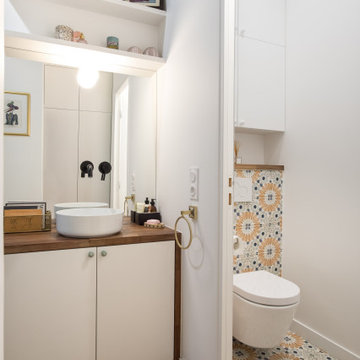
Photo of a contemporary bathroom in Paris with flat-panel cabinets, white cabinets, multi-coloured tile, cement tile, white walls, medium hardwood floors, a vessel sink, wood benchtops, brown floor, brown benchtops, an enclosed toilet, a single vanity and a built-in vanity.
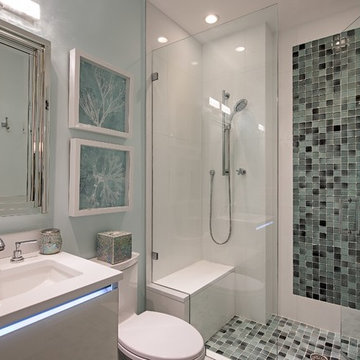
3 hole bathroom faucet, baby blue walls, beach condo, chrome bathroom faucet, chrome wall mirror, light under countertop, recessed light, tiered frame mirror, under counter led,
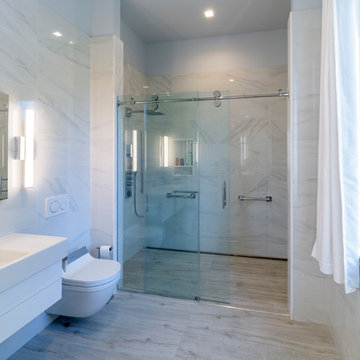
Photo of a small modern 3/4 bathroom in New York with flat-panel cabinets, white cabinets, a curbless shower, a bidet, black and white tile, multi-coloured tile, matchstick tile, multi-coloured walls, porcelain floors, an integrated sink, solid surface benchtops, grey floor, a sliding shower screen and white benchtops.
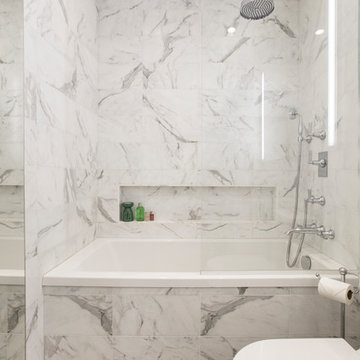
Paulina Hospod
Inspiration for a mid-sized contemporary master bathroom in New York with flat-panel cabinets, white cabinets, a drop-in tub, a shower/bathtub combo, a two-piece toilet, multi-coloured tile, marble, white walls, mosaic tile floors, an integrated sink, multi-coloured floor, an open shower and white benchtops.
Inspiration for a mid-sized contemporary master bathroom in New York with flat-panel cabinets, white cabinets, a drop-in tub, a shower/bathtub combo, a two-piece toilet, multi-coloured tile, marble, white walls, mosaic tile floors, an integrated sink, multi-coloured floor, an open shower and white benchtops.
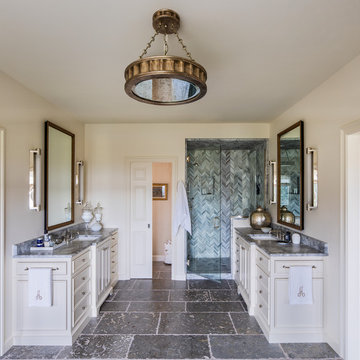
Interior Design by Maison Inc.
Remodel by Charter Construction
Photos by David Papazian
Large traditional master bathroom in Portland with white cabinets, an alcove shower, white walls, an undermount sink, a hinged shower door, grey benchtops, multi-coloured tile, grey floor, quartzite benchtops and recessed-panel cabinets.
Large traditional master bathroom in Portland with white cabinets, an alcove shower, white walls, an undermount sink, a hinged shower door, grey benchtops, multi-coloured tile, grey floor, quartzite benchtops and recessed-panel cabinets.

Inspiration for a contemporary bathroom in Paris with flat-panel cabinets, white cabinets, a drop-in tub, a shower/bathtub combo, multi-coloured tile, a vessel sink, tile benchtops, beige floor and black benchtops.
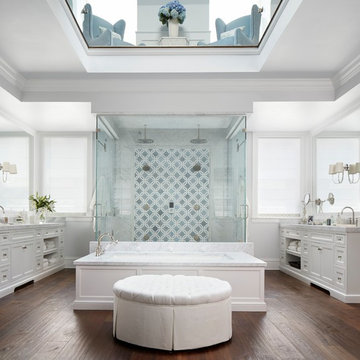
Large traditional master bathroom in Chicago with white cabinets, an undermount tub, a double shower, white walls, dark hardwood floors, brown floor, a hinged shower door, shaker cabinets and multi-coloured tile.
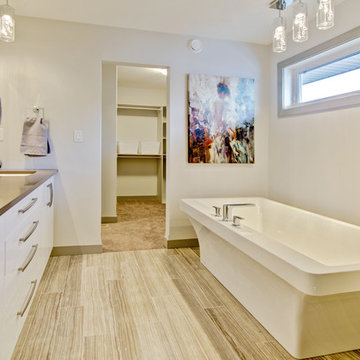
Master bath with tiled walk in shower, free standing tub that walks through to the walk in closet.
Photo of a large modern master bathroom in Calgary with flat-panel cabinets, white cabinets, an alcove tub, a curbless shower, a one-piece toilet, multi-coloured tile, mosaic tile, white walls, ceramic floors, an undermount sink, engineered quartz benchtops, brown floor and an open shower.
Photo of a large modern master bathroom in Calgary with flat-panel cabinets, white cabinets, an alcove tub, a curbless shower, a one-piece toilet, multi-coloured tile, mosaic tile, white walls, ceramic floors, an undermount sink, engineered quartz benchtops, brown floor and an open shower.
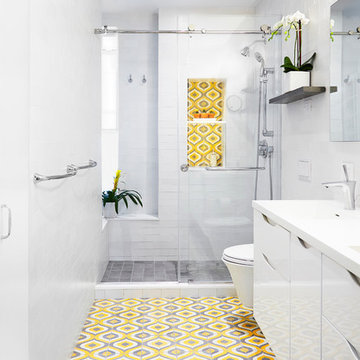
Alyssa Kirsten
Inspiration for a contemporary 3/4 bathroom in New York with flat-panel cabinets, white cabinets, a wall-mount toilet, yellow tile, gray tile, multi-coloured tile, white tile, cement tile, white walls, cement tiles, solid surface benchtops, an alcove shower and a sliding shower screen.
Inspiration for a contemporary 3/4 bathroom in New York with flat-panel cabinets, white cabinets, a wall-mount toilet, yellow tile, gray tile, multi-coloured tile, white tile, cement tile, white walls, cement tiles, solid surface benchtops, an alcove shower and a sliding shower screen.
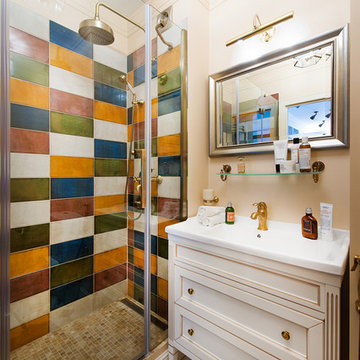
Стены- покраска Dulux, плитка- Mainzu, Cir. Мебель- Caprigo. Сантехника- Cezares.
Фотограф: Игорь Фаткин
Стилист: Юлия Борисова
Inspiration for an eclectic 3/4 bathroom in Moscow with a console sink, white cabinets, an alcove shower, multi-coloured tile and recessed-panel cabinets.
Inspiration for an eclectic 3/4 bathroom in Moscow with a console sink, white cabinets, an alcove shower, multi-coloured tile and recessed-panel cabinets.
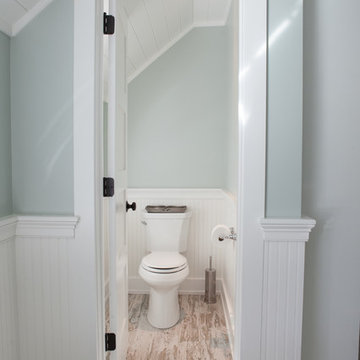
This 1930's Barrington Hills farmhouse was in need of some TLC when it was purchased by this southern family of five who planned to make it their new home. The renovation taken on by Advance Design Studio's designer Scott Christensen and master carpenter Justin Davis included a custom porch, custom built in cabinetry in the living room and children's bedrooms, 2 children's on-suite baths, a guest powder room, a fabulous new master bath with custom closet and makeup area, a new upstairs laundry room, a workout basement, a mud room, new flooring and custom wainscot stairs with planked walls and ceilings throughout the home.
The home's original mechanicals were in dire need of updating, so HVAC, plumbing and electrical were all replaced with newer materials and equipment. A dramatic change to the exterior took place with the addition of a quaint standing seam metal roofed farmhouse porch perfect for sipping lemonade on a lazy hot summer day.
In addition to the changes to the home, a guest house on the property underwent a major transformation as well. Newly outfitted with updated gas and electric, a new stacking washer/dryer space was created along with an updated bath complete with a glass enclosed shower, something the bath did not previously have. A beautiful kitchenette with ample cabinetry space, refrigeration and a sink was transformed as well to provide all the comforts of home for guests visiting at the classic cottage retreat.
The biggest design challenge was to keep in line with the charm the old home possessed, all the while giving the family all the convenience and efficiency of modern functioning amenities. One of the most interesting uses of material was the porcelain "wood-looking" tile used in all the baths and most of the home's common areas. All the efficiency of porcelain tile, with the nostalgic look and feel of worn and weathered hardwood floors. The home’s casual entry has an 8" rustic antique barn wood look porcelain tile in a rich brown to create a warm and welcoming first impression.
Painted distressed cabinetry in muted shades of gray/green was used in the powder room to bring out the rustic feel of the space which was accentuated with wood planked walls and ceilings. Fresh white painted shaker cabinetry was used throughout the rest of the rooms, accentuated by bright chrome fixtures and muted pastel tones to create a calm and relaxing feeling throughout the home.
Custom cabinetry was designed and built by Advance Design specifically for a large 70” TV in the living room, for each of the children’s bedroom’s built in storage, custom closets, and book shelves, and for a mudroom fit with custom niches for each family member by name.
The ample master bath was fitted with double vanity areas in white. A generous shower with a bench features classic white subway tiles and light blue/green glass accents, as well as a large free standing soaking tub nestled under a window with double sconces to dim while relaxing in a luxurious bath. A custom classic white bookcase for plush towels greets you as you enter the sanctuary bath.
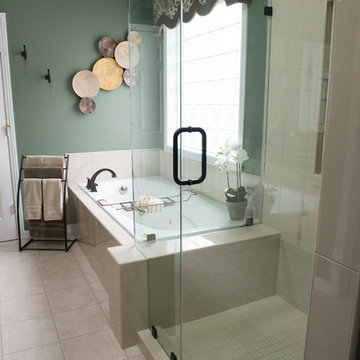
Julie Austin Photography
Design ideas for a mid-sized transitional master bathroom in Other with raised-panel cabinets, white cabinets, a hot tub, an open shower, multi-coloured tile, glass sheet wall, green walls, ceramic floors, an undermount sink and engineered quartz benchtops.
Design ideas for a mid-sized transitional master bathroom in Other with raised-panel cabinets, white cabinets, a hot tub, an open shower, multi-coloured tile, glass sheet wall, green walls, ceramic floors, an undermount sink and engineered quartz benchtops.
Bathroom Design Ideas with White Cabinets and Multi-coloured Tile
1