Bathroom Design Ideas with Multi-coloured Tile
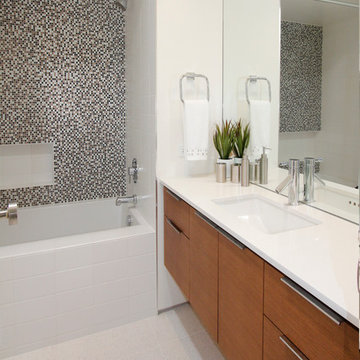
Mid-sized midcentury 3/4 bathroom in Los Angeles with flat-panel cabinets, medium wood cabinets, an alcove tub, a shower/bathtub combo, multi-coloured tile, mosaic tile, white walls, an undermount sink and engineered quartz benchtops.
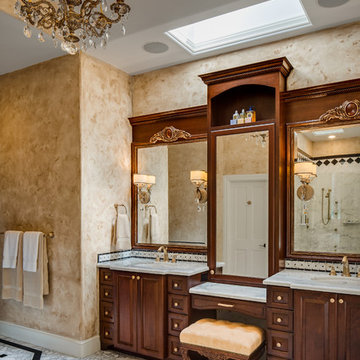
His and Hers vanities were built in with a center storge/vanity. Enkeboll accents were hand gilded for depth and richness on the mirrors. Gold faucets grace the top of Calcutta marble tops. Justin Schmauser Photography
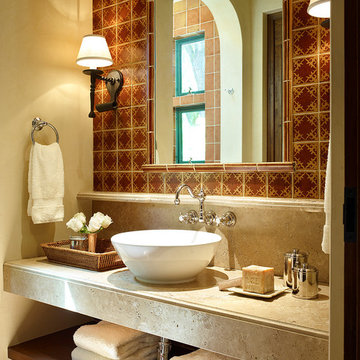
This simultaneously elegant and relaxed Tuscan style home on a secluded redwood-filled property is designed for the easiest of transitions between inside and out. Terraces extend out from the house to the lawn, and gravel walkways meander through the gardens. A light filled entry hall divides the home into public and private areas.
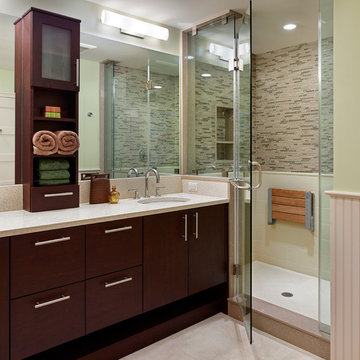
Combining two smaller bedrooms, we carved out space for a new master suite in this whole-house renovation. The master bath has a long double vanity, a roomy shower, and plenty of storage. Tiles are glass mosaic, ceramic, and travertine; the counter is Caesarstone. Folding shower bench is by Moen. Photo: Jeffrey Totaro
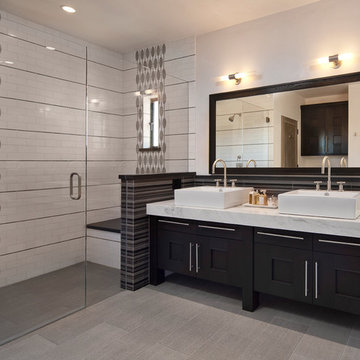
Design ideas for a contemporary bathroom in Santa Barbara with a vessel sink, shaker cabinets, black cabinets, a curbless shower and multi-coloured tile.
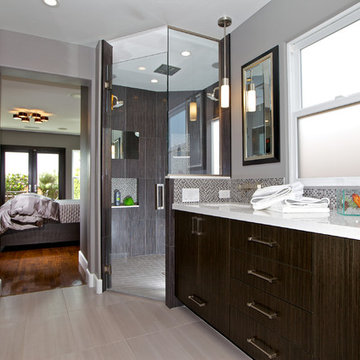
Brent Haywood Photographyu
Photo of a mid-sized contemporary master bathroom in San Diego with a curbless shower, an undermount sink, flat-panel cabinets, solid surface benchtops, multi-coloured tile, mosaic tile, dark wood cabinets, grey walls, porcelain floors, grey floor, a hinged shower door and white benchtops.
Photo of a mid-sized contemporary master bathroom in San Diego with a curbless shower, an undermount sink, flat-panel cabinets, solid surface benchtops, multi-coloured tile, mosaic tile, dark wood cabinets, grey walls, porcelain floors, grey floor, a hinged shower door and white benchtops.
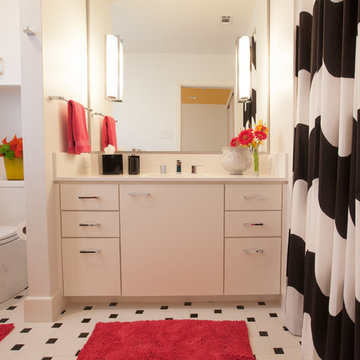
LAIR Architectural + Interior Photography
Design ideas for a contemporary bathroom in Dallas with an undermount sink, flat-panel cabinets, white cabinets, engineered quartz benchtops, an alcove tub, a shower/bathtub combo, a two-piece toilet, multi-coloured tile and porcelain tile.
Design ideas for a contemporary bathroom in Dallas with an undermount sink, flat-panel cabinets, white cabinets, engineered quartz benchtops, an alcove tub, a shower/bathtub combo, a two-piece toilet, multi-coloured tile and porcelain tile.
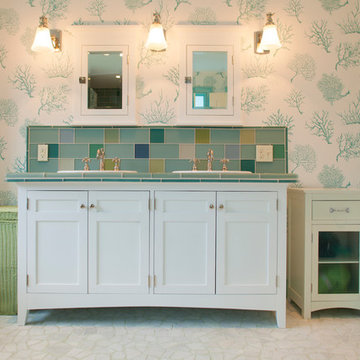
Wes Rollend
Inspiration for a mid-sized beach style kids bathroom in Boston with multi-coloured tile, mosaic tile, tile benchtops, multi-coloured walls, recessed-panel cabinets and white cabinets.
Inspiration for a mid-sized beach style kids bathroom in Boston with multi-coloured tile, mosaic tile, tile benchtops, multi-coloured walls, recessed-panel cabinets and white cabinets.
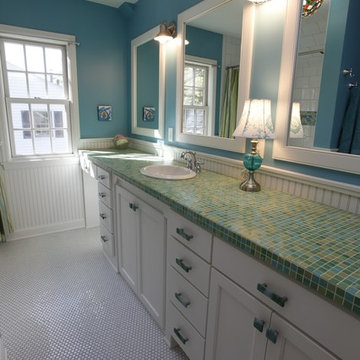
We are a full service, residential design/build company specializing in large remodels and whole house renovations. Our way of doing business is dynamic, interactive and fully transparent. It's your house, and it's your money. Recognition of this fact is seen in every facet of our business because we respect our clients enough to be honest about the numbers. In exchange, they trust us to do the right thing. Pretty simple when you think about it.
URL
http://www.kuhldesignbuild.com
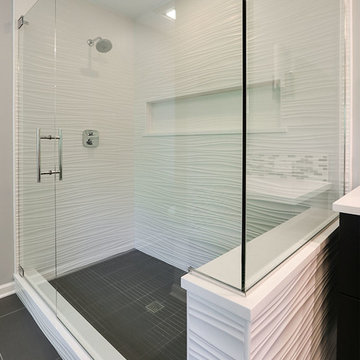
By Thrive Design Group
Photo of a large contemporary master bathroom in Chicago with flat-panel cabinets, dark wood cabinets, a drop-in tub, an open shower, a one-piece toilet, multi-coloured tile, glass tile, beige walls, porcelain floors, an undermount sink and engineered quartz benchtops.
Photo of a large contemporary master bathroom in Chicago with flat-panel cabinets, dark wood cabinets, a drop-in tub, an open shower, a one-piece toilet, multi-coloured tile, glass tile, beige walls, porcelain floors, an undermount sink and engineered quartz benchtops.
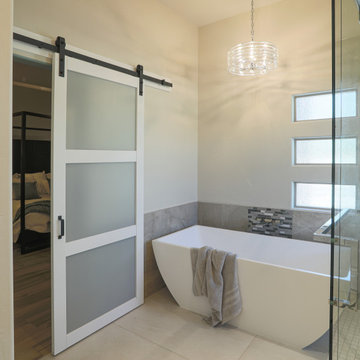
A barn door was the perfect solution for this bathroom entry. There wasn't enough depth for a traditional swinging one and there is a large TV mounted on the wall in the bathroom, so a pocket door wouldn't work either. Had to choose the 3 panel frosted glass to relate to the window configuration- obvi!
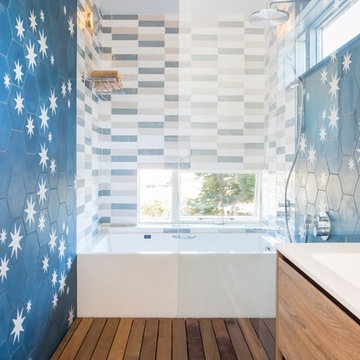
This is an example of a contemporary wet room bathroom in Seattle with flat-panel cabinets, light wood cabinets, an alcove tub, multi-coloured tile, multi-coloured walls and white benchtops.
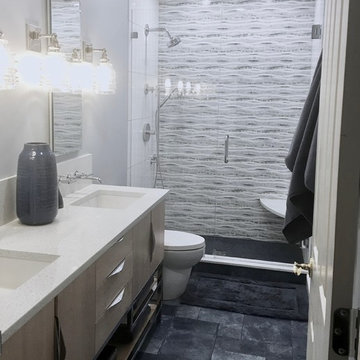
In addition to updating the finishes to better suit the client's style, they also wanted a more open space.
Inspiration for a mid-sized contemporary kids bathroom in Boston with flat-panel cabinets, light wood cabinets, an alcove shower, a two-piece toilet, multi-coloured tile, mosaic tile, blue walls, porcelain floors, an undermount sink, engineered quartz benchtops, blue floor, a hinged shower door and white benchtops.
Inspiration for a mid-sized contemporary kids bathroom in Boston with flat-panel cabinets, light wood cabinets, an alcove shower, a two-piece toilet, multi-coloured tile, mosaic tile, blue walls, porcelain floors, an undermount sink, engineered quartz benchtops, blue floor, a hinged shower door and white benchtops.

Design ideas for a mid-sized contemporary 3/4 bathroom in Novosibirsk with flat-panel cabinets, medium wood cabinets, an alcove shower, a wall-mount toilet, multi-coloured tile, porcelain tile, grey walls, porcelain floors, an integrated sink, solid surface benchtops, brown floor, a sliding shower screen, grey benchtops, a single vanity and a floating vanity.

Design ideas for a large master wet room bathroom in Nashville with furniture-like cabinets, light wood cabinets, engineered quartz benchtops, white benchtops, a freestanding vanity, multi-coloured tile, stone tile, a two-piece toilet, white walls, mosaic tile floors, an undermount sink, multi-coloured floor, an open shower and vaulted.

For the primary bathroom, we played with pattern and kept the floors neutral, but incorporated patterned tiles to the entire back wall. We added a soaking tub and enclosed shower with a glass door. A reeded vanity and board and batten on the walls were added for texture, along with a stacked quartz countertop. Lastly, we balanced it all out with champagne bronze hardware and sconces for a sophisticated feel.

Large transitional master bathroom in Portland with beaded inset cabinets, light wood cabinets, a freestanding tub, an alcove shower, a one-piece toilet, multi-coloured tile, marble, white walls, marble floors, an undermount sink, quartzite benchtops, multi-coloured floor, a hinged shower door, multi-coloured benchtops, a shower seat, a double vanity and a built-in vanity.

White and grey tile colors remind you of this luxurious bathroom’s foggy Bay Area location, and the silver finish in the shower tones in. Add a black metal window frame and black metal hardware on the cabinets for a callback to the farmhouse style. Vertical light fixtures either side of the mirror make for perfect balance when shaving or applying make-up. The bow-fronted warm wood custom vanity with a single-piece countertop also forms the shower wall. This corner shower is enclosed with glass to protect from the luxurious rain shower head and handheld wand splash. A niche puts storage at the right height, with an operable window for fresh air and natural light creating the perfect spot to keep a clean towel and washcloth handy. Oversized floor tiles outside the shower echo the smaller floor tiles inside, grounding the space. All the details are just right.

We added panelling, marble tiles & black rolltop & vanity to the master bathroom in our West Dulwich Family home. The bespoke blinds created privacy & cosiness for evening bathing too

A fun vibrant shower room in the converted loft of this family home in London.
Design ideas for a small scandinavian bathroom in London with flat-panel cabinets, blue cabinets, a wall-mount toilet, multi-coloured tile, ceramic tile, pink walls, ceramic floors, a wall-mount sink, terrazzo benchtops, multi-coloured floor, multi-coloured benchtops and a built-in vanity.
Design ideas for a small scandinavian bathroom in London with flat-panel cabinets, blue cabinets, a wall-mount toilet, multi-coloured tile, ceramic tile, pink walls, ceramic floors, a wall-mount sink, terrazzo benchtops, multi-coloured floor, multi-coloured benchtops and a built-in vanity.
Bathroom Design Ideas with Multi-coloured Tile
6