Bathroom Design Ideas with Multi-coloured Walls and a Built-in Vanity
Refine by:
Budget
Sort by:Popular Today
1 - 20 of 991 photos
Item 1 of 3

Transformed refurbished dresser turned bathroom vanity. Twin sinks, black hardware, gold/black sconces and multi toned green tile are the backdrop for this signature piece.

Our designers transformed this small hall bathroom into a chic powder room. The bright wallpaper creates grabs your attention and pairs perfectly with the simple quartz countertop and stylish custom vanity. Notice the custom matching shower curtain, a finishing touch that makes this bathroom shine.

Design ideas for a mid-sized transitional 3/4 bathroom in Denver with shaker cabinets, grey cabinets, an alcove tub, an alcove shower, a one-piece toilet, white tile, ceramic tile, multi-coloured walls, ceramic floors, an undermount sink, engineered quartz benchtops, white floor, an open shower, white benchtops, a single vanity, a built-in vanity and wallpaper.

Mid-sized transitional bathroom in Denver with shaker cabinets, blue cabinets, an alcove tub, an alcove shower, white tile, stone tile, multi-coloured walls, marble floors, an undermount sink, engineered quartz benchtops, white floor, a shower curtain, white benchtops, a niche, a single vanity, a built-in vanity and wallpaper.

Stunning chevron glass mosaic backsplash in an upscale, chic master bathroom. The glass tile backsplash complements the gray, marble vanity and matte hardware perfectly to make a balanced design that wows.

This house has great bones and just needed some current updates. We started by renovating all four bathrooms and the main staircase. All lighting was updated to be clean and bright. We then layered in new furnishings for the dining room, living room, family room and entry, increasing the functionality and aesthetics of each of these areas. Spaces that were previously avoided and unused now have meaning and excitement so that the clients eagerly use them both casually every day as well as for entertaining.

Contemporary master bathroom in Other with a freestanding tub, marble benchtops, a double vanity, flat-panel cabinets, light wood cabinets, multi-coloured walls, mosaic tile floors, an undermount sink, white floor, white benchtops, a built-in vanity and wallpaper.

This is an example of a small kids bathroom in San Francisco with white cabinets, green tile, porcelain tile, multi-coloured walls, marble floors, an integrated sink, white floor, a hinged shower door, white benchtops, a niche, a single vanity, a built-in vanity and wallpaper.
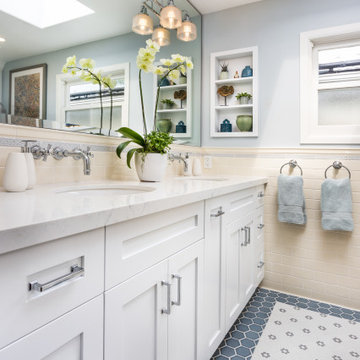
Second gorgeous bathroom of this set: The guest bathroom. Double-sink vanity, light and inviting beige color, and blue-white accents.
Inspiration for a mid-sized traditional 3/4 bathroom in Los Angeles with shaker cabinets, white cabinets, a corner shower, a one-piece toilet, beige tile, subway tile, multi-coloured walls, mosaic tile floors, an undermount sink, engineered quartz benchtops, multi-coloured floor, a hinged shower door, white benchtops, a double vanity and a built-in vanity.
Inspiration for a mid-sized traditional 3/4 bathroom in Los Angeles with shaker cabinets, white cabinets, a corner shower, a one-piece toilet, beige tile, subway tile, multi-coloured walls, mosaic tile floors, an undermount sink, engineered quartz benchtops, multi-coloured floor, a hinged shower door, white benchtops, a double vanity and a built-in vanity.
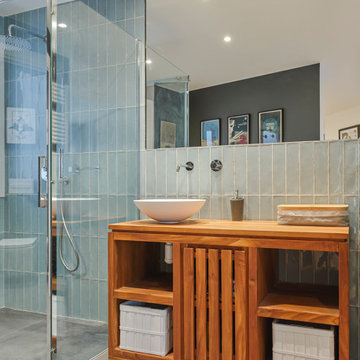
Este baño en suite en el que se ha jugado con los tonos azules del alicatado de WOW, madera y tonos grises. Esta reforma de baño tiene una bañera exenta y una ducha de obra, en la que se ha utilizado el mismo pavimento con acabado cementoso que la zona general del baño. Con este acabo cementoso en los espacios se ha conseguido crear un estilo atemporal que no pasará de moda. Se ha instalado grifería empotrada tanto en la ducha como en el lavabo, un baño muy elegante al que le sumamos calidez con el mobiliario de madera.

This is an example of a large traditional master bathroom in Minneapolis with recessed-panel cabinets, blue cabinets, a freestanding tub, an alcove shower, a two-piece toilet, white tile, marble, multi-coloured walls, marble floors, a drop-in sink, marble benchtops, white floor, a hinged shower door, white benchtops, a shower seat, a double vanity, a built-in vanity and wallpaper.
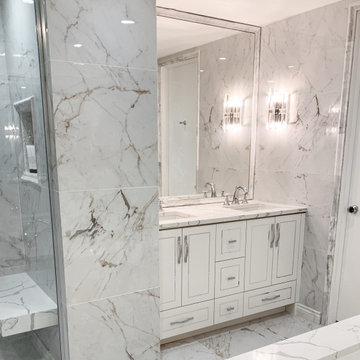
Master Bathroom Renovation
This is an example of a small traditional master bathroom in Chicago with furniture-like cabinets, white cabinets, an undermount tub, a corner shower, a two-piece toilet, multi-coloured tile, marble, multi-coloured walls, marble floors, an undermount sink, engineered quartz benchtops, multi-coloured floor, a hinged shower door, multi-coloured benchtops, a shower seat, a double vanity and a built-in vanity.
This is an example of a small traditional master bathroom in Chicago with furniture-like cabinets, white cabinets, an undermount tub, a corner shower, a two-piece toilet, multi-coloured tile, marble, multi-coloured walls, marble floors, an undermount sink, engineered quartz benchtops, multi-coloured floor, a hinged shower door, multi-coloured benchtops, a shower seat, a double vanity and a built-in vanity.
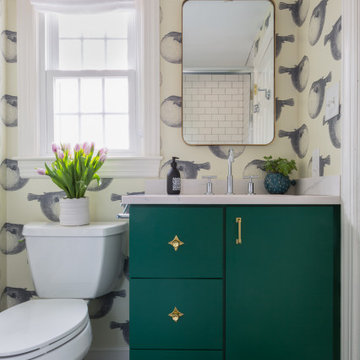
Photo of a beach style 3/4 bathroom in Boston with flat-panel cabinets, green cabinets, an alcove tub, a shower/bathtub combo, a two-piece toilet, subway tile, multi-coloured walls, mosaic tile floors, an undermount sink, engineered quartz benchtops, black floor, a sliding shower screen, multi-coloured benchtops, a single vanity, a built-in vanity and wallpaper.

Download our free ebook, Creating the Ideal Kitchen. DOWNLOAD NOW
This unit, located in a 4-flat owned by TKS Owners Jeff and Susan Klimala, was remodeled as their personal pied-à-terre, and doubles as an Airbnb property when they are not using it. Jeff and Susan were drawn to the location of the building, a vibrant Chicago neighborhood, 4 blocks from Wrigley Field, as well as to the vintage charm of the 1890’s building. The entire 2 bed, 2 bath unit was renovated and furnished, including the kitchen, with a specific Parisian vibe in mind.
Although the location and vintage charm were all there, the building was not in ideal shape -- the mechanicals -- from HVAC, to electrical, plumbing, to needed structural updates, peeling plaster, out of level floors, the list was long. Susan and Jeff drew on their expertise to update the issues behind the walls while also preserving much of the original charm that attracted them to the building in the first place -- heart pine floors, vintage mouldings, pocket doors and transoms.
Because this unit was going to be primarily used as an Airbnb, the Klimalas wanted to make it beautiful, maintain the character of the building, while also specifying materials that would last and wouldn’t break the budget. Susan enjoyed the hunt of specifying these items and still coming up with a cohesive creative space that feels a bit French in flavor.
Parisian style décor is all about casual elegance and an eclectic mix of old and new. Susan had fun sourcing some more personal pieces of artwork for the space, creating a dramatic black, white and moody green color scheme for the kitchen and highlighting the living room with pieces to showcase the vintage fireplace and pocket doors.
Photographer: @MargaretRajic
Photo stylist: @Brandidevers
Do you have a new home that has great bones but just doesn’t feel comfortable and you can’t quite figure out why? Contact us here to see how we can help!

White and grey tile colors remind you of this luxurious bathroom’s foggy Bay Area location, and the silver finish in the shower tones in. Add a black metal window frame and black metal hardware on the cabinets for a callback to the farmhouse style. Vertical light fixtures either side of the mirror make for perfect balance when shaving or applying make-up. The bow-fronted warm wood custom vanity with a single-piece countertop also forms the shower wall. This corner shower is enclosed with glass to protect from the luxurious rain shower head and handheld wand splash. A niche puts storage at the right height, with an operable window for fresh air and natural light creating the perfect spot to keep a clean towel and washcloth handy. Oversized floor tiles outside the shower echo the smaller floor tiles inside, grounding the space. All the details are just right.

Custom bath. Wood ceiling. Round circle window.
.
.
#payneandpayne #homebuilder #custombuild #remodeledbathroom #custombathroom #ohiocustomhomes #dreamhome #nahb #buildersofinsta #beforeandafter #huntingvalley #clevelandbuilders #AtHomeCLE .
.?@paulceroky
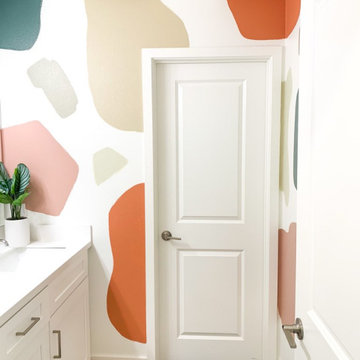
Enlarged Terrazzo Style wall mural, from floor to ceiling!
Small eclectic kids bathroom in Indianapolis with shaker cabinets, white cabinets, multi-coloured walls, dark hardwood floors, an undermount sink, engineered quartz benchtops, brown floor, white benchtops, a double vanity and a built-in vanity.
Small eclectic kids bathroom in Indianapolis with shaker cabinets, white cabinets, multi-coloured walls, dark hardwood floors, an undermount sink, engineered quartz benchtops, brown floor, white benchtops, a double vanity and a built-in vanity.
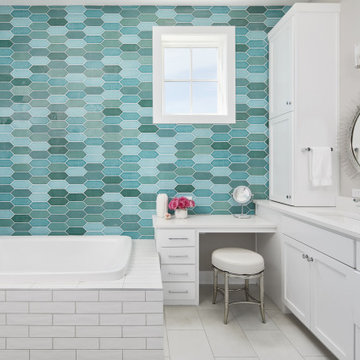
Port Aransas Beach House, master bath 2 with floor to ceiling tile
Photo of a mid-sized beach style master bathroom in Other with shaker cabinets, white cabinets, a corner tub, ceramic tile, multi-coloured walls, cement tiles, an undermount sink, engineered quartz benchtops, white benchtops, a double vanity, a built-in vanity, blue tile and beige floor.
Photo of a mid-sized beach style master bathroom in Other with shaker cabinets, white cabinets, a corner tub, ceramic tile, multi-coloured walls, cement tiles, an undermount sink, engineered quartz benchtops, white benchtops, a double vanity, a built-in vanity, blue tile and beige floor.
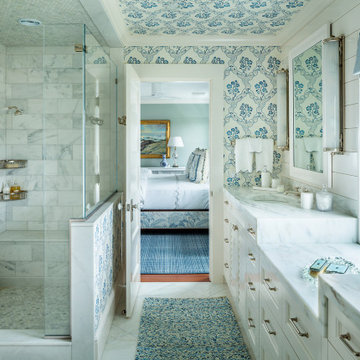
Inspiration for a beach style master bathroom in Providence with recessed-panel cabinets, white cabinets, an alcove shower, gray tile, white tile, marble, multi-coloured walls, an undermount sink, marble benchtops, multi-coloured floor, a hinged shower door, grey benchtops, a niche, a shower seat, a double vanity, a built-in vanity, wallpaper and wallpaper.
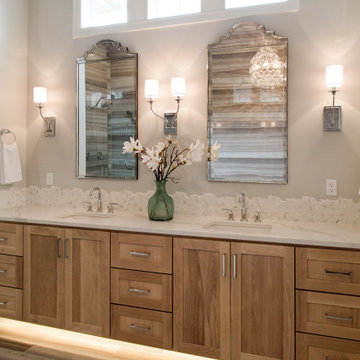
Photo of a large master bathroom in Kansas City with recessed-panel cabinets, medium wood cabinets, a freestanding tub, a corner shower, multi-coloured tile, ceramic tile, multi-coloured walls, ceramic floors, an undermount sink, multi-coloured floor, a hinged shower door, white benchtops, a double vanity and a built-in vanity.
Bathroom Design Ideas with Multi-coloured Walls and a Built-in Vanity
1