Bathroom Design Ideas with a Freestanding Tub and Multi-coloured Walls
Refine by:
Budget
Sort by:Popular Today
1 - 20 of 2,499 photos

Creating specific focal points for this owner’s bathroom was important. Client wanted a modern-forward spa-like bathroom retreat. We created it by using rich colors to create contrast in the tile. We included lighted niches for the bathtub and shower as well as in the custom-built linen shelves. The large casement window opens up the space and the honeycomb gold chandelier really added a touch of elegance to the room while pulling out the gold tones in the floor and wall tile. We also included a contemporary 84” trough double vanity and a freestanding bath tub complete with a bath filler to complete the space.

This is an example of a large traditional master bathroom in Minneapolis with recessed-panel cabinets, blue cabinets, a freestanding tub, an alcove shower, a two-piece toilet, white tile, marble, multi-coloured walls, marble floors, a drop-in sink, marble benchtops, white floor, a hinged shower door, white benchtops, a shower seat, a double vanity, a built-in vanity and wallpaper.

Reconfiguration of a dilapidated bathroom and separate toilet in a Victorian house in Walthamstow village.
The original toilet was situated straight off of the landing space and lacked any privacy as it opened onto the landing. The original bathroom was separate from the WC with the entrance at the end of the landing. To get to the rear bedroom meant passing through the bathroom which was not ideal. The layout was reconfigured to create a family bathroom which incorporated a walk-in shower where the original toilet had been and freestanding bath under a large sash window. The new bathroom is slightly slimmer than the original this is to create a short corridor leading to the rear bedroom.
The ceiling was removed and the joists exposed to create the feeling of a larger space. A rooflight sits above the walk-in shower and the room is flooded with natural daylight. Hanging plants are hung from the exposed beams bringing nature and a feeling of calm tranquility into the space.
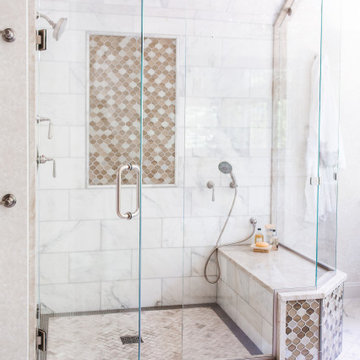
Inspiration for a large traditional master bathroom in Boston with recessed-panel cabinets, distressed cabinets, a freestanding tub, a double shower, a one-piece toilet, multi-coloured tile, marble, multi-coloured walls, marble floors, an undermount sink, quartzite benchtops, multi-coloured floor, a hinged shower door, multi-coloured benchtops, an enclosed toilet, a double vanity, a built-in vanity, vaulted and wallpaper.
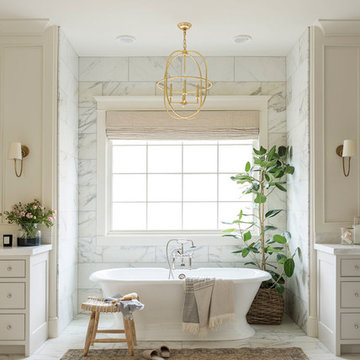
Large beach style master bathroom in Salt Lake City with a freestanding tub, a corner shower, multi-coloured tile, marble, multi-coloured walls, marble floors, marble benchtops, multi-coloured floor, a hinged shower door and multi-coloured benchtops.
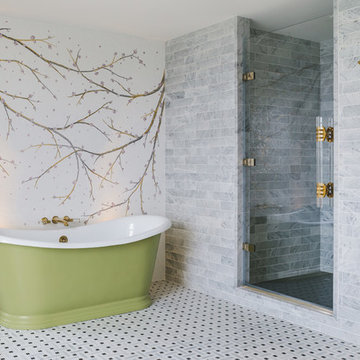
This lovely Regency building is in a magnificent setting with fabulous sea views. The Regents were influenced by Classical Greece as well as cultures from further afield including China, India and Egypt. Our brief was to preserve and cherish the original elements of the building, while making a feature of our client’s impressive art collection. Where items are fixed (such as the kitchen and bathrooms) we used traditional styles that are sympathetic to the Regency era. Where items are freestanding or easy to move, then we used contemporary furniture & fittings that complemented the artwork. The colours from the artwork inspired us to create a flow from one room to the next and each room was carefully considered for its’ use and it’s aspect. We commissioned some incredibly talented artisans to create bespoke mosaics, furniture and ceramic features which all made an amazing contribution to the building’s narrative.
Brett Charles Photography
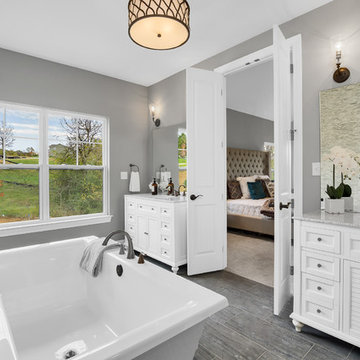
Master bathroom with large walk-in custom certamic tile shower, freestanding tub with cultured stone, separate vanities, oversized closet, in-law suite. https://www.hibbshomes.com/new-home-in-development-at-the-forest-at-pevely-farms-in-eureka
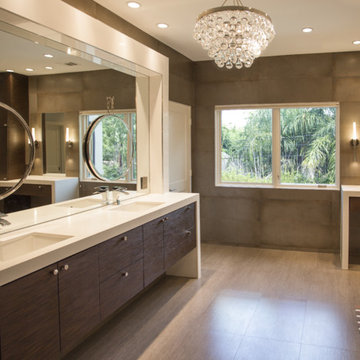
This West University Master Bathroom remodel was quite the challenge. Our design team rework the walls in the space along with a structural engineer to create a more even flow. In the begging you had to walk through the study off master to get to the wet room. We recreated the space to have a unique modern look. The custom vanity is made from Tree Frog Veneers with countertops featuring a waterfall edge. We suspended overlapping circular mirrors with a tiled modular frame. The tile is from our beloved Porcelanosa right here in Houston. The large wall tiles completely cover the walls from floor to ceiling . The freestanding shower/bathtub combination features a curbless shower floor along with a linear drain. We cut the wood tile down into smaller strips to give it a teak mat affect. The wet room has a wall-mount toilet with washlet. The bathroom also has other favorable features, we turned the small study off the space into a wine / coffee bar with a pull out refrigerator drawer.
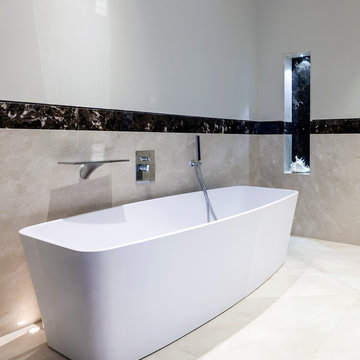
A freestanding bath like the StoneKAST Geo can make all the difference in a large bathroom, space permitting. With the stunning cutting edge design of the Axor Massaud bath spout with shower handset to match, form and functionality seamlessly combine in this minimalist inspired room.
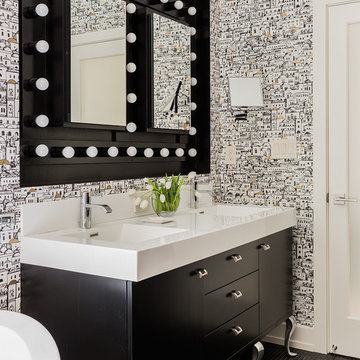
Michael Lee
Inspiration for a large transitional master bathroom in Boston with an integrated sink, black cabinets, multi-coloured walls, laminate benchtops, a freestanding tub, an open shower, black tile, mosaic tile, mosaic tile floors, black floor and flat-panel cabinets.
Inspiration for a large transitional master bathroom in Boston with an integrated sink, black cabinets, multi-coloured walls, laminate benchtops, a freestanding tub, an open shower, black tile, mosaic tile, mosaic tile floors, black floor and flat-panel cabinets.
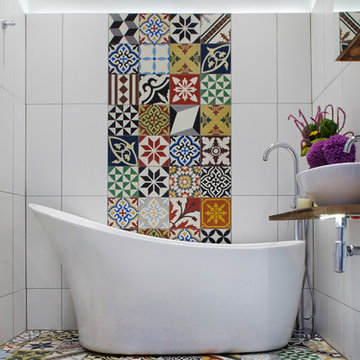
Encaustic tiles with bespoke backlit feature.
Morgan Hill-Murphy
Design ideas for a mediterranean master bathroom in London with a vessel sink, wood benchtops, a freestanding tub, multi-coloured tile, stone tile, multi-coloured walls, multi-coloured floor and brown benchtops.
Design ideas for a mediterranean master bathroom in London with a vessel sink, wood benchtops, a freestanding tub, multi-coloured tile, stone tile, multi-coloured walls, multi-coloured floor and brown benchtops.
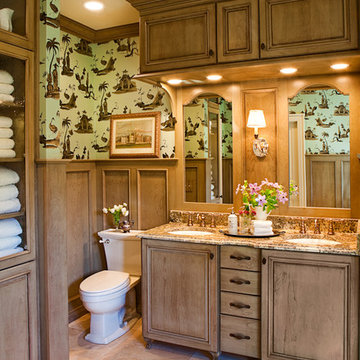
Denash Photography, Designed by Wendy Kuhn
This bathroom with the toilet room nook and exotic wallpaper has a custom wooden vanity with built in mirrors, lighting, and undermount sink bowls. Plenty of storage space for linens. Wainscot wall panels and large tile floor.
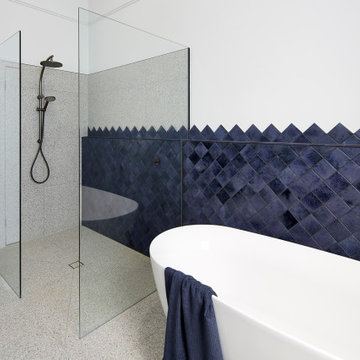
The clients wants a tile that looked like ink, which resulted in them choosing stunning navy blue tiles which had a very long lead time so the project was scheduled around the arrival of the tiles. Our designer also designed the tiles to be laid in a diamond pattern and to run seamlessly into the 6×6 tiles above which is an amazing feature to the space. The other main feature of the design was the arch mirrors which extended above the picture rail, accentuate the high of the ceiling and reflecting the pendant in the centre of the room. The bathroom also features a beautiful custom-made navy blue vanity to match the tiles with an abundance of storage for the client’s children, a curvaceous freestanding bath, which the navy tiles are the perfect backdrop to as well as a luxurious open shower.
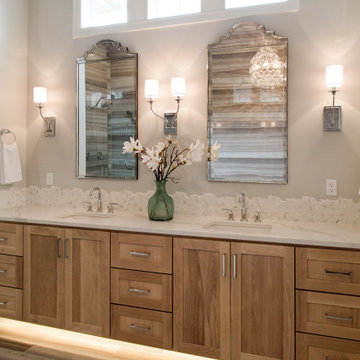
Photo of a large master bathroom in Kansas City with recessed-panel cabinets, medium wood cabinets, a freestanding tub, a corner shower, multi-coloured tile, ceramic tile, multi-coloured walls, ceramic floors, an undermount sink, multi-coloured floor, a hinged shower door, white benchtops, a double vanity and a built-in vanity.
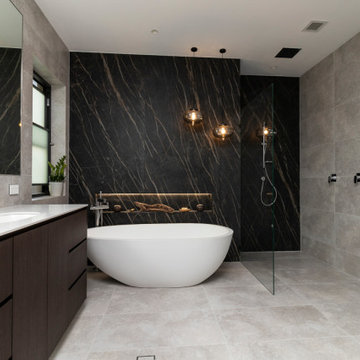
Ultra modern bathroom design project
Photo of an expansive modern 3/4 bathroom in Sydney with flat-panel cabinets, dark wood cabinets, a freestanding tub, an open shower, a wall-mount toilet, gray tile, porcelain tile, multi-coloured walls, porcelain floors, an undermount sink, tile benchtops, grey floor, an open shower and white benchtops.
Photo of an expansive modern 3/4 bathroom in Sydney with flat-panel cabinets, dark wood cabinets, a freestanding tub, an open shower, a wall-mount toilet, gray tile, porcelain tile, multi-coloured walls, porcelain floors, an undermount sink, tile benchtops, grey floor, an open shower and white benchtops.
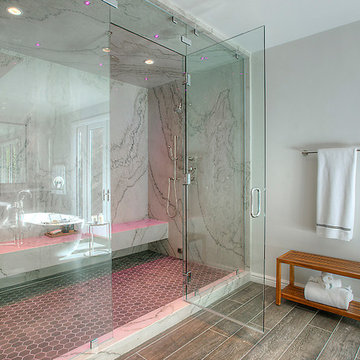
This is an example of an expansive modern master bathroom in Phoenix with a freestanding tub, a double shower, stone slab, multi-coloured walls, ceramic floors, grey floor and a hinged shower door.
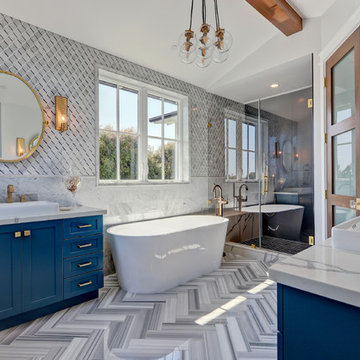
Photo of a beach style master bathroom in Los Angeles with shaker cabinets, blue cabinets, a freestanding tub, an alcove shower, multi-coloured walls, a vessel sink, multi-coloured floor, a hinged shower door and grey benchtops.

Benedict Canyon Beverly Hills luxury home spa style primary bathroom. Photo by William MacCollum.
Inspiration for a large modern master bathroom in Los Angeles with furniture-like cabinets, brown cabinets, a freestanding tub, a corner shower, multi-coloured walls, medium hardwood floors, a wall-mount sink, brown floor, a hinged shower door, white benchtops, a double vanity, a floating vanity and recessed.
Inspiration for a large modern master bathroom in Los Angeles with furniture-like cabinets, brown cabinets, a freestanding tub, a corner shower, multi-coloured walls, medium hardwood floors, a wall-mount sink, brown floor, a hinged shower door, white benchtops, a double vanity, a floating vanity and recessed.
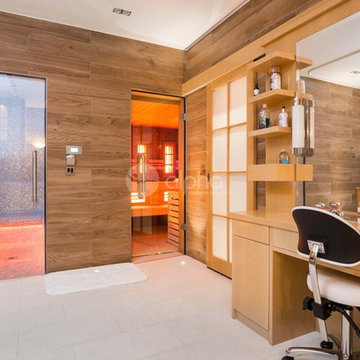
Ambient Elements creates conscious designs for innovative spaces by combining superior craftsmanship, advanced engineering and unique concepts while providing the ultimate wellness experience. We design and build saunas, infrared saunas, steam rooms, hammams, cryo chambers, salt rooms, snow rooms and many other hyperthermic conditioning modalities.
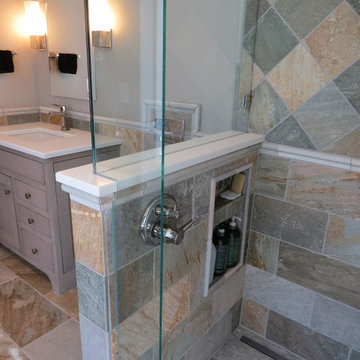
Robin Amorello, CKD CAPS
Photo of a mid-sized beach style master bathroom in Portland Maine with furniture-like cabinets, grey cabinets, a freestanding tub, a curbless shower, a wall-mount toilet, multi-coloured tile, stone tile, multi-coloured walls, pebble tile floors, an undermount sink and engineered quartz benchtops.
Photo of a mid-sized beach style master bathroom in Portland Maine with furniture-like cabinets, grey cabinets, a freestanding tub, a curbless shower, a wall-mount toilet, multi-coloured tile, stone tile, multi-coloured walls, pebble tile floors, an undermount sink and engineered quartz benchtops.
Bathroom Design Ideas with a Freestanding Tub and Multi-coloured Walls
1