Bathroom Design Ideas with Multi-coloured Walls and an Open Shower
Refine by:
Budget
Sort by:Popular Today
1 - 20 of 1,626 photos
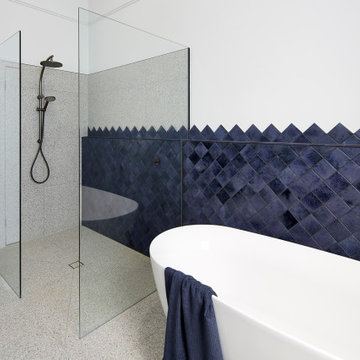
The clients wants a tile that looked like ink, which resulted in them choosing stunning navy blue tiles which had a very long lead time so the project was scheduled around the arrival of the tiles. Our designer also designed the tiles to be laid in a diamond pattern and to run seamlessly into the 6×6 tiles above which is an amazing feature to the space. The other main feature of the design was the arch mirrors which extended above the picture rail, accentuate the high of the ceiling and reflecting the pendant in the centre of the room. The bathroom also features a beautiful custom-made navy blue vanity to match the tiles with an abundance of storage for the client’s children, a curvaceous freestanding bath, which the navy tiles are the perfect backdrop to as well as a luxurious open shower.
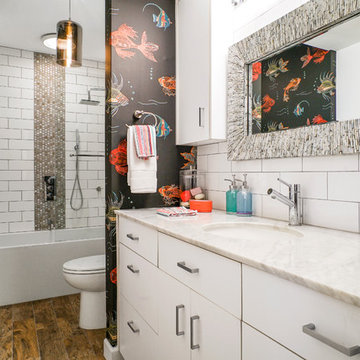
White full bath with black accents in coastal pattern
Photo of a contemporary bathroom in Jacksonville with flat-panel cabinets, white cabinets, an alcove tub, a shower/bathtub combo, white tile, multi-coloured walls, dark hardwood floors, an undermount sink, brown floor, an open shower, white benchtops and ceramic tile.
Photo of a contemporary bathroom in Jacksonville with flat-panel cabinets, white cabinets, an alcove tub, a shower/bathtub combo, white tile, multi-coloured walls, dark hardwood floors, an undermount sink, brown floor, an open shower, white benchtops and ceramic tile.
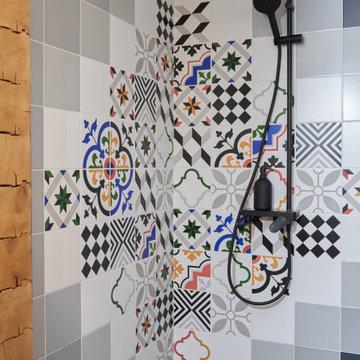
Photo of a small asian master bathroom in Yekaterinburg with an alcove shower, multi-coloured tile, ceramic tile, multi-coloured walls, porcelain floors, grey floor, an open shower and wood walls.

This is an example of a transitional master bathroom in Paris with shaker cabinets, medium wood cabinets, a curbless shower, multi-coloured walls, marble floors, a vessel sink, engineered quartz benchtops, an open shower, white benchtops, a double vanity and a floating vanity.
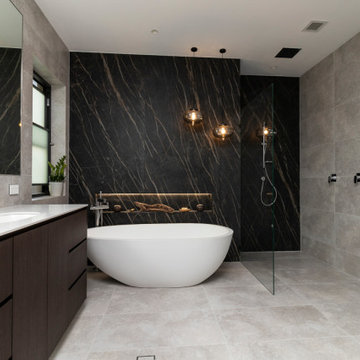
Ultra modern bathroom design project
Photo of an expansive modern 3/4 bathroom in Sydney with flat-panel cabinets, dark wood cabinets, a freestanding tub, an open shower, a wall-mount toilet, gray tile, porcelain tile, multi-coloured walls, porcelain floors, an undermount sink, tile benchtops, grey floor, an open shower and white benchtops.
Photo of an expansive modern 3/4 bathroom in Sydney with flat-panel cabinets, dark wood cabinets, a freestanding tub, an open shower, a wall-mount toilet, gray tile, porcelain tile, multi-coloured walls, porcelain floors, an undermount sink, tile benchtops, grey floor, an open shower and white benchtops.
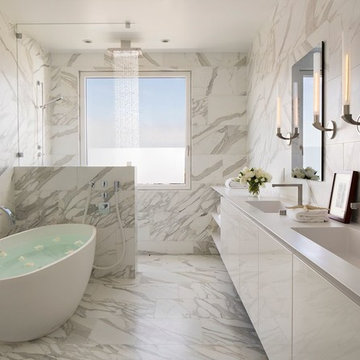
Inspiration for a contemporary master bathroom in San Francisco with flat-panel cabinets, white cabinets, a freestanding tub, an open shower, multi-coloured tile, multi-coloured walls, an integrated sink, multi-coloured floor, an open shower and grey benchtops.
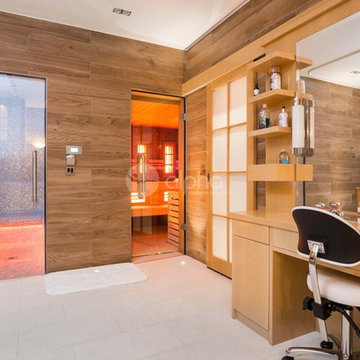
Ambient Elements creates conscious designs for innovative spaces by combining superior craftsmanship, advanced engineering and unique concepts while providing the ultimate wellness experience. We design and build saunas, infrared saunas, steam rooms, hammams, cryo chambers, salt rooms, snow rooms and many other hyperthermic conditioning modalities.
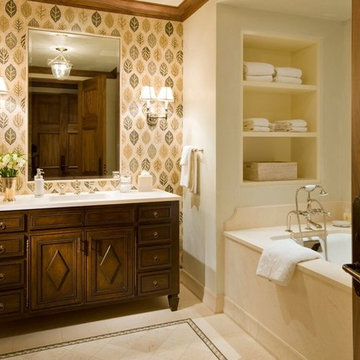
Photo by David O. Marlow
Mid-sized arts and crafts master bathroom in Denver with furniture-like cabinets, dark wood cabinets, an undermount tub, a shower/bathtub combo, beige tile, porcelain tile, multi-coloured walls, mosaic tile floors, an undermount sink, engineered quartz benchtops, a two-piece toilet, beige floor and an open shower.
Mid-sized arts and crafts master bathroom in Denver with furniture-like cabinets, dark wood cabinets, an undermount tub, a shower/bathtub combo, beige tile, porcelain tile, multi-coloured walls, mosaic tile floors, an undermount sink, engineered quartz benchtops, a two-piece toilet, beige floor and an open shower.
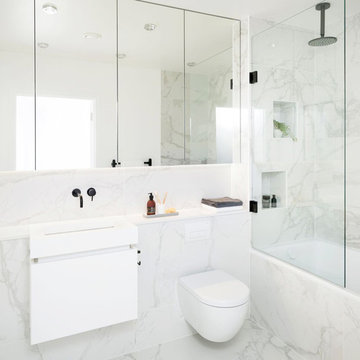
This light filled bathroom uses porcelain tiles across the walls and floor, a composite stone worktop and a white a custom-made vanity unit helps to achieve a contemporary classic look. Black fittings provide a great contrast to this bright space and mirrored wall cabinets provides concealed storage, visually expanding the size of the space. (Photography: David Giles)

To meet the client‘s brief and maintain the character of the house it was decided to retain the existing timber framed windows and VJ timber walling above tiles.
The client loves green and yellow, so a patterned floor tile including these colours was selected, with two complimentry subway tiles used for the walls up to the picture rail. The feature green tile used in the back of the shower. A playful bold vinyl wallpaper was installed in the bathroom and above the dado rail in the toilet. The corner back to wall bath, brushed gold tapware and accessories, wall hung custom vanity with Davinci Blanco stone bench top, teardrop clearstone basin, circular mirrored shaving cabinet and antique brass wall sconces finished off the look.
The picture rail in the high section was painted in white to match the wall tiles and the above VJ‘s were painted in Dulux Triamble to match the custom vanity 2 pak finish. This colour framed the small room and with the high ceilings softened the space and made it more intimate. The timber window architraves were retained, whereas the architraves around the entry door were painted white to match the wall tiles.
The adjacent toilet was changed to an in wall cistern and pan with tiles, wallpaper, accessories and wall sconces to match the bathroom
Overall, the design allowed open easy access, modernised the space and delivered the wow factor that the client was seeking.
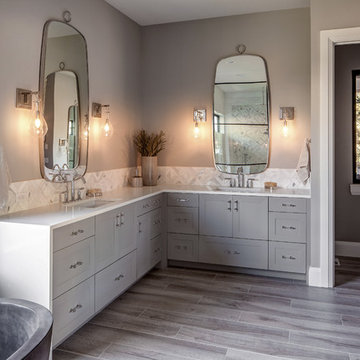
Custom master bathroom with large open shower and free standing concrete bathtub, vanity and dual sink areas.
Shower: Custom designed multi-use shower, beautiful marble tile design in quilted patterns as a nod to the farmhouse era. Custom built industrial metal and glass panel. Shower drying area with direct pass though to master closet.
Vanity and dual sink areas: Custom designed modified shaker cabinetry with subtle beveled edges in a beautiful subtle grey/beige paint color, Quartz counter tops with waterfall edge. Custom designed marble back splashes match the shower design, and acrylic hardware add a bit of bling. Beautiful farmhouse themed mirrors and eclectic lighting.
Flooring: Under-flooring temperature control for both heating and cooling, connected through WiFi to weather service. Flooring is beautiful porcelain tiles in wood grain finish.
For more photos of this project visit our website: https://wendyobrienid.com.

This antique dresser was given new purpose by implementing it as a bathroom vanity. Built into the wall, and custom tiled, this piece is the star against a green multi toned tiled bathroom wall with a flush mirror and black and gold sconces.
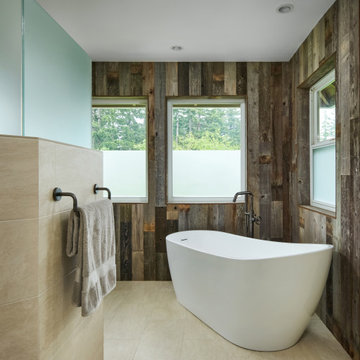
This modern rustic bathroom remodel includes two accent walls covered in reclaimed wood paneling, a freestanding slipper tub, a curbless walk-in shower, floating oak vanity and separate toilet room
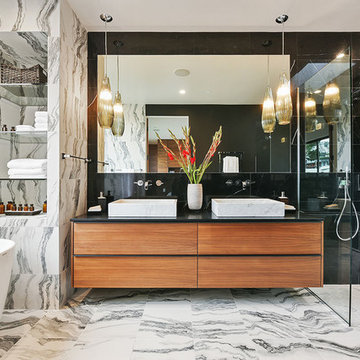
Open Homes Photography
Design ideas for a contemporary master bathroom in San Francisco with flat-panel cabinets, medium wood cabinets, a freestanding tub, an open shower, black tile, black and white tile, multi-coloured walls, a vessel sink, multi-coloured floor and an open shower.
Design ideas for a contemporary master bathroom in San Francisco with flat-panel cabinets, medium wood cabinets, a freestanding tub, an open shower, black tile, black and white tile, multi-coloured walls, a vessel sink, multi-coloured floor and an open shower.
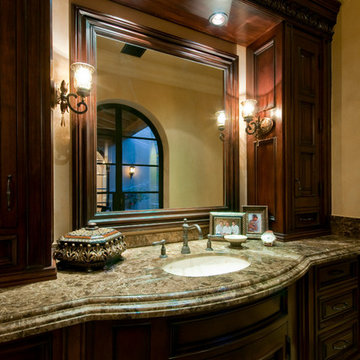
This Italian Villa bathroom vanity features a custom built-in dark wood vanity.
Photo of an expansive mediterranean master bathroom in Phoenix with furniture-like cabinets, brown cabinets, a freestanding tub, an alcove shower, a one-piece toilet, multi-coloured tile, mirror tile, multi-coloured walls, travertine floors, a vessel sink, granite benchtops, multi-coloured floor, an open shower and multi-coloured benchtops.
Photo of an expansive mediterranean master bathroom in Phoenix with furniture-like cabinets, brown cabinets, a freestanding tub, an alcove shower, a one-piece toilet, multi-coloured tile, mirror tile, multi-coloured walls, travertine floors, a vessel sink, granite benchtops, multi-coloured floor, an open shower and multi-coloured benchtops.

Toilet room with Cole & Son wallpaper and skylight above
Inspiration for a mid-sized mediterranean master bathroom in Los Angeles with flat-panel cabinets, blue cabinets, an open shower, a one-piece toilet, pink tile, ceramic tile, multi-coloured walls, dark hardwood floors, an undermount sink, engineered quartz benchtops, brown floor, an open shower, white benchtops, an enclosed toilet, a double vanity, a built-in vanity and wallpaper.
Inspiration for a mid-sized mediterranean master bathroom in Los Angeles with flat-panel cabinets, blue cabinets, an open shower, a one-piece toilet, pink tile, ceramic tile, multi-coloured walls, dark hardwood floors, an undermount sink, engineered quartz benchtops, brown floor, an open shower, white benchtops, an enclosed toilet, a double vanity, a built-in vanity and wallpaper.

Inspiration for a mid-sized transitional kids bathroom in Denver with shaker cabinets, white cabinets, an alcove tub, an alcove shower, a one-piece toilet, white tile, ceramic tile, multi-coloured walls, ceramic floors, an undermount sink, engineered quartz benchtops, white floor, an open shower, black benchtops, a single vanity, a built-in vanity and wallpaper.
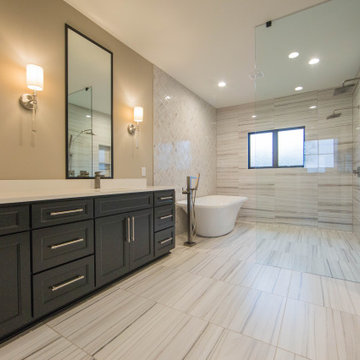
The master bath features a free standing tub and faucet.
Photo of a large arts and crafts master wet room bathroom in Indianapolis with recessed-panel cabinets, dark wood cabinets, a freestanding tub, white tile, stone slab, multi-coloured walls, an integrated sink, multi-coloured floor, an open shower, white benchtops, a double vanity and a built-in vanity.
Photo of a large arts and crafts master wet room bathroom in Indianapolis with recessed-panel cabinets, dark wood cabinets, a freestanding tub, white tile, stone slab, multi-coloured walls, an integrated sink, multi-coloured floor, an open shower, white benchtops, a double vanity and a built-in vanity.
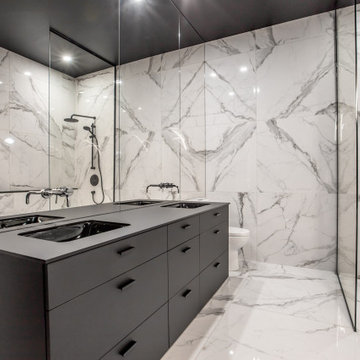
Feel like a movie star in this elegant master bathroom - open shower, custom-made Rochon vanity, freestanding tub!
Design ideas for a large modern master bathroom in New York with black cabinets, a freestanding tub, an open shower, black and white tile, ceramic tile, multi-coloured walls, ceramic floors, a drop-in sink, engineered quartz benchtops, multi-coloured floor, an open shower, black benchtops and a double vanity.
Design ideas for a large modern master bathroom in New York with black cabinets, a freestanding tub, an open shower, black and white tile, ceramic tile, multi-coloured walls, ceramic floors, a drop-in sink, engineered quartz benchtops, multi-coloured floor, an open shower, black benchtops and a double vanity.
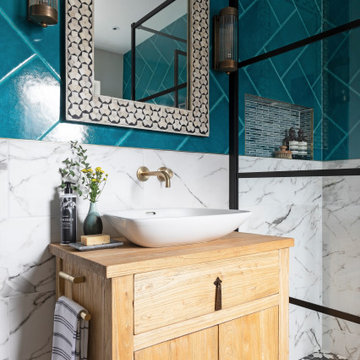
The previous owners had already converted the second bedroom into a large bathroom, but the use of space was terrible, and the colour scheme was drab and uninspiring. The clients wanted a space that reflected their love of colour and travel, taking influences from around the globe. They also required better storage as the washing machine needed to be accommodated within the space. And they were keen to have both a modern freestanding bath and a large walk-in shower, and they wanted the room to feel cosy rather than just full of hard surfaces. This is the main bathroom in the house, and they wanted it to make a statement, but with a fairly tight budget!
Bathroom Design Ideas with Multi-coloured Walls and an Open Shower
1