Bathroom Design Ideas with an Undermount Tub and Multi-coloured Walls
Refine by:
Budget
Sort by:Popular Today
1 - 20 of 400 photos
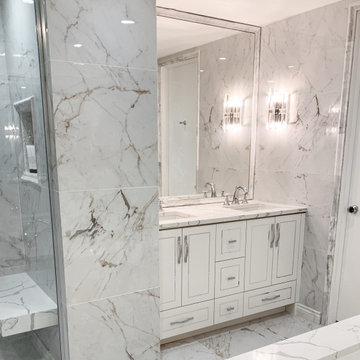
Master Bathroom Renovation
This is an example of a small traditional master bathroom in Chicago with furniture-like cabinets, white cabinets, an undermount tub, a corner shower, a two-piece toilet, multi-coloured tile, marble, multi-coloured walls, marble floors, an undermount sink, engineered quartz benchtops, multi-coloured floor, a hinged shower door, multi-coloured benchtops, a shower seat, a double vanity and a built-in vanity.
This is an example of a small traditional master bathroom in Chicago with furniture-like cabinets, white cabinets, an undermount tub, a corner shower, a two-piece toilet, multi-coloured tile, marble, multi-coloured walls, marble floors, an undermount sink, engineered quartz benchtops, multi-coloured floor, a hinged shower door, multi-coloured benchtops, a shower seat, a double vanity and a built-in vanity.
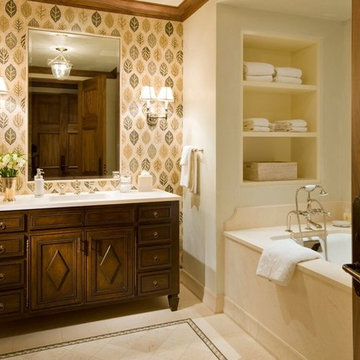
Photo by David O. Marlow
Mid-sized arts and crafts master bathroom in Denver with furniture-like cabinets, dark wood cabinets, an undermount tub, a shower/bathtub combo, beige tile, porcelain tile, multi-coloured walls, mosaic tile floors, an undermount sink, engineered quartz benchtops, a two-piece toilet, beige floor and an open shower.
Mid-sized arts and crafts master bathroom in Denver with furniture-like cabinets, dark wood cabinets, an undermount tub, a shower/bathtub combo, beige tile, porcelain tile, multi-coloured walls, mosaic tile floors, an undermount sink, engineered quartz benchtops, a two-piece toilet, beige floor and an open shower.
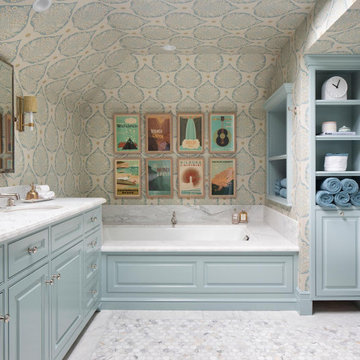
The family living in this shingled roofed home on the Peninsula loves color and pattern. At the heart of the two-story house, we created a library with high gloss lapis blue walls. The tête-à-tête provides an inviting place for the couple to read while their children play games at the antique card table. As a counterpoint, the open planned family, dining room, and kitchen have white walls. We selected a deep aubergine for the kitchen cabinetry. In the tranquil master suite, we layered celadon and sky blue while the daughters' room features pink, purple, and citrine.
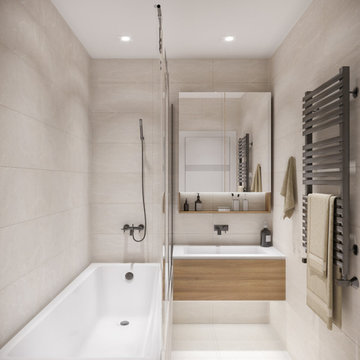
Ванная комната не отличается от общей концепции дизайна: светлая, уютная и присутствие древесной отделки. Изначально, заказчик предложил вариант голубой плитки, как цветовая гамма в спальне. Ему было предложено два варианта: по его пожеланию и по идее дизайнера, которая включает в себя общий стиль интерьера. Заказчик предпочёл вариант дизайнера, что ещё раз подтвердило её опыт и умение понимать клиента.
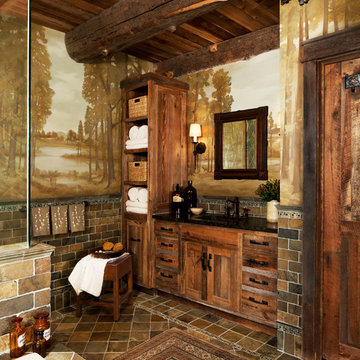
Photographer: Beth Singer
Photo of a mid-sized country master bathroom in Detroit with an undermount tub, a corner shower, medium wood cabinets, brown tile, shaker cabinets, multi-coloured walls, ceramic floors and solid surface benchtops.
Photo of a mid-sized country master bathroom in Detroit with an undermount tub, a corner shower, medium wood cabinets, brown tile, shaker cabinets, multi-coloured walls, ceramic floors and solid surface benchtops.
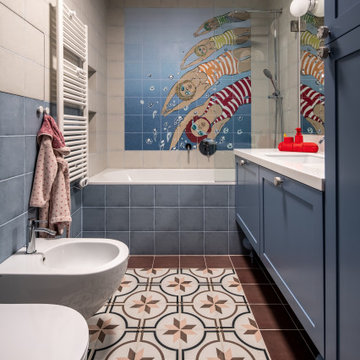
Inspiration for a large contemporary kids bathroom in Other with recessed-panel cabinets, blue cabinets, an undermount tub, a bidet, blue tile, ceramic tile, multi-coloured walls, ceramic floors, an undermount sink, solid surface benchtops, pink floor, white benchtops, a niche, a single vanity and a freestanding vanity.
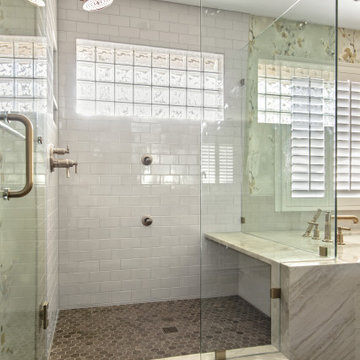
Photo of a large transitional master bathroom in Dallas with a built-in vanity, recessed-panel cabinets, grey cabinets, an undermount tub, a corner shower, a two-piece toilet, blue tile, ceramic tile, multi-coloured walls, marble floors, an undermount sink, quartzite benchtops, grey floor, a hinged shower door, white benchtops, an enclosed toilet, a double vanity and wallpaper.
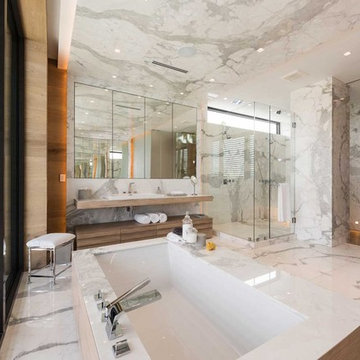
Contemporary master bathroom in Miami with flat-panel cabinets, light wood cabinets, an undermount tub, a corner shower, gray tile, white tile, multi-coloured walls, porcelain floors, a drop-in sink and a hinged shower door.
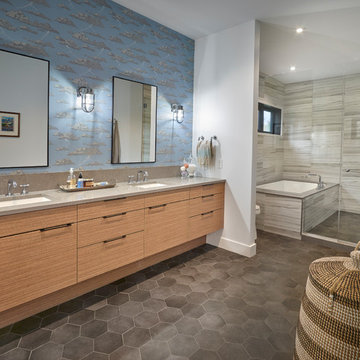
Merle Prosofsky
Design ideas for a midcentury master wet room bathroom in Edmonton with flat-panel cabinets, light wood cabinets, an undermount tub, gray tile, multi-coloured walls, an undermount sink, grey floor and grey benchtops.
Design ideas for a midcentury master wet room bathroom in Edmonton with flat-panel cabinets, light wood cabinets, an undermount tub, gray tile, multi-coloured walls, an undermount sink, grey floor and grey benchtops.
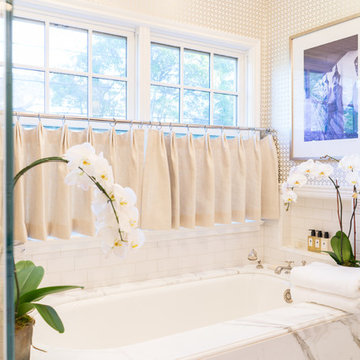
Photo by: Jacqueline Christensen
Large mediterranean master bathroom in San Francisco with furniture-like cabinets, white cabinets, an undermount tub, a corner shower, multi-coloured walls, an undermount sink, marble benchtops and a hinged shower door.
Large mediterranean master bathroom in San Francisco with furniture-like cabinets, white cabinets, an undermount tub, a corner shower, multi-coloured walls, an undermount sink, marble benchtops and a hinged shower door.
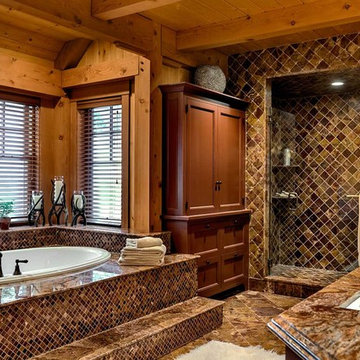
This three-story vacation home for a family of ski enthusiasts features 5 bedrooms and a six-bed bunk room, 5 1/2 bathrooms, kitchen, dining room, great room, 2 wet bars, great room, exercise room, basement game room, office, mud room, ski work room, decks, stone patio with sunken hot tub, garage, and elevator.
The home sits into an extremely steep, half-acre lot that shares a property line with a ski resort and allows for ski-in, ski-out access to the mountain’s 61 trails. This unique location and challenging terrain informed the home’s siting, footprint, program, design, interior design, finishes, and custom made furniture.
Credit: Samyn-D'Elia Architects
Project designed by Franconia interior designer Randy Trainor. She also serves the New Hampshire Ski Country, Lake Regions and Coast, including Lincoln, North Conway, and Bartlett.
For more about Randy Trainor, click here: https://crtinteriors.com/
To learn more about this project, click here: https://crtinteriors.com/ski-country-chic/
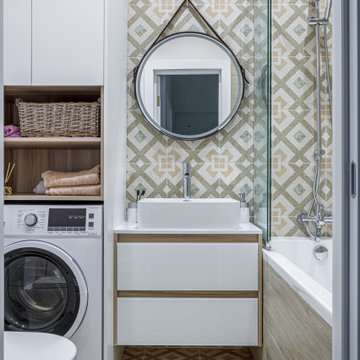
Главной задачей в этом проекте было создание уюта в простой однокомнатной квартире. В качестве основного цвета был выбрать светло-серый, а акцентами добавили небольшие пятна темно-бирюзового и фуксии. В отделке использованы деревянные элементы, чтобы подчеркнуть «экологичность» интерьера и его лаконичность.
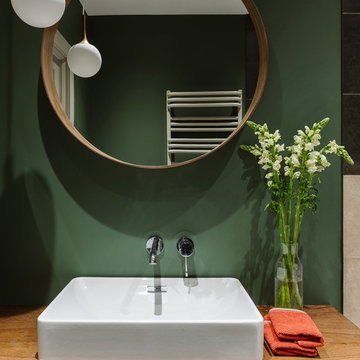
Design ideas for a small contemporary master bathroom with flat-panel cabinets, medium wood cabinets, an undermount tub, a shower/bathtub combo, a wall-mount toilet, multi-coloured tile, porcelain tile, multi-coloured walls, porcelain floors, a drop-in sink, wood benchtops, multi-coloured floor, a shower curtain and brown benchtops.
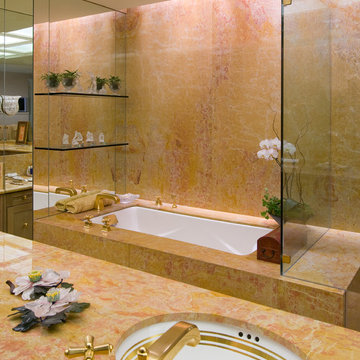
Dan Piassick
Inspiration for a large asian master bathroom in Dallas with shaker cabinets, medium wood cabinets, an undermount tub, an alcove shower, a one-piece toilet, multi-coloured tile, stone slab, multi-coloured walls, marble floors, an undermount sink and marble benchtops.
Inspiration for a large asian master bathroom in Dallas with shaker cabinets, medium wood cabinets, an undermount tub, an alcove shower, a one-piece toilet, multi-coloured tile, stone slab, multi-coloured walls, marble floors, an undermount sink and marble benchtops.

Ванная в стиле Прованс с цветочным орнаментом в обоях, с классической плиткой.
Mid-sized transitional master bathroom in Moscow with recessed-panel cabinets, beige cabinets, an undermount tub, an alcove shower, a wall-mount toilet, white tile, ceramic tile, multi-coloured walls, porcelain floors, a drop-in sink, pink floor, a hinged shower door, white benchtops, a laundry, a single vanity, a freestanding vanity and wallpaper.
Mid-sized transitional master bathroom in Moscow with recessed-panel cabinets, beige cabinets, an undermount tub, an alcove shower, a wall-mount toilet, white tile, ceramic tile, multi-coloured walls, porcelain floors, a drop-in sink, pink floor, a hinged shower door, white benchtops, a laundry, a single vanity, a freestanding vanity and wallpaper.
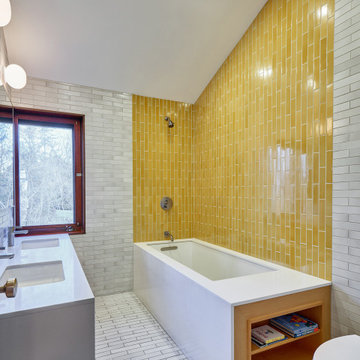
Children's bath with splash of color.
This is an example of a mid-sized midcentury kids bathroom in New York with flat-panel cabinets, grey cabinets, an undermount tub, a two-piece toilet, multi-coloured tile, ceramic tile, multi-coloured walls, ceramic floors, an undermount sink, engineered quartz benchtops, white floor and grey benchtops.
This is an example of a mid-sized midcentury kids bathroom in New York with flat-panel cabinets, grey cabinets, an undermount tub, a two-piece toilet, multi-coloured tile, ceramic tile, multi-coloured walls, ceramic floors, an undermount sink, engineered quartz benchtops, white floor and grey benchtops.
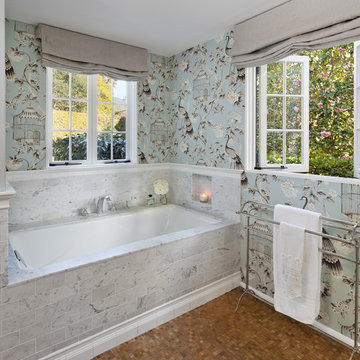
Schumacher wallpaper for Master bath
Photo of a traditional bathroom in Santa Barbara with an undermount tub, brown tile, mosaic tile and multi-coloured walls.
Photo of a traditional bathroom in Santa Barbara with an undermount tub, brown tile, mosaic tile and multi-coloured walls.
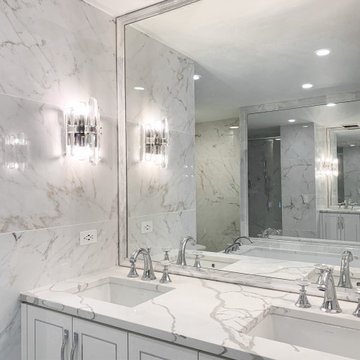
Master Bathroom Renovation
Inspiration for a small traditional master bathroom in Chicago with furniture-like cabinets, white cabinets, an undermount tub, a corner shower, a two-piece toilet, multi-coloured tile, marble, multi-coloured walls, marble floors, an undermount sink, engineered quartz benchtops, multi-coloured floor, a hinged shower door, multi-coloured benchtops, a shower seat, a double vanity and a built-in vanity.
Inspiration for a small traditional master bathroom in Chicago with furniture-like cabinets, white cabinets, an undermount tub, a corner shower, a two-piece toilet, multi-coloured tile, marble, multi-coloured walls, marble floors, an undermount sink, engineered quartz benchtops, multi-coloured floor, a hinged shower door, multi-coloured benchtops, a shower seat, a double vanity and a built-in vanity.
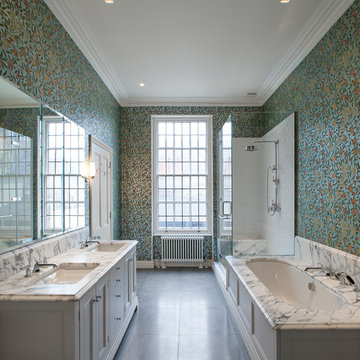
Peter Landers Photography
Inspiration for a traditional master bathroom in London with an undermount sink, recessed-panel cabinets, white cabinets, an undermount tub, a corner shower, multi-coloured walls and marble benchtops.
Inspiration for a traditional master bathroom in London with an undermount sink, recessed-panel cabinets, white cabinets, an undermount tub, a corner shower, multi-coloured walls and marble benchtops.
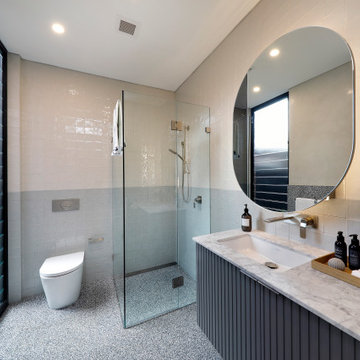
Contemporary bathroom with under mount sink, super white marble bench top, and a terrazzo and venetian plaster feature wall.
Photo of a mid-sized contemporary 3/4 bathroom in Sydney with furniture-like cabinets, grey cabinets, an undermount tub, multi-coloured tile, multi-coloured walls, terrazzo floors, an undermount sink, marble benchtops, white benchtops, a single vanity, a floating vanity and coffered.
Photo of a mid-sized contemporary 3/4 bathroom in Sydney with furniture-like cabinets, grey cabinets, an undermount tub, multi-coloured tile, multi-coloured walls, terrazzo floors, an undermount sink, marble benchtops, white benchtops, a single vanity, a floating vanity and coffered.
Bathroom Design Ideas with an Undermount Tub and Multi-coloured Walls
1