Bathroom Design Ideas with Dark Wood Cabinets and Multi-coloured Walls
Refine by:
Budget
Sort by:Popular Today
1 - 20 of 1,589 photos
Item 1 of 3
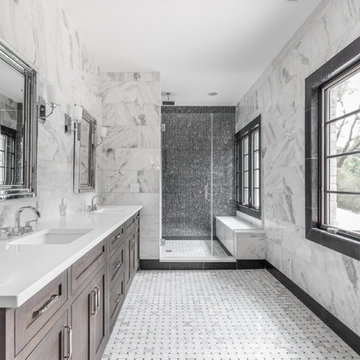
This is an example of an expansive transitional master bathroom in Indianapolis with shaker cabinets, dark wood cabinets, an alcove shower, white tile, mosaic tile floors, an undermount sink, white floor, a hinged shower door, multi-coloured walls, quartzite benchtops and white benchtops.
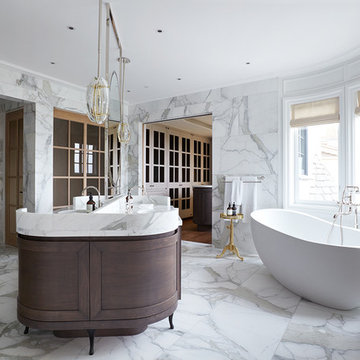
Originally built in 1929 and designed by famed architect Albert Farr who was responsible for the Wolf House that was built for Jack London in Glen Ellen, this building has always had tremendous historical significance. In keeping with tradition, the new design incorporates intricate plaster crown moulding details throughout with a splash of contemporary finishes lining the corridors. From venetian plaster finishes to German engineered wood flooring this house exhibits a delightful mix of traditional and contemporary styles. Many of the rooms contain reclaimed wood paneling, discretely faux-finished Trufig outlets and a completely integrated Savant Home Automation system. Equipped with radiant flooring and forced air-conditioning on the upper floors as well as a full fitness, sauna and spa recreation center at the basement level, this home truly contains all the amenities of modern-day living. The primary suite area is outfitted with floor to ceiling Calacatta stone with an uninterrupted view of the Golden Gate bridge from the bathtub. This building is a truly iconic and revitalized space.
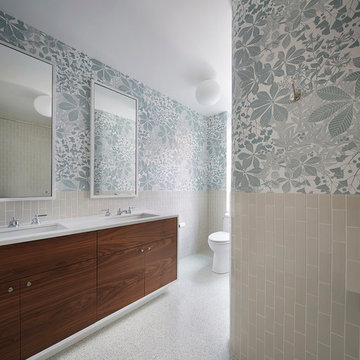
Children's Bath.
Custom wallpaper by Marthe Armitage.
American black oak floating vanity.
Poured in place terrazzo floor.
Photo: Mikiko Kikuyama
Contemporary bathroom in New York with flat-panel cabinets, dark wood cabinets, multi-coloured walls, an undermount sink, a one-piece toilet, beige tile, ceramic tile and solid surface benchtops.
Contemporary bathroom in New York with flat-panel cabinets, dark wood cabinets, multi-coloured walls, an undermount sink, a one-piece toilet, beige tile, ceramic tile and solid surface benchtops.
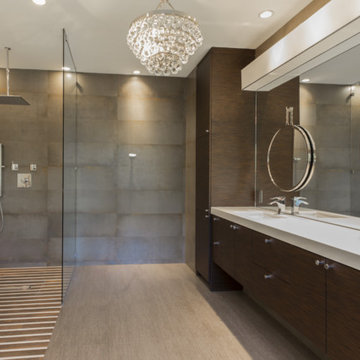
Design ideas for an expansive contemporary master bathroom in Houston with an undermount sink, dark wood cabinets, a freestanding tub, a shower/bathtub combo, gray tile, porcelain tile, multi-coloured walls, quartzite benchtops, a wall-mount toilet, porcelain floors and flat-panel cabinets.
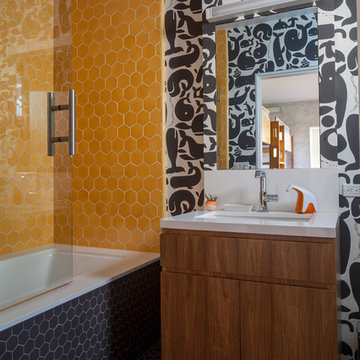
Art Gray, Art Gray Photography
This is an example of a contemporary bathroom in Los Angeles with flat-panel cabinets, dark wood cabinets, an alcove tub, yellow tile, a shower/bathtub combo, ceramic tile, multi-coloured walls, mosaic tile floors, an undermount sink, engineered quartz benchtops, black floor and an open shower.
This is an example of a contemporary bathroom in Los Angeles with flat-panel cabinets, dark wood cabinets, an alcove tub, yellow tile, a shower/bathtub combo, ceramic tile, multi-coloured walls, mosaic tile floors, an undermount sink, engineered quartz benchtops, black floor and an open shower.
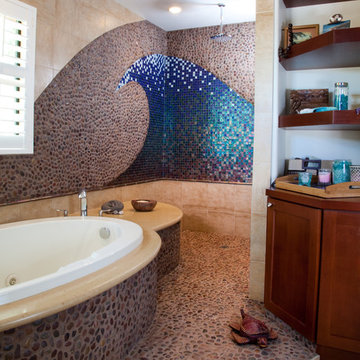
Our client had a vision for her bath that our tile setters were able to bring to life.
Inspiration for a large beach style master bathroom in San Diego with mosaic tile, recessed-panel cabinets, dark wood cabinets, a drop-in tub, an open shower, blue tile, multi-coloured walls, pebble tile floors, solid surface benchtops, grey floor and an open shower.
Inspiration for a large beach style master bathroom in San Diego with mosaic tile, recessed-panel cabinets, dark wood cabinets, a drop-in tub, an open shower, blue tile, multi-coloured walls, pebble tile floors, solid surface benchtops, grey floor and an open shower.
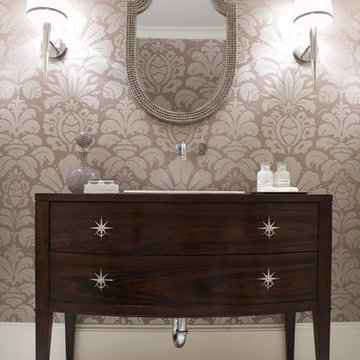
design by Pulp Design Studios | http://pulpdesignstudios.com/
photo by Kevin Dotolo | http://kevindotolo.com/
Shop our design on pulphome.com!
Starburst pulls & mirror available for purchase.
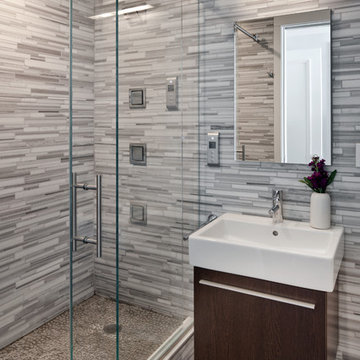
Caryn Bortniker
Photo of a contemporary master bathroom in New York with a wall-mount sink, flat-panel cabinets, dark wood cabinets, an alcove shower, gray tile, matchstick tile, multi-coloured walls and ceramic floors.
Photo of a contemporary master bathroom in New York with a wall-mount sink, flat-panel cabinets, dark wood cabinets, an alcove shower, gray tile, matchstick tile, multi-coloured walls and ceramic floors.

This image showcases the luxurious design features of the principal ensuite, embodying a perfect blend of elegance and functionality. The focal point of the space is the expansive double vanity unit, meticulously crafted to provide ample storage and countertop space for two. Its sleek lines and modern design aesthetic add a touch of sophistication to the room.
The feature tile, serves as a striking focal point, infusing the space with texture and visual interest. It's a bold geometric pattern, and intricate mosaic, elevating the design of the ensuite, adding a sense of luxury and personality.
Natural lighting floods the room through large windows illuminating the space and enhancing its spaciousness. The abundance of natural light creates a warm and inviting atmosphere, while also highlighting the beauty of the design elements and finishes.
Overall, this principal ensuite epitomizes modern luxury, offering a serene retreat where residents can unwind and rejuvenate in style. Every design feature is thoughtfully curated to create a luxurious and functional space that exceeds expectations.
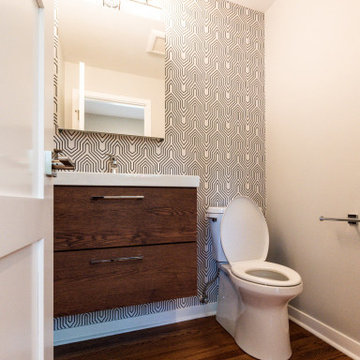
this cozy powder room received a modern makeover with clean cabinets & fixtures in front of a geometric wallpaper backdrop
Inspiration for a small midcentury 3/4 bathroom in Chicago with flat-panel cabinets, dark wood cabinets, a two-piece toilet, multi-coloured walls, porcelain floors, an integrated sink, solid surface benchtops, grey floor, white benchtops, a single vanity, a floating vanity and wallpaper.
Inspiration for a small midcentury 3/4 bathroom in Chicago with flat-panel cabinets, dark wood cabinets, a two-piece toilet, multi-coloured walls, porcelain floors, an integrated sink, solid surface benchtops, grey floor, white benchtops, a single vanity, a floating vanity and wallpaper.
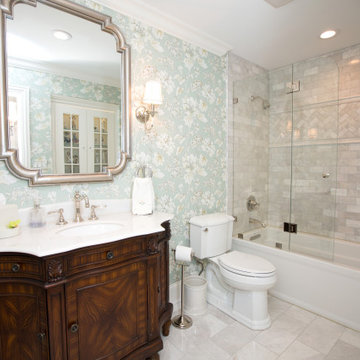
This is an example of a mid-sized traditional 3/4 bathroom in Chicago with furniture-like cabinets, dark wood cabinets, an alcove tub, a shower/bathtub combo, a two-piece toilet, multi-coloured walls, marble floors, an undermount sink, quartzite benchtops, grey floor, an open shower and white benchtops.
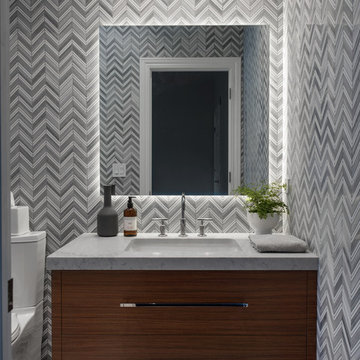
Cynthia Lynn
Photo of a mid-sized transitional 3/4 bathroom in Chicago with flat-panel cabinets, dark wood cabinets, an alcove shower, a two-piece toilet, gray tile, white tile, ceramic tile, multi-coloured walls, marble floors, an undermount sink, quartzite benchtops, white floor and a hinged shower door.
Photo of a mid-sized transitional 3/4 bathroom in Chicago with flat-panel cabinets, dark wood cabinets, an alcove shower, a two-piece toilet, gray tile, white tile, ceramic tile, multi-coloured walls, marble floors, an undermount sink, quartzite benchtops, white floor and a hinged shower door.
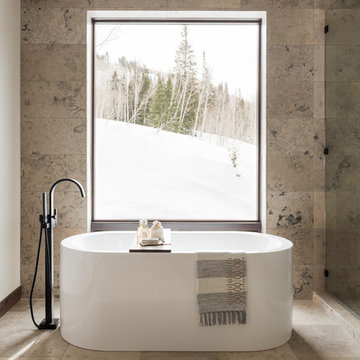
Lucy Call
Inspiration for a large contemporary master bathroom in Salt Lake City with flat-panel cabinets, dark wood cabinets, a freestanding tub, an open shower, multi-coloured tile, ceramic tile, multi-coloured walls, ceramic floors, an undermount sink, engineered quartz benchtops, multi-coloured floor and an open shower.
Inspiration for a large contemporary master bathroom in Salt Lake City with flat-panel cabinets, dark wood cabinets, a freestanding tub, an open shower, multi-coloured tile, ceramic tile, multi-coloured walls, ceramic floors, an undermount sink, engineered quartz benchtops, multi-coloured floor and an open shower.
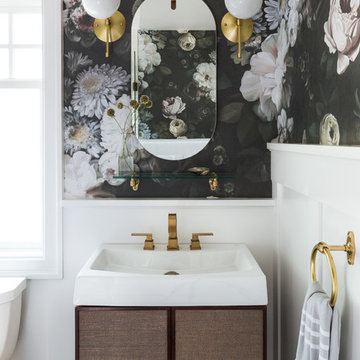
Transitional bathroom in Seattle with dark wood cabinets, multi-coloured walls, a console sink and flat-panel cabinets.
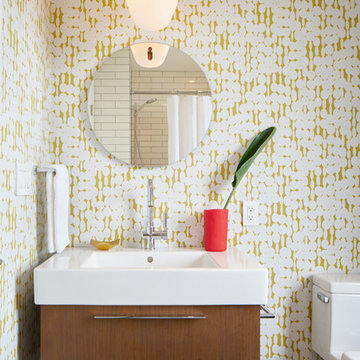
Photo © Bruce Damonte
Design ideas for a midcentury bathroom in San Francisco with flat-panel cabinets, dark wood cabinets, a one-piece toilet, multi-coloured walls and a console sink.
Design ideas for a midcentury bathroom in San Francisco with flat-panel cabinets, dark wood cabinets, a one-piece toilet, multi-coloured walls and a console sink.

Custom bath. Wood ceiling. Round circle window.
.
.
#payneandpayne #homebuilder #custombuild #remodeledbathroom #custombathroom #ohiocustomhomes #dreamhome #nahb #buildersofinsta #beforeandafter #huntingvalley #clevelandbuilders #AtHomeCLE .
.?@paulceroky
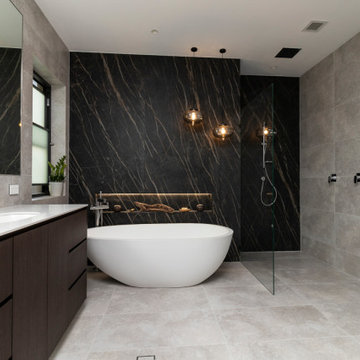
Ultra modern bathroom design project
Photo of an expansive modern 3/4 bathroom in Sydney with flat-panel cabinets, dark wood cabinets, a freestanding tub, an open shower, a wall-mount toilet, gray tile, porcelain tile, multi-coloured walls, porcelain floors, an undermount sink, tile benchtops, grey floor, an open shower and white benchtops.
Photo of an expansive modern 3/4 bathroom in Sydney with flat-panel cabinets, dark wood cabinets, a freestanding tub, an open shower, a wall-mount toilet, gray tile, porcelain tile, multi-coloured walls, porcelain floors, an undermount sink, tile benchtops, grey floor, an open shower and white benchtops.
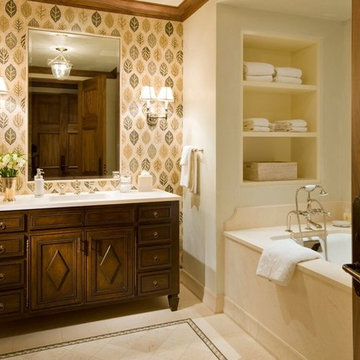
Photo by David O. Marlow
Mid-sized arts and crafts master bathroom in Denver with furniture-like cabinets, dark wood cabinets, an undermount tub, a shower/bathtub combo, beige tile, porcelain tile, multi-coloured walls, mosaic tile floors, an undermount sink, engineered quartz benchtops, a two-piece toilet, beige floor and an open shower.
Mid-sized arts and crafts master bathroom in Denver with furniture-like cabinets, dark wood cabinets, an undermount tub, a shower/bathtub combo, beige tile, porcelain tile, multi-coloured walls, mosaic tile floors, an undermount sink, engineered quartz benchtops, a two-piece toilet, beige floor and an open shower.
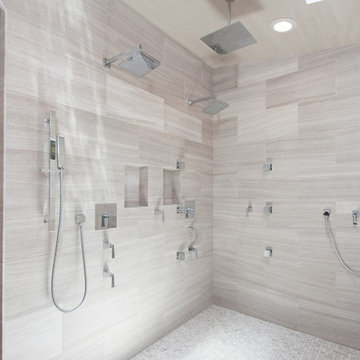
Photo of an expansive modern bathroom in Los Angeles with an integrated sink, recessed-panel cabinets, dark wood cabinets, marble benchtops, a freestanding tub, multi-coloured tile, mosaic tile, multi-coloured walls, light hardwood floors, with a sauna and a one-piece toilet.
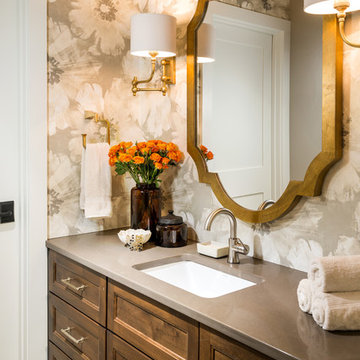
Inspiration for a mid-sized traditional bathroom in Other with an undermount sink, quartzite benchtops, recessed-panel cabinets, dark wood cabinets, multi-coloured walls and beige floor.
Bathroom Design Ideas with Dark Wood Cabinets and Multi-coloured Walls
1