Bathroom Design Ideas with Furniture-like Cabinets and Multi-coloured Walls
Refine by:
Budget
Sort by:Popular Today
1 - 20 of 1,192 photos
Item 1 of 3
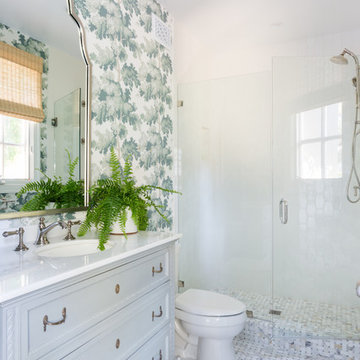
Bathroom remodel for feminine home office/guest bath. Carrara gold basketweave with ming green stone compliments the botanical print wallpaper from Schumacher. Shower tile is Walker Zanger. Hive LA Home repurposed a vintage Louis dresser for a beautiful statement vanity with useful storage.
Photo by Amy Bartlam
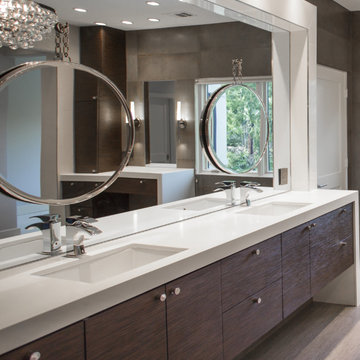
This West University Master Bathroom remodel was quite the challenge. Our design team rework the walls in the space along with a structural engineer to create a more even flow. In the begging you had to walk through the study off master to get to the wet room. We recreated the space to have a unique modern look. The custom vanity is made from Tree Frog Veneers with countertops featuring a waterfall edge. We suspended overlapping circular mirrors with a tiled modular frame. The tile is from our beloved Porcelanosa right here in Houston. The large wall tiles completely cover the walls from floor to ceiling . The freestanding shower/bathtub combination features a curbless shower floor along with a linear drain. We cut the wood tile down into smaller strips to give it a teak mat affect. The wet room has a wall-mount toilet with washlet. The bathroom also has other favorable features, we turned the small study off the space into a wine / coffee bar with a pull out refrigerator drawer.
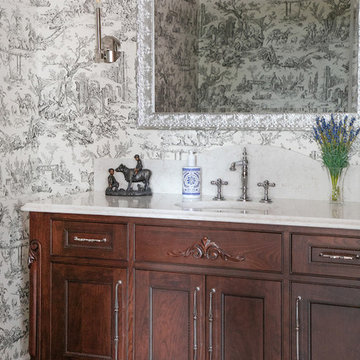
https://genevacabinet.com
Geneva Cabinet Company, LLC. - Lake Geneva, WI. - French Countryside design is defined by elegant simplicity with a touch of embellishment. Cabinetry from Plato Woodwork, Inc provides perfect proportions and curvaceous detailing with applied moldings and rich finishes.
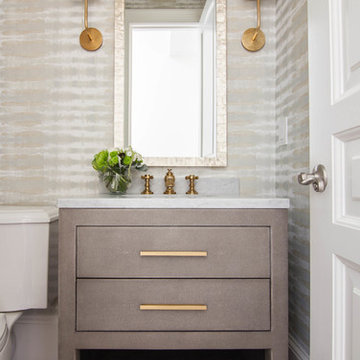
Dunwoody, Georgia Powder Bath Renovation Project from 2018. Added wallpaper from Thibaut, removed existing vanity and replaced with new vanity from and marble countertops with gold hardware. Had a custom mirror made with gold sconces from Circa lighting. Photos taken by Tara Carter Photography
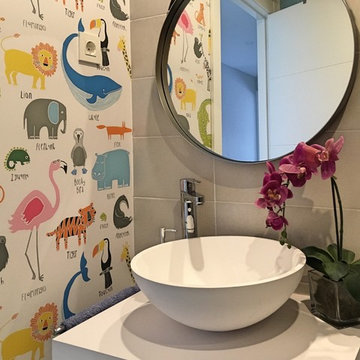
Design ideas for a small modern kids bathroom in Madrid with furniture-like cabinets, light wood cabinets, a drop-in tub, a shower/bathtub combo, a one-piece toilet, gray tile, ceramic tile, multi-coloured walls, light hardwood floors, a vessel sink, solid surface benchtops, grey floor, a sliding shower screen and white benchtops.
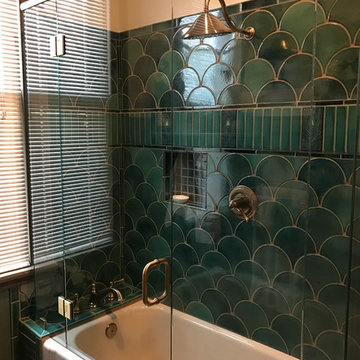
Custom bathroom with an Arts and Crafts design. Beautiful Motawi Tile with the peacock feather pattern in the shower accent band and the Iris flower along the vanity. The bathroom floor is hand made tile from Seneca tile, using 7 different colors to create this one of kind basket weave pattern. Lighting is from Arteriors, The bathroom vanity is a chest from Arteriors turned into a vanity. Original one of kind vessel sink from Potsalot in New Orleans.
Photography - Forsythe Home Styling
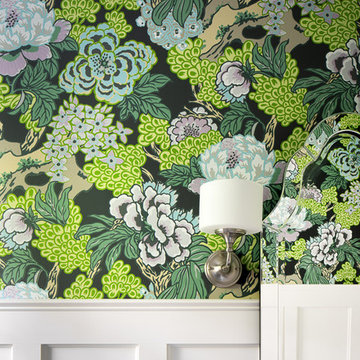
We are in love with this vibrant floral wallpaper we installed in the guest bathroom!
Design ideas for a mid-sized transitional kids bathroom in Atlanta with furniture-like cabinets, a one-piece toilet, ceramic floors, an undermount sink, engineered quartz benchtops, grey floor, grey cabinets, multi-coloured walls and black benchtops.
Design ideas for a mid-sized transitional kids bathroom in Atlanta with furniture-like cabinets, a one-piece toilet, ceramic floors, an undermount sink, engineered quartz benchtops, grey floor, grey cabinets, multi-coloured walls and black benchtops.

In this image the Japanese style soaking tub is shown next to a free standing shower enclosed with 1/2 inch tempered glass. We used the same Tiles for the Shower floor, custom built shampoo enclosures and the Soaking tub surround for a seamless feeling all custom Saddles were fabricated by our Counter-Top fabricator.
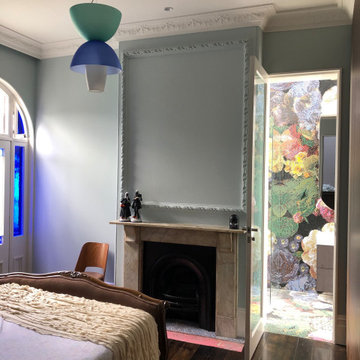
Existing Victorian guest bedroom that was refurbished and we added a modern aluminium box attached to the outside of the house as an ensuite. Existing timber sash window removed and a three metre high doorway was inserted. The ensuite is four metres high and fitted with a single sheet of glass allowing natural light from above. The main feature wall and floor was laid with micro mosaics as a 'still life' to add dramatic impact to the space.
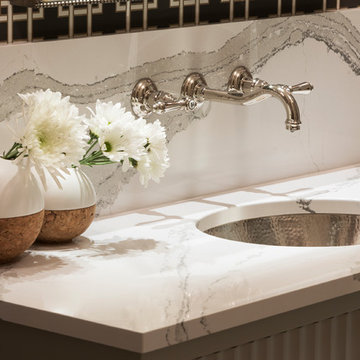
Builder: John Kraemer & Sons | Building Architecture: Charlie & Co. Design | Interiors: Martha O'Hara Interiors | Photography: Landmark Photography
Inspiration for a mid-sized transitional master bathroom in Minneapolis with marble floors, engineered quartz benchtops, white floor, a hinged shower door, furniture-like cabinets, grey cabinets, multi-coloured walls and an undermount sink.
Inspiration for a mid-sized transitional master bathroom in Minneapolis with marble floors, engineered quartz benchtops, white floor, a hinged shower door, furniture-like cabinets, grey cabinets, multi-coloured walls and an undermount sink.
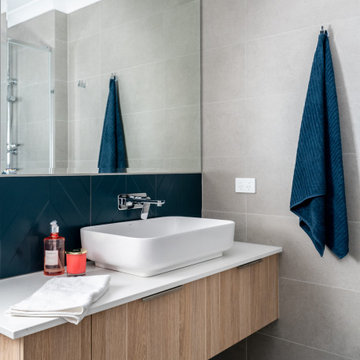
A grey and blue colour scheme was chosen with timber cabinets and a white benchtop for a clean, contemporary look. The large white above counter basin is defined by the dark blue chevron tiles. A stainless steel wall mounted tap with lever handle completes the modern look.
Interior design by C.Jong
Photography by Pixel Poetry
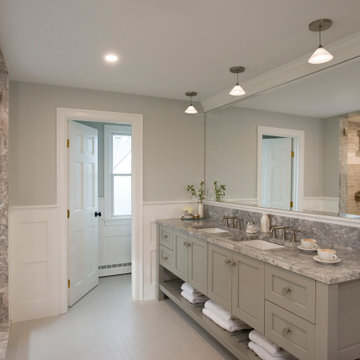
Design ideas for a mid-sized beach style master bathroom in Boston with furniture-like cabinets, grey cabinets, an alcove shower, a two-piece toilet, multi-coloured walls, porcelain floors, an undermount sink, quartzite benchtops, multi-coloured floor, a hinged shower door, grey benchtops, an enclosed toilet, a double vanity, a built-in vanity and decorative wall panelling.
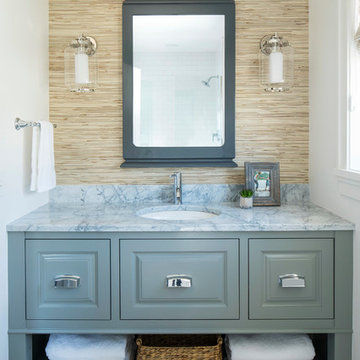
Martha O’Hara Interiors, Interior Design and Photo Styling | City Homes, Builder | Troy Thies, Photography | Please Note: All “related,” “similar,” and “sponsored” products tagged or listed by Houzz are not actual products pictured. They have not been approved by Martha O’Hara Interiors nor any of the professionals credited. For info about our work: design@oharainteriors.com
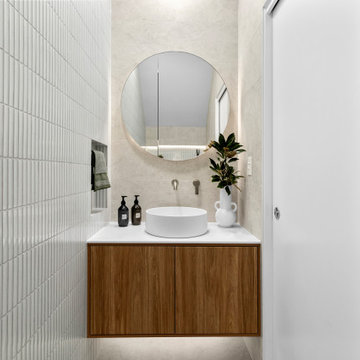
A combination of large bianco marble look porcelain tiles, white finger tile feature wall, oak cabinets and black tapware have created a tranquil contemporary little powder room.
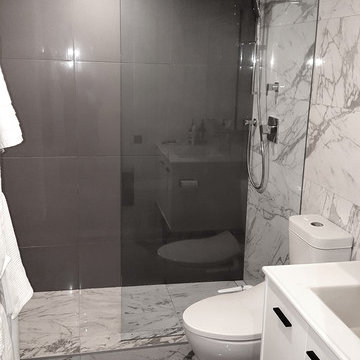
Design ideas for a mid-sized modern 3/4 bathroom in Vancouver with furniture-like cabinets, white cabinets, an alcove shower, a one-piece toilet, gray tile, porcelain tile, multi-coloured walls, porcelain floors, an integrated sink, solid surface benchtops, grey floor and an open shower.
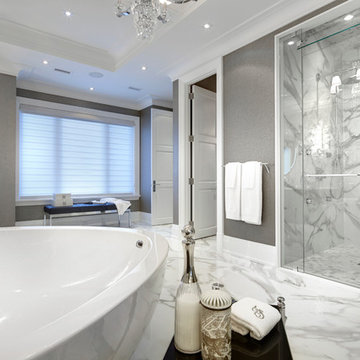
Flora Di Menna Design designed this stunning bathroom using the Real Calcutta polished porcelain tile. As durable as it is beautiful.
This is an example of an expansive transitional master bathroom in Detroit with a vessel sink, furniture-like cabinets, medium wood cabinets, marble benchtops, a freestanding tub, a curbless shower, a one-piece toilet, white tile, porcelain tile, multi-coloured walls and porcelain floors.
This is an example of an expansive transitional master bathroom in Detroit with a vessel sink, furniture-like cabinets, medium wood cabinets, marble benchtops, a freestanding tub, a curbless shower, a one-piece toilet, white tile, porcelain tile, multi-coloured walls and porcelain floors.
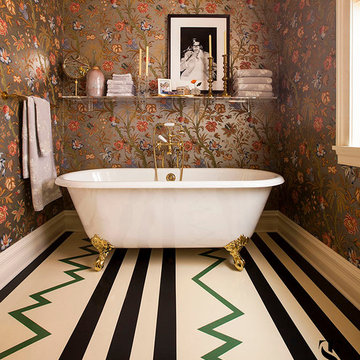
This master bathroom is uber glam with platinum floral wallpaper, hollywood regency vanities topped with calcutta marble and a graphic painted floor. Not to mention the clawfoot tub and brass hardware.
Summer Thornton Design, Inc.
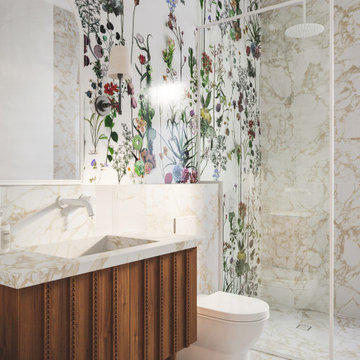
In the ground-floor bathroom, a positive and uplifting ambience prevails. Flower-rich porcelain tiles envelop the space, imbuing it with a cheerful and vibrant atmosphere. The calming texture of marble adds depth to this compact room, creating a sense of tranquillity.
The custom vanity design takes inspiration from the arts and crafts philosophy, further enhancing the bathroom's unique character.

Large primary bathroom with free standing cast iron soaking tub and Kohler Purist wall mount faucet in gold trim. Restoration Hardware double wood vanity with custom black quartz top featuring wall mounted Kohler Purist faucets in gold trim. Large format floor tile and 6 inch nickel gap ship lap painted with Benjamin Moore color white dove.
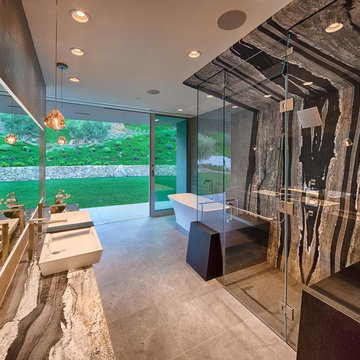
Master bathroom with mica schist stone steam shower.
This is an example of an expansive contemporary master bathroom in San Diego with a vessel sink, furniture-like cabinets, light wood cabinets, granite benchtops, a freestanding tub, a double shower, a one-piece toilet, gray tile, porcelain tile, multi-coloured walls and porcelain floors.
This is an example of an expansive contemporary master bathroom in San Diego with a vessel sink, furniture-like cabinets, light wood cabinets, granite benchtops, a freestanding tub, a double shower, a one-piece toilet, gray tile, porcelain tile, multi-coloured walls and porcelain floors.
Bathroom Design Ideas with Furniture-like Cabinets and Multi-coloured Walls
1